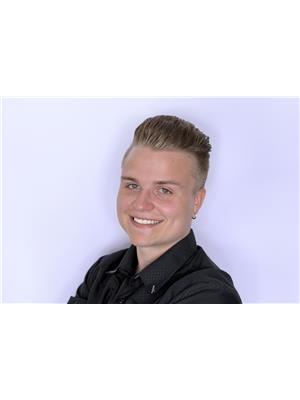118 700 2nd Avenue S Martensville, Saskatchewan S0K 2T0
$199,900Maintenance,
$350 Monthly
Maintenance,
$350 Monthly700 2nd Ave S, Unit 118 – Boulder Ridge, Martensville Looking for a townhouse that has it all without the “ugh” of too much maintenance? Welcome to Boulder Ridge Unit 118! This 2-storey gem offers 1,008 sq.ft. on the top two floors, featuring two large bedrooms upstairs and a full 4-piece bathroom—plenty of space to argue over who gets the bigger closet. The main floor is open and inviting with a living room, dining area, and a kitchen complete with a moveable island (perfect for extra prep space… or hiding snacks). Patio doors from the dining area open onto your private patio and small green space, ideal for morning coffee, BBQs, or pretending you’re a backyard golf pro. The mostly finished basement adds even more versatility with a 3-piece bathroom, laundry tucked in the utility room, and extra storage for all the “stuff” you promise you’ll actually use. And don’t worry about parking—two stalls right in front of the unit mean no circling the block! Practical, comfortable, and full of personality—this townhouse is ready to welcome you (and your questionable dance moves). As per the Seller’s direction, all offers will be presented on 09/22/2025 6:00PM. (id:41462)
Open House
This property has open houses!
1:00 pm
Ends at:3:00 pm
1:00 pm
Ends at:3:00 pm
Property Details
| MLS® Number | SK018786 |
| Property Type | Single Family |
| Community Features | Pets Allowed With Restrictions |
| Features | Treed, Rectangular |
Building
| Bathroom Total | 2 |
| Bedrooms Total | 2 |
| Appliances | Washer, Refrigerator, Dishwasher, Dryer, Microwave, Window Coverings, Stove |
| Architectural Style | 2 Level |
| Basement Development | Partially Finished |
| Basement Type | Full (partially Finished) |
| Constructed Date | 2009 |
| Cooling Type | Wall Unit |
| Heating Fuel | Natural Gas |
| Heating Type | Forced Air |
| Stories Total | 2 |
| Size Interior | 1,008 Ft2 |
| Type | Row / Townhouse |
Parking
| Surfaced | 2 |
| Parking Space(s) | 2 |
Land
| Acreage | No |
| Fence Type | Partially Fenced |
| Landscape Features | Lawn |
| Size Irregular | 0.00 |
| Size Total | 0.00 |
| Size Total Text | 0.00 |
Rooms
| Level | Type | Length | Width | Dimensions |
|---|---|---|---|---|
| Second Level | Bedroom | 177 ft | 114 ft | 177 ft x 114 ft |
| Second Level | Primary Bedroom | 177 ft | 128 ft | 177 ft x 128 ft |
| Second Level | 4pc Bathroom | x x x | ||
| Basement | Family Room | 142 ft | 155 ft | 142 ft x 155 ft |
| Basement | 3pc Bathroom | x x x | ||
| Basement | Laundry Room | x x x | ||
| Main Level | Foyer | x x x | ||
| Main Level | Living Room | 129 ft | 147 ft ,5 in | 129 ft x 147 ft ,5 in |
| Main Level | Kitchen | 92 ft | 115 ft | 92 ft x 115 ft |
| Main Level | Dining Room | 101 ft | 111 ft | 101 ft x 111 ft |
Contact Us
Contact us for more information

Shawn Johnson
Salesperson
https://www.facebook.com/shawnj.ca/
https://www.facebook.com/shawnj.ca/
https://www.instagram.com/shawnj.ca/
https://www.linkedin.com/in/shawnjohnsonrealestate/
#250 1820 8th Street East
Saskatoon, Saskatchewan S7H 0T6

Logan Johnson
Salesperson
https://loganj.ca/
#250 1820 8th Street East
Saskatoon, Saskatchewan S7H 0T6





























