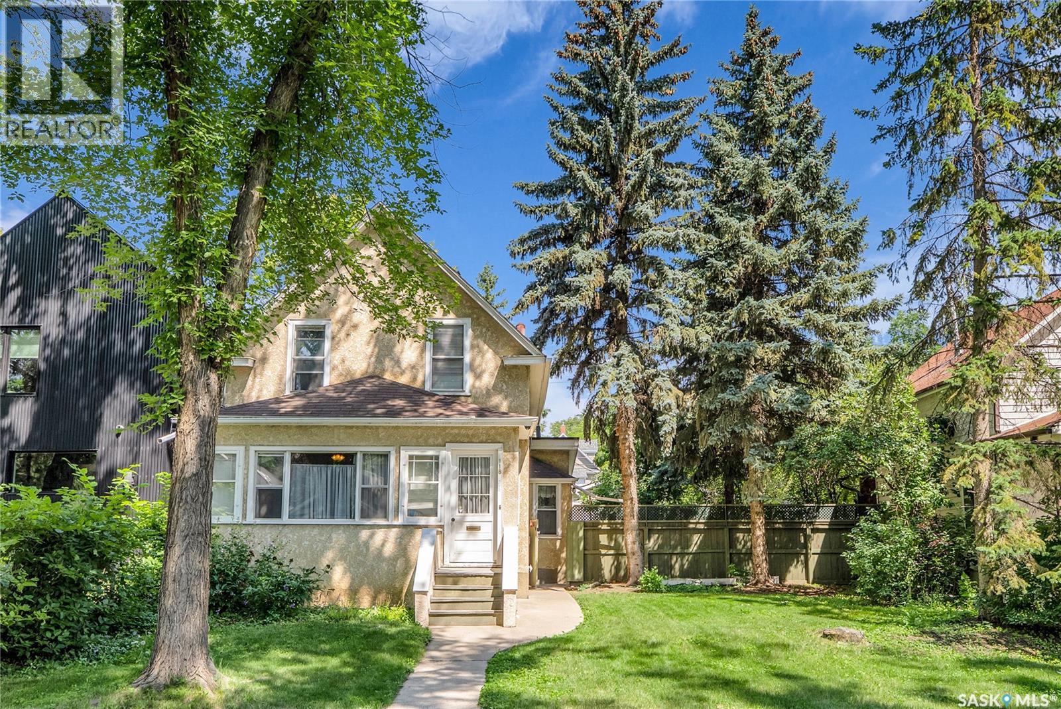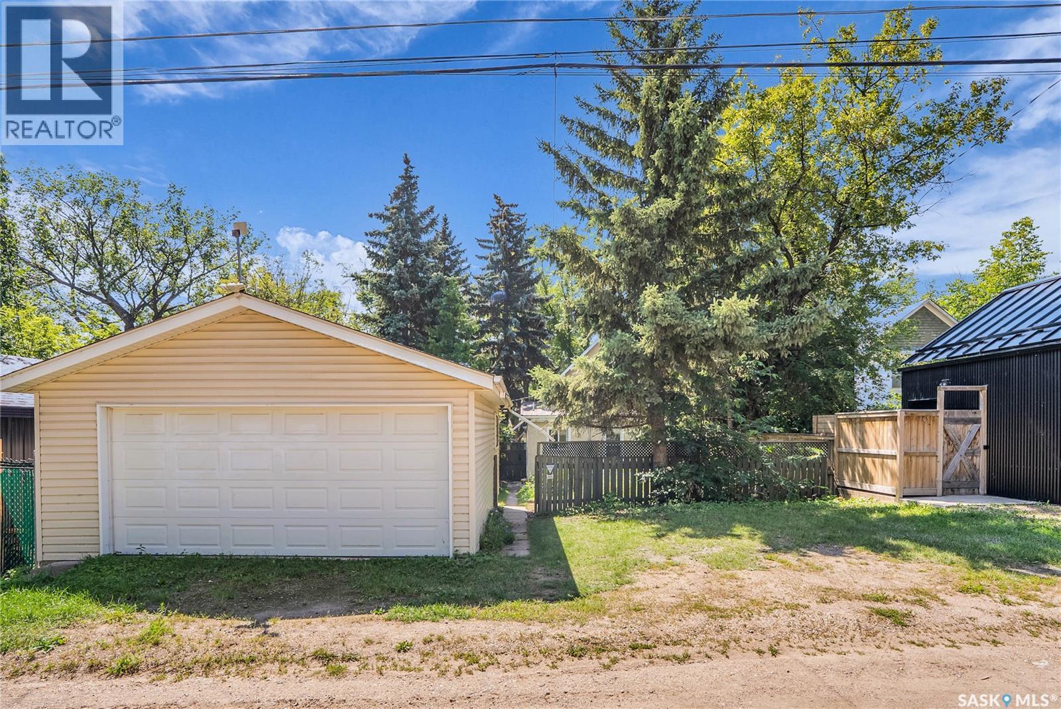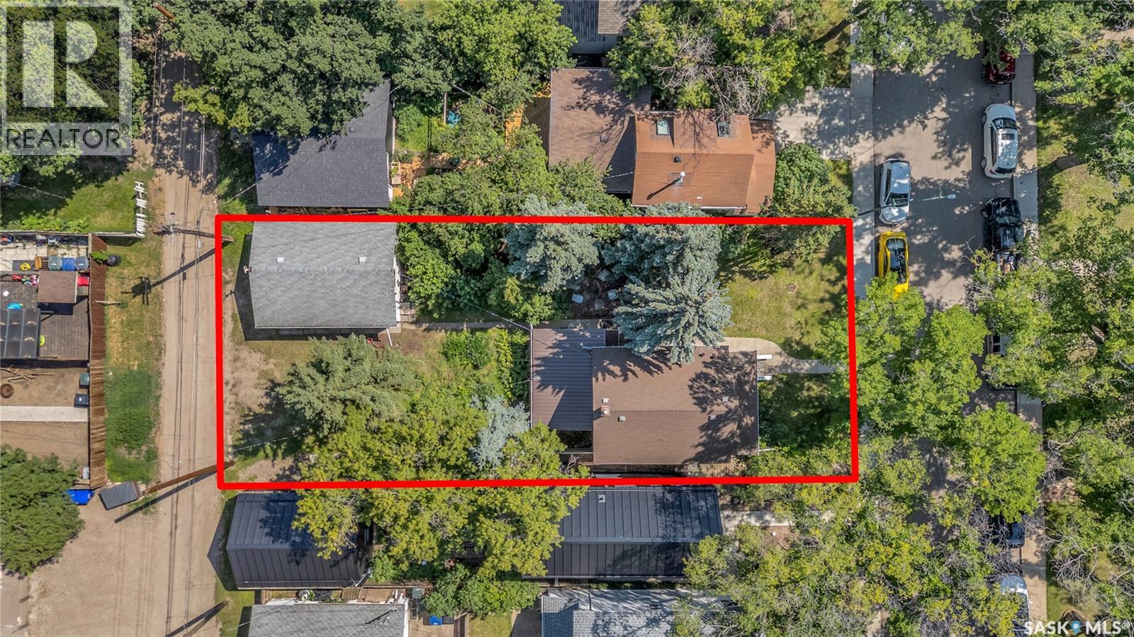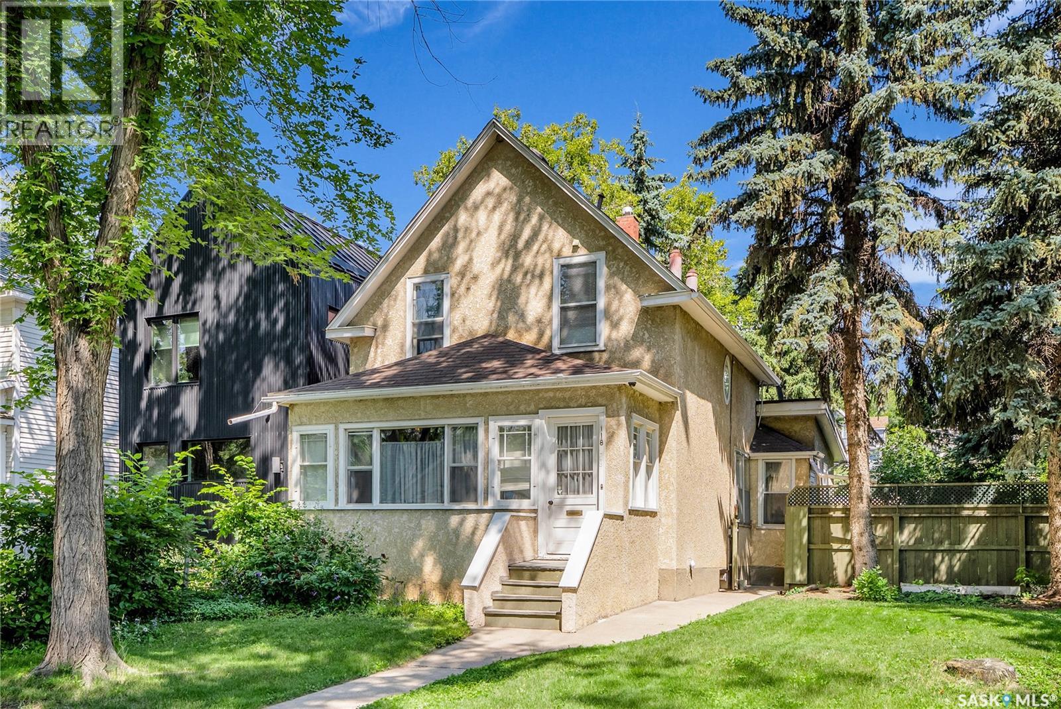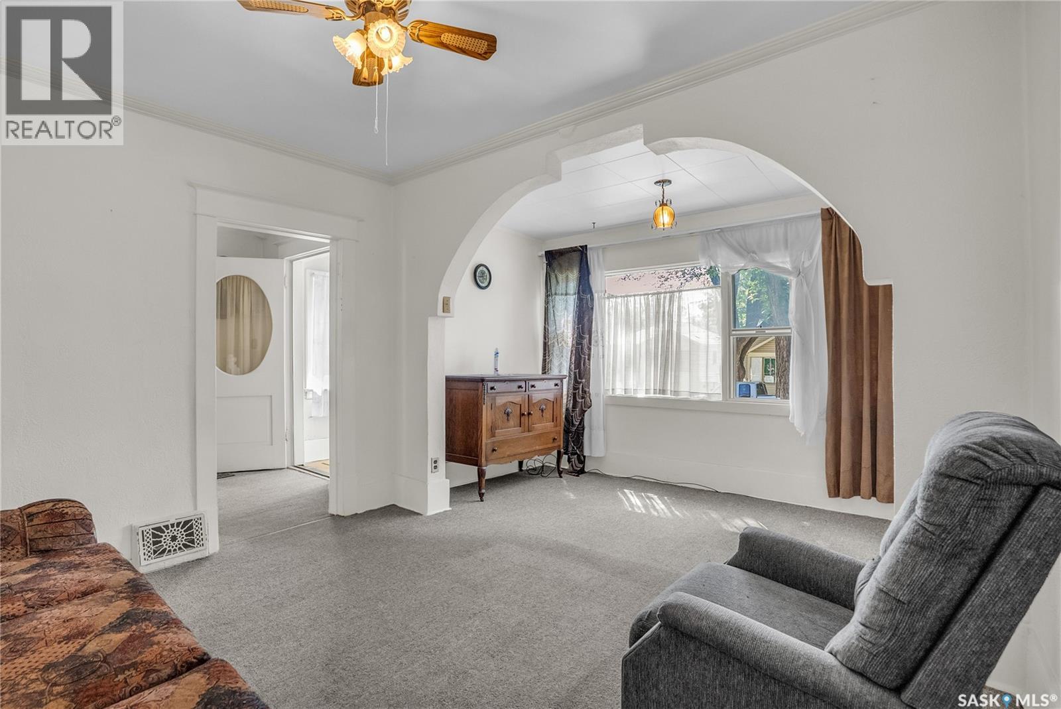118 28th Street W Saskatoon, Saskatchewan S7L 0K2
$300,000
Welcome to a charming 4-bedroom, 3-bathroom home in Saskatoon’s desirable Caswell Hill neighbourhood. Set on a 50-foot R2-zoned lot, this property is an investor’s dream with excellent redevelopment potential. The home is positioned on one side of the lot, which could allow for future subdivision without requiring the removal of the existing house. This creates a unique opportunity for investors or developers; however, buyers should consult with the City of Saskatoon zoning and development office for further details. Over the years, this older home has seen numerous upgrades, including: A new double detached garage in 2007 Updated electrical system with 100-amp service A newer hot water tank Why You’ll Love the Location: Walking distance to Caswell School and close to Bedford Road Collegiate Nearby Ashworth Holmes Park with green space, playgrounds, and a spray pad Quick access to downtown Saskatoon, the Riverbank trails, and local shops and cafes Close to public transit, making commuting or trips to the University of Saskatchewan convenient Whether you’re looking for an affordable home in a central neighbourhood or a prime investment property with infill potential, this property in Caswell Hill offers endless possibilities. 50-foot R2 lots in this location are rare—don’t miss out! (id:41462)
Property Details
| MLS® Number | SK014596 |
| Property Type | Single Family |
| Neigbourhood | Caswell Hill |
| Features | Treed, Rectangular |
Building
| Bathroom Total | 3 |
| Bedrooms Total | 4 |
| Appliances | Refrigerator, Window Coverings, Stove |
| Basement Development | Partially Finished |
| Basement Type | Full (partially Finished) |
| Constructed Date | 1912 |
| Heating Fuel | Natural Gas |
| Heating Type | Forced Air |
| Stories Total | 2 |
| Size Interior | 1,179 Ft2 |
| Type | House |
Parking
| Detached Garage | |
| Parking Space(s) | 5 |
Land
| Acreage | No |
| Fence Type | Fence |
| Landscape Features | Lawn |
| Size Frontage | 50 Ft |
| Size Irregular | 5663.00 |
| Size Total | 5663 Sqft |
| Size Total Text | 5663 Sqft |
Rooms
| Level | Type | Length | Width | Dimensions |
|---|---|---|---|---|
| Second Level | Bedroom | 8 ft ,5 in | 8 ft ,5 in | 8 ft ,5 in x 8 ft ,5 in |
| Second Level | Bedroom | 12 ft ,6 in | 10 ft ,4 in | 12 ft ,6 in x 10 ft ,4 in |
| Second Level | Bedroom | 11 ft ,9 in | 10 ft ,5 in | 11 ft ,9 in x 10 ft ,5 in |
| Second Level | 3pc Bathroom | Measurements not available | ||
| Basement | 3pc Bathroom | Measurements not available | ||
| Basement | Other | Measurements not available | ||
| Main Level | Kitchen | 6 ft ,4 in | 10 ft ,4 in | 6 ft ,4 in x 10 ft ,4 in |
| Main Level | Dining Room | 11 ft ,11 in | 8 ft ,6 in | 11 ft ,11 in x 8 ft ,6 in |
| Main Level | Bedroom | 11 ft ,6 in | 8 ft ,3 in | 11 ft ,6 in x 8 ft ,3 in |
| Main Level | Den | 10 ft ,3 in | 8 ft ,1 in | 10 ft ,3 in x 8 ft ,1 in |
| Main Level | 4pc Bathroom | Measurements not available | ||
| Main Level | Living Room | 16 ft ,2 in | 11 ft ,9 in | 16 ft ,2 in x 11 ft ,9 in |
| Main Level | Enclosed Porch | 6 ft ,2 in | 6 ft ,2 in | 6 ft ,2 in x 6 ft ,2 in |
Contact Us
Contact us for more information

Leo Morrison
Salesperson
www.allsaskatoonlistings.com/
200-301 1st Avenue North
Saskatoon, Saskatchewan S7K 1X5
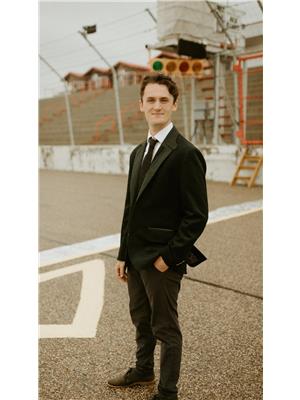
Aj ((Arin John)) Morrison
Salesperson
https://allsaskatoonlistings.com/
200-301 1st Avenue North
Saskatoon, Saskatchewan S7K 1X5



