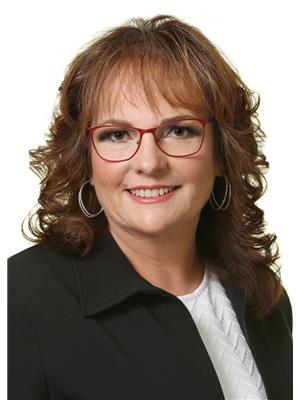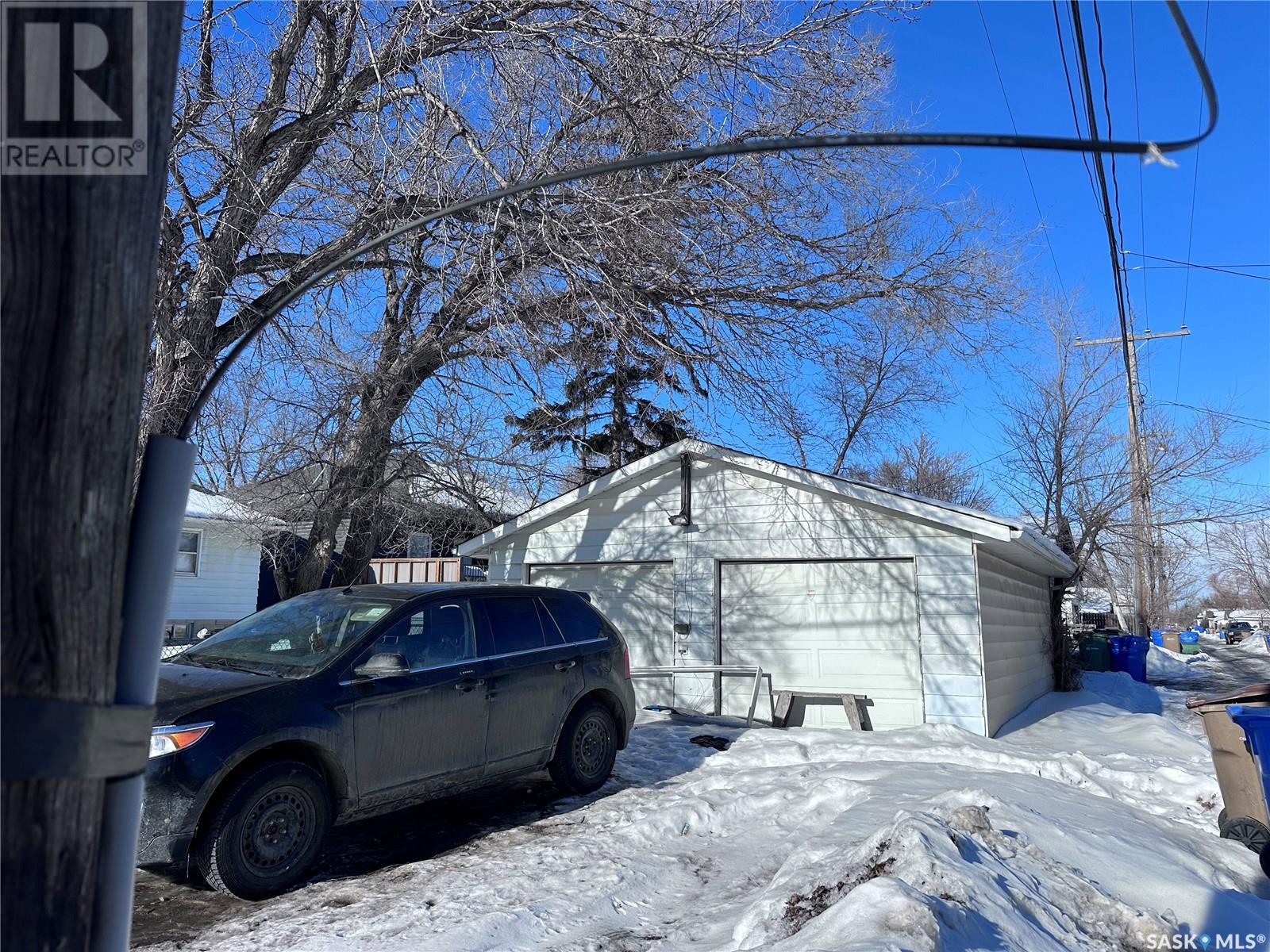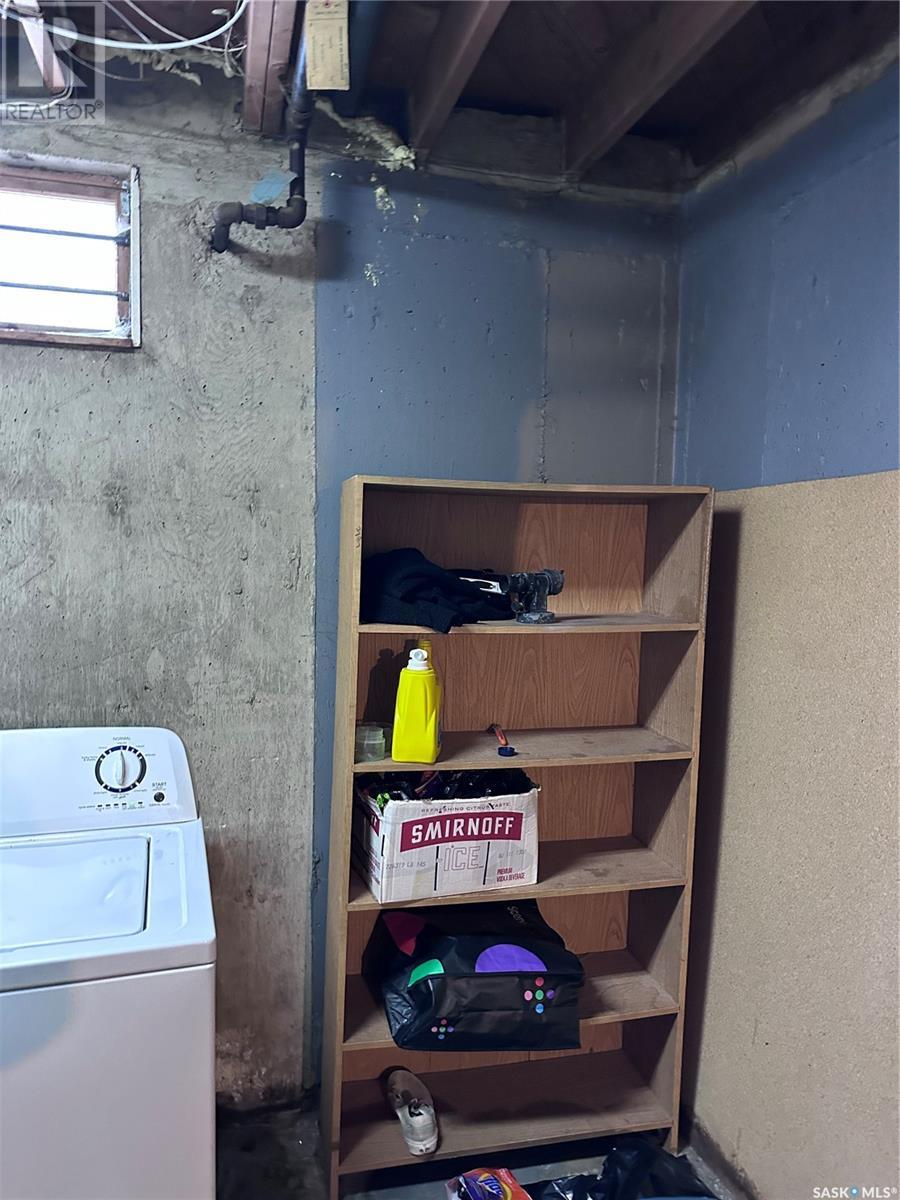1175 Wallace Street Regina, Saskatchewan S4A 1K8
3 Bedroom
2 Bathroom
1,084 ft2
Bungalow
Fireplace
Central Air Conditioning
Forced Air
$199,000
Beyond Ordinary Possibilities await you! This charming 2-bedroom home, with the potential to be converted back to 3 bedrooms, offers 1,084 sqft of living space and features original hardwood that adds character and charm. 2 bathrooms. Nestled on a corner lot in the established Eastview community, this property includes a double detached garage or remove the existing garage with ample space for a future laneway style garage. Don't miss out – schedule your viewing today and start creating the perfect space for your lifestyle! (id:41462)
Property Details
| MLS® Number | SK997138 |
| Property Type | Single Family |
| Neigbourhood | Eastview RG |
| Features | Treed, Corner Site, Double Width Or More Driveway |
Building
| Bathroom Total | 2 |
| Bedrooms Total | 3 |
| Appliances | Washer, Refrigerator, Dryer, Stove |
| Architectural Style | Bungalow |
| Basement Development | Partially Finished |
| Basement Type | Full (partially Finished) |
| Constructed Date | 1966 |
| Cooling Type | Central Air Conditioning |
| Fireplace Fuel | Wood |
| Fireplace Present | Yes |
| Fireplace Type | Conventional |
| Heating Fuel | Natural Gas |
| Heating Type | Forced Air |
| Stories Total | 1 |
| Size Interior | 1,084 Ft2 |
| Type | House |
Parking
| Detached Garage | |
| Parking Space(s) | 4 |
Land
| Acreage | No |
| Fence Type | Fence |
| Size Irregular | 6238.00 |
| Size Total | 6238 Sqft |
| Size Total Text | 6238 Sqft |
Rooms
| Level | Type | Length | Width | Dimensions |
|---|---|---|---|---|
| Basement | Bedroom | 11' x 12' | ||
| Basement | 3pc Bathroom | Measurements not available | ||
| Basement | Other | 17" x 23' | ||
| Main Level | Kitchen | 13' x 15' | ||
| Main Level | Living Room | 21 ft | 21 ft x Measurements not available | |
| Main Level | Primary Bedroom | 8" x 12' | ||
| Main Level | Bedroom | 9'6" x 9' | ||
| Main Level | 4pc Bathroom | Measurements not available |
Contact Us
Contact us for more information

Belinda Ferguson
Salesperson
Century 21 Dome Realty Inc.
4420 Albert Street
Regina, Saskatchewan S4S 6B4
4420 Albert Street
Regina, Saskatchewan S4S 6B4











