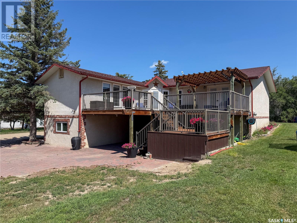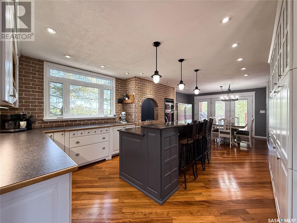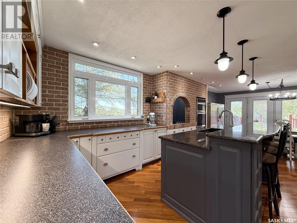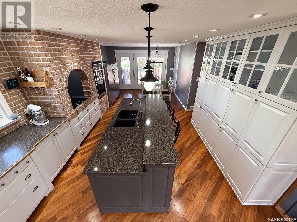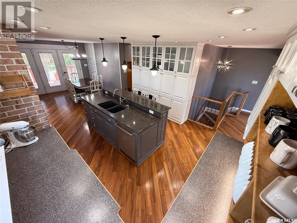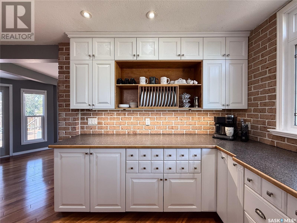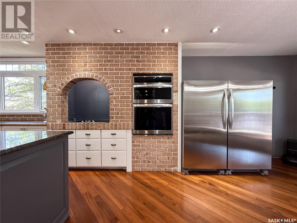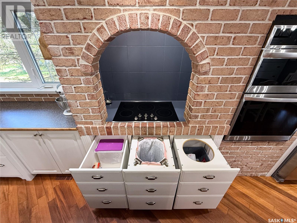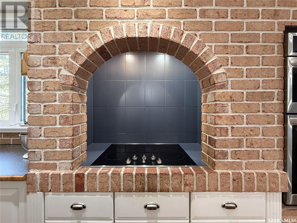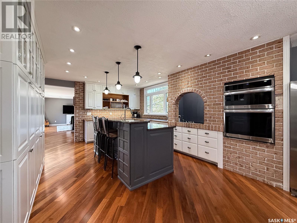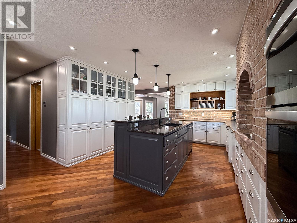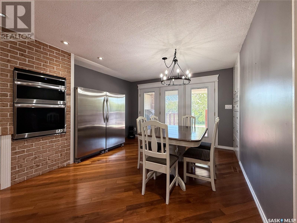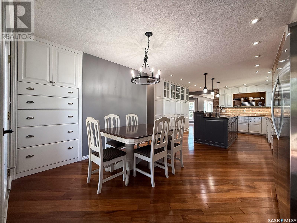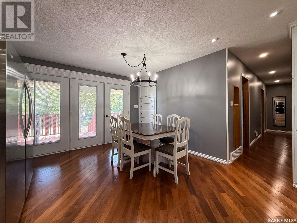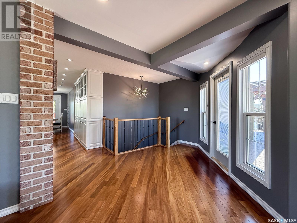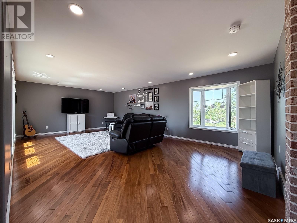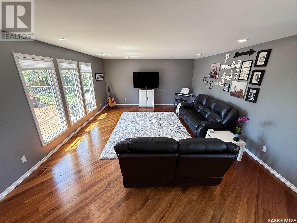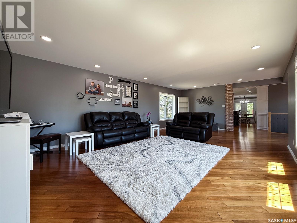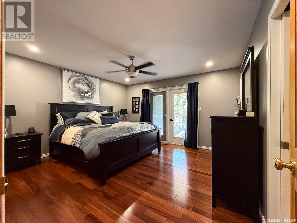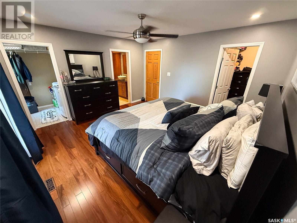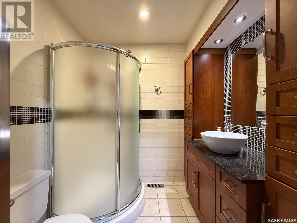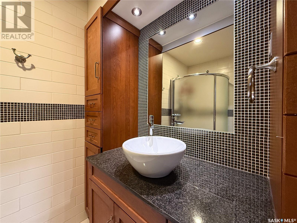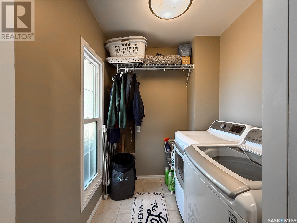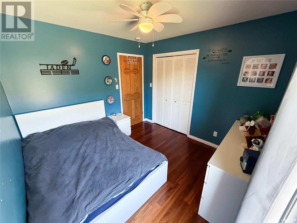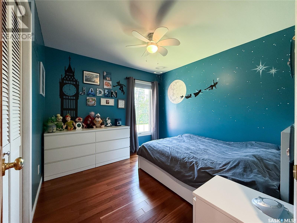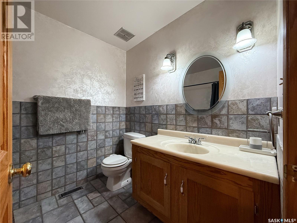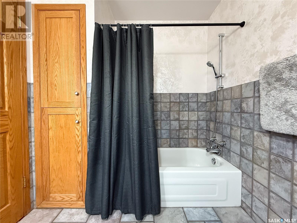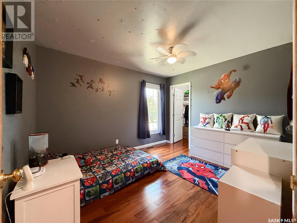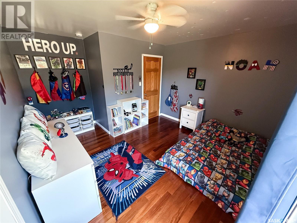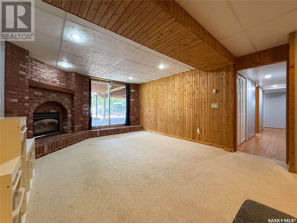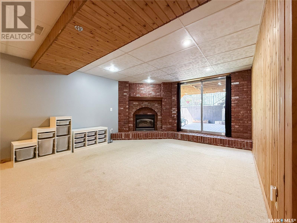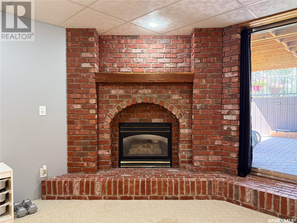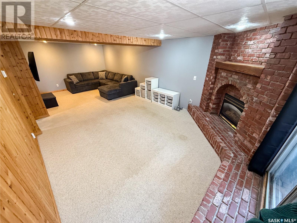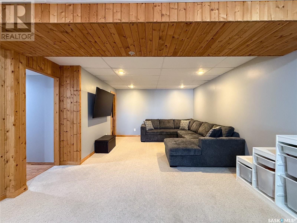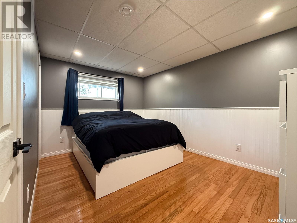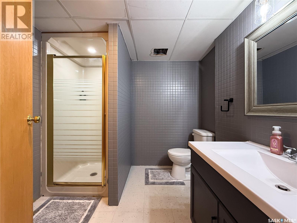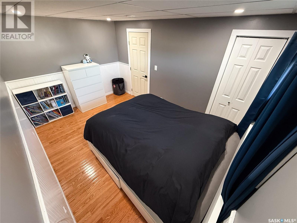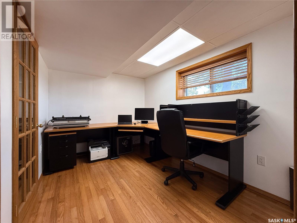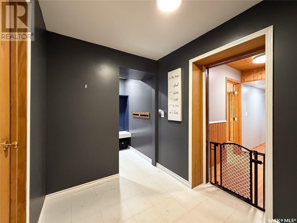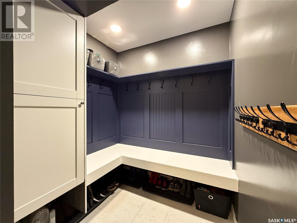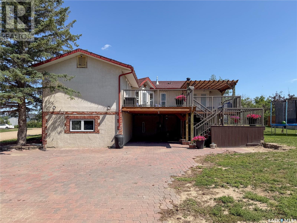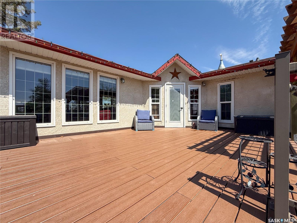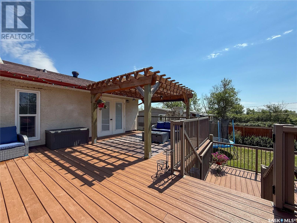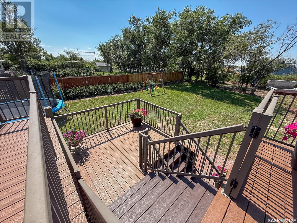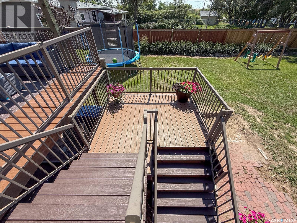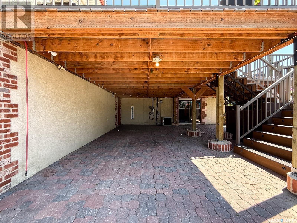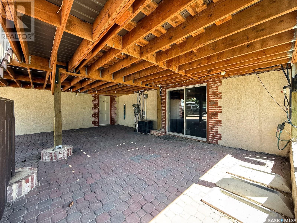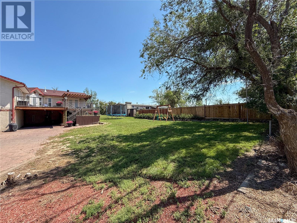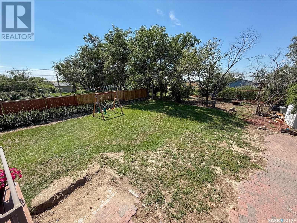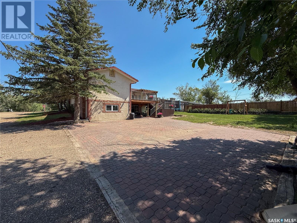117 2nd Street W Frontier, Saskatchewan S0N 0W0
$250,000
Welcome to 117 2nd Street W in Frontier — a beautifully updated 1,648 sq. ft. walkout bungalow that offers a generous 3,296 sq. ft. of total living space. With 5 bedrooms, 3 bathrooms & thoughtful design touches throughout, this home is both functional & full of heart. Originally built in 1977, it has been extensively renovated & lovingly maintained across generations — a true family home, ready for its next chapter. Enter from the front to find a stunning kitchen & dining area that feels both modern & timeless. Custom cabinetry, built-in garbage & recycling, under-cabinet lighting, & brick accents set the tone, while oversized windows flood the space with natural light. Storage is abundant, & every detail has been carefully considered. The living room is spacious & bright, offering direct access to a large deck with pergola. Garden doors from the deck lead directly into the primary suite, which includes a walk-in closet, a 3-piece ensuite, & main floor laundry for ultimate convenience. Two additional main floor bedrooms (one also with a walk-in closet) & a beautiful 4-piece bathroom complete this level. The walkout basement, accessible from under the carport, provides a second full living space with a gas fireplace, a large family room, patio doors, & an updated mudroom that connects to a spacious workshop. The lower level also includes two more bedrooms (one used as an office with a walk-in closet), a 3-piece bath, a storage room & utility room. Major updates offer peace of mind: roof(2010), furnace(2023), water heater(2024), 2-stage water filter, washer & dryer(2024), oversized fridge(2024), cooktop, oven & microwave(2025) and natural gas BBQ hook-up with BBQ included (2025). Set on a generous lot with mature landscaping & loads of curb appeal, this home has been built — & lived in — with love. If you’re seeking space, warmth, quality craftsmanship, & the kind of home that just feels right the minute you step in, then 117 2nd Street W is waiting for you. (id:41462)
Property Details
| MLS® Number | SK014474 |
| Property Type | Single Family |
| Features | Treed, Corner Site, Lane, Rectangular |
| Structure | Deck, Patio(s) |
Building
| Bathroom Total | 3 |
| Bedrooms Total | 5 |
| Appliances | Washer, Refrigerator, Dishwasher, Dryer, Microwave, Freezer, Garburator, Oven - Built-in, Window Coverings, Hood Fan, Play Structure, Storage Shed, Stove |
| Architectural Style | Bungalow |
| Basement Development | Finished |
| Basement Features | Walk Out |
| Basement Type | Full (finished) |
| Constructed Date | 1977 |
| Cooling Type | Central Air Conditioning |
| Fireplace Fuel | Gas |
| Fireplace Present | Yes |
| Fireplace Type | Conventional |
| Heating Fuel | Natural Gas |
| Heating Type | Forced Air |
| Stories Total | 1 |
| Size Interior | 1,648 Ft2 |
| Type | House |
Parking
| Carport | |
| None | |
| R V | |
| Interlocked | |
| Parking Space(s) | 7 |
Land
| Acreage | No |
| Landscape Features | Lawn, Garden Area |
| Size Frontage | 76 Ft ,1 In |
| Size Irregular | 10661.00 |
| Size Total | 10661 Sqft |
| Size Total Text | 10661 Sqft |
Rooms
| Level | Type | Length | Width | Dimensions |
|---|---|---|---|---|
| Basement | Mud Room | 14 ft ,4 in | 6 ft ,2 in | 14 ft ,4 in x 6 ft ,2 in |
| Basement | Bedroom | 10 ft ,9 in | 8 ft ,2 in | 10 ft ,9 in x 8 ft ,2 in |
| Basement | 3pc Bathroom | 7 ft ,5 in | 7 ft | 7 ft ,5 in x 7 ft |
| Basement | Bedroom | 13 ft ,5 in | 9 ft ,5 in | 13 ft ,5 in x 9 ft ,5 in |
| Basement | Storage | 9 ft ,9 in | 12 ft ,3 in | 9 ft ,9 in x 12 ft ,3 in |
| Basement | Workshop | x x x | ||
| Main Level | Primary Bedroom | 14 ft | 13 ft ,5 in | 14 ft x 13 ft ,5 in |
| Main Level | 3pc Ensuite Bath | 7 ft | 6 ft | 7 ft x 6 ft |
| Main Level | Laundry Room | 7 ft | 6 ft | 7 ft x 6 ft |
| Main Level | Living Room | 25 ft ,6 in | 15 ft ,3 in | 25 ft ,6 in x 15 ft ,3 in |
| Main Level | Kitchen | 27 ft ,3 in | 12 ft ,6 in | 27 ft ,3 in x 12 ft ,6 in |
| Main Level | Bedroom | 10 ft ,11 in | 9 ft ,9 in | 10 ft ,11 in x 9 ft ,9 in |
| Main Level | 4pc Bathroom | 7 ft ,8 in | 7 ft | 7 ft ,8 in x 7 ft |
| Main Level | Bedroom | 11 ft ,9 in | 11 ft ,9 in | 11 ft ,9 in x 11 ft ,9 in |
Contact Us
Contact us for more information
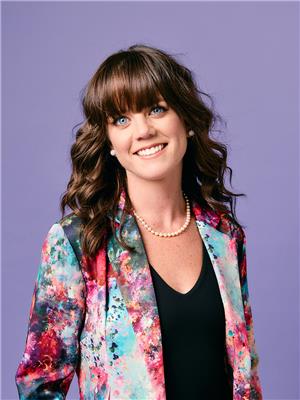
Jaceil Peakman
Salesperson
https://www.jaceilpeakman.ca/
#706-2010 11th Ave
Regina, Saskatchewan S4P 0J3



