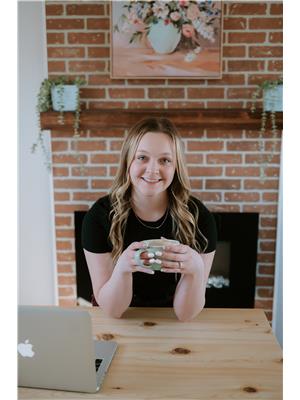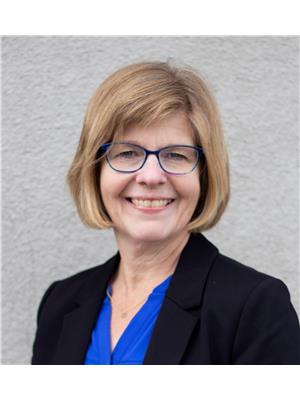117 2nd Street N Wakaw, Saskatchewan S0K 4P0
$149,900
Welcome to 117 2nd Street North, Wakaw! This charming home is ideal for first-time buyers, small families, or those seeking the charm and slower pace of small town living. Situated on a mature 50' x 140' lot, this 3-bedroom, 2-bathroom property offers comfort, functionality, ample storage, and room to make it your own. The main floor features a laundry room with sink and cabinets just off the side entrance, a 4-piece bathroom, plus a bright open-concept living and dining area with large windows that fill the space with natural light. The first bedroom/office—opens through sliding patio doors to an 8' x 10' deck and a well-treed backyard. The spacious primary bedroom offers a sunny, south-facing view of the fenced yard. Outside, a 12' x 10' wood platform with a gazebo adds charm to the yard, though it does require some repair. Downstairs, the finished basement provides even more living space with a large family room, third bedroom, and a 3-piece bathroom. (id:41462)
Property Details
| MLS® Number | SK013319 |
| Property Type | Single Family |
| Features | Treed, Rectangular, Sump Pump |
| Structure | Deck, Patio(s) |
Building
| Bathroom Total | 2 |
| Bedrooms Total | 3 |
| Appliances | Washer, Refrigerator, Dryer, Hood Fan, Storage Shed, Stove |
| Architectural Style | Bungalow |
| Basement Development | Finished |
| Basement Type | Full (finished) |
| Constructed Date | 1977 |
| Heating Fuel | Natural Gas |
| Heating Type | Forced Air |
| Stories Total | 1 |
| Size Interior | 988 Ft2 |
| Type | House |
Parking
| Parking Pad | |
| Parking Space(s) | 4 |
Land
| Acreage | No |
| Fence Type | Fence |
| Landscape Features | Lawn |
| Size Frontage | 50 Ft |
| Size Irregular | 7000.00 |
| Size Total | 7000 Sqft |
| Size Total Text | 7000 Sqft |
Rooms
| Level | Type | Length | Width | Dimensions |
|---|---|---|---|---|
| Basement | 3pc Bathroom | Measurements not available | ||
| Basement | Family Room | 26' x 10' 6" | ||
| Basement | Other | 16' 11" x 9' 3" | ||
| Basement | Storage | 7' 4" x 6' 2" | ||
| Basement | Bedroom | 16' 7" x 12' 10" | ||
| Main Level | Kitchen/dining Room | 16' 3" x 9' | ||
| Main Level | Living Room | 21' x 12' 6 | ||
| Main Level | Bedroom | 10' x 9' | ||
| Main Level | Bedroom | 10' 2" x 12' 5" | ||
| Main Level | 4pc Bathroom | Measurements not available | ||
| Main Level | Other | 8' 11" x 6' 8" |
Contact Us
Contact us for more information

Erika Skarpinsky
Salesperson
620 Heritage Lane
Saskatoon, Saskatchewan S7H 5P5

Cindy Frey
Salesperson
https://cindyfrey.royallepage.ca/
620 Heritage Lane
Saskatoon, Saskatchewan S7H 5P5




























