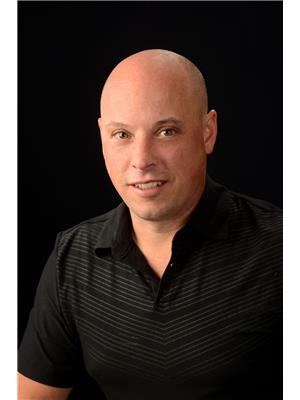1164 Willow Avenue Moose Jaw, Saskatchewan S6H 1G8
$369,900
This contemporary designed home has exquisite finishes throughout. Centrally located on a tree-lined street, steps away from the Mall, Ross Wells Park, Peacock High School & a variety of restaurants and shopping options. The exterior with its curb appeal, featuring metal siding & unique roofline. A welcoming front deck leads into the foyer, setting the tone for the rest of the home. The living room is perfect for relaxation or entertaining guests, boasting large windows that invite natural light & a door opening into the yard. The eat-in kitchen featuring fantastic cabinets that provide ample storage space & quartz countertops offering excellent food preparation areas. This floor is complete w/2pc bath. The 2nd floor is thoughtfully designed w/2 bedrooms connected by a brilliant Jack & Jill bathroom, each enjoying its own private sink and vanity for convenience and privacy. The primary bedroom is generously sized to accommodate a king-sized bedroom set, and a laundry room with its own cabinetry adds convenience. The lower level is unfinished, exterior walls are insulated & drywalled providing a blank canvas for creative endeavors. A proposed floor plan suggests developing a family/game area, an additional bedroom, and a bathroom, already equipped with plumbing and a tub. Outdoor living includes a generous-sized west-facing deck perfect for enjoying the sunset, and a low-maintenance, landscaped, fenced yard ensures privacy and ease of care. The Dbl. Det. garage offers plenty of space for vehicles and storage. This home is a must-see for anyone seeking a modern, stylish, and functional living space close to amenities. A significant bonus is the absence of property tax until 2026, making this property an even more attractive investment. What are you waiting for? This home promises a blend of functionality, and convenience, ideal for anyone looking to enjoy contemporary living. CLICK ON THE MULTI MEDIA LINK for a full visual tour & call today To Live More Beautifully! (id:41462)
Property Details
| MLS® Number | SK013052 |
| Property Type | Single Family |
| Neigbourhood | Hillcrest MJ |
| Features | Lane, Rectangular, Sump Pump |
| Structure | Deck |
Building
| Bathroom Total | 2 |
| Bedrooms Total | 2 |
| Appliances | Washer, Refrigerator, Dishwasher, Dryer, Microwave, Window Coverings, Garage Door Opener Remote(s), Stove |
| Architectural Style | 2 Level |
| Basement Development | Unfinished |
| Basement Type | Full (unfinished) |
| Constructed Date | 2019 |
| Cooling Type | Central Air Conditioning, Air Exchanger |
| Heating Fuel | Natural Gas |
| Heating Type | Forced Air |
| Stories Total | 2 |
| Size Interior | 1,160 Ft2 |
| Type | House |
Parking
| Detached Garage | |
| Parking Space(s) | 2 |
Land
| Acreage | No |
| Fence Type | Fence |
| Landscape Features | Lawn |
| Size Frontage | 25 Ft |
| Size Irregular | 3125.00 |
| Size Total | 3125 Sqft |
| Size Total Text | 3125 Sqft |
Rooms
| Level | Type | Length | Width | Dimensions |
|---|---|---|---|---|
| Second Level | Primary Bedroom | 13 ft | 11 ft ,5 in | 13 ft x 11 ft ,5 in |
| Second Level | Bedroom | 11 ft ,7 in | 9 ft ,10 in | 11 ft ,7 in x 9 ft ,10 in |
| Second Level | 5pc Bathroom | 18 ft | 5 ft ,8 in | 18 ft x 5 ft ,8 in |
| Second Level | Laundry Room | 7 ft ,8 in | 6 ft | 7 ft ,8 in x 6 ft |
| Basement | Other | x x x | ||
| Basement | Other | 11 ft ,10 in | 11 ft | 11 ft ,10 in x 11 ft |
| Basement | Other | 12 ft ,4 in | 10 ft ,8 in | 12 ft ,4 in x 10 ft ,8 in |
| Basement | Other | 7 ft ,6 in | 5 ft ,6 in | 7 ft ,6 in x 5 ft ,6 in |
| Basement | Storage | x x x | ||
| Main Level | Foyer | 6 ft | 3 ft ,1 in | 6 ft x 3 ft ,1 in |
| Main Level | Living Room | 15 ft ,7 in | 14 ft ,9 in | 15 ft ,7 in x 14 ft ,9 in |
| Main Level | Kitchen/dining Room | 12 ft ,8 in | 10 ft ,2 in | 12 ft ,8 in x 10 ft ,2 in |
| Main Level | 2pc Bathroom | 8 ft | 4 ft ,4 in | 8 ft x 4 ft ,4 in |
Contact Us
Contact us for more information

Vicki Pantelopoulos
Salesperson
https://www.youtube.com/embed/WdfbCyLxDZs
https://vickirealty.com/
https://www.facebook.com/profile.php?id=61555284436806
https://twitter.com/vicki_realtor?lang=en
https://www.linkedin.com/in/vickirealtor/
https://www.instagram.com/vickiprealty/
150-361 Main Street North
Moose Jaw, Saskatchewan S6H 0W2
(306) 988-0080
(306) 988-0682
https://globaldirectrealty.com/

James Cudmore
Salesperson
2010 11th Avenue 7th Floor
Regina, Saskatchewan S4P 0J3







































