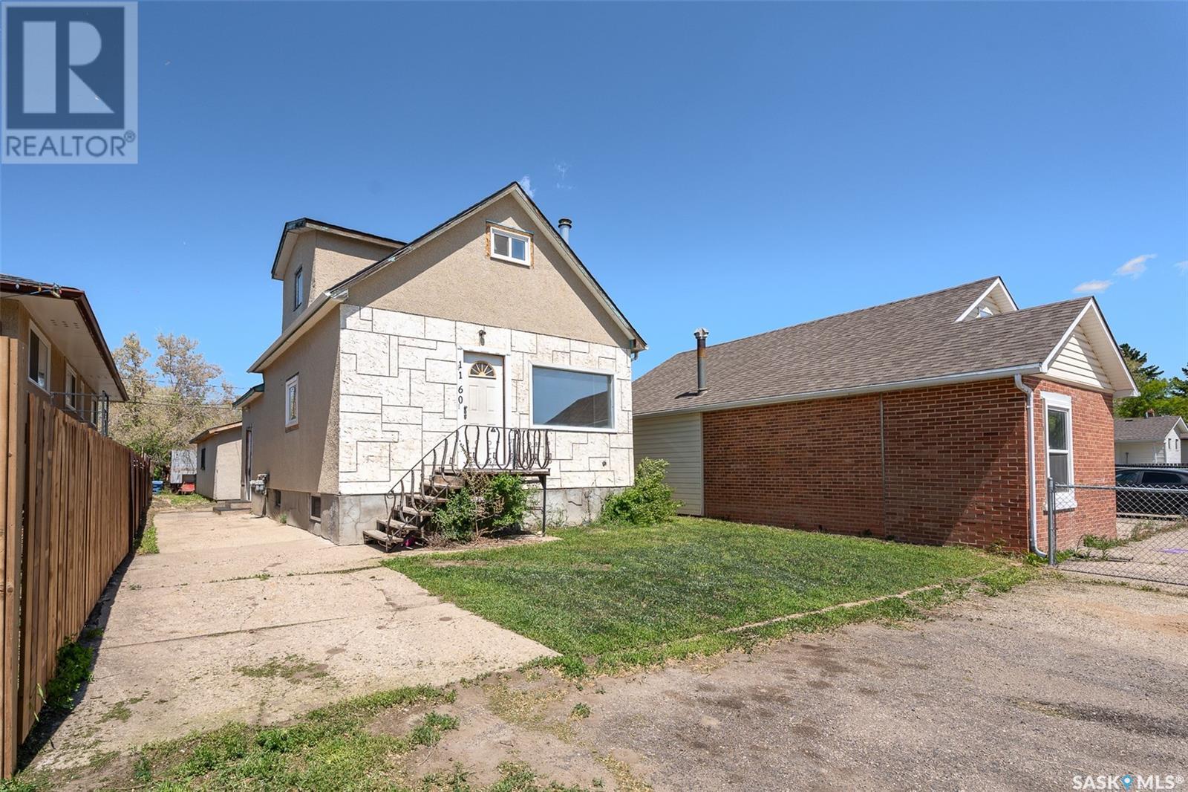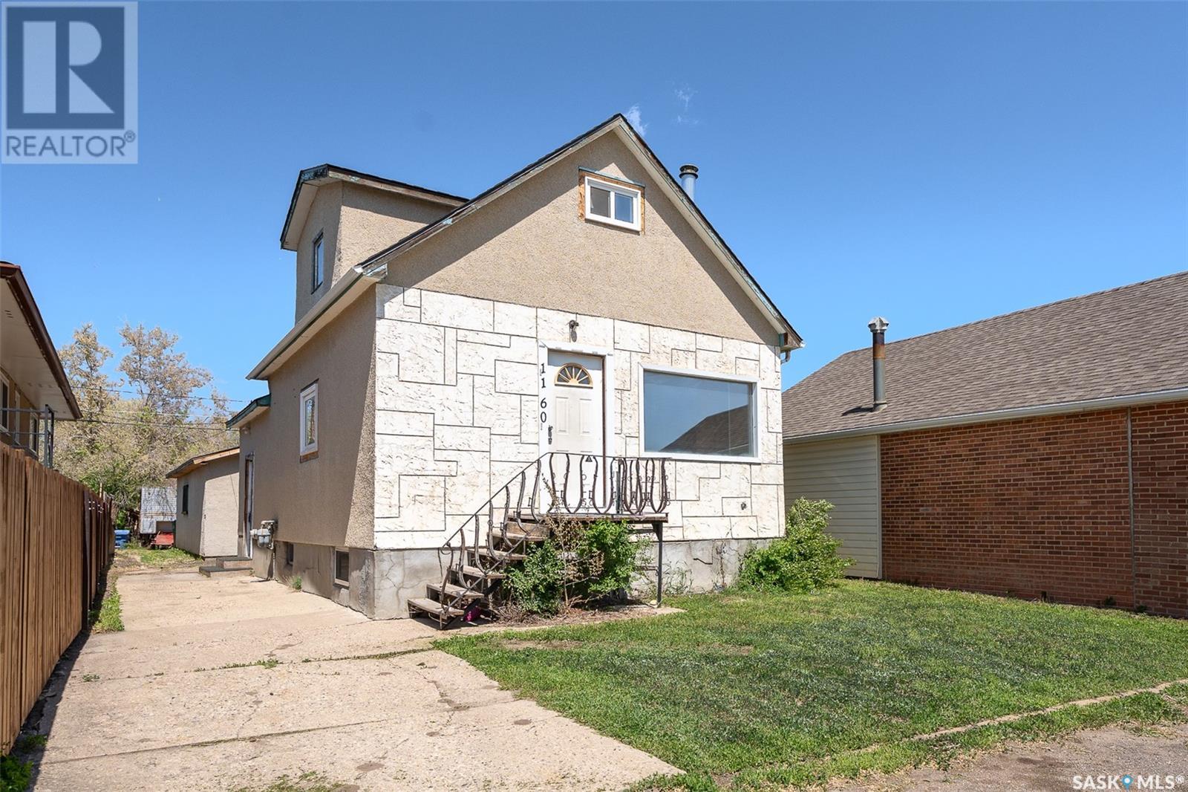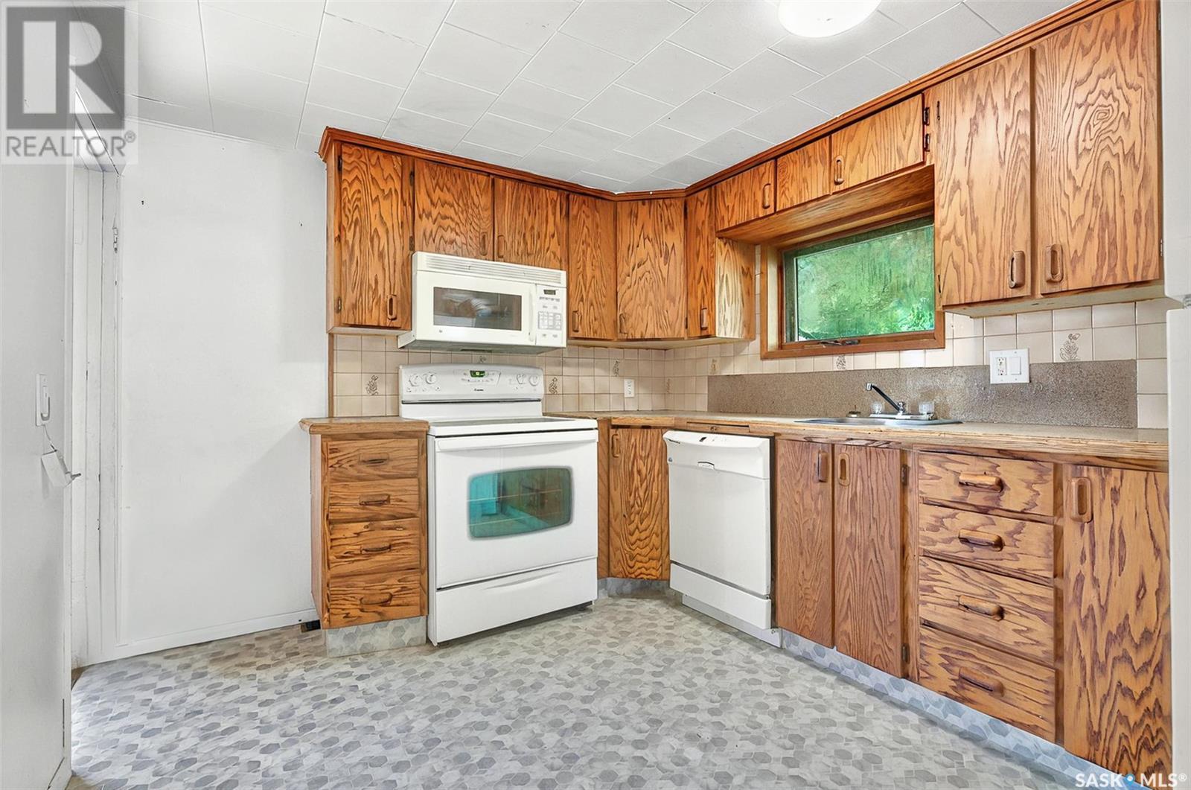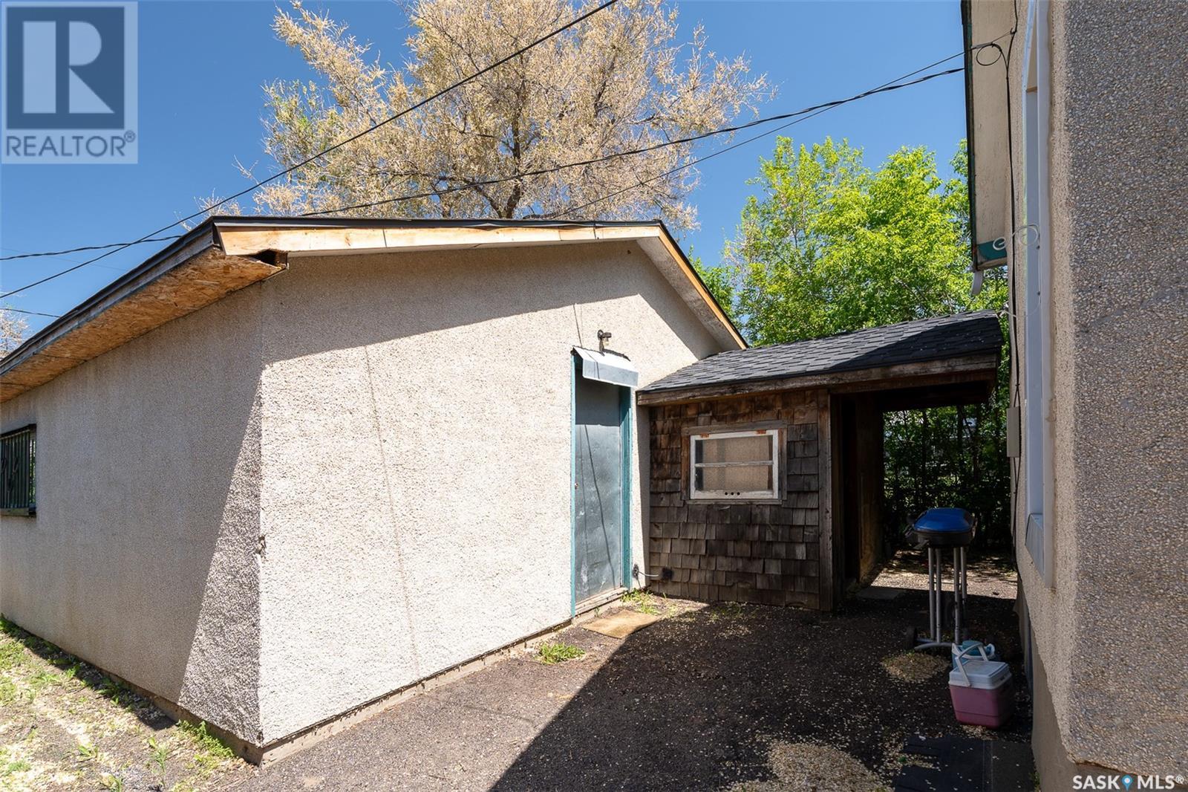1160 Coteau Street W Moose Jaw, Saskatchewan S6H 5G5
$169,900
Charming South Hill Home with Loft & Double Garage – Move-In Ready! Welcome to this beautifully updated home located on desirable South Hill, perfectly situated across from Extendicare. This spacious property offers a unique layout with a large loft-style primary bedroom upstairs, providing a cozy retreat with privacy and character. Step into the inviting living room, where a wood-burning fireplace adds warmth and charm—ideal for cozy evenings. The home features two bathrooms and all-new flooring throughout, offering a fresh, modern feel. The kitchen includes a handy pantry area and opens to the main living space, making entertaining a breeze. Comfort is a priority with central air conditioning and a water heater just 6 months old. Outside, enjoy the peace of mind that comes with new shingles on the house, and take advantage of the double detached garage—fully insulated, boarded, and equipped with a brand-new furnace, perfect for year-round use. Don’t miss this opportunity to own a stylish, move-in ready home in a prime location! (id:41462)
Property Details
| MLS® Number | SK007681 |
| Property Type | Single Family |
| Neigbourhood | Westmount/Elsom |
| Features | Rectangular |
Building
| Bathroom Total | 2 |
| Bedrooms Total | 2 |
| Appliances | Washer, Refrigerator, Dishwasher, Dryer, Freezer, Window Coverings, Stove |
| Basement Development | Finished |
| Basement Type | Full (finished) |
| Constructed Date | 1910 |
| Cooling Type | Central Air Conditioning |
| Fireplace Fuel | Wood |
| Fireplace Present | Yes |
| Fireplace Type | Conventional |
| Heating Fuel | Natural Gas |
| Heating Type | Forced Air |
| Stories Total | 2 |
| Size Interior | 678 Ft2 |
| Type | House |
Parking
| Detached Garage | |
| Heated Garage | |
| Parking Space(s) | 2 |
Land
| Acreage | No |
| Landscape Features | Lawn |
| Size Frontage | 34 Ft ,4 In |
| Size Irregular | 34.4x110 |
| Size Total Text | 34.4x110 |
Rooms
| Level | Type | Length | Width | Dimensions |
|---|---|---|---|---|
| Second Level | Primary Bedroom | 23 ft ,2 in | 10 ft ,2 in | 23 ft ,2 in x 10 ft ,2 in |
| Basement | Bedroom | 14 ft ,4 in | 8 ft ,10 in | 14 ft ,4 in x 8 ft ,10 in |
| Basement | Den | 10 ft ,6 in | 8 ft ,5 in | 10 ft ,6 in x 8 ft ,5 in |
| Basement | 3pc Bathroom | Measurements not available | ||
| Basement | Other | 17 ft ,11 in | 7 ft ,10 in | 17 ft ,11 in x 7 ft ,10 in |
| Basement | Laundry Room | 8 ft ,9 in | 5 ft ,6 in | 8 ft ,9 in x 5 ft ,6 in |
| Main Level | Kitchen | 9 ft | 9 ft | 9 ft x 9 ft |
| Main Level | Dining Room | 12 ft ,7 in | 10 ft | 12 ft ,7 in x 10 ft |
| Main Level | Living Room | 19 ft ,3 in | 11 ft ,4 in | 19 ft ,3 in x 11 ft ,4 in |
| Main Level | 4pc Bathroom | 7 ft ,9 in | 5 ft ,6 in | 7 ft ,9 in x 5 ft ,6 in |
Contact Us
Contact us for more information

Jennifer Patterson
Salesperson
https://www.homesforsalemoosejaw.com/
1362 Lorne Street
Regina, Saskatchewan S4R 2K1
(306) 779-3000
(306) 779-3001
www.realtyexecutivesdiversified.com/











































