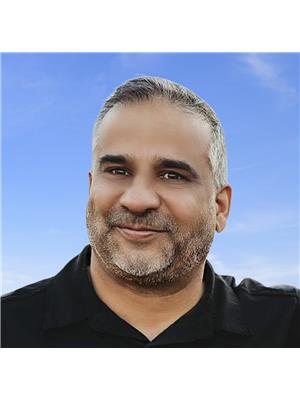116 Rumberger Road Candle Lake, Saskatchewan S0J 3E0
$669,900
Move-in Ready & Turn-Key! This fully finished 1,660sqft home checks all the boxes—no work needed, just move in and enjoy. With 3 bedrooms, 2.5 bathrooms, and a spacious loft. The main floor features a primary bedroom with 5-piece ensuite and walk-in closet, large mudroom with side entry, laundry, and a 2-piece bath. The open-concept living area includes vaulted ceilings, LED lighting, and a cozy gas fireplace. Natural light floods the home, highlighting a stunning kitchen complete with quartz countertops, a large island, walk-in pantry, and sleek floating shelves. Upstairs, the loft offers flexible living or workspace, plus two large bedrooms and a full 4-piece bath. Step outside to a 10' deep covered deck with 12' overhang—ideal for entertaining. Bonus features: brand new 18' x 22' garage, central water and sewer, new home warranty, central A/C, and a great firepit area. Located right on Hole #5 at Candle Lake Golf Resort, the views are as impressive as the home. Comfort, style, and location—this could be #yourhappyplace (id:41462)
Property Details
| MLS® Number | SK013182 |
| Property Type | Single Family |
| Neigbourhood | Candle Lake |
| Features | Treed, Rectangular, Recreational |
| Structure | Deck |
Building
| Bathroom Total | 3 |
| Bedrooms Total | 3 |
| Appliances | Washer, Refrigerator, Satellite Dish, Dishwasher, Dryer, Microwave, Freezer, Garburator, Oven - Built-in, Garage Door Opener Remote(s), Hood Fan, Storage Shed, Stove |
| Basement Type | Crawl Space |
| Constructed Date | 2024 |
| Cooling Type | Central Air Conditioning |
| Fireplace Fuel | Gas |
| Fireplace Present | Yes |
| Fireplace Type | Conventional |
| Heating Fuel | Natural Gas |
| Stories Total | 2 |
| Size Interior | 1,660 Ft2 |
| Type | House |
Parking
| Detached Garage | |
| Gravel | |
| Parking Space(s) | 4 |
Land
| Acreage | No |
| Size Frontage | 47 Ft ,5 In |
| Size Irregular | 0.15 |
| Size Total | 0.15 Ac |
| Size Total Text | 0.15 Ac |
Rooms
| Level | Type | Length | Width | Dimensions |
|---|---|---|---|---|
| Second Level | Loft | 12'6 x 11'10 | ||
| Second Level | Bedroom | 12 ft | Measurements not available x 12 ft | |
| Second Level | Bedroom | 12 ft | Measurements not available x 12 ft | |
| Second Level | 4pc Bathroom | 5 ft | 5 ft x Measurements not available | |
| Main Level | Dining Room | 9 ft | Measurements not available x 9 ft | |
| Main Level | Living Room | 12 ft | 20 ft | 12 ft x 20 ft |
| Main Level | Bedroom | 13 ft | 11 ft | 13 ft x 11 ft |
| Main Level | 5pc Ensuite Bath | 10 ft | 8 ft | 10 ft x 8 ft |
| Main Level | Other | 12 ft | 6 ft | 12 ft x 6 ft |
| Main Level | 2pc Bathroom | 5 ft | 8 ft | 5 ft x 8 ft |
| Main Level | Kitchen | 14 ft | Measurements not available x 14 ft |
Contact Us
Contact us for more information

Rick Valcourt
Associate Broker
https://www.facebook.com/rickveXp
https://www.instagram.com/rickvexp/
https://x.com/RickVeXp
#211 - 220 20th St W
Saskatoon, Saskatchewan S7M 0W9
















































