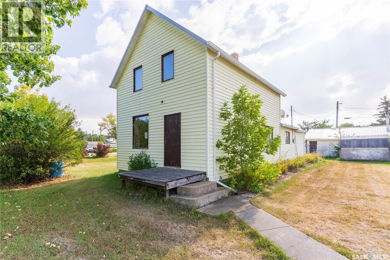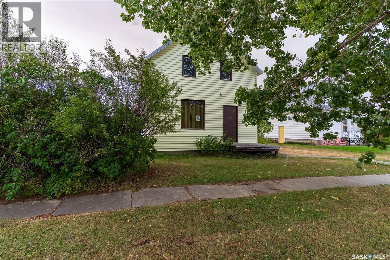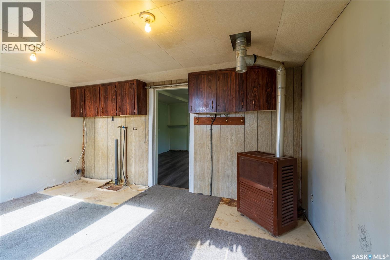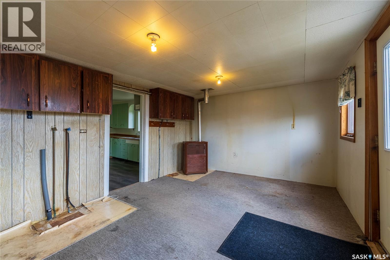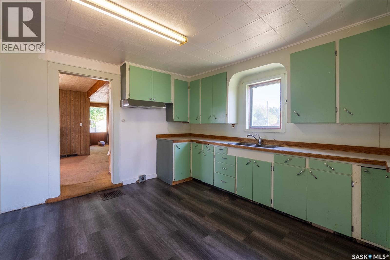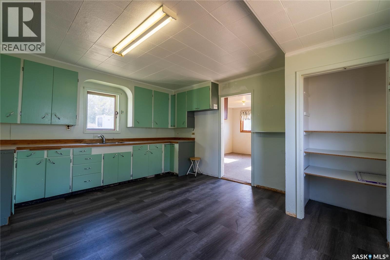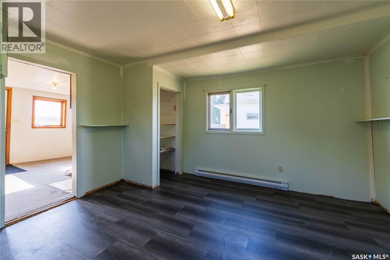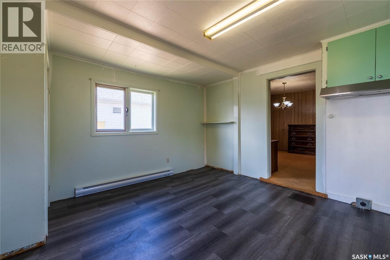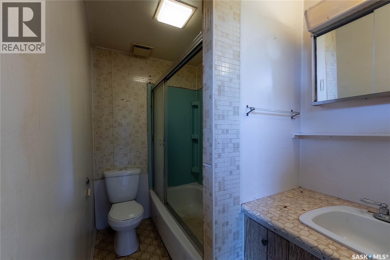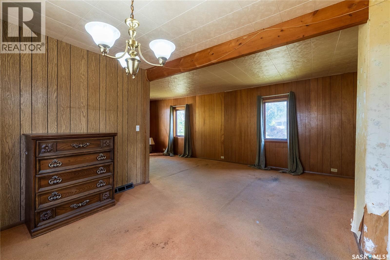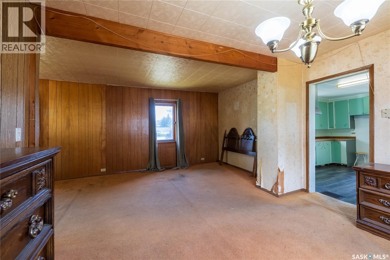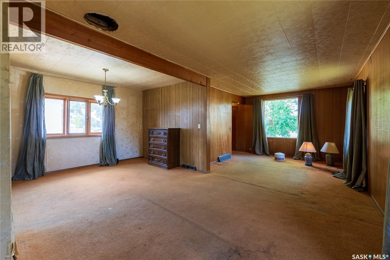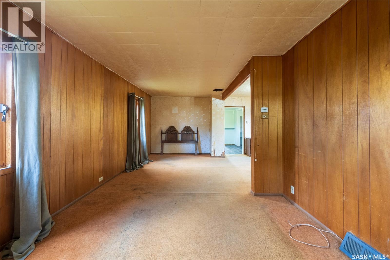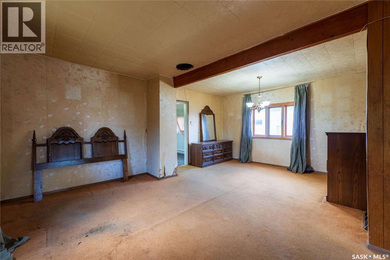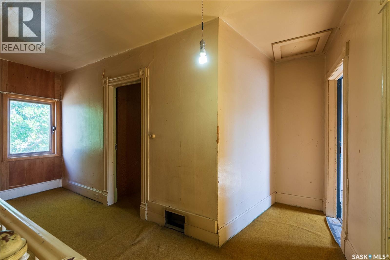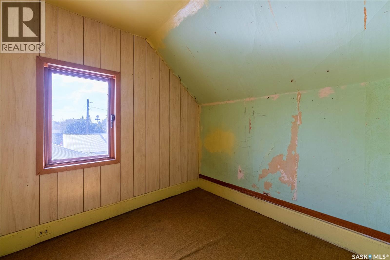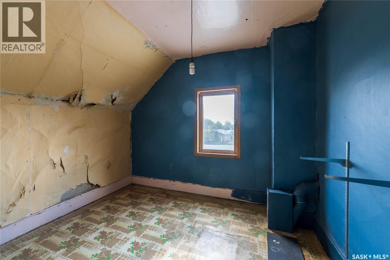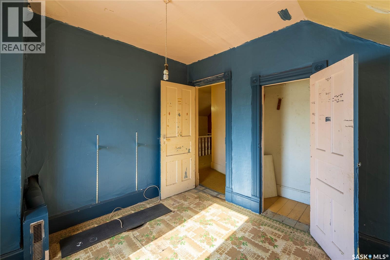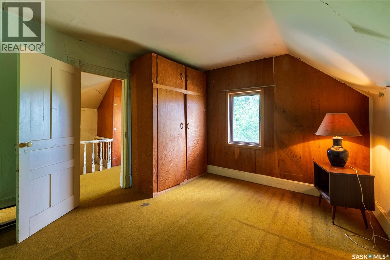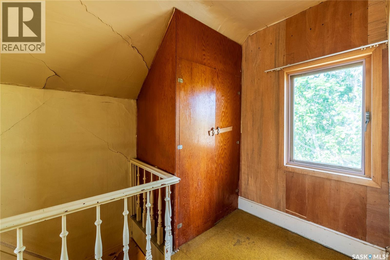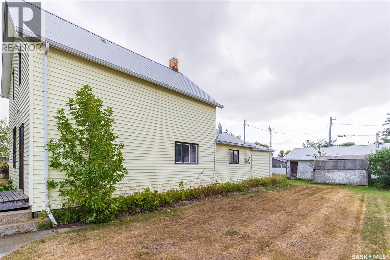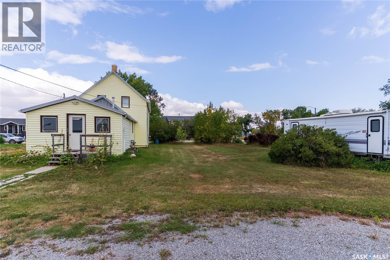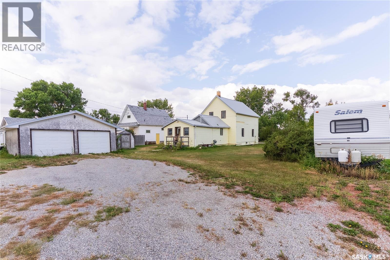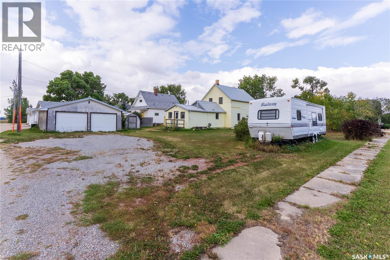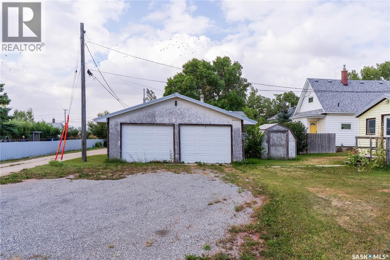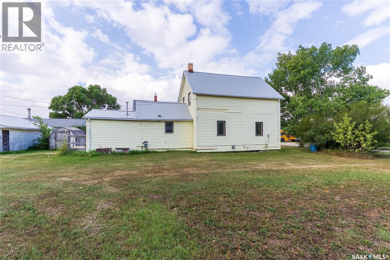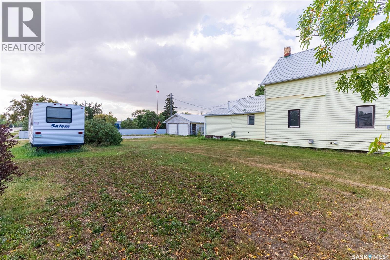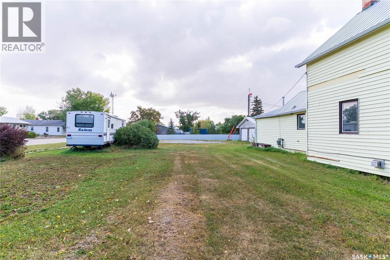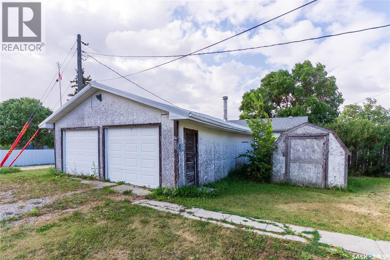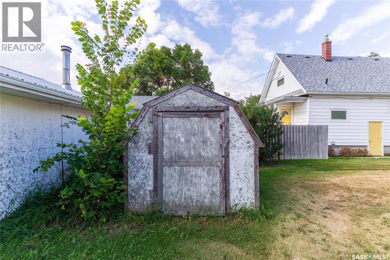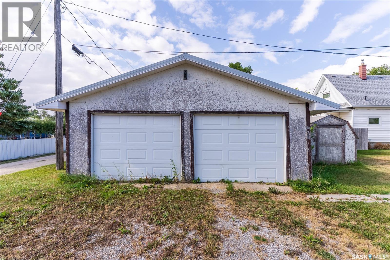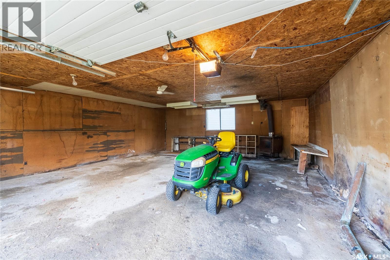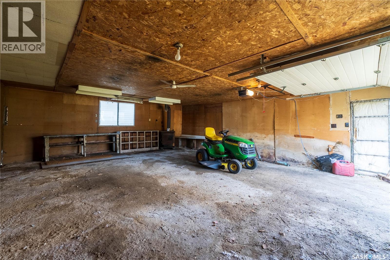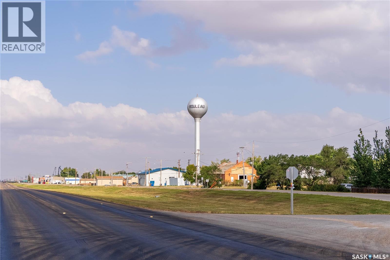116 Rouleau Street Rouleau, Saskatchewan S0G 4H0
$84,900
Welcome to 116 Rouleau Street, located in the lovely community of Rouleau Saskatchewan! This home features 1147 sq ft of space and is situated on a double-corner lot! Rouleau is a short commute from both Regina and Moose Jaw making it a great option for anyone looking to escape the hustle and bustle of the city. It has a K-12 school, community hall, skating and curling rink, restaurant/bar, gas station, post-office, drop-in centre, library, spray park, hardware store, and more. Also included is a town-wide water osmosis system, ensuring clean drinkable water. Well known for SK’s famous TV Show Corner Gas and nicknamed “Dog River,” this community may be just what you’re looking for. This 1 ½ storey home features 3 bedrooms and 1 bathroom. Entering the home through your back porch you will notice plenty of additional space for storage. Your kitchen comes complete with a good amount of cabinet space and cupboards as well as a pantry and a window that overlooks the yard so you can watch the kids play! Your main level comes complete with a spacious living and dining space, as well as a 4pc bath. Upstairs you will find your primary bedroom with 2 additional bedrooms and a large storage/linen closet. Extra value adds include: Newer metal roof, water heater and HE Furnace. It also comes complete with a double 24 x 28 garage. No more parking outside in those cold Saskatchewan winters! The home is placed on a 100 x 100 double corner lot, great to either live in this home with plenty of yard space or if you’ve got a dream home you’re looking to build this may be a great option for you as it as a superb location! Rouleau is a great place to call home! Contact your local Realtor® today to set up a viewing of this home! (id:41462)
Property Details
| MLS® Number | SK017738 |
| Property Type | Single Family |
| Features | Rectangular, Sump Pump |
Building
| Bathroom Total | 1 |
| Bedrooms Total | 3 |
| Appliances | Window Coverings, Hood Fan, Storage Shed |
| Basement Development | Unfinished |
| Basement Type | Partial (unfinished) |
| Constructed Date | 1905 |
| Heating Fuel | Natural Gas |
| Heating Type | Baseboard Heaters, Forced Air |
| Stories Total | 2 |
| Size Interior | 1,147 Ft2 |
| Type | House |
Parking
| Detached Garage | |
| Parking Space(s) | 4 |
Land
| Acreage | No |
| Landscape Features | Lawn |
| Size Frontage | 100 Ft |
| Size Irregular | 10000.00 |
| Size Total | 10000 Sqft |
| Size Total Text | 10000 Sqft |
Rooms
| Level | Type | Length | Width | Dimensions |
|---|---|---|---|---|
| Second Level | Bedroom | 9'0 x 8'6 | ||
| Second Level | Bedroom | 9'0 x 10'2 | ||
| Second Level | Primary Bedroom | 12'10 x 11'4 | ||
| Basement | Other | x x x | ||
| Main Level | Enclosed Porch | 11'5 x 14'11 | ||
| Main Level | Kitchen | 13'7 x 15'0 | ||
| Main Level | Living Room | 25'0 x 9'2 | ||
| Main Level | Dining Room | 13'0 x 11'2 | ||
| Main Level | 4pc Bathroom | 7'2 x 4'8 |
Contact Us
Contact us for more information

Abby Redekopp
Salesperson
https://www.abby-redekopp.c21.ca/
4420 Albert Street
Regina, Saskatchewan S4S 6B4



