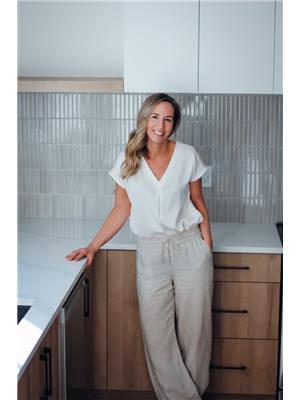116 410 Ledingham Way Saskatoon, Saskatchewan S7V 0C4
$429,900Maintenance,
$444.86 Monthly
Maintenance,
$444.86 MonthlyThis exceptional corner unit townhome offers over $140,000 in high-end upgrades and boasts 1,341 sq ft of fully developed living space spread across all three levels. From the moment you step inside, the attention to detail and quality craftsmanship are evident. The main floor features a bright, open layout with hardwood flooring, a stylish 2-pc bathroom, and a completely redesigned kitchen with custom cabinetry, a built-in wine fridge in the island and premium finishes. A custom bar nook off the dining room adds both functionality and charm, making entertaining effortless. From here, head out the sliding doors to the southwest-facing patio, where you can soak up the sunshine, enjoy evening BBQs and dinners while overlooking a large green space. Upstairs, the spacious primary bedroom includes a walk-in closet and a stunning, fully renovated 3-pc Jack and Jill bathroom with a beautifully tiled shower. Two additional well-sized bedrooms complete this level. The fully developed basement offers a versatile rumpus room, 3-pc bathroom and laundry area- perfect for extra living or guest space. Additional upgrades include central air conditioning, new furnace, custom plantation shutters, humidifier, central vac, new flooring throughout and more- making this home truly move-in ready. Located in a prime spot close to visitor parking and an abundance of amenities including shopping, restaurants, schools and transit. Don't miss the opportunity to own this one-of-a-kind home in Rosewood that truly checks all the boxes! (id:41462)
Property Details
| MLS® Number | SK019556 |
| Property Type | Single Family |
| Neigbourhood | Rosewood |
| Community Features | Pets Allowed With Restrictions |
| Features | Sump Pump |
| Structure | Patio(s) |
Building
| Bathroom Total | 3 |
| Bedrooms Total | 3 |
| Appliances | Washer, Refrigerator, Dishwasher, Dryer, Microwave, Alarm System, Window Coverings, Garage Door Opener Remote(s), Stove |
| Architectural Style | 2 Level |
| Basement Development | Finished |
| Basement Type | Full (finished) |
| Constructed Date | 2012 |
| Cooling Type | Central Air Conditioning, Air Exchanger |
| Fire Protection | Alarm System |
| Heating Fuel | Natural Gas |
| Heating Type | Forced Air |
| Stories Total | 2 |
| Size Interior | 1,341 Ft2 |
| Type | Row / Townhouse |
Parking
| Attached Garage | |
| Parking Pad | |
| Other | |
| Parking Space(s) | 2 |
Land
| Acreage | No |
| Landscape Features | Lawn |
Rooms
| Level | Type | Length | Width | Dimensions |
|---|---|---|---|---|
| Second Level | Primary Bedroom | 17 ft | Measurements not available x 17 ft | |
| Second Level | Bedroom | 14'05 x 9'05 | ||
| Second Level | Bedroom | 10'06 x 11'03 | ||
| Second Level | 3pc Bathroom | 10'08 x 4'11 | ||
| Basement | Laundry Room | x x x | ||
| Basement | Family Room | 19'06 x 13'10 | ||
| Basement | Other | x x x | ||
| Main Level | Kitchen/dining Room | 9 ft ,6 in | Measurements not available x 9 ft ,6 in | |
| Main Level | 2pc Bathroom | 5'01 x 4'11 | ||
| Main Level | Living Room | 15'11 x 10'10 |
Contact Us
Contact us for more information

Tawni Parkinson
Salesperson
200-301 1st Avenue North
Saskatoon, Saskatchewan S7K 1X5


















































