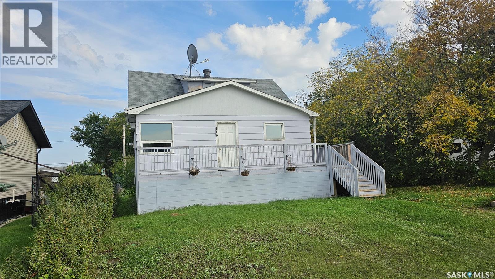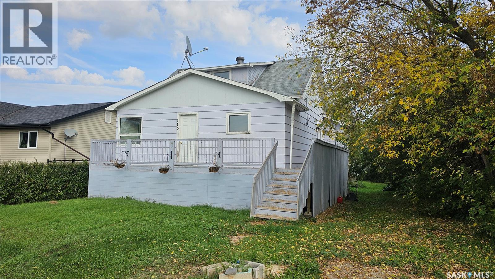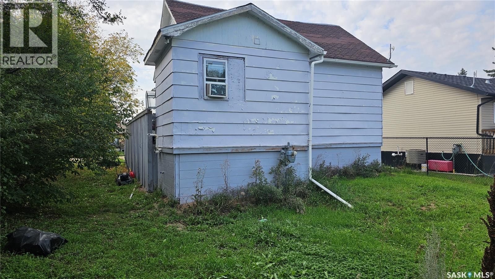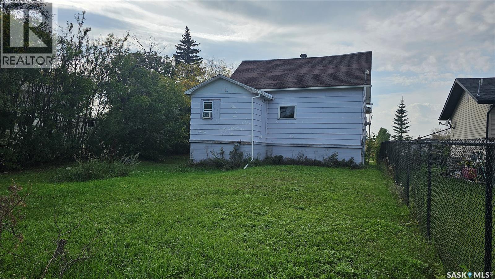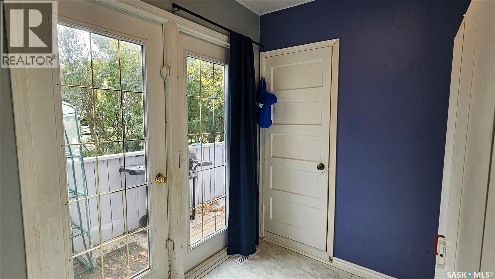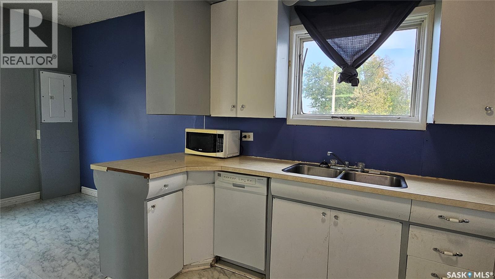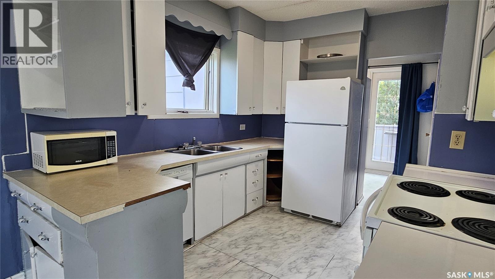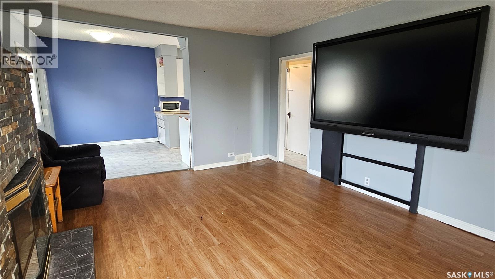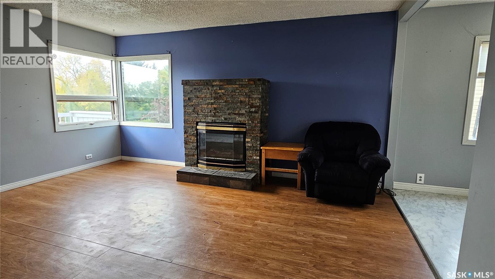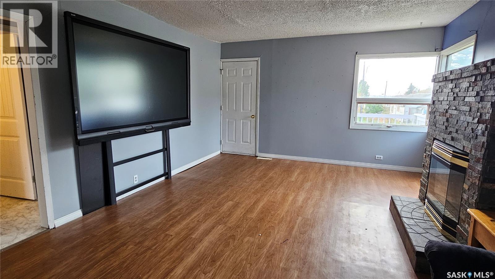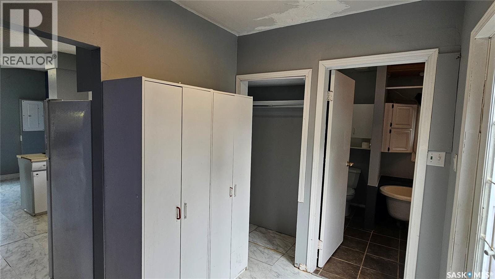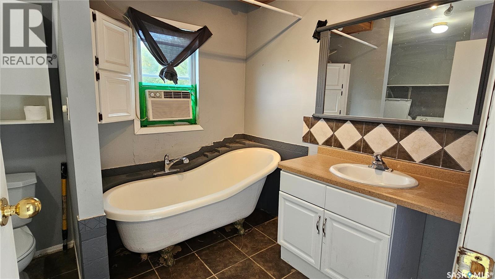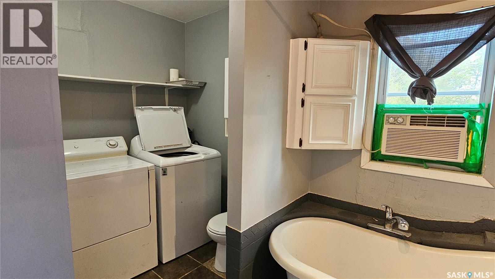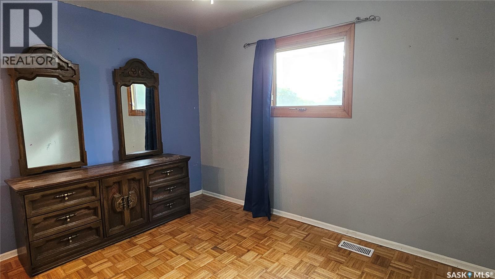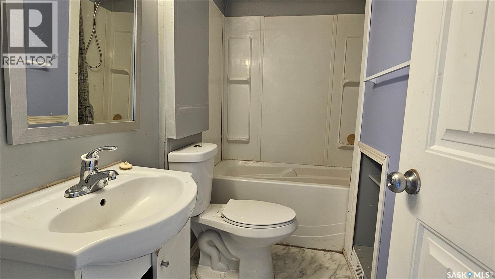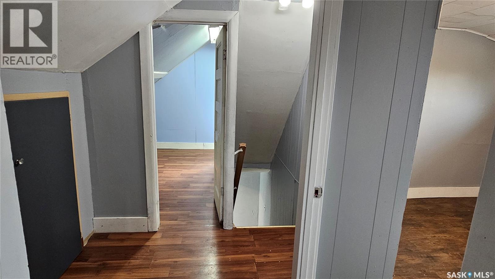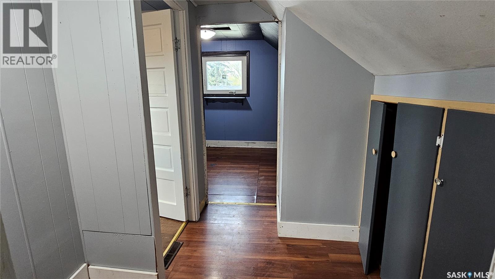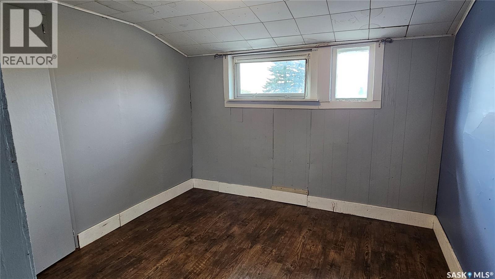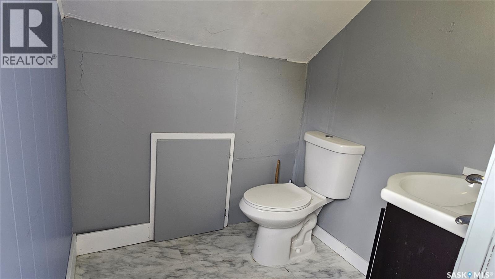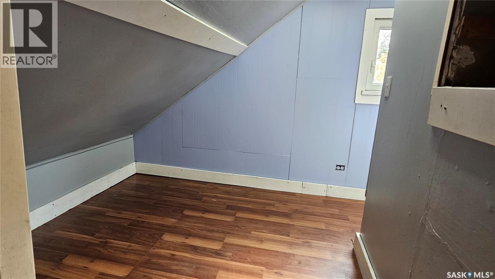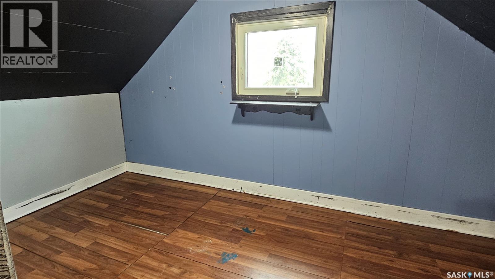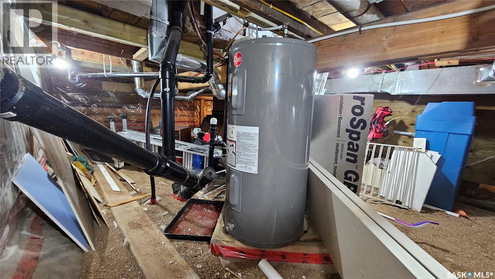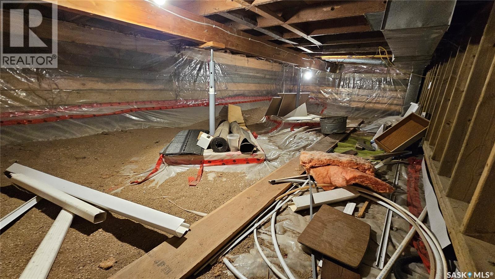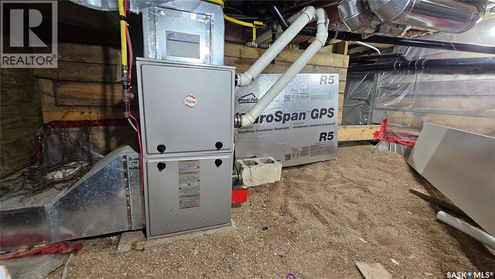116 2nd Avenue Meacham, Saskatchewan S0K 2V0
$85,000
Affordable living in the quiet community of Meacham! This charming 1 ½ storey home offers 1,080 sq ft with 3 bedrooms plus a den and 3 bathrooms. The main floor features a spacious primary bedroom with hardwood floors, convenient laundry, and two bathrooms for added comfort. Enjoy the bright and open living room complete with a cozy gas fireplace, perfect for family gatherings. The kitchen comes with all appliances included, and upstairs you’ll find two additional bedrooms, a den, and another bathroom. Outside, the large partially fenced yard provides plenty of space for kids, pets, or gardening. Meacham is located just south of Highways 5 & 2—only 45 minutes from Saskatoon—offering a safe, family-friendly community with school bus service to Viscount, nearby lakes and potash mines, and the benefit of clean reverse osmosis water. (id:41462)
Property Details
| MLS® Number | SK019048 |
| Property Type | Single Family |
| Features | Treed, Lane, Rectangular |
| Structure | Deck |
Building
| Bathroom Total | 3 |
| Bedrooms Total | 3 |
| Appliances | Washer, Refrigerator, Dishwasher, Dryer, Microwave, Window Coverings, Stove |
| Basement Development | Unfinished |
| Basement Type | Crawl Space (unfinished) |
| Constructed Date | 1940 |
| Cooling Type | Window Air Conditioner |
| Fireplace Fuel | Gas |
| Fireplace Present | Yes |
| Fireplace Type | Conventional |
| Heating Fuel | Natural Gas |
| Heating Type | Forced Air |
| Stories Total | 2 |
| Size Interior | 1,080 Ft2 |
| Type | House |
Land
| Acreage | No |
| Fence Type | Partially Fenced |
| Landscape Features | Lawn |
| Size Frontage | 50 Ft |
| Size Irregular | 7000.00 |
| Size Total | 7000 Sqft |
| Size Total Text | 7000 Sqft |
Rooms
| Level | Type | Length | Width | Dimensions |
|---|---|---|---|---|
| Second Level | Bedroom | 14-3 x 7-7 | ||
| Second Level | Den | 10-5 x 9-4 | ||
| Second Level | 2pc Bathroom | Measurements not available | ||
| Second Level | Bedroom | 9-5 x 8-9 | ||
| Basement | Other | Measurements not available | ||
| Main Level | Foyer | 7-5 x 6-5 | ||
| Main Level | Laundry Room | 11-6 x 7-8 | ||
| Main Level | Kitchen/dining Room | 9-0 x 18-2 | ||
| Main Level | Living Room | 16 ft | Measurements not available x 16 ft | |
| Main Level | Bedroom | 11-3 x 8-4 | ||
| Main Level | 4pc Bathroom | Measurements not available |
Contact Us
Contact us for more information

Dawson Braitenbach
Broker
https://www.centrahomes.ca/
Box 3587 621 Main Street
Humboldt, Saskatchewan S0K 2A0



