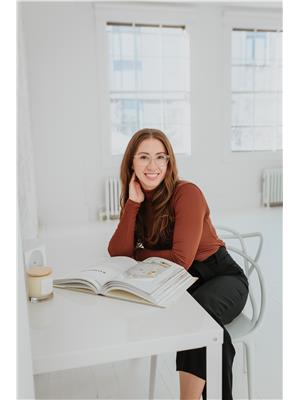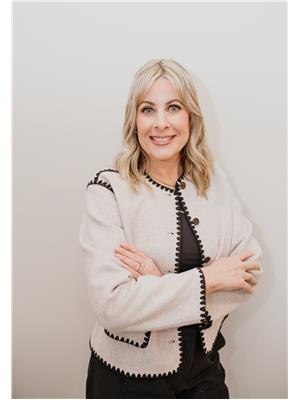116 27th Street W Saskatoon, Saskatchewan S7L 0J3
$269,900
Welcome to 116 27th Street West! This well-maintained bi-level home offers a flexible layout with great income potential. The main floor features 2 bedrooms and 1 bathroom, while the fully self-contained lower-level suite includes 1 bedroom and 1 bathroom, with separate laundry for each unit. Large windows throughout—especially in the basement—provide an abundance of natural light. Outside, enjoy a fully fenced yard, two parking stalls, and space for a future garage. Ideally located in the desirable Caswell Hill neighbourhood, just minutes from downtown. A fantastic opportunity for homeowners looking to offset mortgage costs or for investors seeking a reliable rental property. Notable upgrades include electrical panels (2015) water heater (2025) fence. Call to view today!... As per the Seller’s direction, all offers will be presented on 2025-07-21 at 7:00 PM (id:41462)
Property Details
| MLS® Number | SK012685 |
| Property Type | Single Family |
| Neigbourhood | Caswell Hill |
| Features | Treed, Rectangular |
| Structure | Patio(s) |
Building
| Bathroom Total | 2 |
| Bedrooms Total | 3 |
| Appliances | Washer, Refrigerator, Dishwasher, Dryer, Window Coverings, Hood Fan, Stove |
| Architectural Style | Bi-level |
| Basement Type | Full |
| Constructed Date | 1920 |
| Heating Fuel | Natural Gas |
| Heating Type | Forced Air |
| Size Interior | 752 Ft2 |
| Type | House |
Parking
| None | |
| Parking Space(s) | 2 |
Land
| Acreage | No |
| Fence Type | Fence |
| Landscape Features | Lawn, Garden Area |
| Size Frontage | 29 Ft ,9 In |
| Size Irregular | 3592.20 |
| Size Total | 3592.2 Sqft |
| Size Total Text | 3592.2 Sqft |
Rooms
| Level | Type | Length | Width | Dimensions |
|---|---|---|---|---|
| Basement | Kitchen/dining Room | 13 ft | 8 ft ,10 in | 13 ft x 8 ft ,10 in |
| Basement | Living Room | 12 ft ,11 in | 9 ft ,9 in | 12 ft ,11 in x 9 ft ,9 in |
| Basement | Bedroom | 9 ft ,4 in | 9 ft ,5 in | 9 ft ,4 in x 9 ft ,5 in |
| Basement | 3pc Bathroom | 5 ft ,2 in | 8 ft ,8 in | 5 ft ,2 in x 8 ft ,8 in |
| Basement | Storage | 4 ft ,11 in | 5 ft ,5 in | 4 ft ,11 in x 5 ft ,5 in |
| Basement | Laundry Room | 7 ft ,8 in | 9 ft ,7 in | 7 ft ,8 in x 9 ft ,7 in |
| Basement | Other | 6 ft ,6 in | 8 ft ,8 in | 6 ft ,6 in x 8 ft ,8 in |
| Main Level | Foyer | 7 ft ,6 in | 3 ft ,9 in | 7 ft ,6 in x 3 ft ,9 in |
| Main Level | Kitchen | 13 ft ,10 in | 7 ft ,3 in | 13 ft ,10 in x 7 ft ,3 in |
| Main Level | Living Room | 13 ft ,10 in | 11 ft ,4 in | 13 ft ,10 in x 11 ft ,4 in |
| Main Level | 3pc Ensuite Bath | 6 ft ,11 in | 6 ft ,6 in | 6 ft ,11 in x 6 ft ,6 in |
| Main Level | Primary Bedroom | 13 ft | 8 ft ,8 in | 13 ft x 8 ft ,8 in |
| Main Level | Bedroom | 11 ft ,7 in | 9 ft ,7 in | 11 ft ,7 in x 9 ft ,7 in |
Contact Us
Contact us for more information

Charity Newnham
Salesperson
https://www.charitynewnham.com/
200-301 1st Avenue North
Saskatoon, Saskatchewan S7K 1X5

Kendra Rodych
Salesperson
200-301 1st Avenue North
Saskatoon, Saskatchewan S7K 1X5




















































