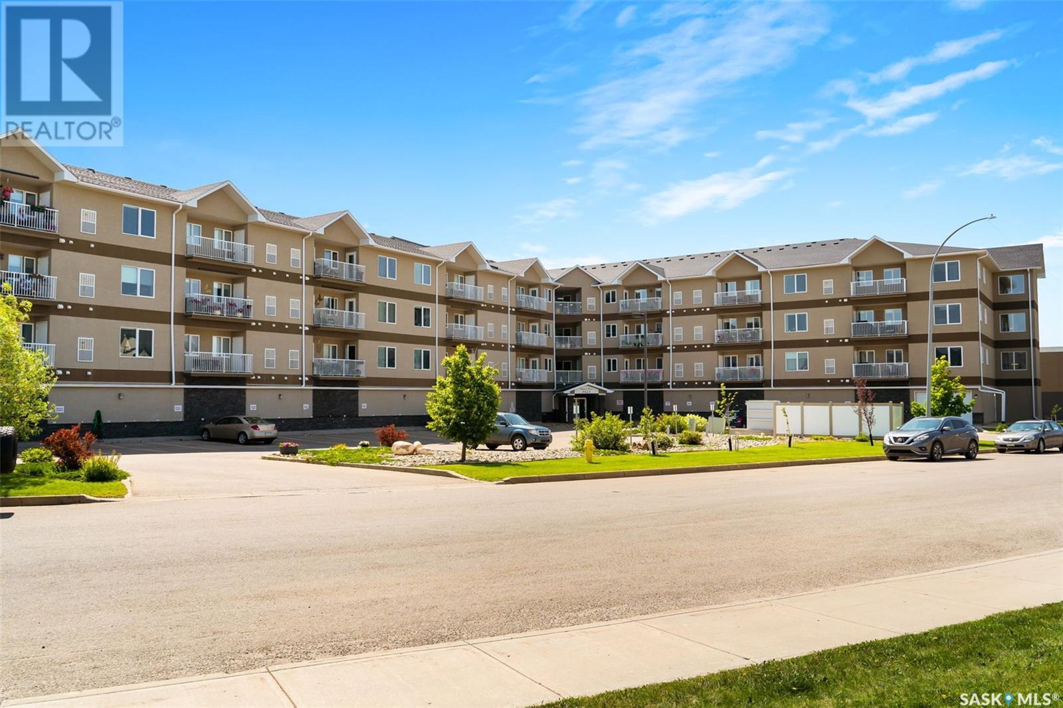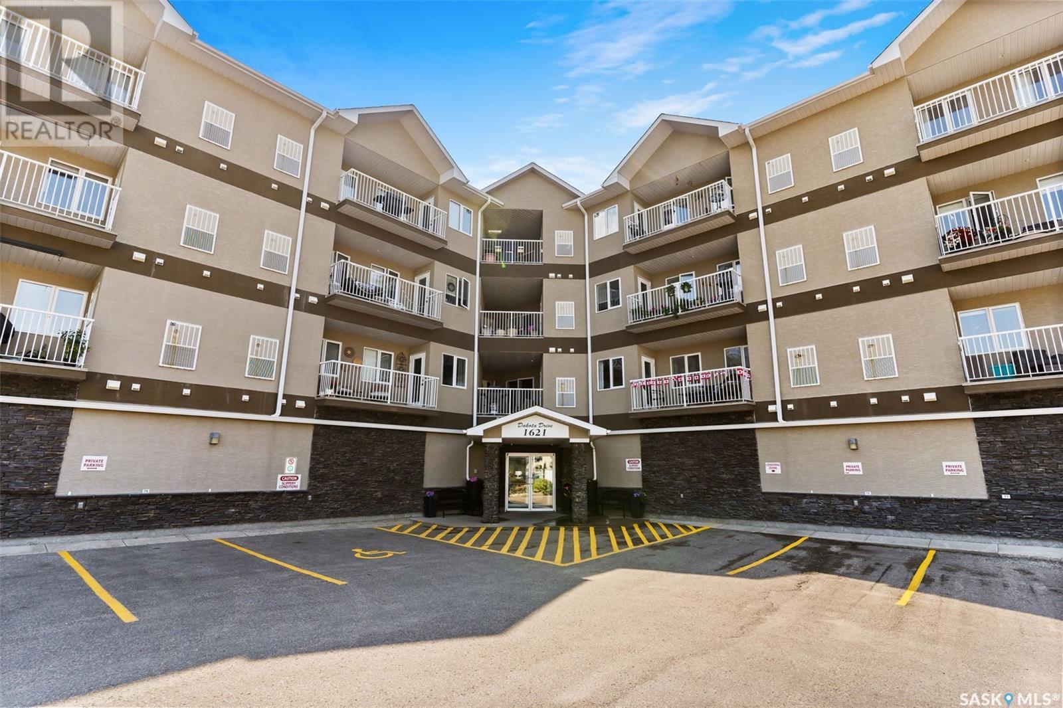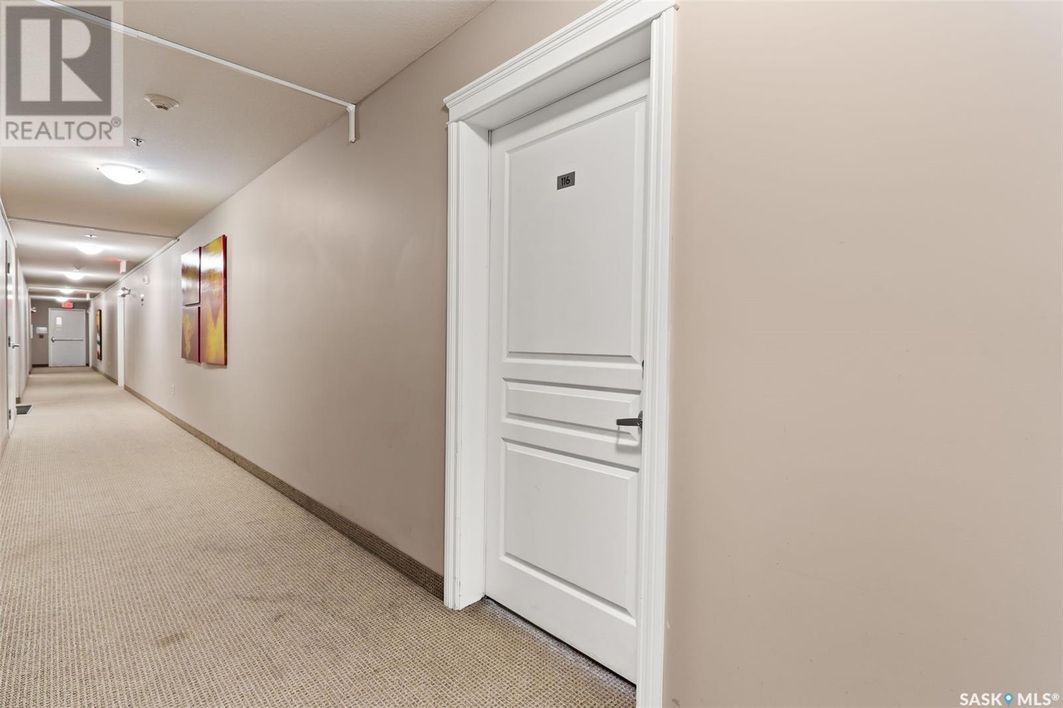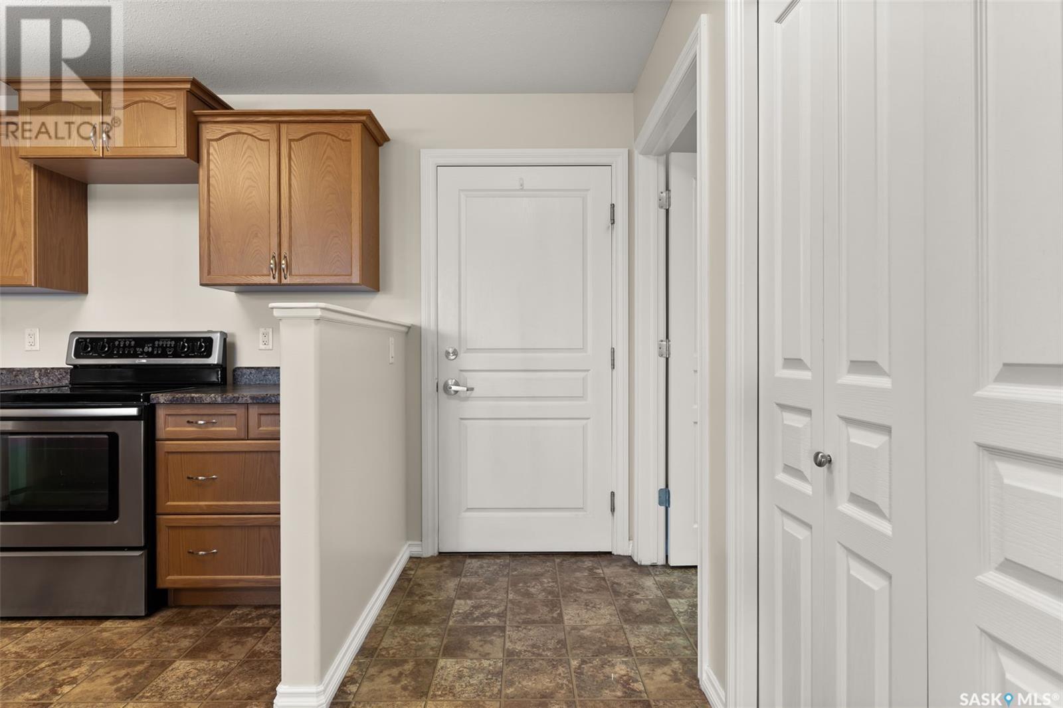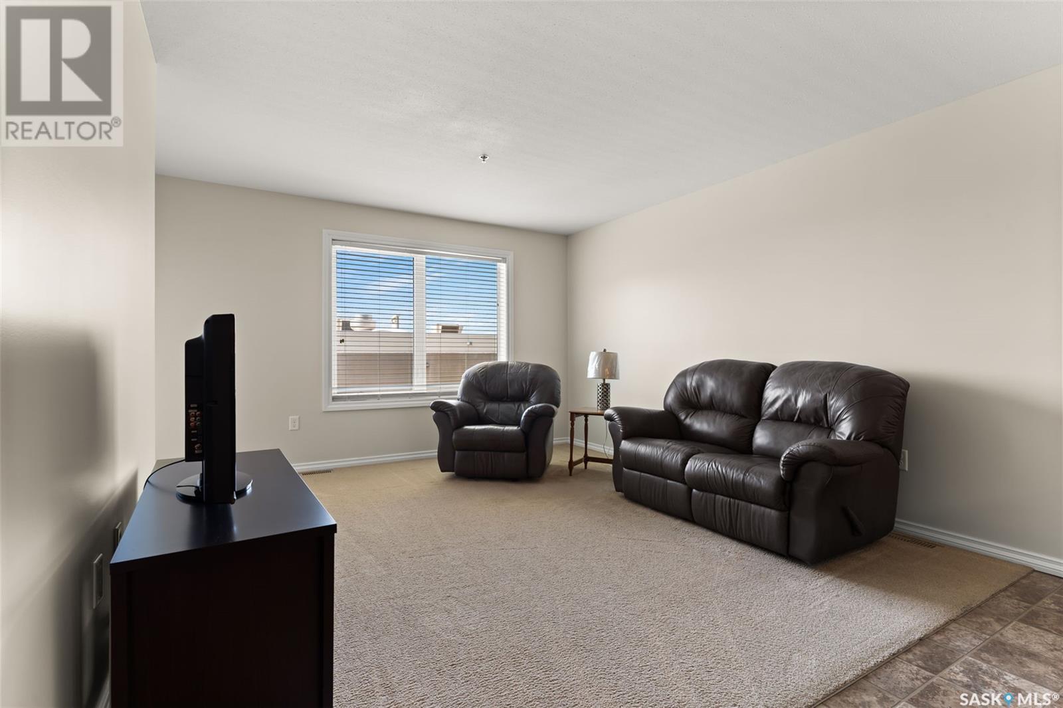116 1621 Dakota Drive Regina, Saskatchewan S4Z 0A8
$235,000Maintenance,
$426.12 Monthly
Maintenance,
$426.12 MonthlyWelcome to this bright and spacious 1,141 sq ft condo, freshly painted throughout and ready for its new owner! Ideally located in Regina’s desirable east end, you’ll love being just minutes from restaurants, shopping, and all the amenities you could need. Just off the front entrance is a generous laundry and utility room, complete with a gas water heater and a freezer for added convenience. The open-concept layout features a sunny kitchen, dining area, and living room—perfect for entertaining or relaxing. The kitchen offers ample cabinetry and counter space, while the living room is filled with natural light and features a garden door leading to a large private deck. The primary bedroom is a comfortable retreat with a walk-through double closet leading to a 3-piece ensuite. A second generously sized bedroom is perfect for guests or a home office, and a full 4-piece main bathroom completes the unit. Additional features include fresh paint throughout, freshly shampooed carpets, and the comfort of underground heated parking. Quick possession is available—move in and start enjoying condo living right away! (id:41462)
Property Details
| MLS® Number | SK010927 |
| Property Type | Single Family |
| Neigbourhood | East Pointe Estates |
| Community Features | Pets Not Allowed |
| Features | Elevator, Wheelchair Access, Balcony |
Building
| Bathroom Total | 2 |
| Bedrooms Total | 2 |
| Appliances | Washer, Refrigerator, Intercom, Dishwasher, Dryer, Freezer, Window Coverings, Garage Door Opener Remote(s), Stove |
| Architectural Style | Low Rise |
| Constructed Date | 2012 |
| Cooling Type | Central Air Conditioning |
| Heating Fuel | Natural Gas |
| Heating Type | Forced Air |
| Size Interior | 1,141 Ft2 |
| Type | Apartment |
Parking
| Underground | 1 |
| Other | |
| Heated Garage | |
| Parking Space(s) | 1 |
Land
| Acreage | No |
Rooms
| Level | Type | Length | Width | Dimensions |
|---|---|---|---|---|
| Main Level | Kitchen | 16 ft | 10 ft ,7 in | 16 ft x 10 ft ,7 in |
| Main Level | Dining Room | 13 ft ,1 in | 9 ft ,6 in | 13 ft ,1 in x 9 ft ,6 in |
| Main Level | Living Room | 12 ft ,10 in | 12 ft ,1 in | 12 ft ,10 in x 12 ft ,1 in |
| Main Level | Primary Bedroom | 12 ft ,10 in | 12 ft | 12 ft ,10 in x 12 ft |
| Main Level | Other | 8 ft | 4 ft ,11 in | 8 ft x 4 ft ,11 in |
| Main Level | 3pc Ensuite Bath | 7 ft ,10 in | 5 ft ,10 in | 7 ft ,10 in x 5 ft ,10 in |
| Main Level | Bedroom | 14 ft | 9 ft ,11 in | 14 ft x 9 ft ,11 in |
| Main Level | 4pc Bathroom | 7 ft ,9 in | 5 ft ,9 in | 7 ft ,9 in x 5 ft ,9 in |
| Main Level | Laundry Room | 18 ft ,8 in | 4 ft ,11 in | 18 ft ,8 in x 4 ft ,11 in |
Contact Us
Contact us for more information
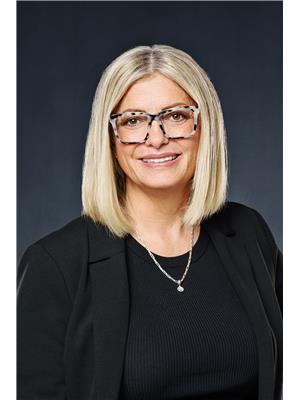
Sharon Clark
Salesperson
https://www.clarkcullengroup.ca/
https://www.facebook.com/search/top/?q=sharon clark - boyes group realty inc.
https://www.instagram.com/yourrealtorsharonclark/
https://www.linkedin.com/in/sharonclarkrealtor/
1809 Mackay Street
Regina, Saskatchewan S4N 6E7



