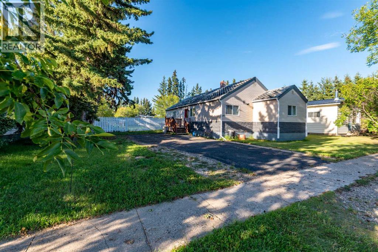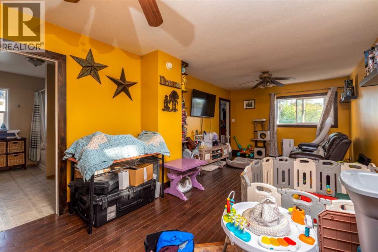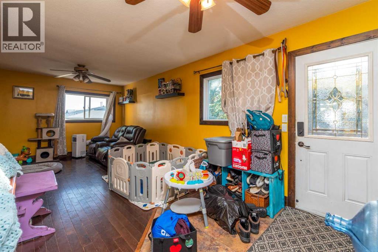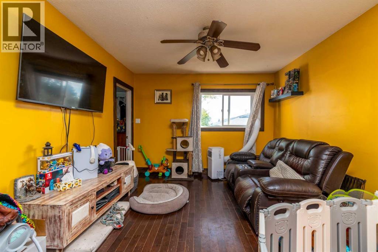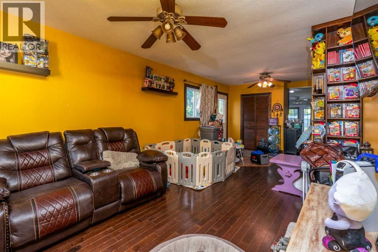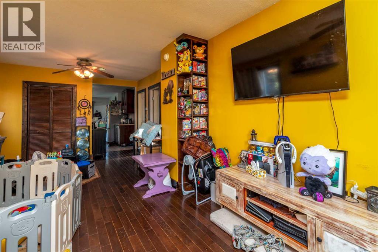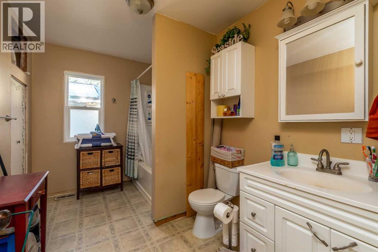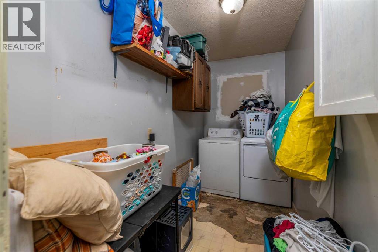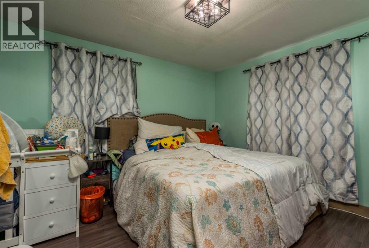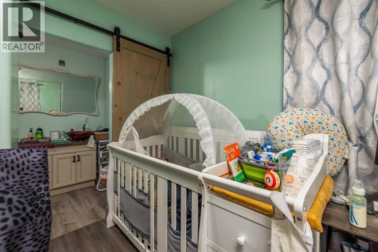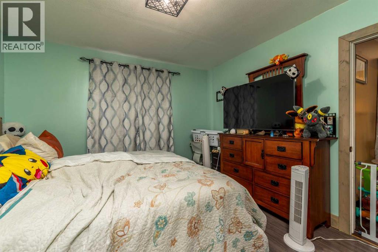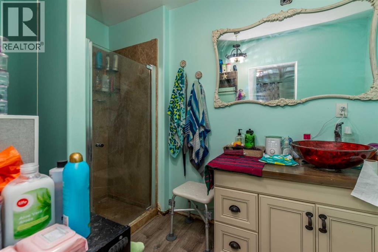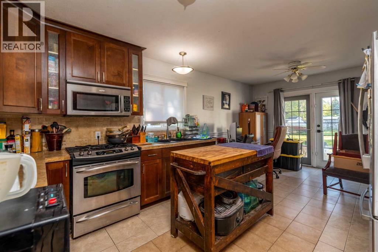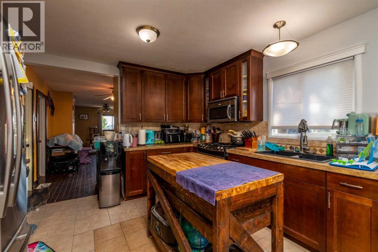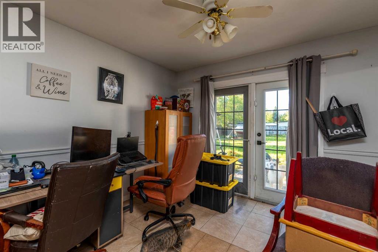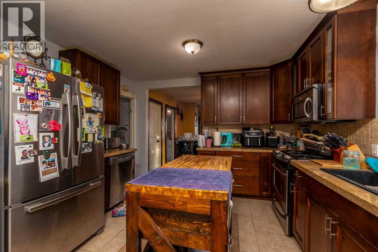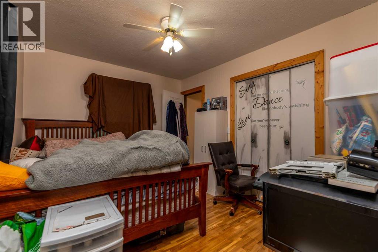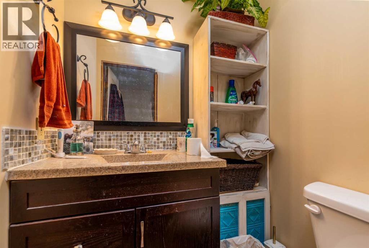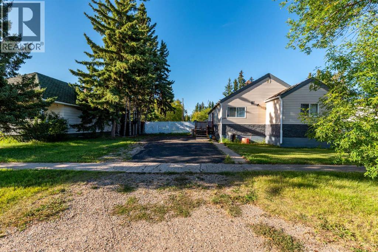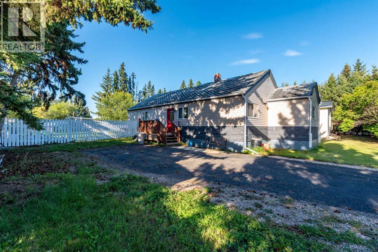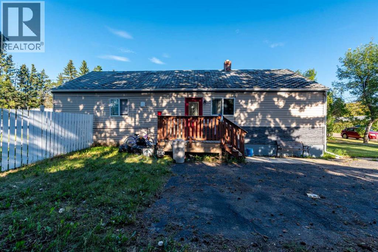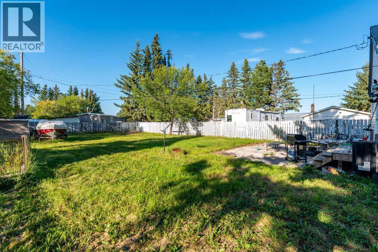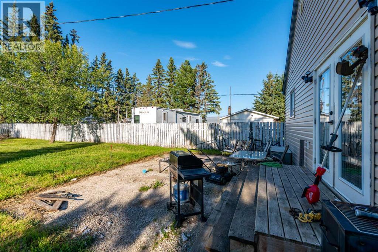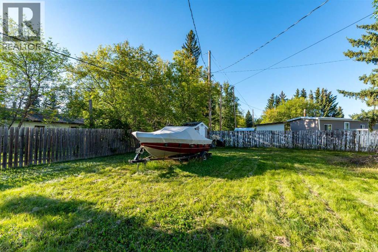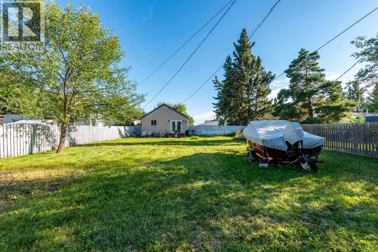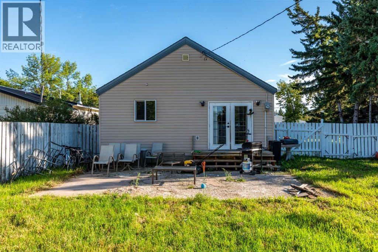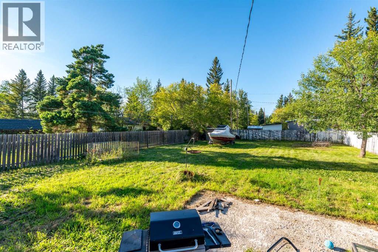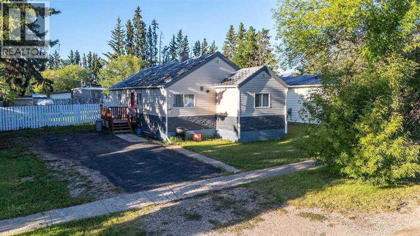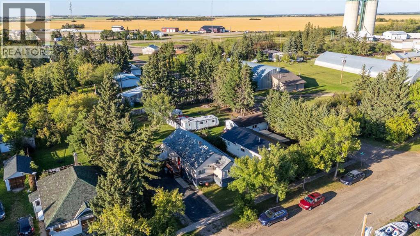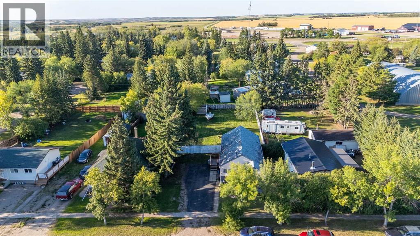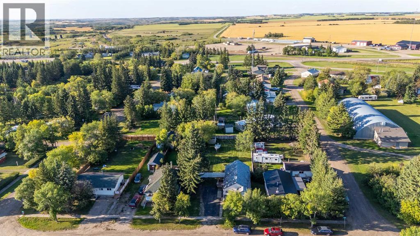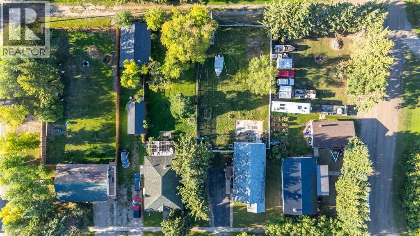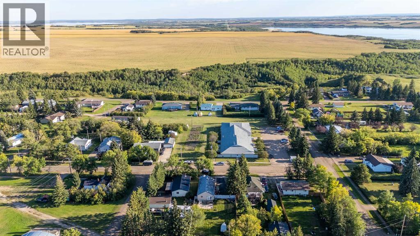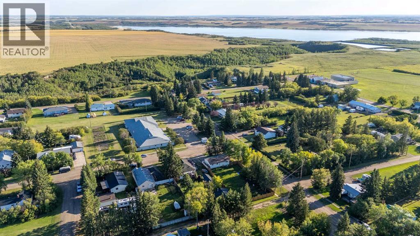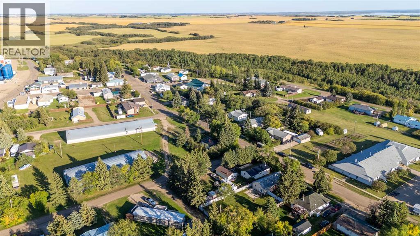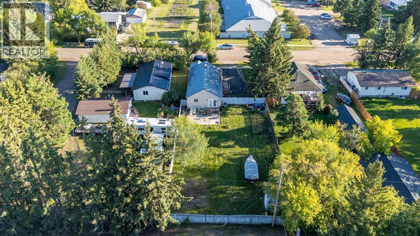116 1 Avenue W Marsden, Saskatchewan S0M 1P0
$126,000
Welcome to this inviting 2-bedroom, 3-bath home in the quiet community of Marsden, SK. Thoughtfully updated, it offers both comfort and functionality. The spacious primary suite includes a private 3-piece ensuite, while the second bedroom features its own 2-piece ensuite—perfect for guests or family. An additional updated 4-piece bathroom adds convenience. The bright, modern kitchen boasts hardwood flooring with in-floor heat, abundant cabinet and countertop space, a central island, and included appliances. Patio doors off the dining area open to a fully fenced backyard, ideal for gatherings, gardening, or simply relaxing outdoors. The lower level is unfinished, providing plenty of potential to customize to your needs, while recent updates such as a newer furnace, hot water heater, windows, and siding ensure peace of mind. A paved driveway accommodates 2–3 vehicles with ease. This move-in ready property blends modern updates with future potential—an excellent opportunity in a welcoming small-town setting. (id:41462)
Property Details
| MLS® Number | A2251288 |
| Property Type | Single Family |
| Amenities Near By | Park, Playground, Schools |
| Features | Pvc Window |
| Parking Space Total | 2 |
| Plan | Br3733 |
| Structure | None |
Building
| Bathroom Total | 3 |
| Bedrooms Above Ground | 2 |
| Bedrooms Total | 2 |
| Appliances | Washer, Refrigerator, Gas Stove(s), Dishwasher, Dryer, Microwave Range Hood Combo, Window Coverings |
| Architectural Style | Bungalow |
| Basement Development | Unfinished |
| Basement Type | Full (unfinished) |
| Constructed Date | 1954 |
| Construction Material | Wood Frame |
| Construction Style Attachment | Detached |
| Cooling Type | None |
| Flooring Type | Hardwood, Laminate, Linoleum, Tile |
| Foundation Type | Block, Poured Concrete |
| Half Bath Total | 1 |
| Heating Fuel | Natural Gas |
| Heating Type | Forced Air |
| Stories Total | 1 |
| Size Interior | 1,198 Ft2 |
| Total Finished Area | 1198.07 Sqft |
| Type | House |
Parking
| Other |
Land
| Acreage | No |
| Fence Type | Fence |
| Land Amenities | Park, Playground, Schools |
| Landscape Features | Lawn |
| Size Depth | 53.1 M |
| Size Frontage | 19.83 M |
| Size Irregular | 11334.10 |
| Size Total | 11334.1 Sqft|10,890 - 21,799 Sqft (1/4 - 1/2 Ac) |
| Size Total Text | 11334.1 Sqft|10,890 - 21,799 Sqft (1/4 - 1/2 Ac) |
| Zoning Description | R1 |
Rooms
| Level | Type | Length | Width | Dimensions |
|---|---|---|---|---|
| Basement | Furnace | .00 Ft x .00 Ft | ||
| Main Level | Kitchen | 12.17 Ft x 9.67 Ft | ||
| Main Level | Dining Room | 11.33 Ft x 11.00 Ft | ||
| Main Level | Breakfast | 11.00 Ft x 9.83 Ft | ||
| Main Level | Bedroom | 11.75 Ft x 9.50 Ft | ||
| Main Level | 2pc Bathroom | 4.75 Ft x 4.25 Ft | ||
| Main Level | Primary Bedroom | 11.33 Ft x 15.92 Ft | ||
| Main Level | 3pc Bathroom | 11.33 Ft x 5.33 Ft | ||
| Main Level | 4pc Bathroom | 11.33 Ft x 7.58 Ft | ||
| Main Level | Laundry Room | 10.67 Ft x 5.00 Ft | ||
| Main Level | Living Room | 11.33 Ft x 14.25 Ft |
Contact Us
Contact us for more information
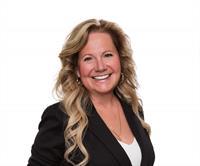
Rita Baxter
Associate Broker
2901-50th Avenue
Lloydminster, Alberta S9V 0N7



