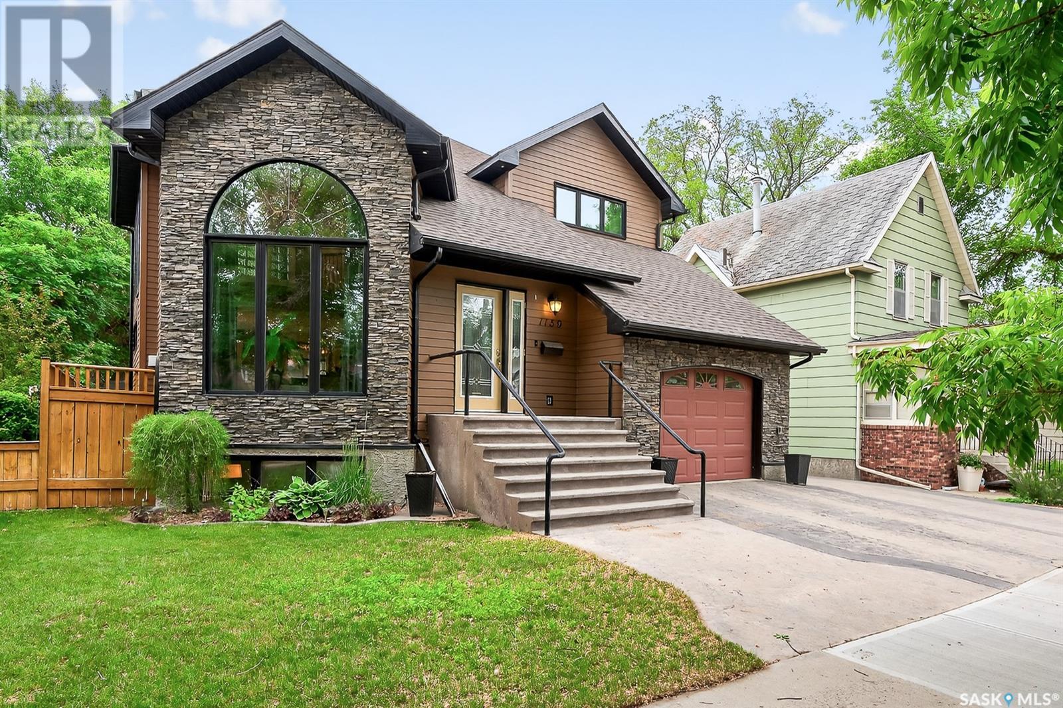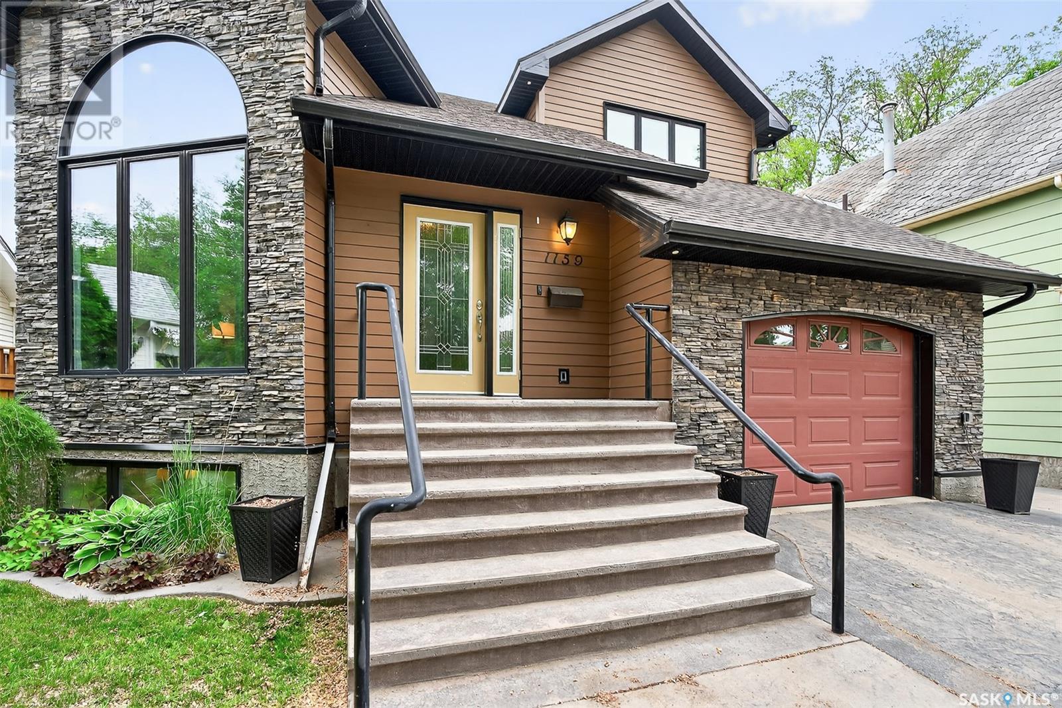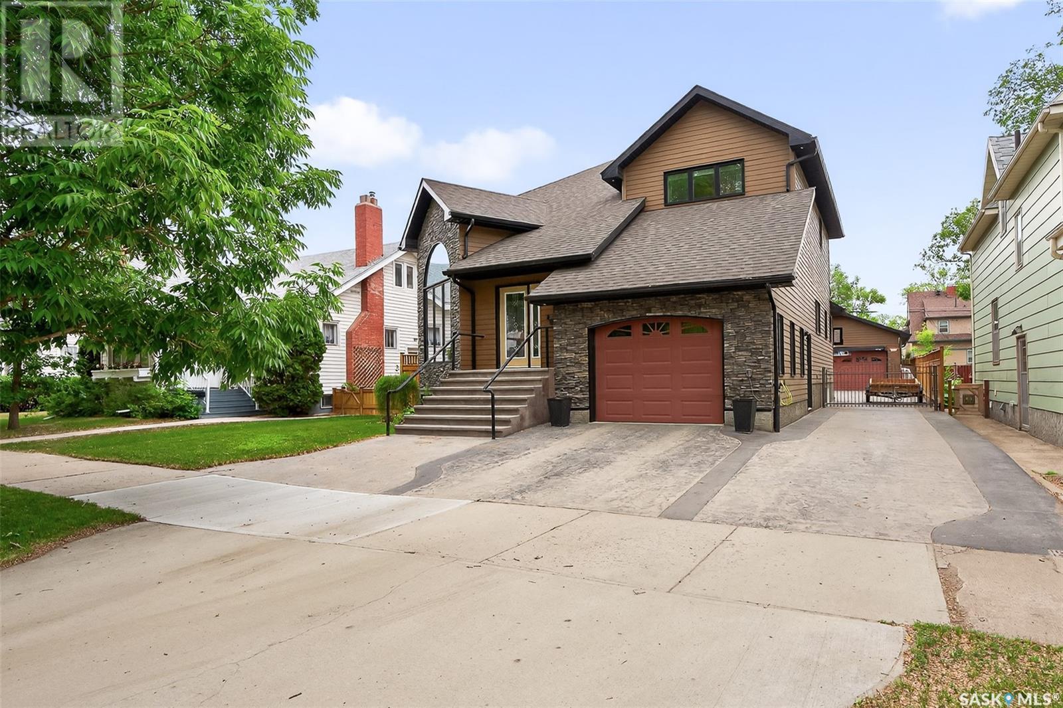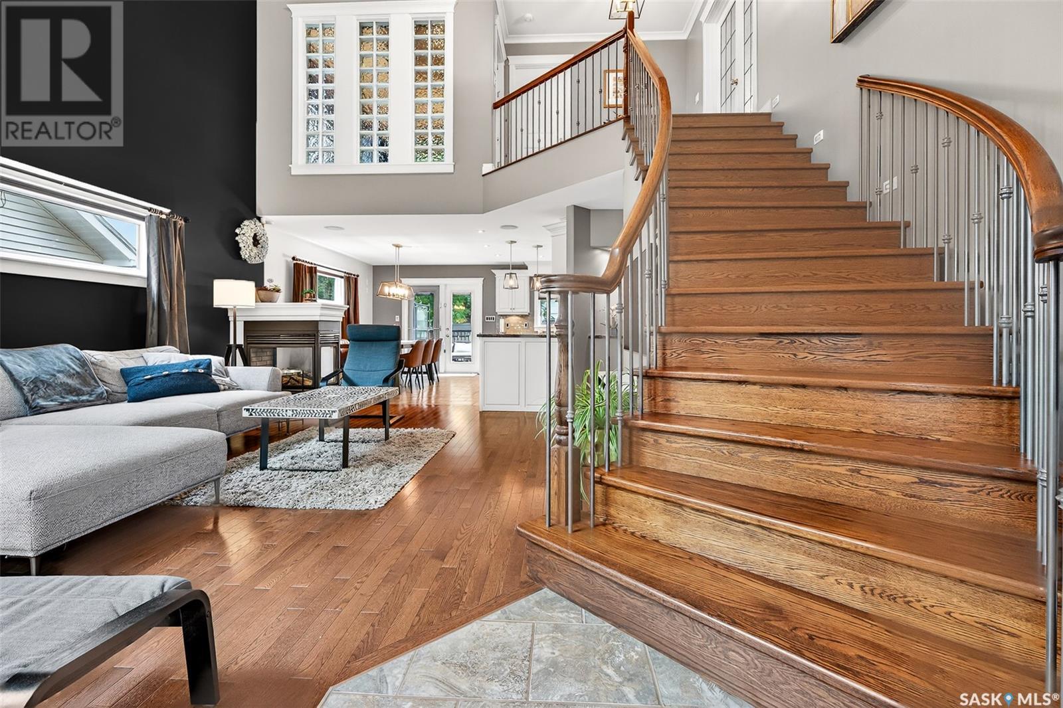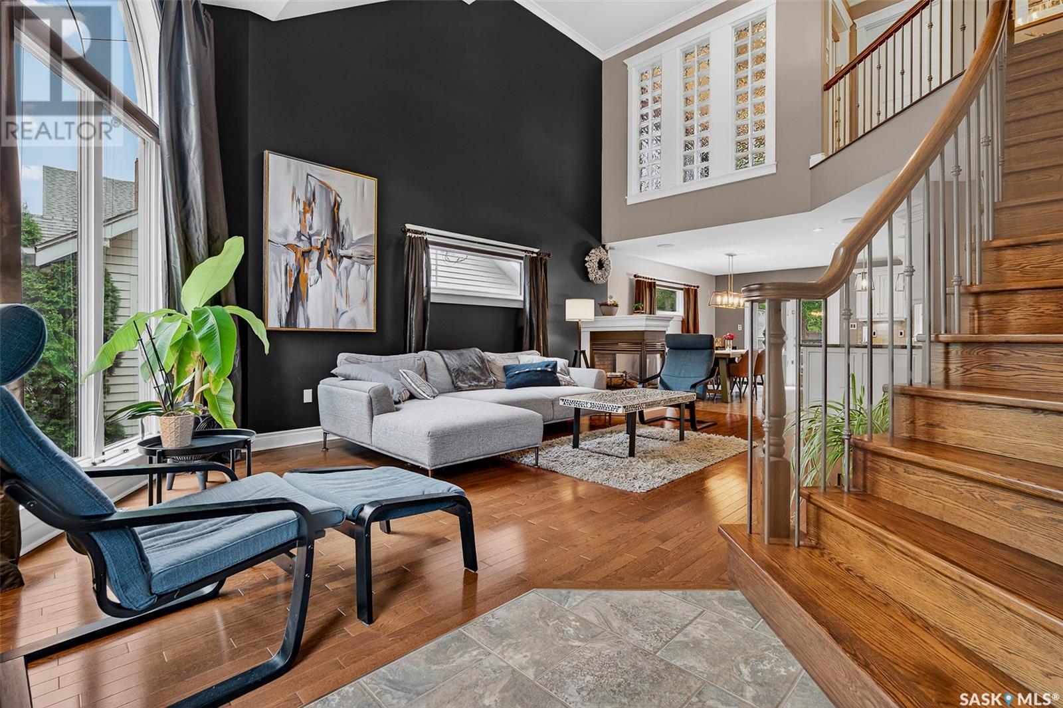1159 2nd Avenue Nw Moose Jaw, Saskatchewan S6H 3R4
$739,900
The perfect mix of a newer, custom home, in the heart of the city, surrounded by history, mature trees, and within walking distance to parks, schools and all your amenities! Stunning curb appeal with stamped concrete driveway, and an excellently cared for home. You are greeted with vaulted ceilings, a large custom staircase, engineered hardwood floors, 3-way fireplace and a stately window that pours natural light into the home. The kitchen is a showstopper and has everything for the chef in your family – granite counters, gas range with hood fan, pot filler, prep sink in the island, and beautiful cabinetry. This level comes complete with a half bath, laundry room, and office. Make your way up the beautiful staircase to your own private level – the master suite! You have a large primary with a huge spa-like en-suite, complete with a deep freestanding tub, separate tiled shower, a water closet, and dual-faucet sink with plenty of counterspace and storage. Off of the en-suite is your large walk-in-closet with built-in cabinetry. This level comes complete with your private, screened-in balcony set up for a hot tub if desired. The perfect space to spend those summer nights! Downstairs you will find a spacious family room, 2 more sizeable bedrooms, a 4-pc bathroom, and plenty of storage space. There are built-in speakers throughout the home! This home comes with an attached oversized single garage with tiled floors, and a detached double garage that is also a great space for entertaining! This garage is finished beautifully and has it all – tiled floors, a urinal and a sink with built-in cabinetry – so much opportunity with this space! The backyard features a beautiful composite deck with natural gas BBQ hookup, a great yard space, and beautiful landscaping. There are underground sprinklers and an irrigation drip throughout. The home and both garages have been spray-foam insulated throughout, and all have in-floor heat! A stunning property! Book your showing today! (id:41462)
Property Details
| MLS® Number | SK010361 |
| Property Type | Single Family |
| Neigbourhood | Central MJ |
| Features | Treed, Rectangular, Balcony |
| Structure | Deck, Patio(s) |
Building
| Bathroom Total | 3 |
| Bedrooms Total | 3 |
| Appliances | Washer, Refrigerator, Dishwasher, Dryer, Microwave, Alarm System, Garburator, Window Coverings, Garage Door Opener Remote(s), Hood Fan, Storage Shed, Stove |
| Basement Development | Finished |
| Basement Type | Full (finished) |
| Constructed Date | 2009 |
| Cooling Type | Central Air Conditioning, Air Exchanger |
| Fire Protection | Alarm System |
| Fireplace Fuel | Gas |
| Fireplace Present | Yes |
| Fireplace Type | Conventional |
| Heating Fuel | Natural Gas |
| Heating Type | Forced Air, Hot Water, In Floor Heating |
| Stories Total | 2 |
| Size Interior | 1,711 Ft2 |
| Type | House |
Parking
| Attached Garage | |
| Detached Garage | |
| Heated Garage | |
| Parking Space(s) | 9 |
Land
| Acreage | No |
| Fence Type | Fence |
| Landscape Features | Lawn, Underground Sprinkler |
| Size Frontage | 50 Ft |
| Size Irregular | 120.00 |
| Size Total | 120 Sqft |
| Size Total Text | 120 Sqft |
Rooms
| Level | Type | Length | Width | Dimensions |
|---|---|---|---|---|
| Second Level | Primary Bedroom | 13'5" x 16'3" | ||
| Second Level | 4pc Ensuite Bath | 13'6" x 12' | ||
| Second Level | Storage | 9'1" x 11'1" | ||
| Second Level | Sunroom | 10'9" x 15'3" | ||
| Basement | Family Room | 14'3" x 21'3" | ||
| Basement | Bedroom | 14'4" x 11'7" | ||
| Basement | Other | 8'7" x 8'11" | ||
| Basement | Storage | 12'9" x 3'3" | ||
| Basement | Bedroom | 11'3" x 11'7" | ||
| Basement | 4pc Bathroom | - x - | ||
| Main Level | Living Room | 20'6" x 14'7" | ||
| Main Level | Kitchen | 16'4" x 13'7" | ||
| Main Level | Dining Room | 15' x 9'1" | ||
| Main Level | 2pc Bathroom | - x - | ||
| Main Level | Laundry Room | 7'7" x 7'11" | ||
| Main Level | Office | 8'9" x 9'1" |
Contact Us
Contact us for more information
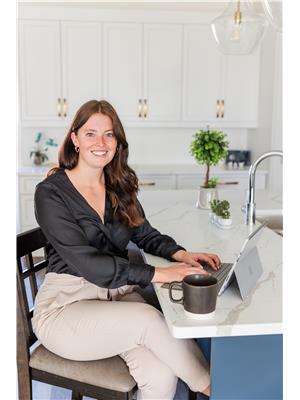
Laura Fehr
Salesperson
https://www.facebook.com/laurafehr.realtor
https://www.facebook.com/laurafehr.realtor
https://www.instagram.com/laurafehr.realtor/
https://www.linkedin.com/in/laura-fehr-2b70351a7/
1450 Hamilton Street
Regina, Saskatchewan S4R 8R3



