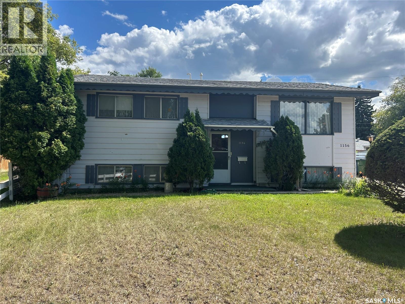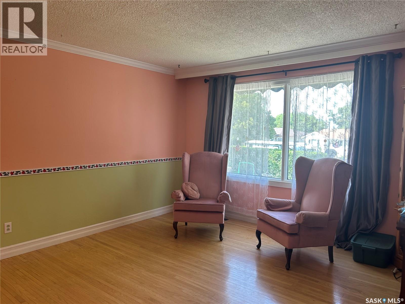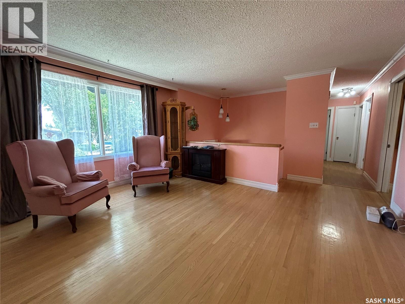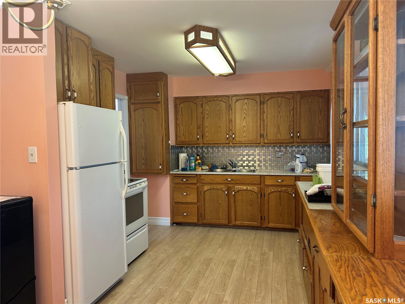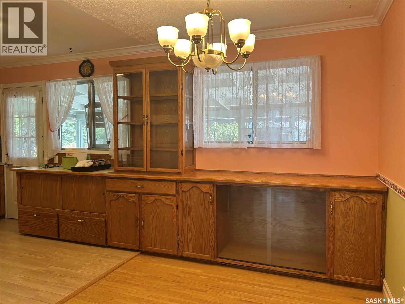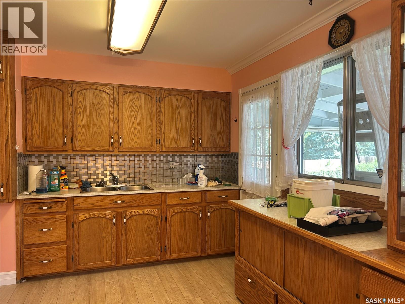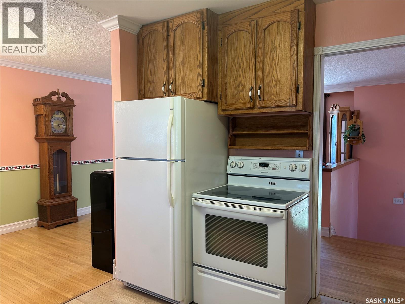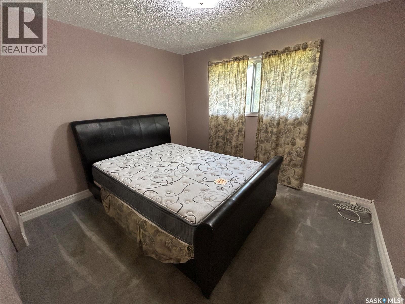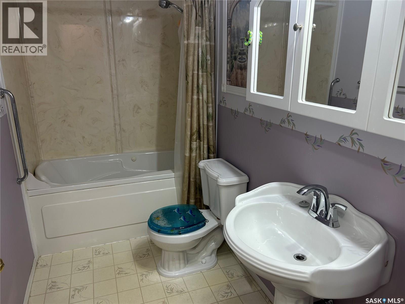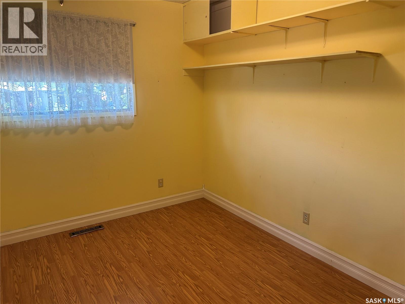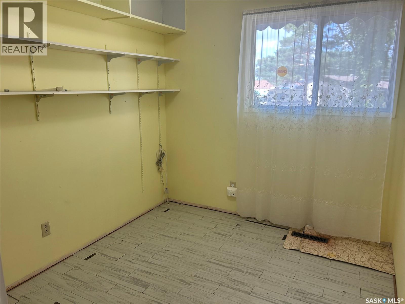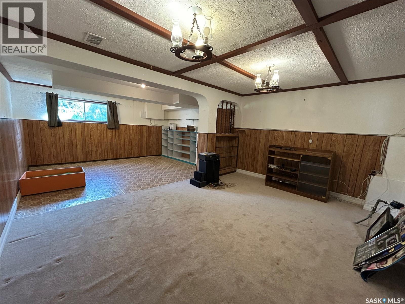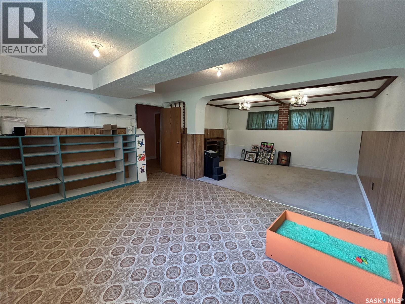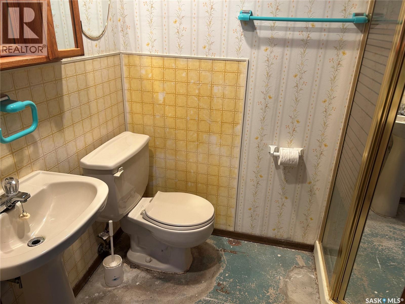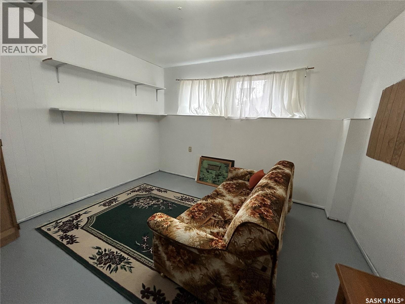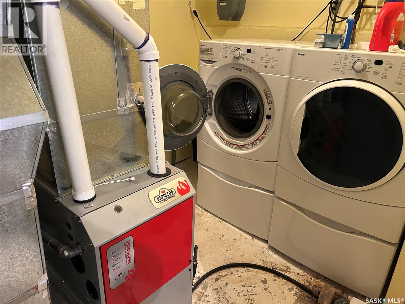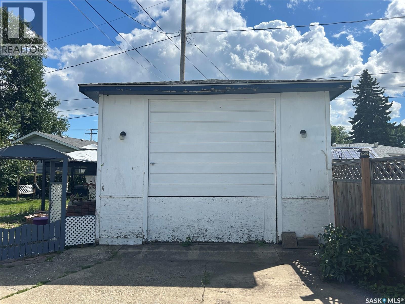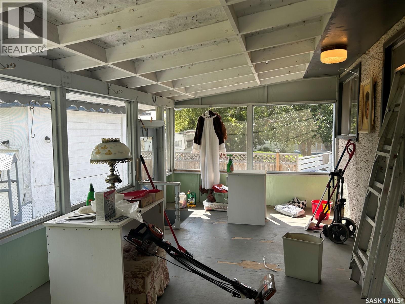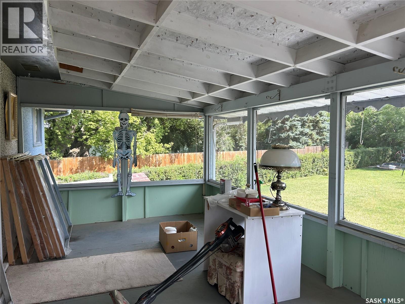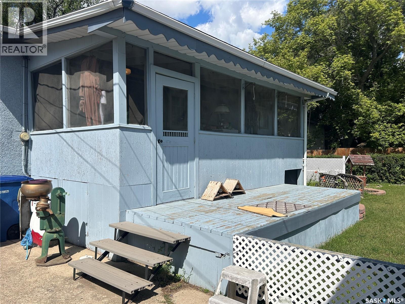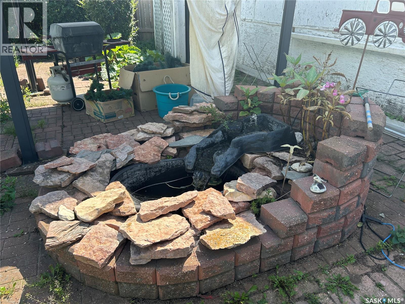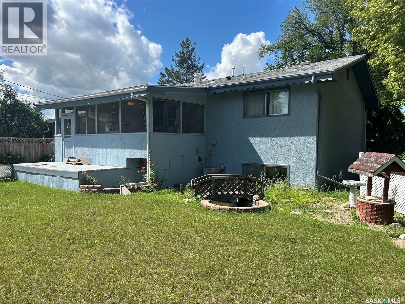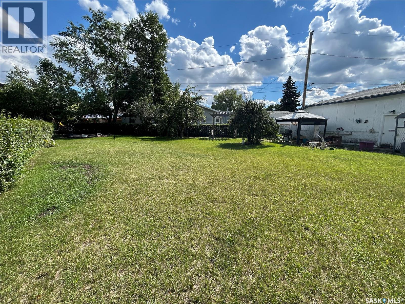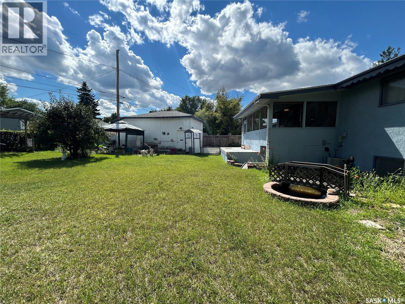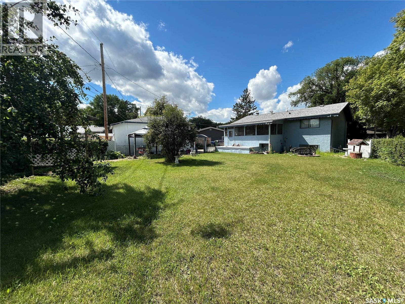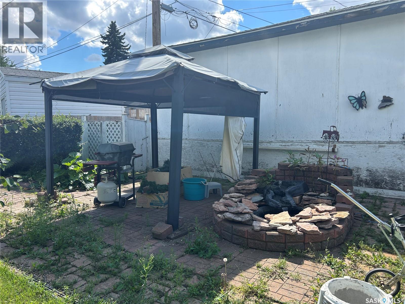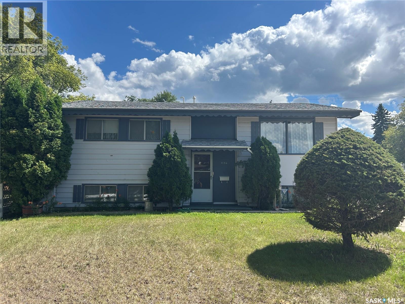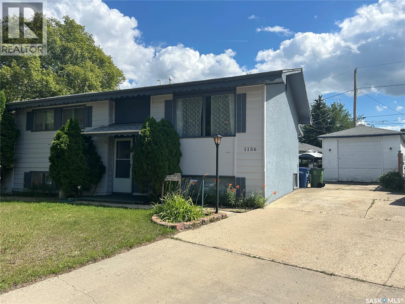1156 Duffield Crescent Moose Jaw, Saskatchewan S6H 5M4
$299,900
Great Location!! Bi Level on a large pie shaped lot with beautiful backyard. Nice kitchen & dining room with access to the screened in back deck. Hardwood flooring in the living room and 3 bedrooms upstairs and a 4pc bathroom. Family room in the basement is large and roomy. There is 1 bedroom downstairs and a 3pc bathroom. Utility room includes laundry and has an updated HE furnace and water heater. Large single car garage with 10 foot walls. There is a fully fenced, large pie shaped backyard - 31 ft along the front; 178 ft along the east side; 122 ft along west side and 114 along the back with a water fountain, nice decor with hedges, Saskatoon berry bushes and apple trees (id:41462)
Property Details
| MLS® Number | SK015398 |
| Property Type | Single Family |
| Neigbourhood | Westmount/Elsom |
| Features | Irregular Lot Size |
| Structure | Deck |
Building
| Bathroom Total | 2 |
| Bedrooms Total | 4 |
| Appliances | Washer, Refrigerator, Dryer, Stove |
| Architectural Style | Bi-level |
| Basement Development | Partially Finished |
| Basement Type | Full (partially Finished) |
| Constructed Date | 1964 |
| Cooling Type | Central Air Conditioning |
| Heating Fuel | Natural Gas |
| Heating Type | Forced Air |
| Size Interior | 956 Ft2 |
| Type | House |
Parking
| Detached Garage | |
| Parking Space(s) | 4 |
Land
| Acreage | No |
| Fence Type | Fence |
| Landscape Features | Lawn |
| Size Frontage | 31 Ft |
| Size Irregular | 0.21 |
| Size Total | 0.21 Ac |
| Size Total Text | 0.21 Ac |
Rooms
| Level | Type | Length | Width | Dimensions |
|---|---|---|---|---|
| Basement | Family Room | 24' x 15'9 | ||
| Basement | Bedroom | 11'8 x 11'5 | ||
| Basement | 3pc Bathroom | Measurements not available | ||
| Basement | Other | Measurements not available | ||
| Main Level | Living Room | 15'4 x 14' | ||
| Main Level | Dining Room | 10'5 x 7'10 | ||
| Main Level | Kitchen | 10'5 x 11' | ||
| Main Level | Bedroom | 10 ft | Measurements not available x 10 ft | |
| Main Level | Bedroom | 11 ft | 11 ft x Measurements not available | |
| Main Level | Bedroom | 9'4 x 8'1 | ||
| Main Level | 4pc Bathroom | Measurements not available |
Contact Us
Contact us for more information

Jim Low
Salesperson
https://www.jimlow.ca/
70 Athabasca St W
Moose Jaw, Saskatchewan S6H 2B5

Carmen Davey
Salesperson
https://carmendavey.com/
70 Athabasca St W
Moose Jaw, Saskatchewan S6H 2B5



