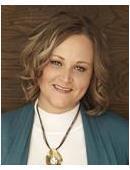115 Salisbury Drive Saskatoon, Saskatchewan S7H 4B7
$449,900
Welcome to 115 Salisbury Drive in Brevoort Park! This 1416sqft home offers plenty of living space with a large living room, formal dining room, and eat-in kitchen/dining room. 3 bedrooms upstairs, including a large primary suite with a cozy window seating area, which overlooks the park. A full bathroom completes this main floor. Downstairs, you'll find a very large living space for game nights and entertaining, then laundry and your second full bathroom. Plus plenty of storage finishes this level. Outback, you have a lovely brick patio, which leads to your oversized heated garage backing the park, which contains both a public and elementary school and walking paths. This is a great family home! As per the Seller’s direction, all offers will be presented on 09/15/2025 5:00PM. (id:41462)
Property Details
| MLS® Number | SK018223 |
| Property Type | Single Family |
| Neigbourhood | Brevoort Park |
| Features | Treed, Lane, Rectangular, Double Width Or More Driveway |
| Structure | Patio(s) |
Building
| Bathroom Total | 2 |
| Bedrooms Total | 3 |
| Appliances | Washer, Refrigerator, Dishwasher, Dryer, Microwave, Freezer, Garburator, Window Coverings, Garage Door Opener Remote(s), Stove |
| Architectural Style | Bungalow |
| Basement Development | Finished |
| Basement Type | Full (finished) |
| Constructed Date | 1964 |
| Cooling Type | Central Air Conditioning |
| Heating Fuel | Natural Gas |
| Heating Type | Forced Air |
| Stories Total | 1 |
| Size Interior | 1,416 Ft2 |
| Type | House |
Parking
| Detached Garage | |
| Heated Garage | |
| Parking Space(s) | 4 |
Land
| Acreage | No |
| Fence Type | Fence |
| Landscape Features | Lawn, Underground Sprinkler, Garden Area |
| Size Frontage | 60 Ft |
| Size Irregular | 60x120 |
| Size Total Text | 60x120 |
Rooms
| Level | Type | Length | Width | Dimensions |
|---|---|---|---|---|
| Basement | Other | 4’7 x 15’ | ||
| Basement | Games Room | 9’4 x 14’3 | ||
| Basement | Family Room | 12’8 x 21’ | ||
| Basement | 3pc Ensuite Bath | 5’3 x 10’ | ||
| Basement | Den | 9’ x 8’2 | ||
| Basement | Laundry Room | 6’8 x 4’9 | ||
| Basement | Storage | 3’8 x 11’3 | ||
| Main Level | Dining Room | 11’2 x 13’ | ||
| Main Level | Living Room | 21’2 x 12’4 | ||
| Main Level | Kitchen/dining Room | 9’3 x 17’7 | ||
| Main Level | 4pc Bathroom | 4’9 x 11’4 | ||
| Main Level | Bedroom | 10’8 x 9’9 | ||
| Main Level | Bedroom | 10’8 x 11’3 | ||
| Main Level | Primary Bedroom | 12’2 x 12’6 |
Contact Us
Contact us for more information

Kimberlee Matheson
Salesperson
(888) 623-6153
440 4th Street East
Saskatoon, Saskatchewan S7H 1J5











































