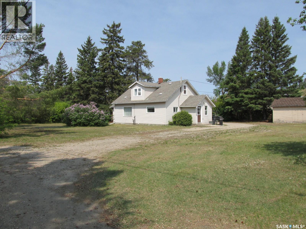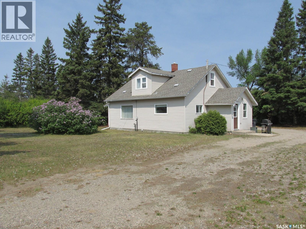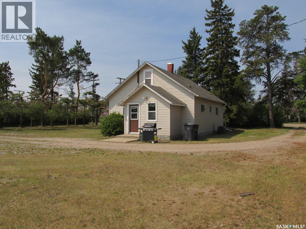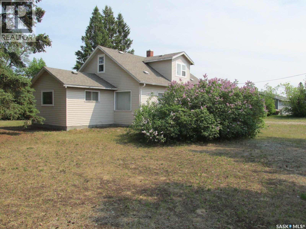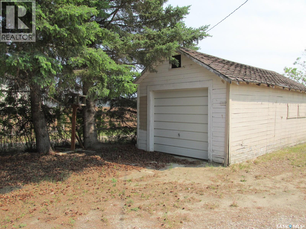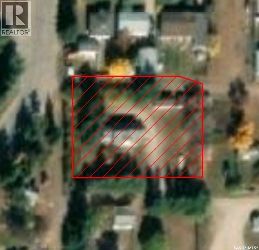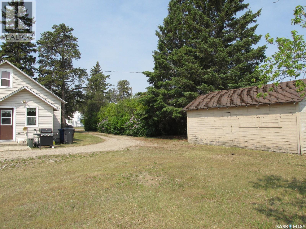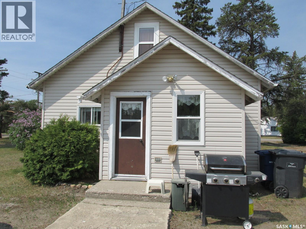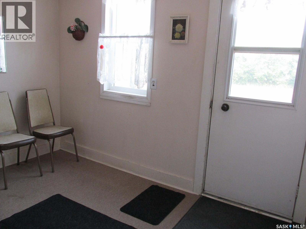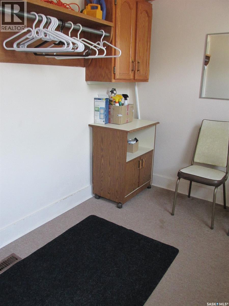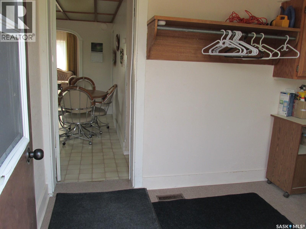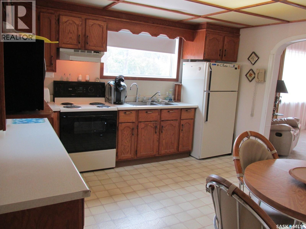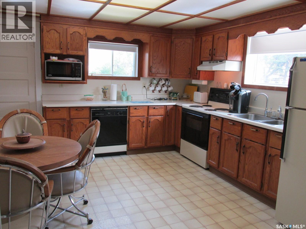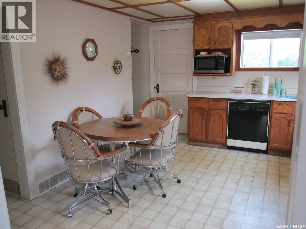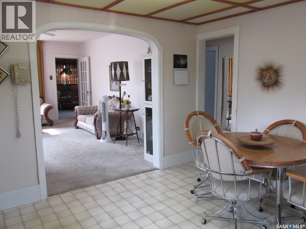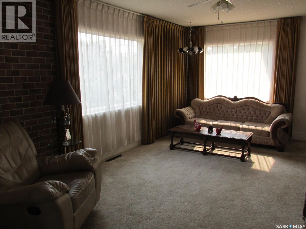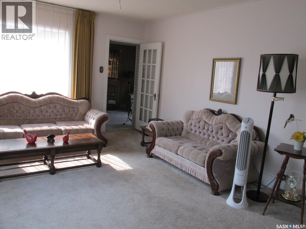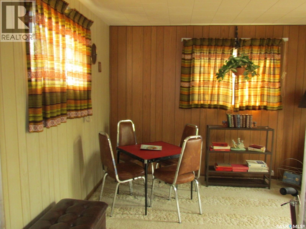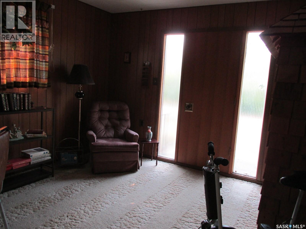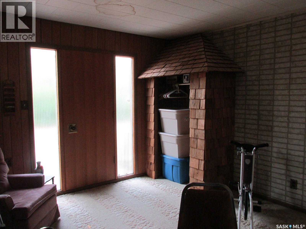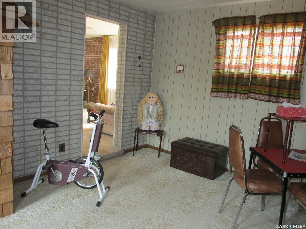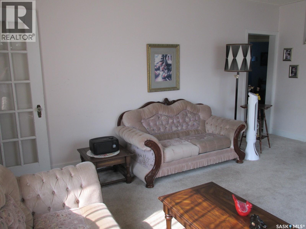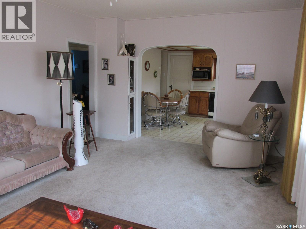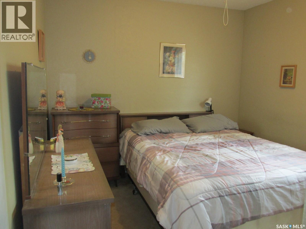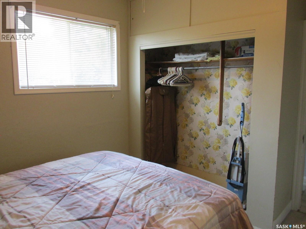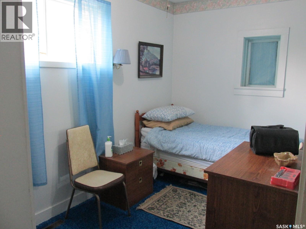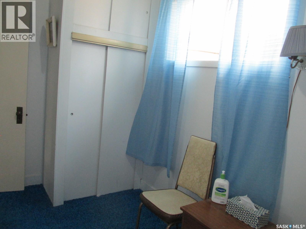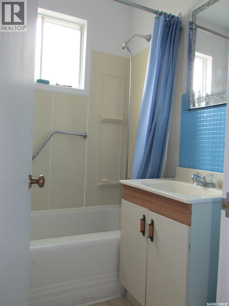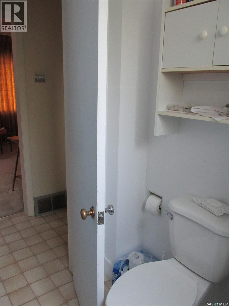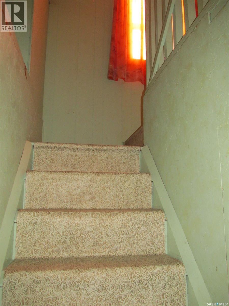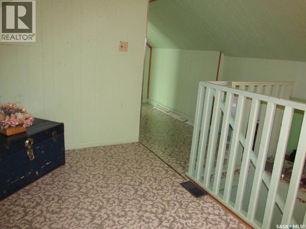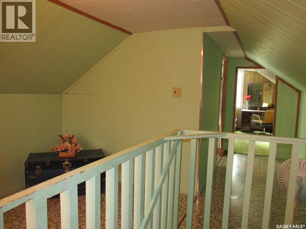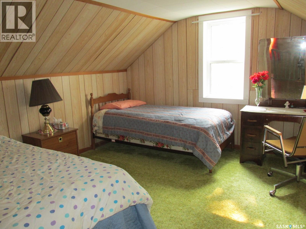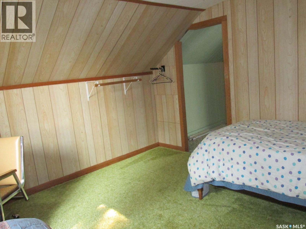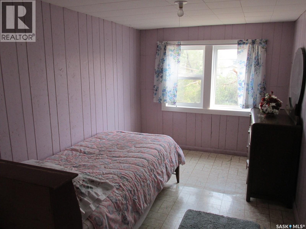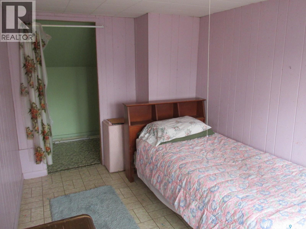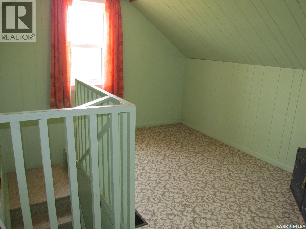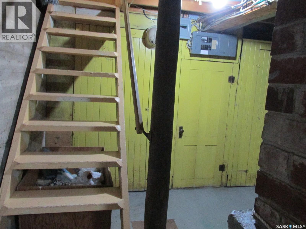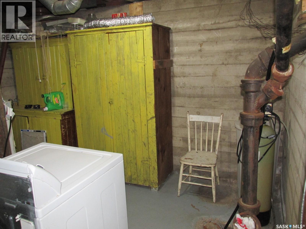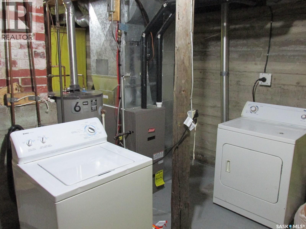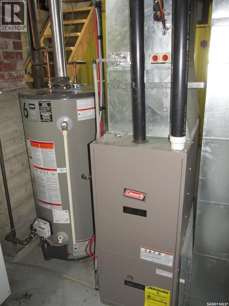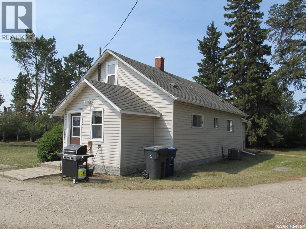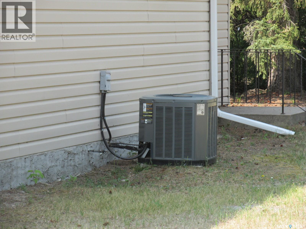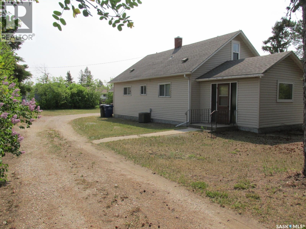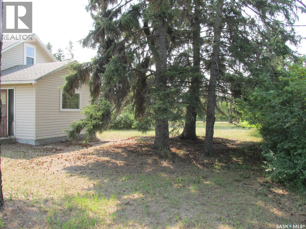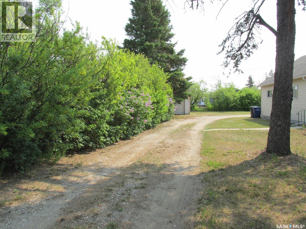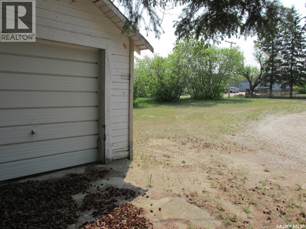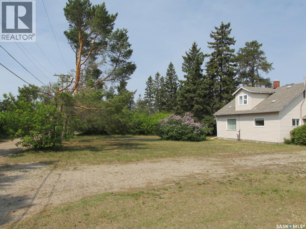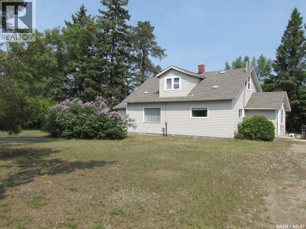115 Lucille Crescent Nipawin, Saskatchewan S0E 1E0
4 Bedroom
1 Bathroom
1,013 ft2
Central Air Conditioning
Forced Air
Lawn
$149,900
Welcome to 115 Lucille Crescent, Nipawin, SK! This 4 bedroom features 2 bedroom on the main floor with the good size kitchen and living rooms, along with the large back entry-sitting area. Main floor is 1013 sq ft, plus the bonus space upstairs with the other 2 bedrooms. Nestled on the 0.5 lot surrounded by beautiful trees, and offers plenty of space for parking plus a garage! Some of the upgrades include windows upstairs and in the porch, furnace and the water heater, central air conditioner. Being in the family for decades this home has been well maintain. Make it yours today! (id:41462)
Property Details
| MLS® Number | SK010003 |
| Property Type | Single Family |
| Features | Treed, Irregular Lot Size |
Building
| Bathroom Total | 1 |
| Bedrooms Total | 4 |
| Appliances | Washer, Refrigerator, Dishwasher, Dryer, Window Coverings, Hood Fan, Stove |
| Basement Development | Unfinished |
| Basement Type | Partial (unfinished) |
| Constructed Date | 1930 |
| Cooling Type | Central Air Conditioning |
| Heating Fuel | Natural Gas |
| Heating Type | Forced Air |
| Stories Total | 2 |
| Size Interior | 1,013 Ft2 |
| Type | House |
Parking
| Detached Garage | |
| Gravel | |
| Parking Space(s) | 6 |
Land
| Acreage | No |
| Landscape Features | Lawn |
| Size Frontage | 130 Ft |
| Size Irregular | 0.50 |
| Size Total | 0.5 Ac |
| Size Total Text | 0.5 Ac |
Rooms
| Level | Type | Length | Width | Dimensions |
|---|---|---|---|---|
| Second Level | Bedroom | 11 ft ,9 in | 11 ft ,5 in | 11 ft ,9 in x 11 ft ,5 in |
| Second Level | Bedroom | 12 ft ,4 in | 7 ft ,4 in | 12 ft ,4 in x 7 ft ,4 in |
| Basement | Other | 19 ft | 12 ft | 19 ft x 12 ft |
| Main Level | Mud Room | 10 ft ,5 in | 6 ft ,7 in | 10 ft ,5 in x 6 ft ,7 in |
| Main Level | Kitchen | 12 ft ,5 in | 12 ft ,5 in | 12 ft ,5 in x 12 ft ,5 in |
| Main Level | Living Room | 17 ft ,11 in | 12 ft ,6 in | 17 ft ,11 in x 12 ft ,6 in |
| Main Level | Den | 13 ft ,4 in | 11 ft ,8 in | 13 ft ,4 in x 11 ft ,8 in |
| Main Level | Bedroom | 10 ft ,1 in | 7 ft | 10 ft ,1 in x 7 ft |
| Main Level | Bedroom | 10 ft | 9 ft ,10 in | 10 ft x 9 ft ,10 in |
| Main Level | 4pc Bathroom | 5 ft ,11 in | 5 ft ,10 in | 5 ft ,11 in x 5 ft ,10 in |
Contact Us
Contact us for more information

Yuriy Danyliuk
Salesperson
https://www.remaxbluechip.ca/
RE/MAX Blue Chip Realty
32 Smith Street West
Yorkton, Saskatchewan S3N 3X5
32 Smith Street West
Yorkton, Saskatchewan S3N 3X5



