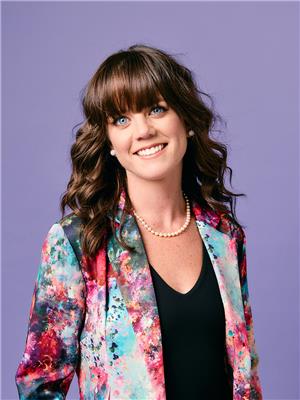115 Elm Avenue N Eastend, Saskatchewan S0N 1T0
$99,000
Welcome to 115 Elm Avenue N in Eastend — a cozy, well-kept bungalow with everything you need to settle in and make it your own. This home offers bright, functional living spaces, a great layout, and plenty of outdoor room to enjoy — all just a short walk from the amenities and charm that make Eastend such a special place to live. Step inside to a spacious main floor living area with large windows that fill the room with natural light. Straight ahead, you’ll find two generously sized bedrooms, each with good closet space, and a 4-piece bathroom tucked conveniently between them. To the left of the entry is the kitchen and dining area, featuring oak cabinetry and a practical setup with easy access to the backyard and basement stairs. Outside, the fully fenced yard offers lane access at the back and side, a sunroom (11x11) for relaxing through the seasons, a storage shed, and a firepit included in the sale — all set on a private lot with plenty of room to enjoy outdoor living. Located in the heart of Eastend, a picturesque town nestled in the Frenchman River Valley, this home offers the best of small-town living with scenic surroundings, friendly neighbours, and access to hiking trails, local shops, restaurants, and the renowned T.rex Discovery Centre. Whether you're a first-time buyer, looking to invest, or simply looking for a peaceful place to call home — 115 Elm Avenue N is ready to welcome you. (id:41462)
Property Details
| MLS® Number | SK012354 |
| Property Type | Single Family |
| Features | Treed, Lane, Rectangular |
| Structure | Patio(s) |
Building
| Bathroom Total | 1 |
| Bedrooms Total | 3 |
| Appliances | Washer, Dishwasher, Dryer, Freezer, Window Coverings, Storage Shed, Stove |
| Architectural Style | Bungalow |
| Basement Development | Partially Finished |
| Basement Type | Full (partially Finished) |
| Constructed Date | 1957 |
| Cooling Type | Central Air Conditioning |
| Heating Fuel | Natural Gas |
| Heating Type | Forced Air |
| Stories Total | 1 |
| Size Interior | 888 Ft2 |
| Type | House |
Parking
| None | |
| R V | |
| Gravel | |
| Parking Space(s) | 4 |
Land
| Acreage | No |
| Fence Type | Fence |
| Landscape Features | Lawn |
Rooms
| Level | Type | Length | Width | Dimensions |
|---|---|---|---|---|
| Basement | Other | 22 ft | 10 ft | 22 ft x 10 ft |
| Basement | Laundry Room | 20 ft ,3 in | 12 ft ,7 in | 20 ft ,3 in x 12 ft ,7 in |
| Basement | Bedroom | 12 ft | 10 ft ,9 in | 12 ft x 10 ft ,9 in |
| Main Level | Mud Room | 5 ft ,5 in | 3 ft ,8 in | 5 ft ,5 in x 3 ft ,8 in |
| Main Level | Enclosed Porch | 4 ft ,7 in | 5 ft ,6 in | 4 ft ,7 in x 5 ft ,6 in |
| Main Level | Living Room | 21 ft ,5 in | 12 ft ,4 in | 21 ft ,5 in x 12 ft ,4 in |
| Main Level | Kitchen/dining Room | 12 ft ,6 in | 10 ft | 12 ft ,6 in x 10 ft |
| Main Level | Bedroom | 10 ft ,10 in | 10 ft ,4 in | 10 ft ,10 in x 10 ft ,4 in |
| Main Level | 4pc Bathroom | 6 ft ,4 in | 6 ft ,11 in | 6 ft ,4 in x 6 ft ,11 in |
| Main Level | Bedroom | 14 ft ,9 in | 10 ft ,3 in | 14 ft ,9 in x 10 ft ,3 in |
Contact Us
Contact us for more information

Jaceil Peakman
Salesperson
https://www.jaceilpeakman.ca/
#706-2010 11th Ave
Regina, Saskatchewan S4P 0J3



















































