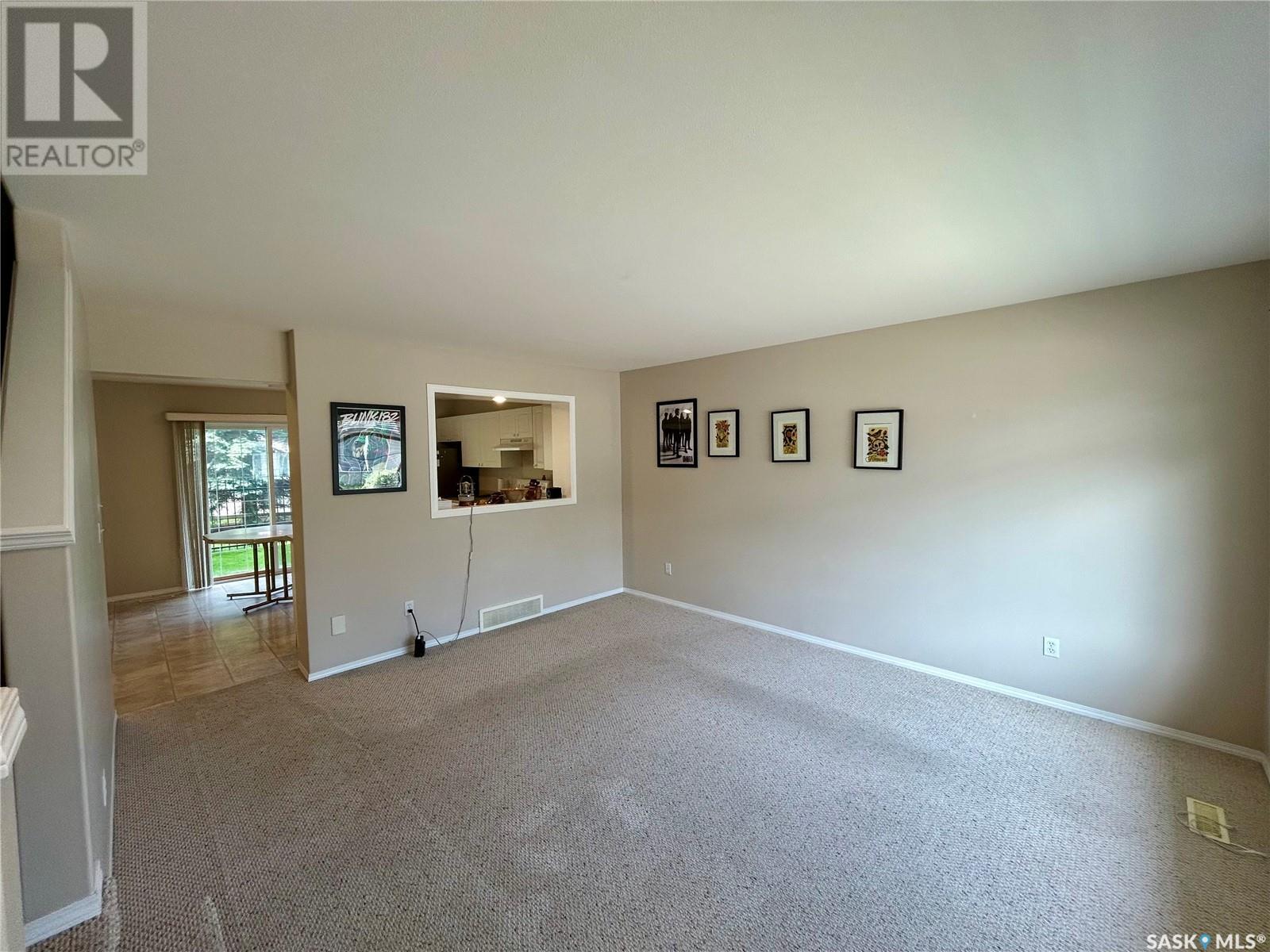115 670 Kenderdine Road Saskatoon, Saskatchewan S7N 4W2
$269,900Maintenance,
$359 Monthly
Maintenance,
$359 MonthlyDiscover this move-in-ready townhouse in the heart of vibrant Arbor Creek. This end unit offers 3-bedroom, 2-bathroom, home boasts a bright and functional floor plan, perfect for modern living. The main floor features a spacious living room, a stylish kitchen with patio access, and a 2 piece bath. Upstairs, you’ll find a generous primary bedroom, a full bathroom, and two additional well-sized bedrooms. The unfinished basement offers a laundry/utility area with ample storage space. Enjoy the perks of two parking stalls and a fantastic location close to parks, schools, amenities, and bus routes to the University of Saskatchewan. This is low-maintenance, contemporary living in an established neighbourhood—ready for you to call home! (id:41462)
Property Details
| MLS® Number | SK013363 |
| Property Type | Single Family |
| Neigbourhood | Arbor Creek |
| Community Features | Pets Allowed With Restrictions |
| Features | Treed |
| Structure | Patio(s) |
Building
| Bathroom Total | 2 |
| Bedrooms Total | 3 |
| Appliances | Washer, Refrigerator, Dishwasher, Dryer, Stove |
| Architectural Style | 2 Level |
| Basement Development | Unfinished |
| Basement Type | Full (unfinished) |
| Constructed Date | 2003 |
| Heating Fuel | Natural Gas |
| Heating Type | Forced Air |
| Stories Total | 2 |
| Size Interior | 1,080 Ft2 |
| Type | Row / Townhouse |
Parking
| Surfaced | 2 |
| Other | |
| Parking Space(s) | 2 |
Land
| Acreage | No |
| Landscape Features | Lawn |
Rooms
| Level | Type | Length | Width | Dimensions |
|---|---|---|---|---|
| Second Level | Bedroom | 11 ft | 13 ft | 11 ft x 13 ft |
| Second Level | Bedroom | 8 ft | 10 ft | 8 ft x 10 ft |
| Second Level | 4pc Bathroom | Measurements not available | ||
| Second Level | Bedroom | 8 ft | 8 ft | 8 ft x 8 ft |
| Basement | Other | Measurements not available | ||
| Main Level | Living Room | 13 ft | 15 ft | 13 ft x 15 ft |
| Main Level | Kitchen | 12 ft ,1 in | 13 ft ,9 in | 12 ft ,1 in x 13 ft ,9 in |
| Main Level | 2pc Bathroom | Measurements not available |
Contact Us
Contact us for more information

Lee M Starks
Salesperson
https://www.leestarks.ca/
200-301 1st Avenue North
Saskatoon, Saskatchewan S7K 1X5

































