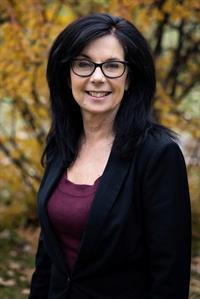1145 2nd Avenue Nw Moose Jaw, Saskatchewan S6H 4G4
$209,900
Centrally Located on this beautiful tree lined street in the Avenues with impressive street appeal on this two storey home. This home offers pure potential for a contractor to complete alot of interior finishing work. Step inside the spacious front porch into a large foyer with 9' ceilings in the livingroom, diningroom, kitchen and bathroom. The second level features 9' ceilings with very spacious bedrooms and a den that has a skylight window with an option to convert to a third bedroom by adding an egress window. The primary bedroom has both an east and west sunroom along with two closets. Beautifully renovated spacious bathroom with two person jet tub with glassed in tiled shower and tiled floor. Patio doors off the dining room lead out to the newer deck and fenced back yard There was a two storey addition put on in 1987 inc the garage and bedroom above it. Upgrades over recent years include a high efficient furnace, on demand water heater, windows, shingles, soffit & fascia, electrical & plumbing. The basement was dug down and walls were reinforced with shotcrete. Sewer line was replaced weeping tile and sump pump were installed (which has never been used) APV. Contact an agent for more info and to book a viewing.... As per the Seller’s direction, all offers will be presented on 2025-08-28 at 3:00 PM (id:41462)
Property Details
| MLS® Number | SK016691 |
| Property Type | Single Family |
| Neigbourhood | Central MJ |
| Features | Treed, Rectangular |
| Structure | Deck |
Building
| Bathroom Total | 2 |
| Bedrooms Total | 2 |
| Appliances | Washer, Refrigerator, Dryer, Freezer, Window Coverings, Stove |
| Architectural Style | 2 Level |
| Basement Development | Unfinished |
| Basement Type | Full (unfinished) |
| Constructed Date | 1912 |
| Cooling Type | Wall Unit |
| Heating Fuel | Natural Gas |
| Heating Type | Forced Air |
| Stories Total | 2 |
| Size Interior | 1,570 Ft2 |
| Type | House |
Parking
| Attached Garage | |
| Parking Space(s) | 3 |
Land
| Acreage | No |
| Fence Type | Fence |
| Landscape Features | Lawn |
| Size Frontage | 50 Ft |
| Size Irregular | 6000.00 |
| Size Total | 6000 Sqft |
| Size Total Text | 6000 Sqft |
Rooms
| Level | Type | Length | Width | Dimensions |
|---|---|---|---|---|
| Second Level | Den | 13 ft ,8 in | 11 ft | 13 ft ,8 in x 11 ft |
| Second Level | Bedroom | 18 ft | 11 ft ,10 in | 18 ft x 11 ft ,10 in |
| Second Level | Primary Bedroom | 19 ft ,6 in | 16 ft ,6 in | 19 ft ,6 in x 16 ft ,6 in |
| Second Level | 4pc Bathroom | 9 ft | 8 ft ,11 in | 9 ft x 8 ft ,11 in |
| Second Level | Sunroom | 5 ft | 17 ft | 5 ft x 17 ft |
| Second Level | Sunroom | 5 ft | 14 ft ,6 in | 5 ft x 14 ft ,6 in |
| Basement | Laundry Room | Measurements not available | ||
| Basement | Other | Measurements not available | ||
| Main Level | Foyer | 8 ft ,3 in | 8 ft ,6 in | 8 ft ,3 in x 8 ft ,6 in |
| Main Level | Living Room | 11 ft ,4 in | 18 ft ,6 in | 11 ft ,4 in x 18 ft ,6 in |
| Main Level | Dining Room | 12 ft | 12 ft | 12 ft x 12 ft |
| Main Level | Kitchen | 11 ft ,6 in | 10 ft ,6 in | 11 ft ,6 in x 10 ft ,6 in |
| Main Level | 3pc Bathroom | Measurements not available | ||
| Main Level | Enclosed Porch | 5 ft ,6 in | 23 ft ,8 in | 5 ft ,6 in x 23 ft ,8 in |
Contact Us
Contact us for more information

Patricia Mcdowell
Salesperson
https://www.patriciamcdowell.ca/
70 Athabasca St W
Moose Jaw, Saskatchewan S6H 2B5






















































