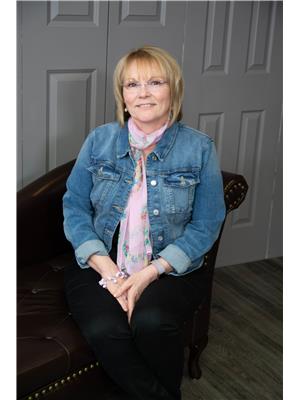1143 Wascana Street Regina, Saskatchewan S4T 4H9
$159,900
"Charming & Affordable 1.5 Storey Home – Well-Maintained with Great Updates!"If you're looking for an affordable and well-cared-for wartime 1.5 storey home, this lovely property is a must-see! Over the years, it has been thoughtfully updated while maintaining its character and charm. The main floor features a roomy kitchen with plenty of cabinet space, a bright living room with an electric fireplace, a formal dining room, a bedroom, a full 4-piece bath, and a convenient laundry/mudroom addition that leads to a huge, fully fenced backyard—perfect for families, pets, or entertaining.Upstairs, you’ll find two good-sized bedrooms, offering cozy and functional living space.Renovations and updates include the entire exterior/doors, windows and an addition that expanded the home to include the main floor bedroom and the spacious laundry/mudroom.This is a perfect opportunity for first-time buyers, young families, or anyone looking for a solid home with great value in a mature neighborhood. Propety accross the street with fire damage will be repaired through insurance. (id:41462)
Property Details
| MLS® Number | SK009515 |
| Property Type | Single Family |
| Neigbourhood | Washington Park |
| Features | Treed, Rectangular |
Building
| Bathroom Total | 1 |
| Bedrooms Total | 3 |
| Appliances | Washer, Refrigerator, Dryer, Freezer, Window Coverings, Hood Fan, Storage Shed, Stove |
| Basement Type | Partial |
| Constructed Date | 1946 |
| Cooling Type | Central Air Conditioning |
| Fireplace Fuel | Electric |
| Fireplace Present | Yes |
| Fireplace Type | Conventional |
| Heating Fuel | Natural Gas |
| Heating Type | Forced Air |
| Stories Total | 2 |
| Size Interior | 1,090 Ft2 |
| Type | House |
Parking
| Gravel | |
| Parking Space(s) | 3 |
Land
| Acreage | No |
| Fence Type | Fence |
| Landscape Features | Lawn, Garden Area |
| Size Frontage | 37 Ft ,5 In |
| Size Irregular | 4700.00 |
| Size Total | 4700 Sqft |
| Size Total Text | 4700 Sqft |
Rooms
| Level | Type | Length | Width | Dimensions |
|---|---|---|---|---|
| Second Level | Bedroom | 10 ft ,7 in | 13 ft | 10 ft ,7 in x 13 ft |
| Second Level | Bedroom | 10 ft ,6 in | 13 ft ,4 in | 10 ft ,6 in x 13 ft ,4 in |
| Main Level | Living Room | 16 ft ,3 in | 11 ft ,6 in | 16 ft ,3 in x 11 ft ,6 in |
| Main Level | Kitchen | 16 ft ,9 in | 7 ft ,8 in | 16 ft ,9 in x 7 ft ,8 in |
| Main Level | Dining Room | 11 ft ,3 in | 10 ft ,3 in | 11 ft ,3 in x 10 ft ,3 in |
| Main Level | Bedroom | 9 ft ,6 in | 7 ft ,4 in | 9 ft ,6 in x 7 ft ,4 in |
| Main Level | 4pc Bathroom | - x - | ||
| Main Level | Other | - x - |
Contact Us
Contact us for more information

Corrine Boivin-Englund
Salesperson
https://www.facebook.com/profile.php?id=100068112746501
2350 - 2nd Avenue
Regina, Saskatchewan S4R 1A6

































