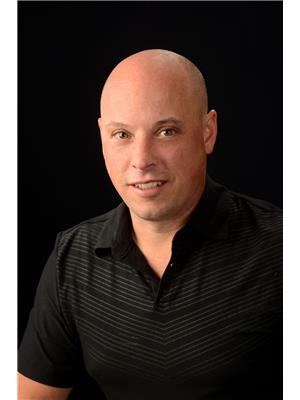1143 13th Avenue Nw Moose Jaw, Saskatchewan S6H 4N5
$319,900
Welcome to this charming family bungalow, renovated inside & out, located in a desirable neighborhood perfect for families. This home is nestled on a lot that backs onto a schoolyard, offering a peaceful & convenient setting. You are greeted by the fresh & open concept of the main living space. The new vinyl plank flooring seamlessly connects the entire floor, creating a cohesive & modern look. A bright west-facing picture window floods the area w/natural light, making it an inviting space for family gatherings. The generous living & dining areas provide ample room for entertaining & everyday family life. The kitchen is a highlight, featuring dual-toned cabinetry & a sleek quartz countertop. Equipped w/new appliances & a built-in pantry w/pull-out shelves, it offers both functionality & style. A window over the sink overlooks the yard, adding a touch of charm. The main floor includes 2 comfortable bedrooms, perfect for family members or guests. A renovated bathroom w/modern fixtures completes this level, ensuring convenience & comfort for all. The lower level of the home offers additional space for family activities and relaxation. It includes 2 rooms designated as bedrooms, although the windows do not meet current fire code requirements. This floor is complete with a 4pc. bath, laundry area, storage, and utility space. Recent updates include a high-efficiency furnace, air conditioning, rented water heater, & updated electrical systems, ensuring the home is efficient and up-to-date. The yard, which backs onto a schoolyard, is fully fenced, providing privacy and a safe play area for children or pets. Mature trees add natural beauty and shade, while the space is ready for your personal landscaping touches to make it your own oasis. This home is truly move-in ready, offering a fantastic opportunity for families, those in semi-retirement, or retirees seeking a like-new home. Some photos are virtually staged. CLICK ON THE MULTI MEDIA LINK FOR A VISUAL TOUR & call today. (id:41462)
Property Details
| MLS® Number | SK016652 |
| Property Type | Single Family |
| Neigbourhood | Palliser |
| Features | Treed |
Building
| Bathroom Total | 2 |
| Bedrooms Total | 4 |
| Appliances | Refrigerator, Dishwasher, Microwave, Storage Shed, Stove |
| Architectural Style | Bungalow |
| Basement Development | Finished |
| Basement Type | Full (finished) |
| Constructed Date | 1959 |
| Cooling Type | Central Air Conditioning |
| Heating Fuel | Natural Gas |
| Heating Type | Forced Air |
| Stories Total | 1 |
| Size Interior | 884 Ft2 |
| Type | House |
Parking
| Parking Space(s) | 2 |
Land
| Acreage | No |
| Fence Type | Fence |
| Size Frontage | 55 Ft |
| Size Irregular | 5500.00 |
| Size Total | 5500 Sqft |
| Size Total Text | 5500 Sqft |
Rooms
| Level | Type | Length | Width | Dimensions |
|---|---|---|---|---|
| Basement | Family Room | 21 ft ,1 in | 11 ft ,3 in | 21 ft ,1 in x 11 ft ,3 in |
| Basement | Bedroom | 11 ft ,7 in | 8 ft ,9 in | 11 ft ,7 in x 8 ft ,9 in |
| Basement | Bedroom | 9 ft ,3 in | 9 ft ,6 in | 9 ft ,3 in x 9 ft ,6 in |
| Basement | 4pc Bathroom | 7 ft ,4 in | 4 ft ,10 in | 7 ft ,4 in x 4 ft ,10 in |
| Basement | Laundry Room | 11 ft ,1 in | 7 ft | 11 ft ,1 in x 7 ft |
| Basement | Storage | x x x | ||
| Main Level | Foyer | 7 ft | 5 ft | 7 ft x 5 ft |
| Main Level | Living Room | 21 ft ,1 in | 13 ft ,4 in | 21 ft ,1 in x 13 ft ,4 in |
| Main Level | Dining Room | 8 ft ,2 in | 9 ft ,11 in | 8 ft ,2 in x 9 ft ,11 in |
| Main Level | Kitchen | 12 ft ,7 in | 10 ft ,8 in | 12 ft ,7 in x 10 ft ,8 in |
| Main Level | Primary Bedroom | 12 ft ,7 in | 9 ft ,7 in | 12 ft ,7 in x 9 ft ,7 in |
| Main Level | Bedroom | 10 ft ,7 in | 8 ft ,8 in | 10 ft ,7 in x 8 ft ,8 in |
| Main Level | 4pc Bathroom | 8 ft ,7 in | 4 ft ,11 in | 8 ft ,7 in x 4 ft ,11 in |
Contact Us
Contact us for more information

Vicki Pantelopoulos
Salesperson
https://www.youtube.com/embed/WdfbCyLxDZs
https://vickirealty.com/
https://www.facebook.com/profile.php?id=61555284436806
https://twitter.com/vicki_realtor?lang=en
https://www.linkedin.com/in/vickirealtor/
https://www.instagram.com/vickiprealty/
150-361 Main Street North
Moose Jaw, Saskatchewan S6H 0W2
(306) 988-0080
(306) 988-0682
https://globaldirectrealty.com/

James Cudmore
Salesperson
2010 11th Avenue 7th Floor
Regina, Saskatchewan S4P 0J3



















































