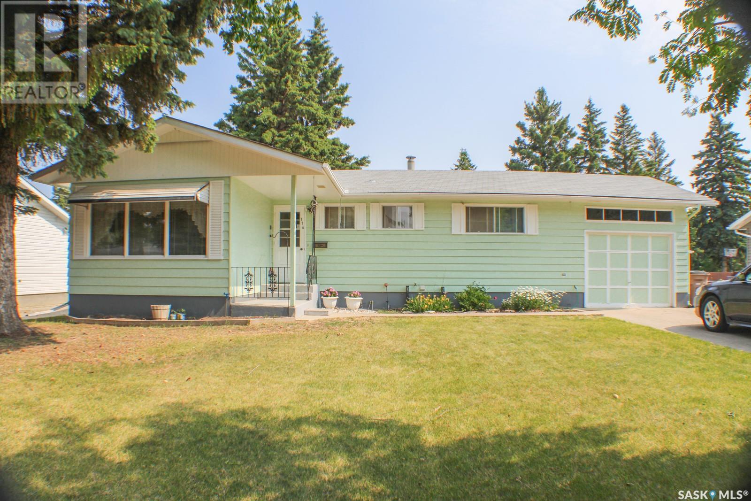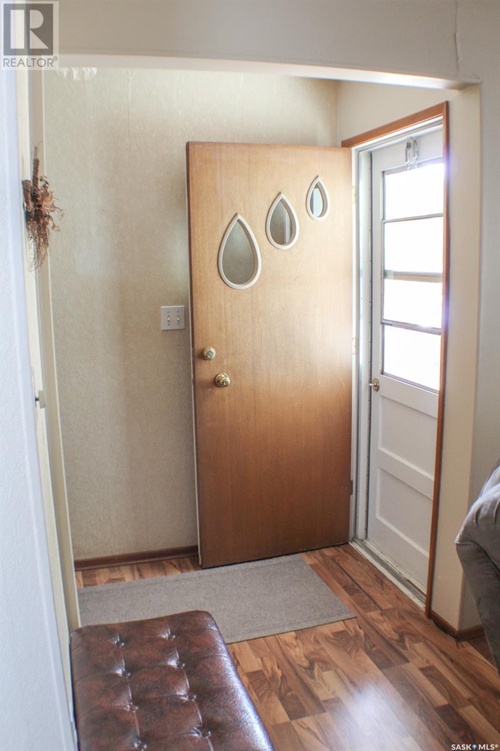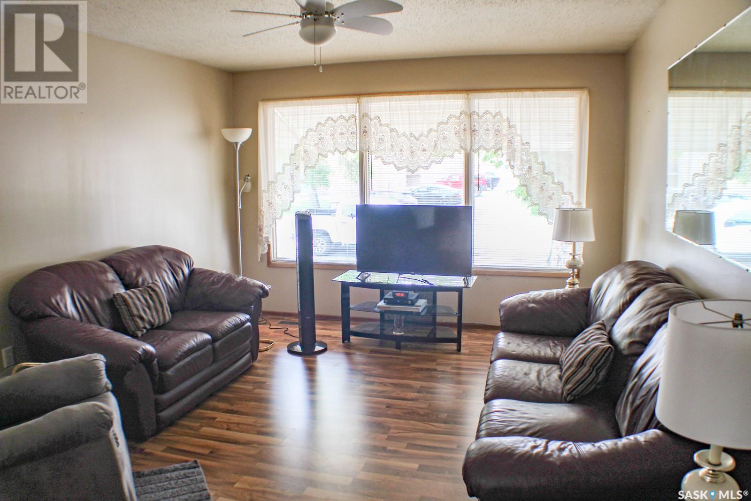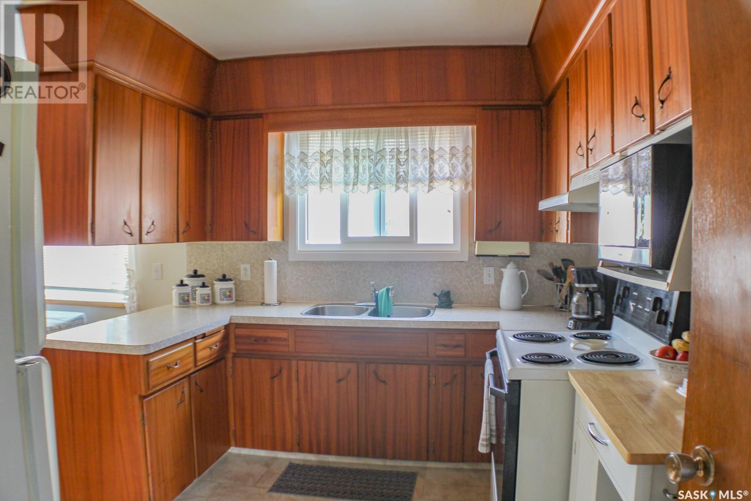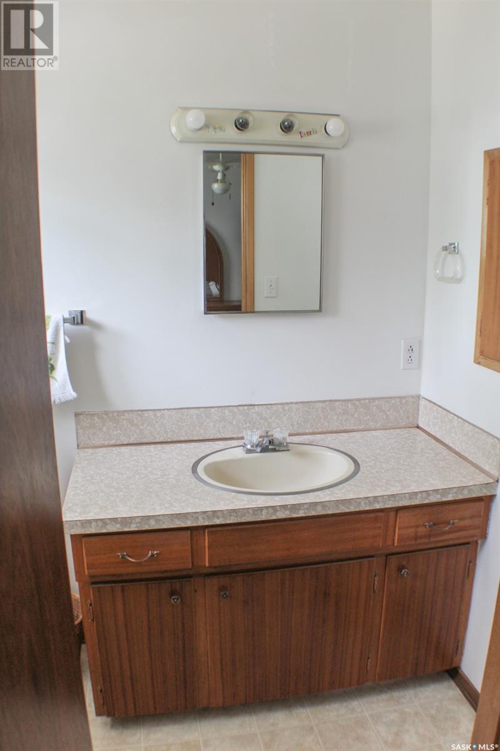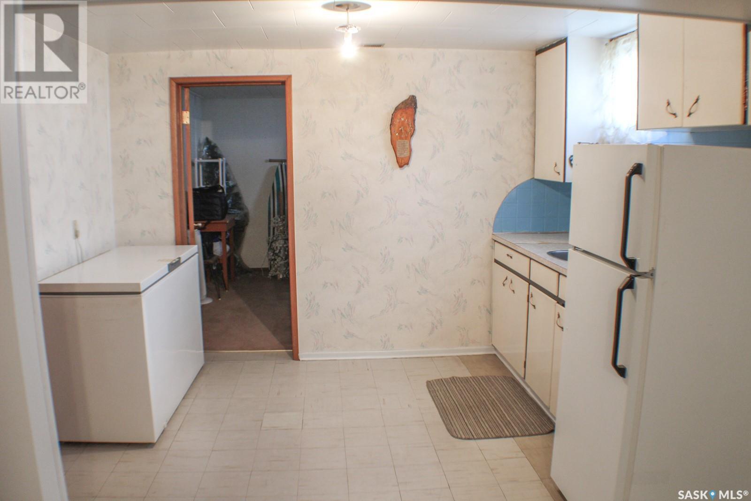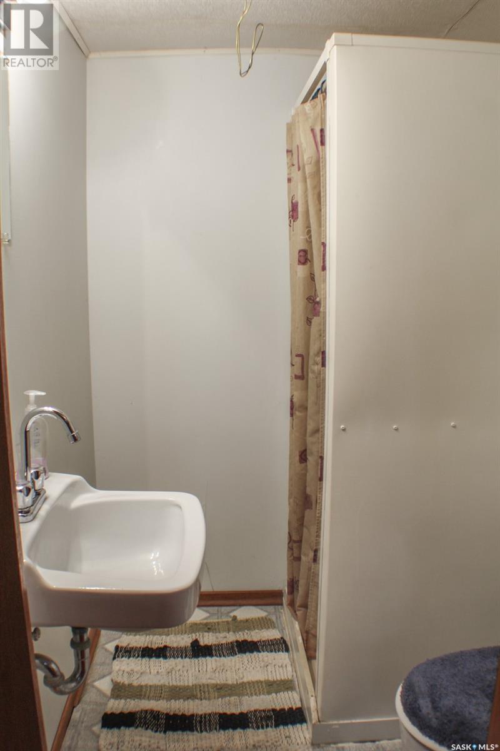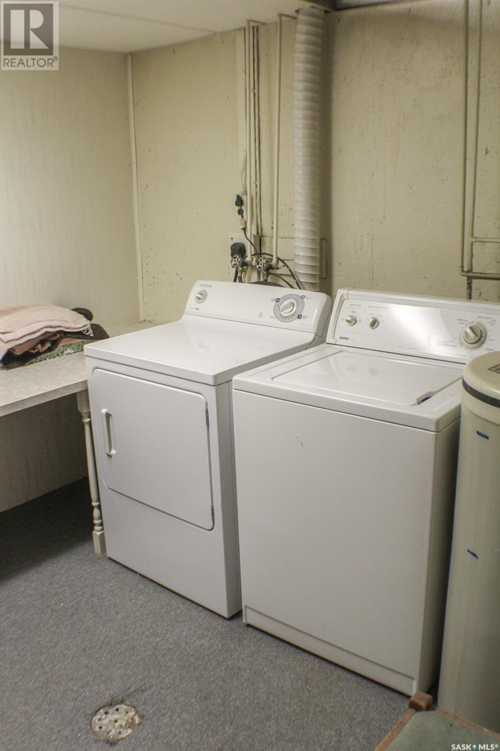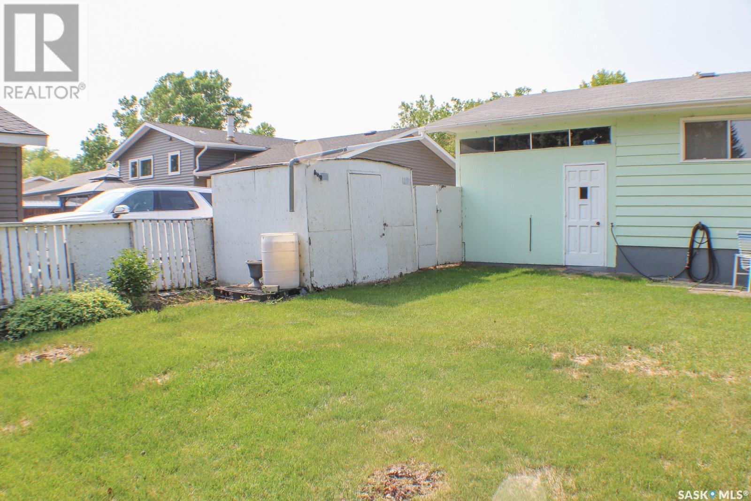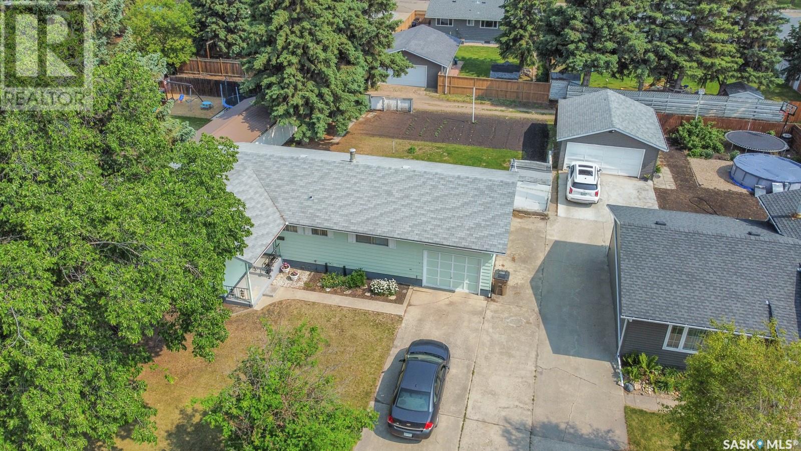114 Scotia Drive Melfort, Saskatchewan S0E 1A0
$235,000
Location, potential, and family-friendly living — welcome to 114 Scotia Drive! This 1,132 sq.ft. bungalow is nestled in one of Melfort’s most desirable neighborhoods, just one block from both Brunswick Elementary and MUCC — an ideal spot for families with school-aged children. Built in 1967, the home has been lovingly maintained and features mostly original finishes, offering a fantastic opportunity to update and make it your own. The main floor offers 3 bedrooms, including a primary bedroom with its own 2-piece ensuite, plus a full 4-piece bathroom. Downstairs, you’ll find a 3-piece bathroom and a second kitchen — perfect for extended family, guests, or teenagers needing their own space… or consider the option of a basement suite if you're looking to generate additional income. A fully insulated single attached garage adds year-round convenience, and the mature lot provides a welcoming outdoor space. This is a rare chance to own a solid, well-located home and tailor it to your family’s needs and style.... As per the Seller’s direction, all offers will be presented on 2025-06-17 at 4:00 PM (id:41462)
Open House
This property has open houses!
2:00 pm
Ends at:4:00 pm
Property Details
| MLS® Number | SK009262 |
| Property Type | Single Family |
| Features | Irregular Lot Size |
Building
| Bathroom Total | 3 |
| Bedrooms Total | 4 |
| Appliances | Washer, Refrigerator, Dryer, Window Coverings, Garage Door Opener Remote(s), Hood Fan, Storage Shed, Stove |
| Architectural Style | Bungalow |
| Basement Development | Finished |
| Basement Type | Full (finished) |
| Constructed Date | 1967 |
| Heating Fuel | Natural Gas |
| Heating Type | Forced Air |
| Stories Total | 1 |
| Size Interior | 1,132 Ft2 |
| Type | House |
Parking
| Attached Garage | |
| Parking Space(s) | 4 |
Land
| Acreage | No |
| Landscape Features | Lawn |
| Size Frontage | 65 Ft |
| Size Irregular | 7975.50 |
| Size Total | 7975.5 Sqft |
| Size Total Text | 7975.5 Sqft |
Rooms
| Level | Type | Length | Width | Dimensions |
|---|---|---|---|---|
| Basement | 3pc Bathroom | 5'3" x 5'1" | ||
| Basement | Bedroom | 11' x 11'2" | ||
| Basement | Bonus Room | 11' x 13'3" | ||
| Basement | Kitchen | 11' x 9'3" | ||
| Basement | Other | 20'4" x 11'4" | ||
| Basement | Storage | 8'7" x 10'9" | ||
| Basement | Other | 8'6" x 11'8' | ||
| Main Level | 2pc Ensuite Bath | 4'11" x 6'8" | ||
| Main Level | 4pc Bathroom | 5' x 8'5" | ||
| Main Level | Bedroom | 7'8" x 11'1" | ||
| Main Level | Bedroom | 13' x 11'1" | ||
| Main Level | Dining Room | 12'3" x 7'10" | ||
| Main Level | Kitchen | 12'1" x 9'5" | ||
| Main Level | Living Room | 12'3" x 18'1" | ||
| Main Level | Primary Bedroom | 13' x 11' |
Contact Us
Contact us for more information
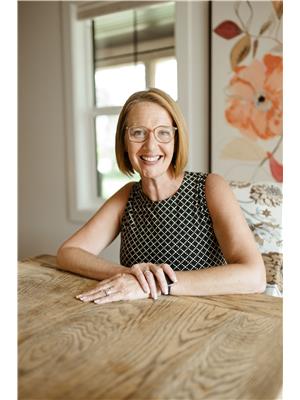
Richelle Rogers
Broker
https://www.melfortrealestate.com/
504 Main Street
Melfort, Saskatchewan S0E 1A0



