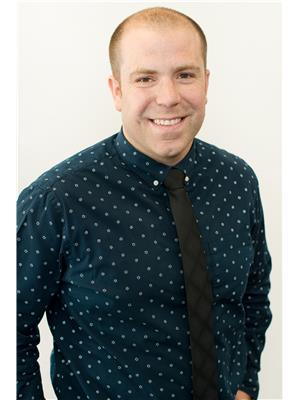114 Metcalfe Road Regina, Saskatchewan S4V 0H8
$749,900
Welcome to 114 Metcalfe Road in the highly sought-after University Park neighbourhood! This stunning 2-storey home has been fully renovated within the last four years and offers over 2,000 sq. ft. of beautifully updated living space. The home features four spacious bedrooms on the second level, including a primary suite with a 3-piece ensuite and large closet. You'll love the modern, open-concept kitchen — thoughtfully designed with contemporary finishes and ideal for both everyday living and entertaining. The main floor offers a large dining area, a cozy sunroom flooded with natural light, and the convenience of main floor laundry. With 3.5 bathrooms, a double attached garage, and a triple driveway, this property is perfect for a growing family. Enjoy year-round comfort with two furnaces and two central air conditioning units, plus new PVC windows throughout. The spacious backyard provides ample room for outdoor activities. This move-in ready gem in a family-friendly community is close to schools, parks, and all east-end amenities. Don’t miss your chance to make this exceptional home yours! 917 presentation deadline is 5pm July 5th 2025... As per the Seller’s direction, all offers will be presented on 2025-07-05 at 5:00 PM (id:41462)
Property Details
| MLS® Number | SK011359 |
| Property Type | Single Family |
| Neigbourhood | University Park |
| Features | Treed |
| Structure | Deck, Patio(s) |
Building
| Bathroom Total | 4 |
| Bedrooms Total | 5 |
| Appliances | Washer, Refrigerator, Dishwasher, Dryer, Microwave, Freezer, Window Coverings, Garage Door Opener Remote(s), Hood Fan, Stove |
| Architectural Style | 2 Level |
| Basement Type | Full |
| Constructed Date | 1977 |
| Cooling Type | Central Air Conditioning |
| Fireplace Fuel | Electric,gas |
| Fireplace Present | Yes |
| Fireplace Type | Conventional,conventional |
| Heating Fuel | Natural Gas |
| Heating Type | Forced Air |
| Stories Total | 2 |
| Size Interior | 2,187 Ft2 |
| Type | House |
Parking
| Attached Garage | |
| Parking Space(s) | 5 |
Land
| Acreage | Yes |
| Fence Type | Fence |
| Landscape Features | Lawn |
| Size Irregular | 7189.00 |
| Size Total | 7189 Ac |
| Size Total Text | 7189 Ac |
Rooms
| Level | Type | Length | Width | Dimensions |
|---|---|---|---|---|
| Second Level | Primary Bedroom | 13 ft | 13 ft x Measurements not available | |
| Second Level | 3pc Ensuite Bath | x x x | ||
| Second Level | 4pc Bathroom | x x x | ||
| Second Level | Bedroom | 8'10" x 10'9" | ||
| Second Level | Bedroom | 9' x 12'9" | ||
| Second Level | Bedroom | 9' x 9' | ||
| Basement | Family Room | 24'7" x 15'11" | ||
| Basement | 3pc Bathroom | x x x | ||
| Basement | Bedroom | 9' x 10'9" | ||
| Basement | Other | 12'7" x 27'6" | ||
| Main Level | Kitchen | 13'10" x 12'11" | ||
| Main Level | Dining Room | 22" x 8' | ||
| Main Level | Living Room | 20'10" x 13'2" | ||
| Main Level | Sunroom | 16 ft | 16 ft x Measurements not available | |
| Main Level | Office | 13'8" x 17'3" | ||
| Main Level | Foyer | 7'9" x 9'5" | ||
| Main Level | 2pc Bathroom | x x x |
Contact Us
Contact us for more information

Erik Anderson
Broker
216 Railway Avenue
Weyburn, Saskatchewan S4H 0A2






















































