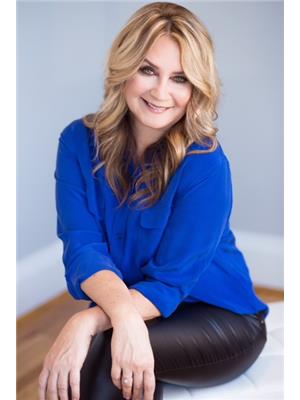114 Germain Court Saskatoon, Saskatchewan S7W 0Y3
$592,900
Welcome to 114 Germain Court, located in Brighton! This 1,560 square foot 2 storey home offers a modern elegance, with functional living space. Stepping inside you will find your living room with electric fireplace against stone feature wall and vinyl plank flooring main, carrying you into your stunning kitchen and dining area. With many upgrades, beautiful quartz countertops, corner pantry, tile kitchen back splash. Your dining area has plenty of natural light with window and door to backyard, 2-pc bath complete the main floor. Coming upstairs, you will find your bonus room, accommodating primary bedroom, walk-in closet and 4-pc ensuite with dual vanity. Two additional bedrooms, a 4-pc bath. Basement is fully developed with family room, bedroom and 4pc bath. Coming to your backyard is sitting on your deck with the family that is completely fenced. With many amenities nearby, parks, shopping center, restaurants plus more. This home is sure to check all the boxes! Schedule your showing today.. (id:41462)
Property Details
| MLS® Number | SK010910 |
| Property Type | Single Family |
| Neigbourhood | Brighton |
| Features | Treed, Rectangular, Double Width Or More Driveway, Sump Pump |
| Structure | Deck |
Building
| Bathroom Total | 4 |
| Bedrooms Total | 4 |
| Appliances | Washer, Refrigerator, Dishwasher, Dryer, Microwave, Central Vacuum - Roughed In, Stove |
| Architectural Style | 2 Level |
| Basement Development | Finished |
| Basement Type | Full (finished) |
| Constructed Date | 2021 |
| Cooling Type | Central Air Conditioning |
| Fireplace Fuel | Electric |
| Fireplace Present | Yes |
| Fireplace Type | Conventional |
| Heating Fuel | Natural Gas |
| Heating Type | Forced Air |
| Stories Total | 2 |
| Size Interior | 1,560 Ft2 |
| Type | House |
Parking
| Attached Garage | |
| Parking Space(s) | 4 |
Land
| Acreage | No |
| Fence Type | Fence |
| Landscape Features | Lawn, Underground Sprinkler |
| Size Frontage | 38 Ft |
| Size Irregular | 38x114 |
| Size Total Text | 38x114 |
Rooms
| Level | Type | Length | Width | Dimensions |
|---|---|---|---|---|
| Second Level | Bonus Room | 11 ft ,4 in | 12 ft ,2 in | 11 ft ,4 in x 12 ft ,2 in |
| Second Level | Bedroom | 8 ft | 10 ft ,8 in | 8 ft x 10 ft ,8 in |
| Second Level | Bedroom | 10 ft ,8 in | 10 ft ,6 in | 10 ft ,8 in x 10 ft ,6 in |
| Second Level | 4pc Bathroom | Measurements not available | ||
| Second Level | Primary Bedroom | 11 ft ,3 in | 13 ft ,2 in | 11 ft ,3 in x 13 ft ,2 in |
| Second Level | 4pc Ensuite Bath | Measurements not available | ||
| Second Level | Laundry Room | Measurements not available | ||
| Basement | Family Room | 10 ft ,6 in | 11 ft ,5 in | 10 ft ,6 in x 11 ft ,5 in |
| Basement | Bedroom | 9 ft ,9 in | 8 ft ,8 in | 9 ft ,9 in x 8 ft ,8 in |
| Basement | 4pc Bathroom | Measurements not available | ||
| Main Level | Kitchen | 7 ft ,8 in | 11 ft ,10 in | 7 ft ,8 in x 11 ft ,10 in |
| Main Level | Dining Room | 8 ft ,6 in | 9 ft ,2 in | 8 ft ,6 in x 9 ft ,2 in |
| Main Level | Living Room | 10 ft | 12 ft ,9 in | 10 ft x 12 ft ,9 in |
| Main Level | 2pc Bathroom | Measurements not available |
Contact Us
Contact us for more information

Caroline Jacobucci
Salesperson
#250 1820 8th Street East
Saskatoon, Saskatchewan S7H 0T6








