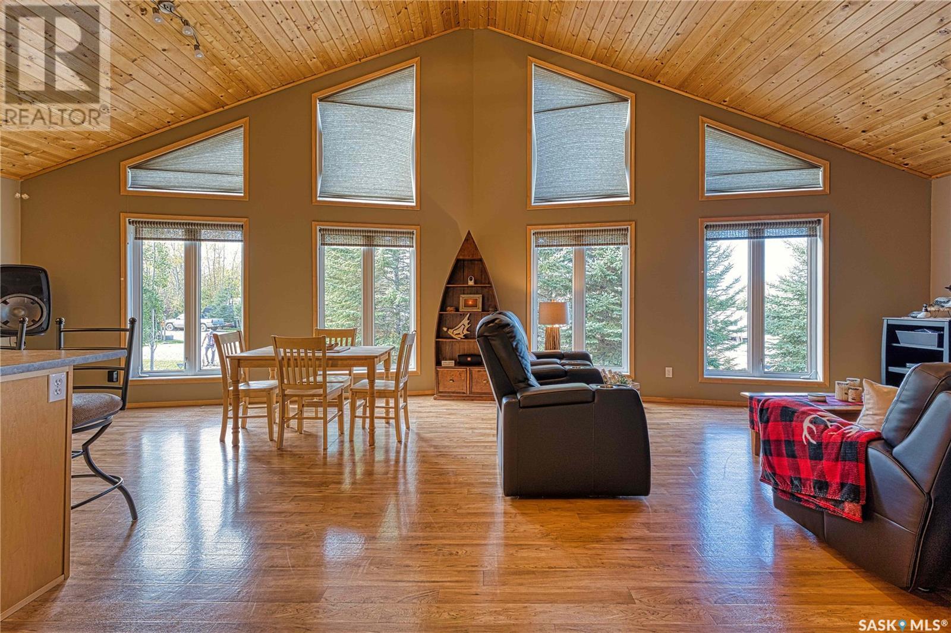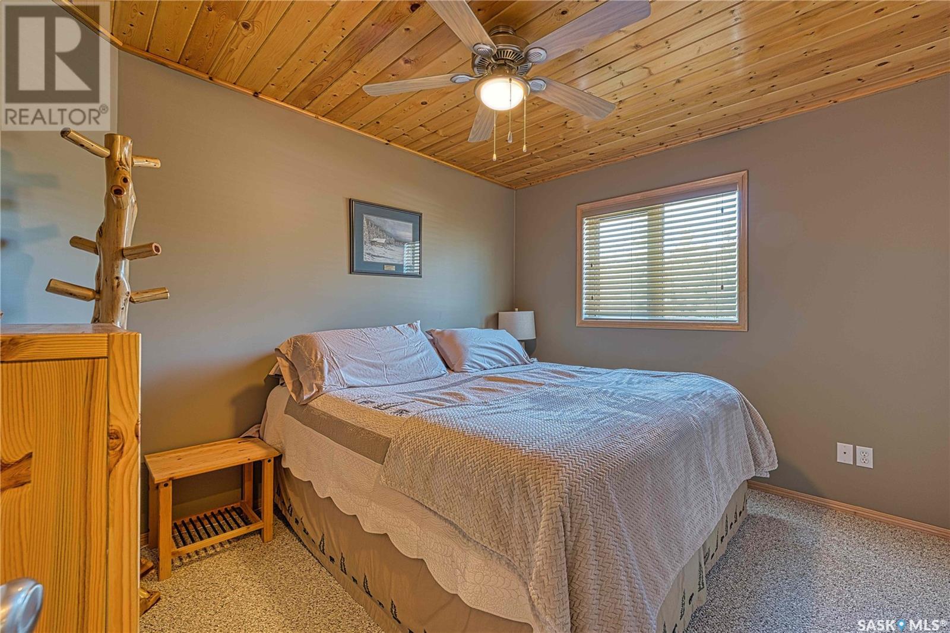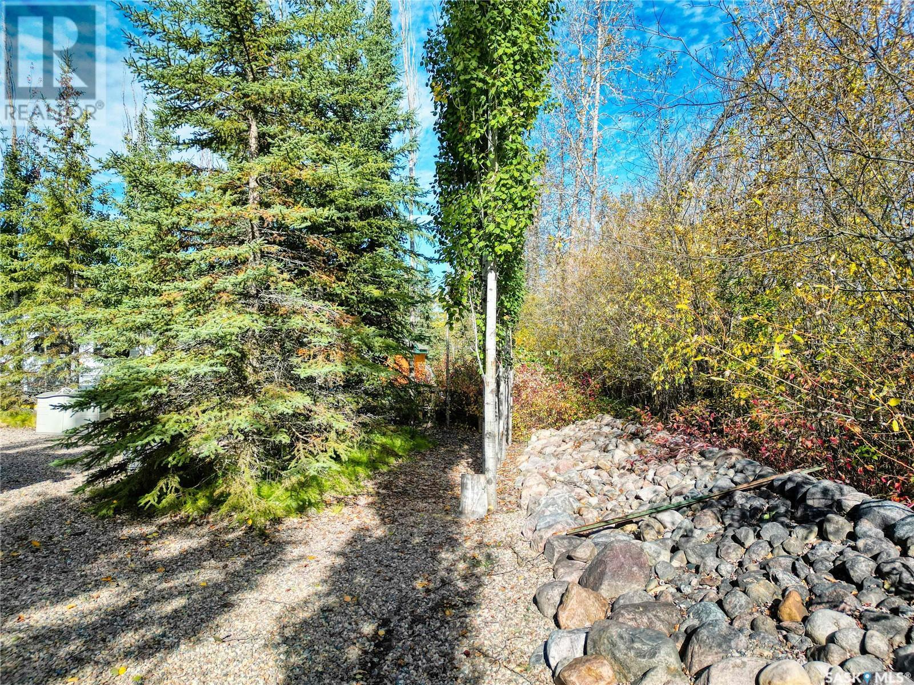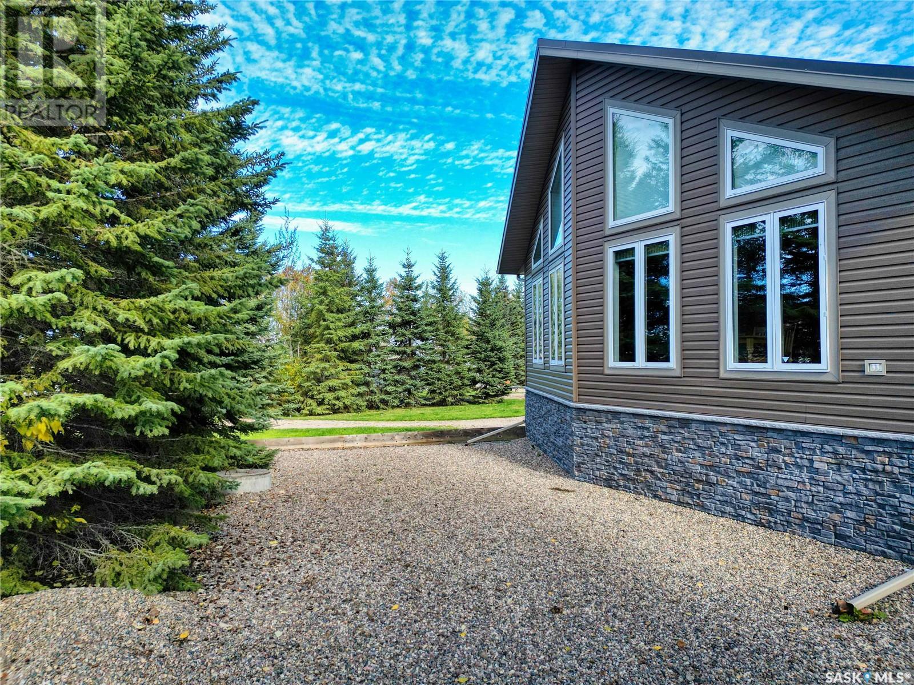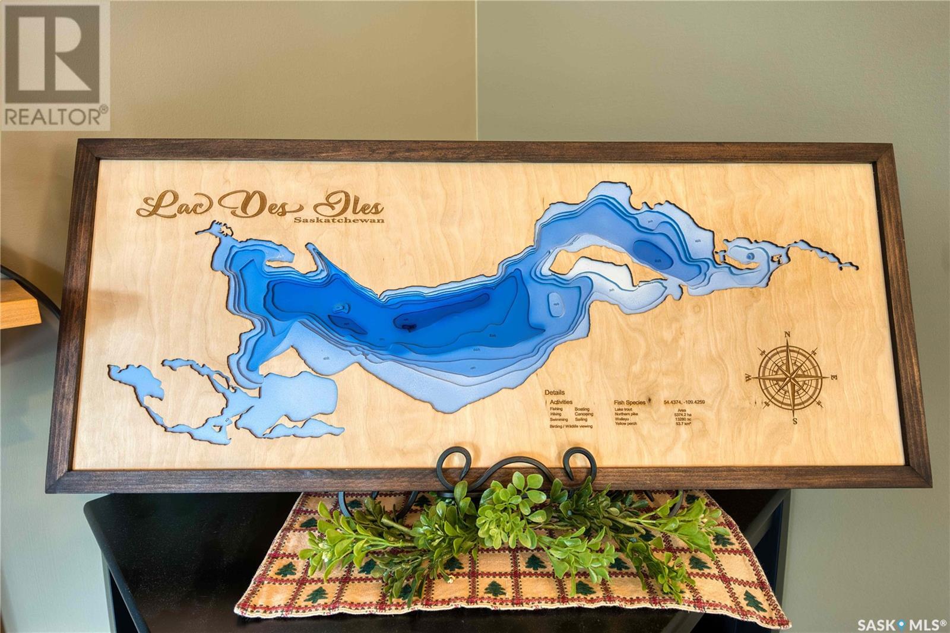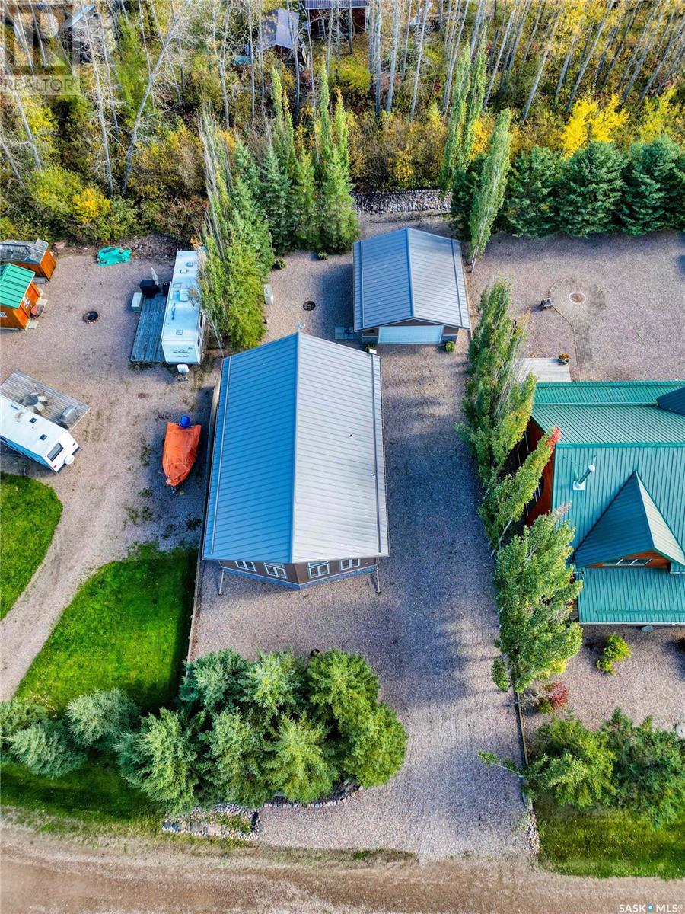114 Deerland Road Beaver River Rm No. 622, Saskatchewan S0M 1A0
$574,900
Enjoy year-round living or a seasonal retreat at this cabin home, complete with air conditioning, a 24'x26' double car garage, zero outside yard maintenance [no lawn!], a boat slip to dock your boat, year round comfort, with natural gas forced air heating & a cozy natural gas fireplace in the living room, with vaulted ceilings & plenty of natural light. The home has an ICF foundation, with concrete floor in the 4' crawl space, with custom rubber flooring. There is a custom 12'x32' composite deck with privacy screens, & extended roof to BBQ even in the rain, with metal roofing on both the home & garage, rock accents on the garage & home, a water well with pressure system, septic tank, & gas and power bills are only about$1700/year, combined! The home also has Starlink internet, that can be transferred to the new owner of the home! (id:41462)
Property Details
| MLS® Number | SK996444 |
| Property Type | Single Family |
| Community Features | School Bus |
| Features | Acreage, Treed, Rectangular, No Bush |
| Structure | Deck |
Building
| Bathroom Total | 1 |
| Bedrooms Total | 3 |
| Appliances | Washer, Refrigerator, Dryer, Microwave, Freezer, Window Coverings, Storage Shed, Stove |
| Architectural Style | Bungalow |
| Basement Development | Not Applicable |
| Basement Type | Crawl Space (not Applicable) |
| Constructed Date | 2005 |
| Cooling Type | Central Air Conditioning |
| Fireplace Fuel | Gas |
| Fireplace Present | Yes |
| Fireplace Type | Conventional |
| Heating Fuel | Natural Gas |
| Heating Type | Forced Air |
| Stories Total | 1 |
| Size Interior | 1,120 Ft2 |
| Type | House |
Parking
| Detached Garage | |
| Gravel | |
| Parking Space(s) | 6 |
Land
| Acreage | Yes |
| Size Frontage | 65 Ft ,5 In |
| Size Irregular | 8367.00 |
| Size Total | 8367 Sqft |
| Size Total Text | 8367 Sqft |
Rooms
| Level | Type | Length | Width | Dimensions |
|---|---|---|---|---|
| Main Level | Living Room | 15 ft ,6 in | 14 ft | 15 ft ,6 in x 14 ft |
| Main Level | Dining Room | 15 ft ,6 in | 11 ft ,6 in | 15 ft ,6 in x 11 ft ,6 in |
| Main Level | Kitchen | 14 ft | 9 ft ,6 in | 14 ft x 9 ft ,6 in |
| Main Level | Primary Bedroom | 11 ft ,9 in | 10 ft ,2 in | 11 ft ,9 in x 10 ft ,2 in |
| Main Level | Bedroom | 9 ft ,6 in | 9 ft | 9 ft ,6 in x 9 ft |
| Main Level | Bedroom | 9 ft | 9 ft | 9 ft x 9 ft |
| Main Level | 4pc Bathroom | 8 ft ,6 in | 4 ft ,11 in | 8 ft ,6 in x 4 ft ,11 in |
| Main Level | Laundry Room | 6 ft | 5 ft | 6 ft x 5 ft |
Contact Us
Contact us for more information
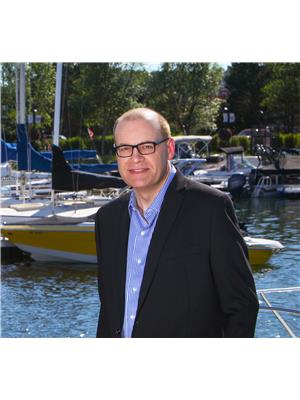
Kelly Baker Acp
Branch Manager
https://kellybaker.battlefordsremax.com/
114 9th Street West
Meadow Lake, Saskatchewan S9X 1Y9





