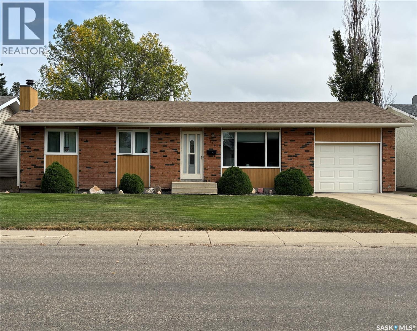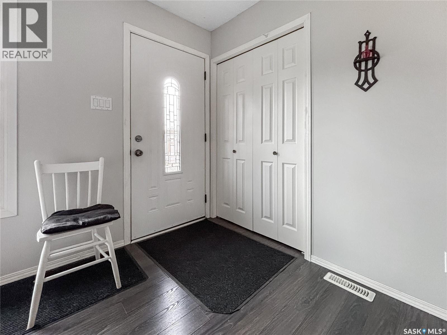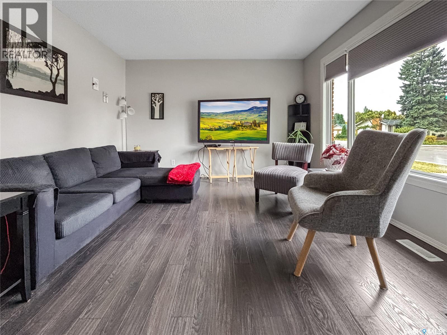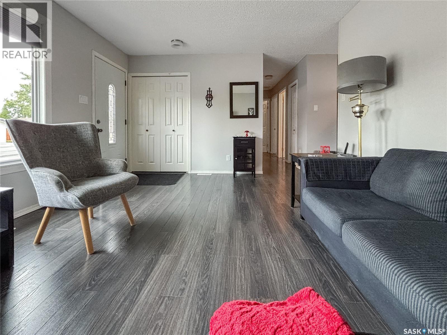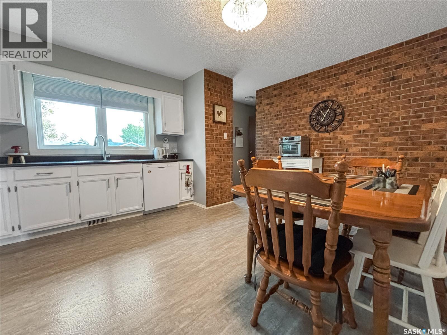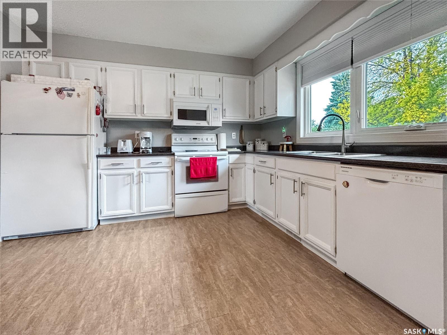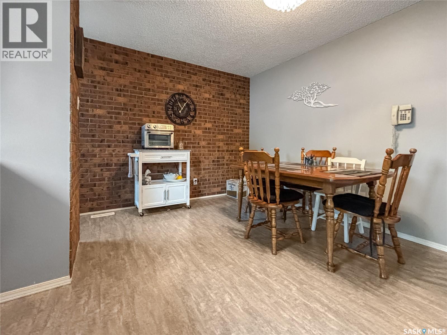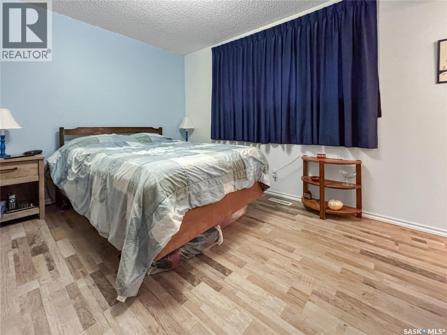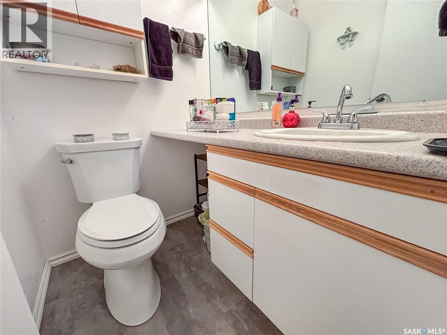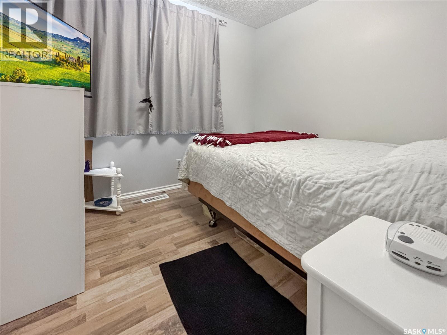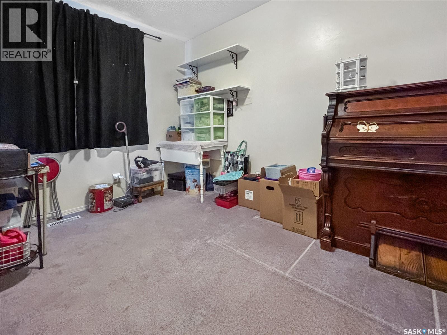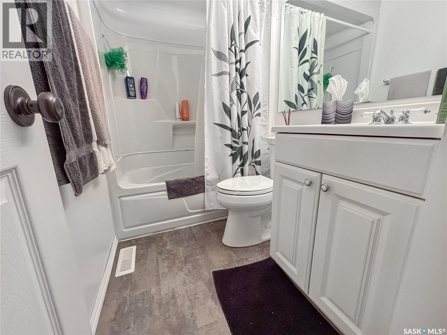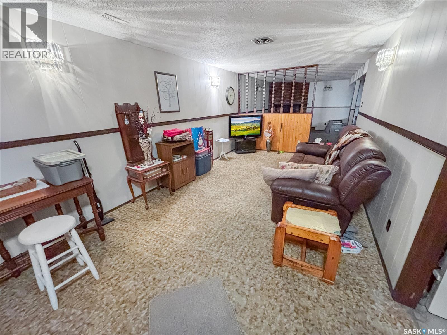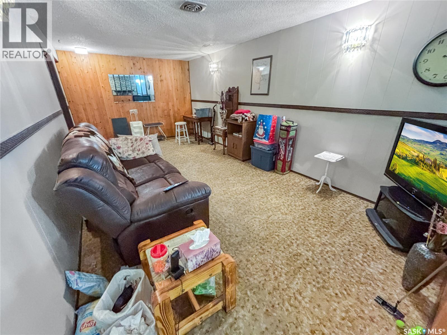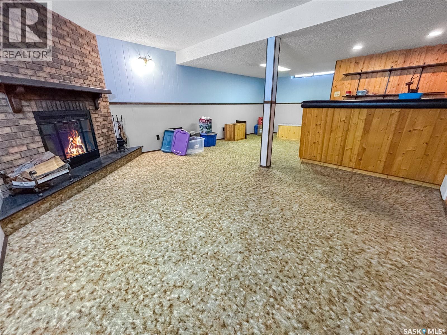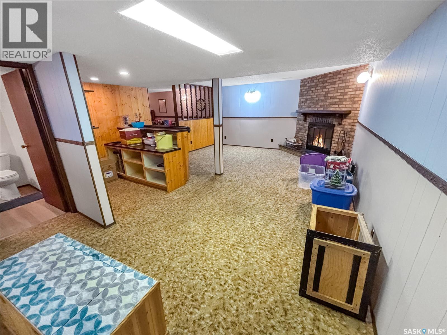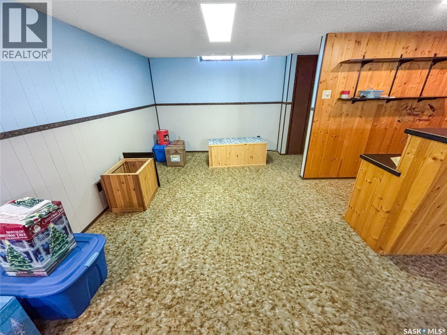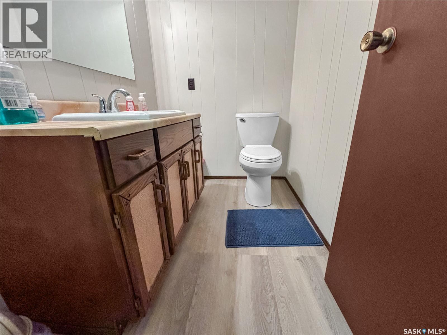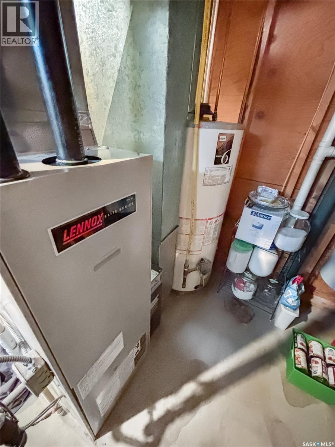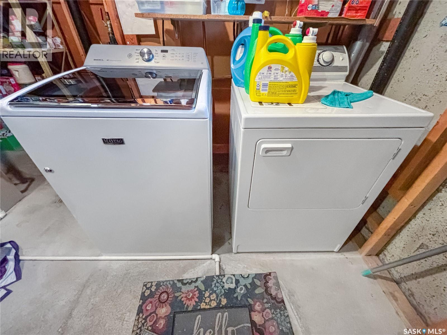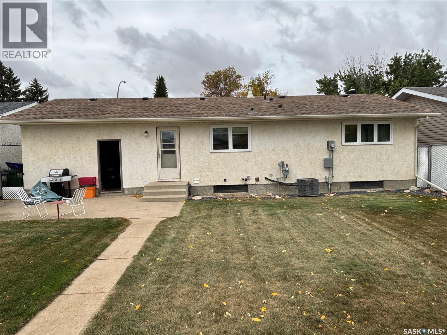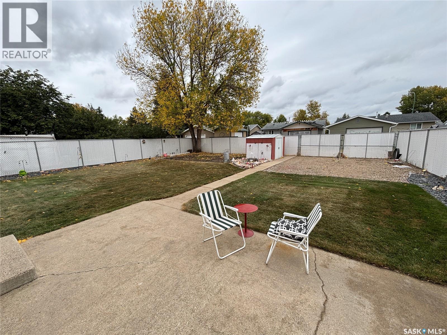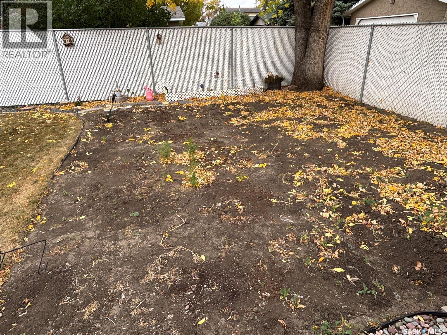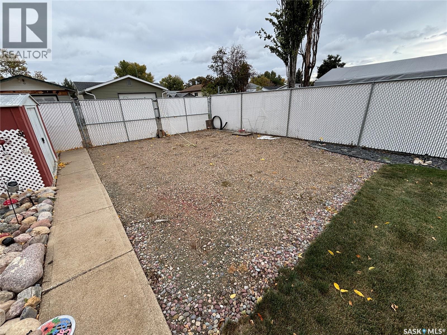114 Cockburn Crescent Saskatoon, Saskatchewan S7L 5R9
3 Bedroom
3 Bathroom
1,027 ft2
Bungalow
Fireplace
Central Air Conditioning
Forced Air
Lawn, Underground Sprinkler, Garden Area
$384,900
Nicely upgraded bungalow on a huge lot. This 1027 sq ft home with single attached garage sits on a 58 x 110 foot. It features upgraded flooring on the main, upgraded windows, updated kitchen and bathrooms on the main, updated yours and trim. The primary bedrooms features a 2-piece ensuite. Downstairs you’ll find a large family room/games room, half bath, laundry area and storage. This home has central air conditioning and central vac but there are no attachments for the vacuum system. There’s a garden area and tonnes of room out back for an additional garage if you so wish. December 1st possession date. (id:41462)
Property Details
| MLS® Number | SK019562 |
| Property Type | Single Family |
| Neigbourhood | Pacific Heights |
| Features | Treed, Lane, Rectangular |
| Structure | Deck |
Building
| Bathroom Total | 3 |
| Bedrooms Total | 3 |
| Appliances | Washer, Refrigerator, Dishwasher, Dryer, Microwave, Garage Door Opener Remote(s), Storage Shed, Stove |
| Architectural Style | Bungalow |
| Basement Development | Finished |
| Basement Type | Full (finished) |
| Constructed Date | 1977 |
| Cooling Type | Central Air Conditioning |
| Fireplace Fuel | Wood |
| Fireplace Present | Yes |
| Fireplace Type | Conventional |
| Heating Fuel | Natural Gas |
| Heating Type | Forced Air |
| Stories Total | 1 |
| Size Interior | 1,027 Ft2 |
| Type | House |
Parking
| Attached Garage | |
| Parking Space(s) | 3 |
Land
| Acreage | No |
| Fence Type | Fence |
| Landscape Features | Lawn, Underground Sprinkler, Garden Area |
| Size Frontage | 58 Ft |
| Size Irregular | 58x110 |
| Size Total Text | 58x110 |
Rooms
| Level | Type | Length | Width | Dimensions |
|---|---|---|---|---|
| Basement | Games Room | 20 ft ,7 in | 10 ft ,9 in | 20 ft ,7 in x 10 ft ,9 in |
| Basement | Family Room | 16 ft ,1 in | 12 ft ,9 in | 16 ft ,1 in x 12 ft ,9 in |
| Basement | 2pc Bathroom | Measurements not available | ||
| Basement | Laundry Room | Measurements not available | ||
| Basement | Storage | 8 ft ,3 in | 6 ft ,6 in | 8 ft ,3 in x 6 ft ,6 in |
| Basement | Den | 9 ft ,5 in | 11 ft ,1 in | 9 ft ,5 in x 11 ft ,1 in |
| Main Level | Living Room | 16 ft ,9 in | 11 ft ,11 in | 16 ft ,9 in x 11 ft ,11 in |
| Main Level | Kitchen | 13 ft | 15 ft ,8 in | 13 ft x 15 ft ,8 in |
| Main Level | Bedroom | 9 ft ,5 in | 8 ft ,7 in | 9 ft ,5 in x 8 ft ,7 in |
| Main Level | Bedroom | 12 ft | 9 ft | 12 ft x 9 ft |
| Main Level | Bedroom | 12 ft ,11 in | 10 ft ,6 in | 12 ft ,11 in x 10 ft ,6 in |
| Main Level | 4pc Bathroom | Measurements not available | ||
| Main Level | 2pc Bathroom | Measurements not available |
Contact Us
Contact us for more information

Kevin Goyer
Salesperson
https://www.kevingoyer.com/
https://www.facebook.com/kevingoyersaskatoon
Boyes Group Realty Inc.
714 Duchess Street
Saskatoon, Saskatchewan S7K 0R3
714 Duchess Street
Saskatoon, Saskatchewan S7K 0R3



