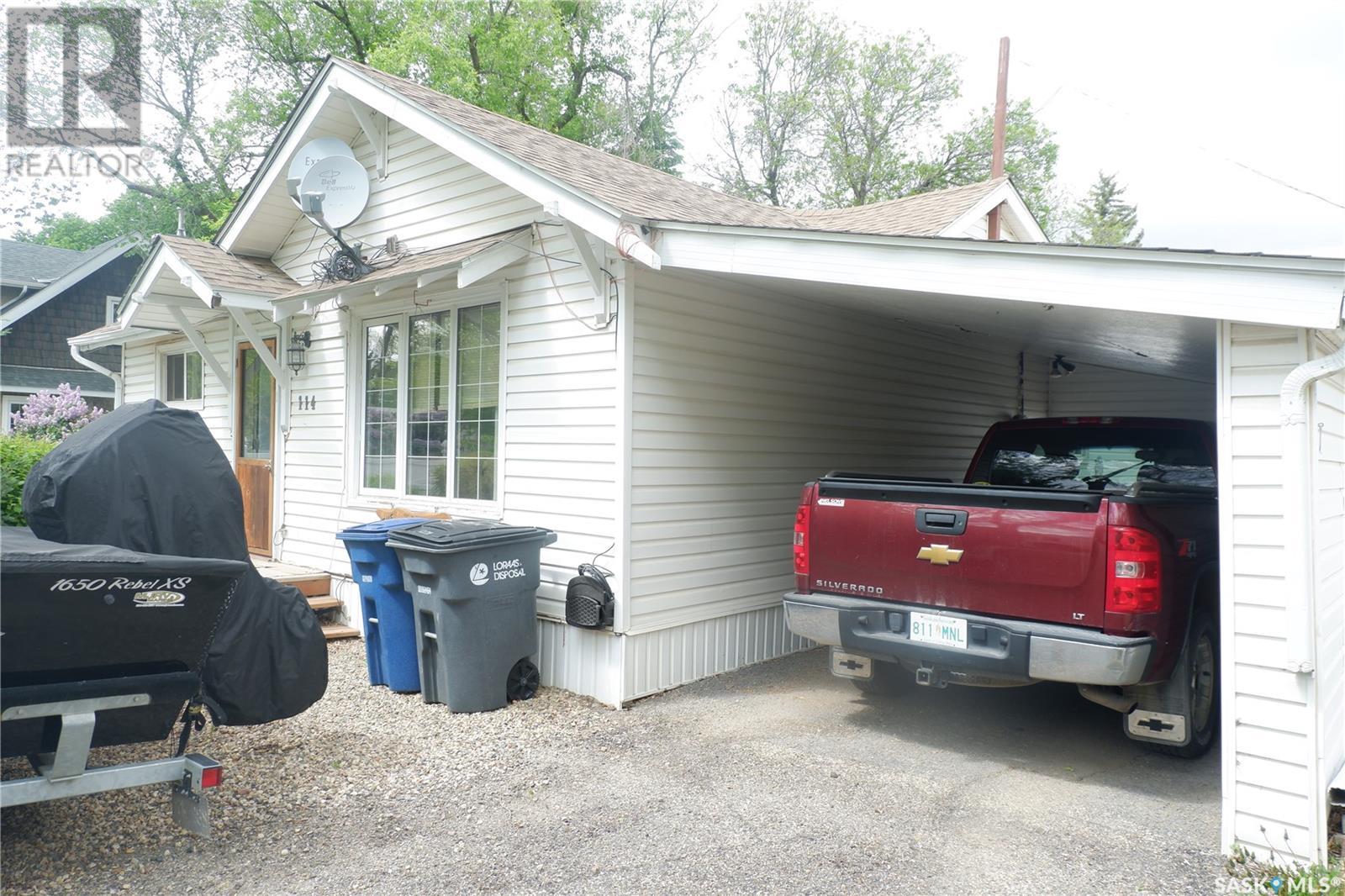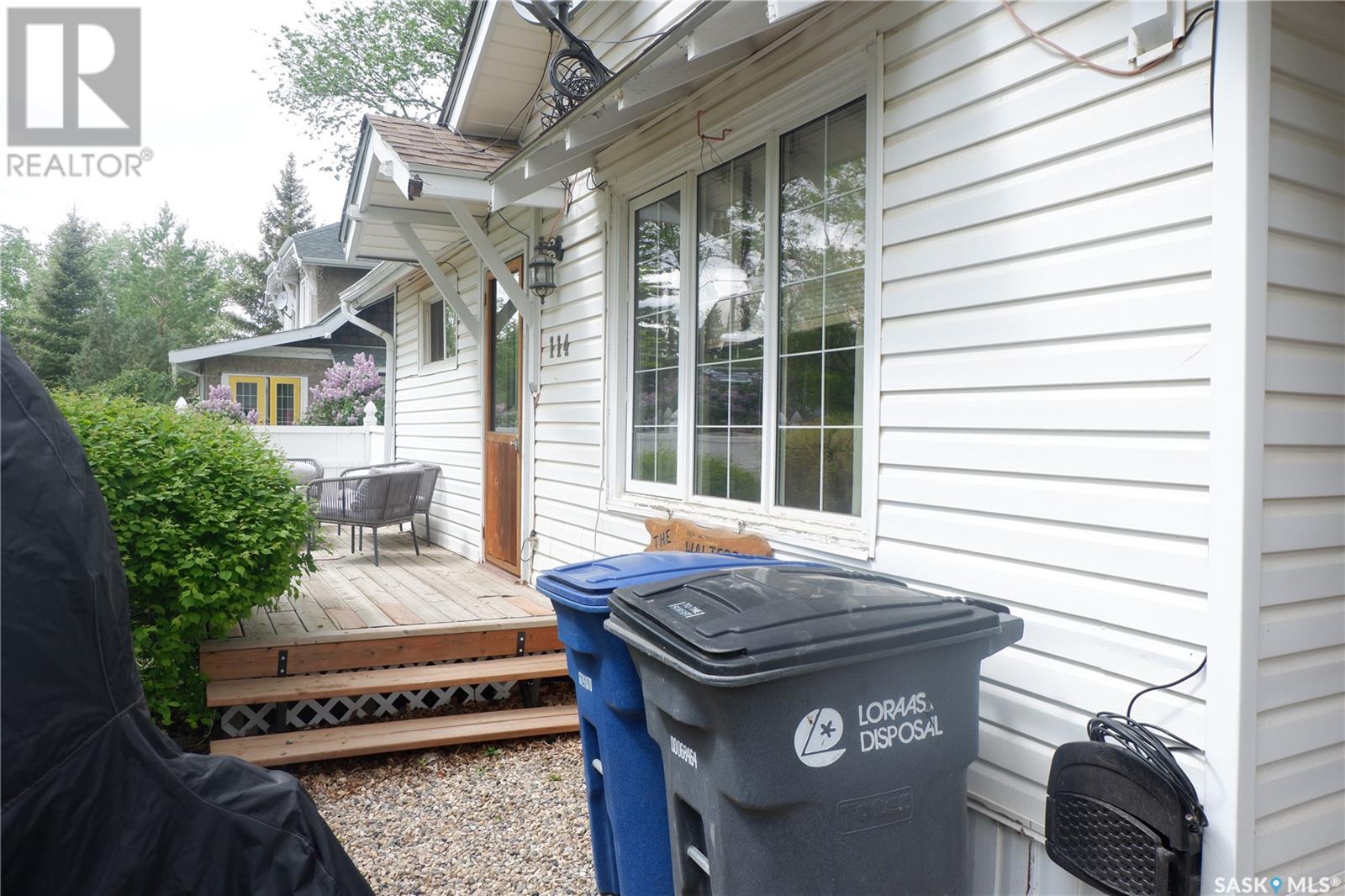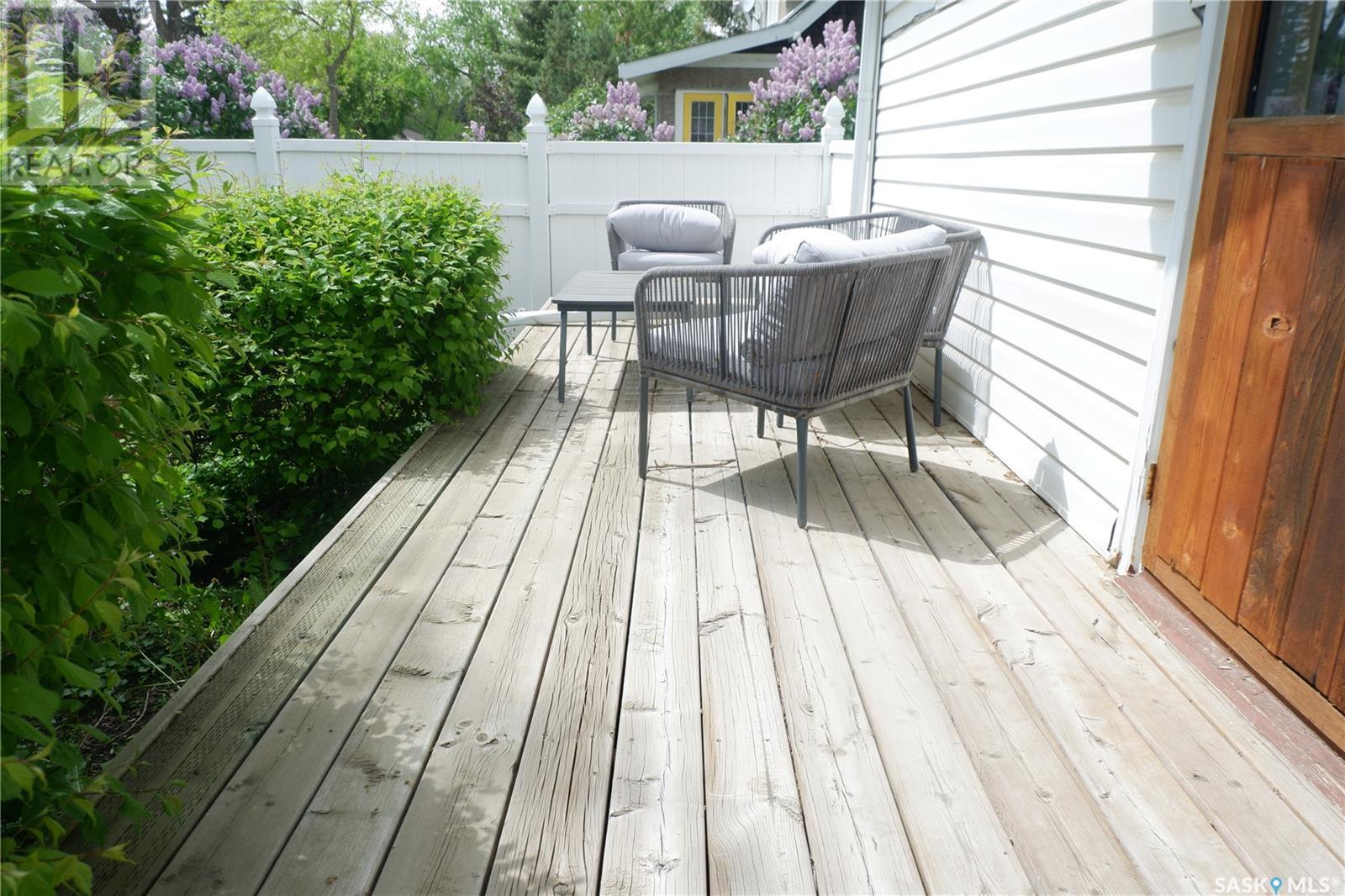114 5th Avenue W Assiniboia, Saskatchewan S0H 0B0
1 Bedroom
2 Bathroom
1,050 ft2
Bungalow
Window Air Conditioner
Forced Air
Garden Area
$99,900
Located in the Town of Assiniboia in a great location! Have a look at this awesome property! Very large living room, Eat-in kitche with a huge pantry, main floor laundry, an upgraded den with garden doors to the beautiful backyard! This home has some upgraded Laminate flooring. The basement is partial with a family room, 2-piece bath and storage. The backyard has lots of decks and includes a large Gazebo, storage sheds and more. Parking is easy in the attached carport or large driveway. Have a coffee on the front deck or entertain in the backyard. Upgraded vinyl siding. This property is great for all! Have a look today! (id:41462)
Property Details
| MLS® Number | SK007853 |
| Property Type | Single Family |
| Features | Treed, Rectangular |
| Structure | Deck, Patio(s) |
Building
| Bathroom Total | 2 |
| Bedrooms Total | 1 |
| Appliances | Washer, Refrigerator, Dishwasher, Dryer, Freezer, Window Coverings, Storage Shed, Stove |
| Architectural Style | Bungalow |
| Basement Development | Partially Finished |
| Basement Type | Partial (partially Finished) |
| Constructed Date | 1920 |
| Cooling Type | Window Air Conditioner |
| Heating Fuel | Natural Gas |
| Heating Type | Forced Air |
| Stories Total | 1 |
| Size Interior | 1,050 Ft2 |
| Type | House |
Parking
| Carport | |
| None | |
| Parking Space(s) | 3 |
Land
| Acreage | No |
| Fence Type | Fence |
| Landscape Features | Garden Area |
| Size Frontage | 50 Ft |
| Size Irregular | 5750.00 |
| Size Total | 5750 Sqft |
| Size Total Text | 5750 Sqft |
Rooms
| Level | Type | Length | Width | Dimensions |
|---|---|---|---|---|
| Basement | Family Room | 8' x 23' | ||
| Basement | 2pc Bathroom | 5'3" x 3'7" | ||
| Basement | Storage | Measurements not available | ||
| Basement | Other | Measurements not available | ||
| Basement | Storage | Measurements not available | ||
| Main Level | Kitchen | 11'6" x 12' | ||
| Main Level | Laundry Room | 12'6" x 6' | ||
| Main Level | Living Room | 17'6" x 16' | ||
| Main Level | Primary Bedroom | 9'4" x 11'10" | ||
| Main Level | Den | 9'2" x 13' | ||
| Main Level | 4pc Bathroom | 11'5" x 5' |
Contact Us
Contact us for more information

Dionne Tjeltveit
Broker
www.century21.ca/dionne.tjeltveit
Century 21 Insight Realty Ltd.
72 High Street East
Moose Jaw, Saskatchewan S6H 0B8
72 High Street East
Moose Jaw, Saskatchewan S6H 0B8

























