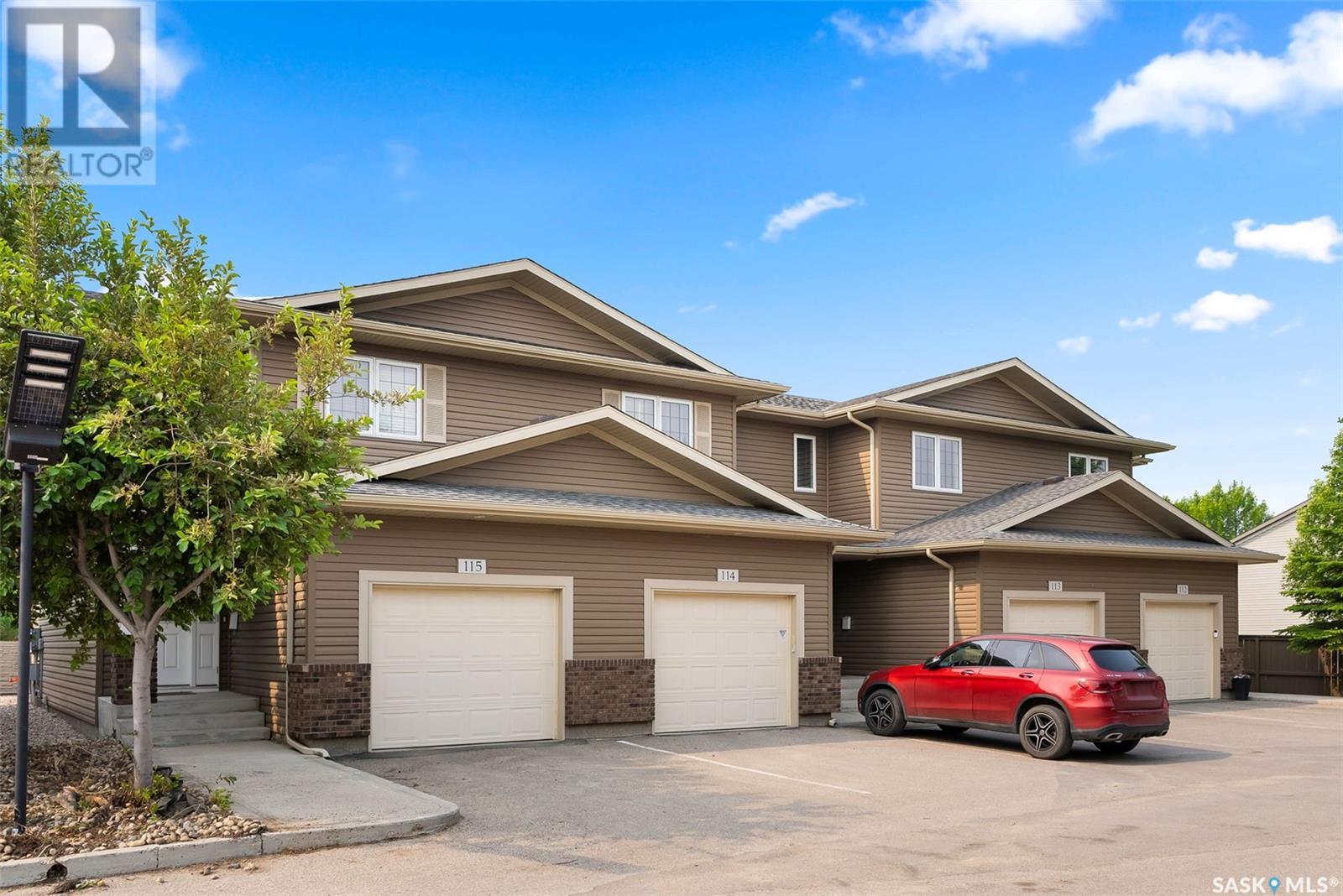114 4701 Child Avenue Regina, Saskatchewan S4X 0E7
$364,900Maintenance,
$300 Monthly
Maintenance,
$300 MonthlyA great townhouse in one of Lakeridge's most popular condo developments. As an original owner, the seller had the builder complete the basement with the same finishes as the rest of the home. This 3 bedroom, 3 bathroom townhouse has a good size main floor which features a large kitchen with island, granite countertops, undercounter lighting and room for a dining table and sitting area. A half bath with granite counter top completes the main floor. A fenced backyard is easily accessed from the kitchen and includes a concrete patio, synthetic lawn and faces south, giving you plenty of light. Upstairs, you'll find three large bedrooms and the main bathroom. The spacious primary bedroom includes a fantastic walk-in closet with built-in cabinets, shelving and curtain rods. A great use of the space. Down in the basement, an L shaped rec/family room can be used for a variety of purposes and includes a window. The three piece bathroom has a glass shower and granite-topped vanity. A laundry space and utility room finish off the basement. A single attached garage is insulated and has room for additional storage. Unit owners may also park in front of their garage doors. Additional visitor parking throughout the parking lot. Form 917 is in effect with any offers being presented the evening of on Monday June 16.... As per the Seller’s direction, all offers will be presented on 2025-06-16 at 12:06 AM (id:41462)
Open House
This property has open houses!
1:00 pm
Ends at:3:00 pm
Please park on Child Ave or Visitor Parking Spots
Property Details
| MLS® Number | SK009371 |
| Property Type | Single Family |
| Neigbourhood | Lakeridge RG |
| Community Features | Pets Allowed With Restrictions |
| Structure | Patio(s) |
Building
| Bathroom Total | 3 |
| Bedrooms Total | 3 |
| Appliances | Washer, Refrigerator, Dishwasher, Dryer, Microwave, Window Coverings, Garage Door Opener Remote(s), Stove |
| Architectural Style | 2 Level |
| Basement Development | Finished |
| Basement Type | Full (finished) |
| Constructed Date | 2008 |
| Cooling Type | Central Air Conditioning, Air Exchanger |
| Heating Fuel | Natural Gas |
| Heating Type | Forced Air |
| Stories Total | 2 |
| Size Interior | 1,314 Ft2 |
| Type | Row / Townhouse |
Parking
| Attached Garage | |
| Other | |
| Parking Space(s) | 2 |
Land
| Acreage | No |
| Fence Type | Fence |
| Size Irregular | 0.00 |
| Size Total | 0.00 |
| Size Total Text | 0.00 |
Rooms
| Level | Type | Length | Width | Dimensions |
|---|---|---|---|---|
| Second Level | Primary Bedroom | 13 ft | 13 ft | 13 ft x 13 ft |
| Second Level | Bedroom | 9 ft | 11 ft | 9 ft x 11 ft |
| Second Level | Bedroom | 12 ft | 9 ft | 12 ft x 9 ft |
| Second Level | 4pc Bathroom | Measurements not available | ||
| Basement | Other | 17 ft | 10 ft | 17 ft x 10 ft |
| Basement | 3pc Bathroom | Measurements not available | ||
| Basement | Laundry Room | Measurements not available | ||
| Main Level | Kitchen | 9 ft | 8 ft | 9 ft x 8 ft |
| Main Level | Living Room | 10 ft | 15 ft | 10 ft x 15 ft |
| Main Level | Dining Room | 8 ft | 9 ft | 8 ft x 9 ft |
| Main Level | 2pc Bathroom | Measurements not available |
Contact Us
Contact us for more information

Brin Werrett
Broker
https://www.brinwerrett.com/
1450 Hamilton Street
Regina, Saskatchewan S4R 8R3





































