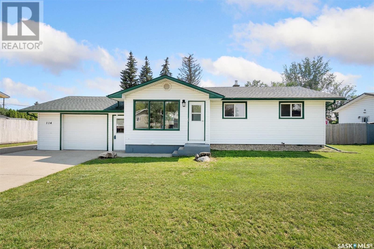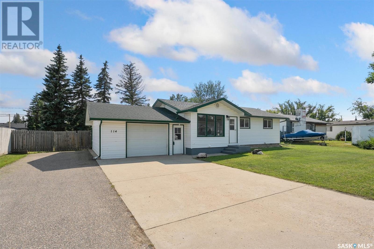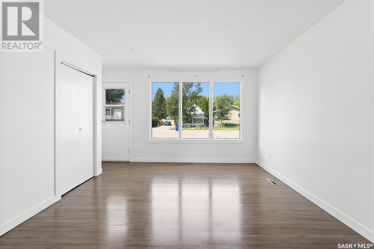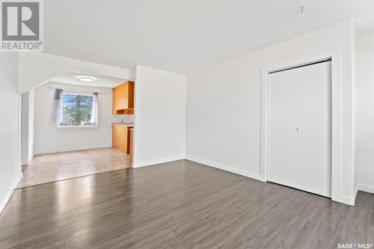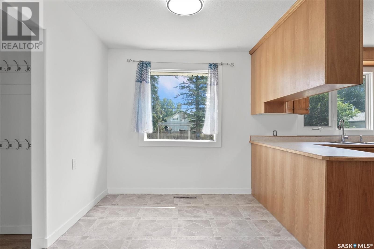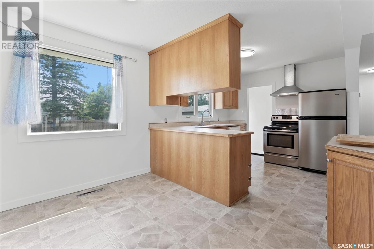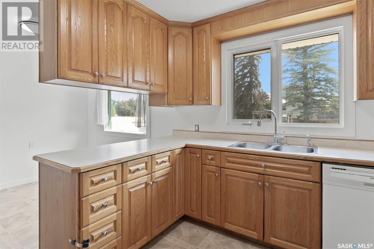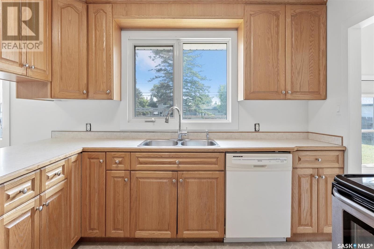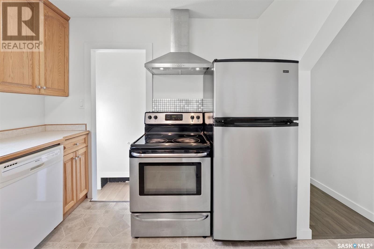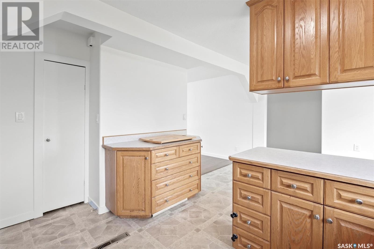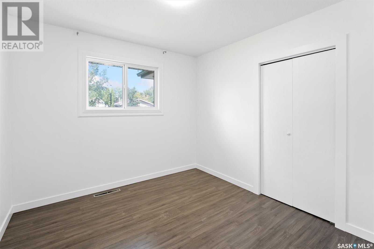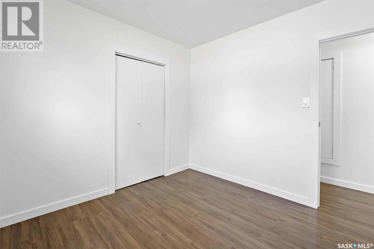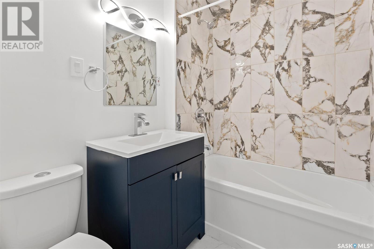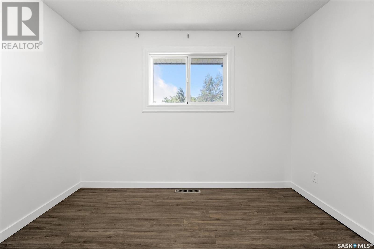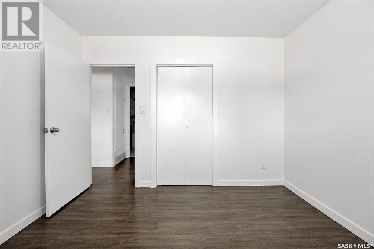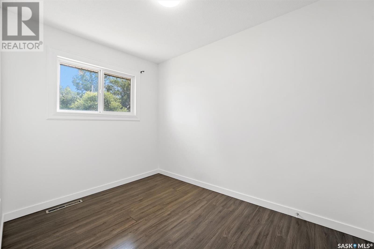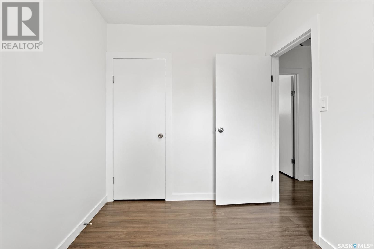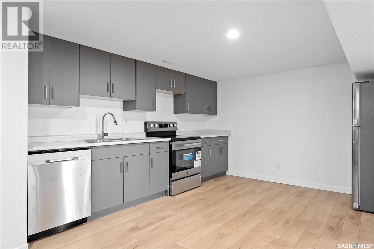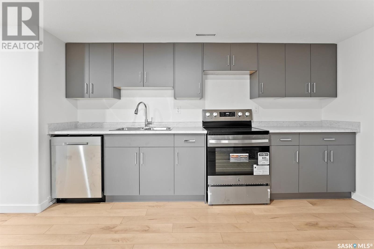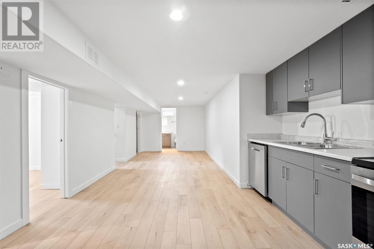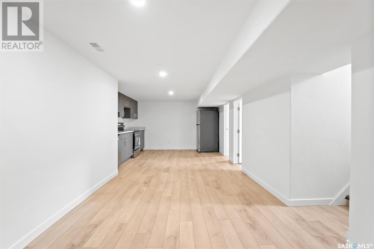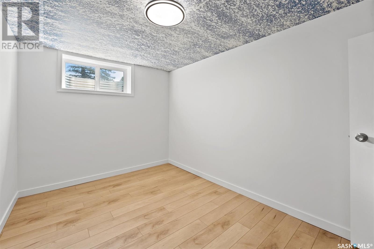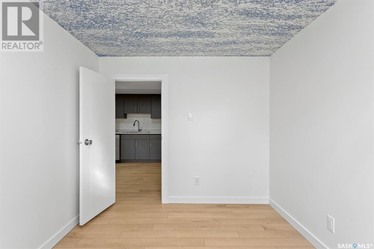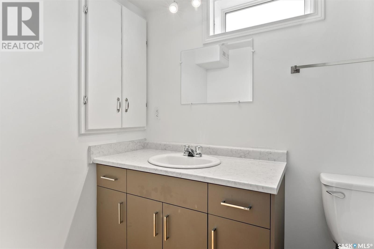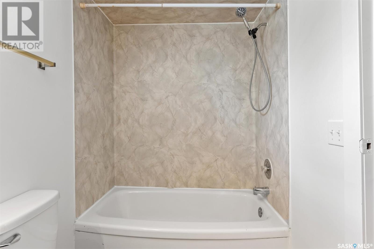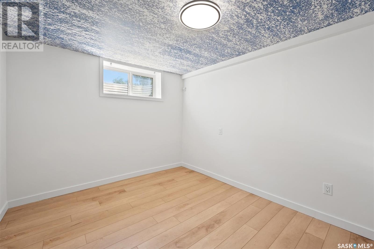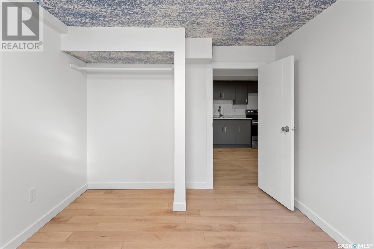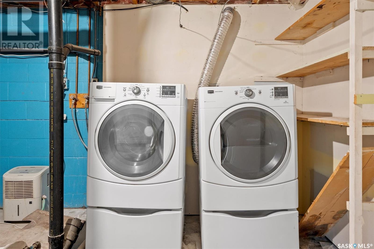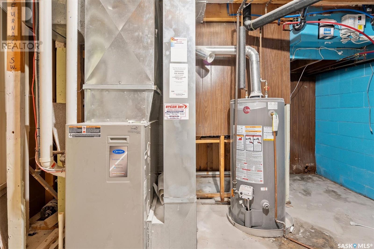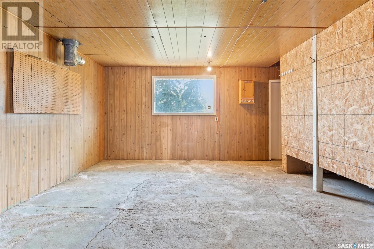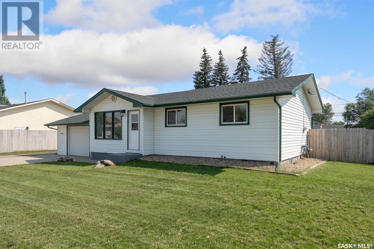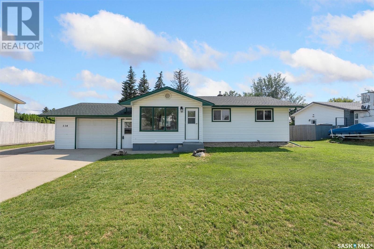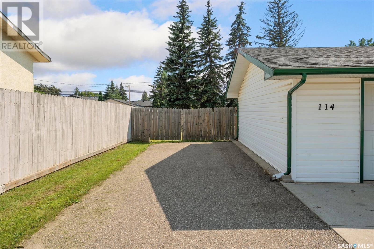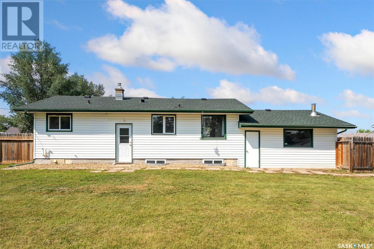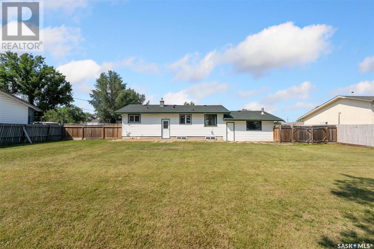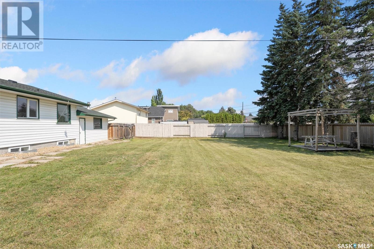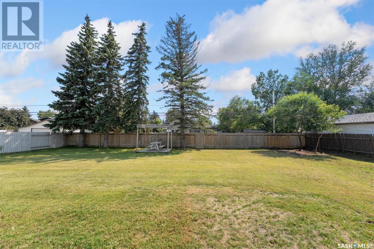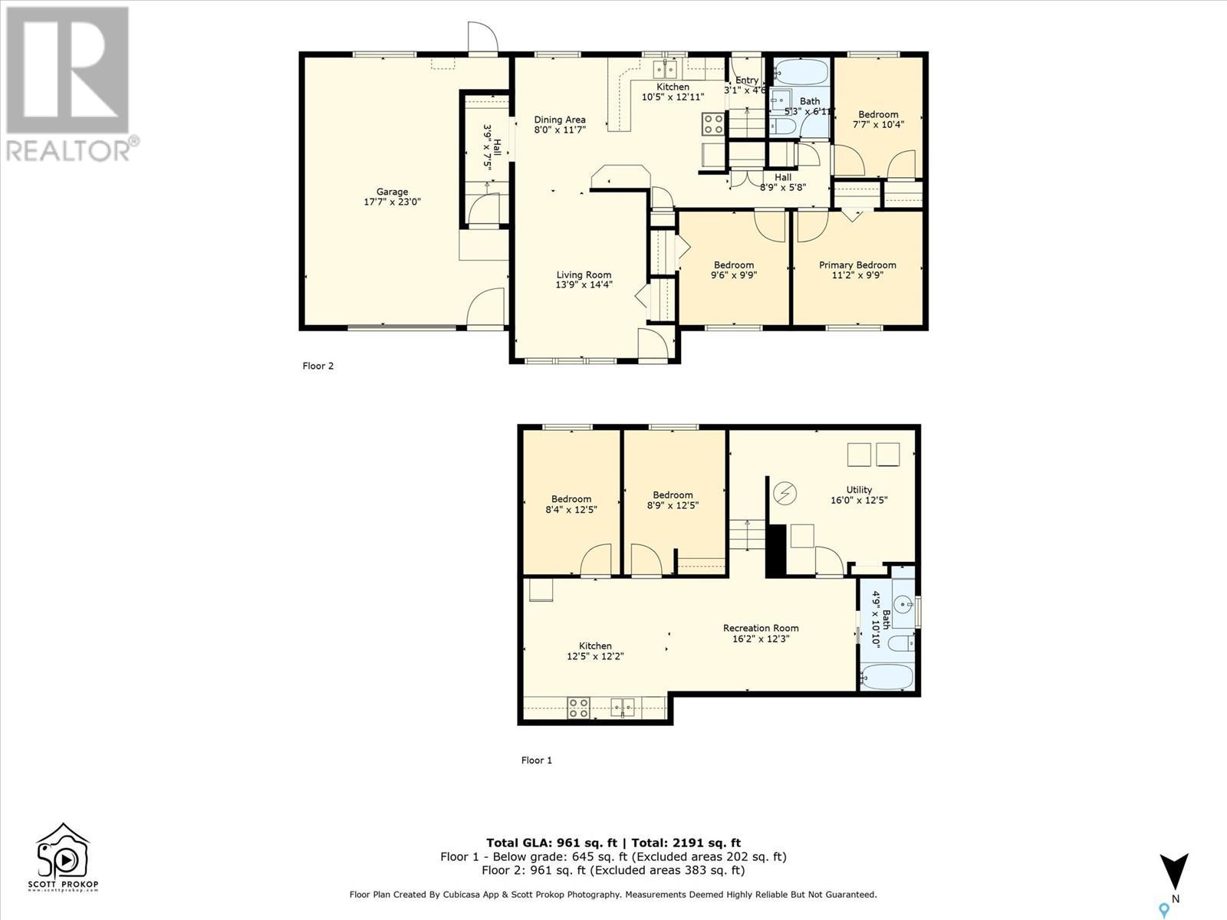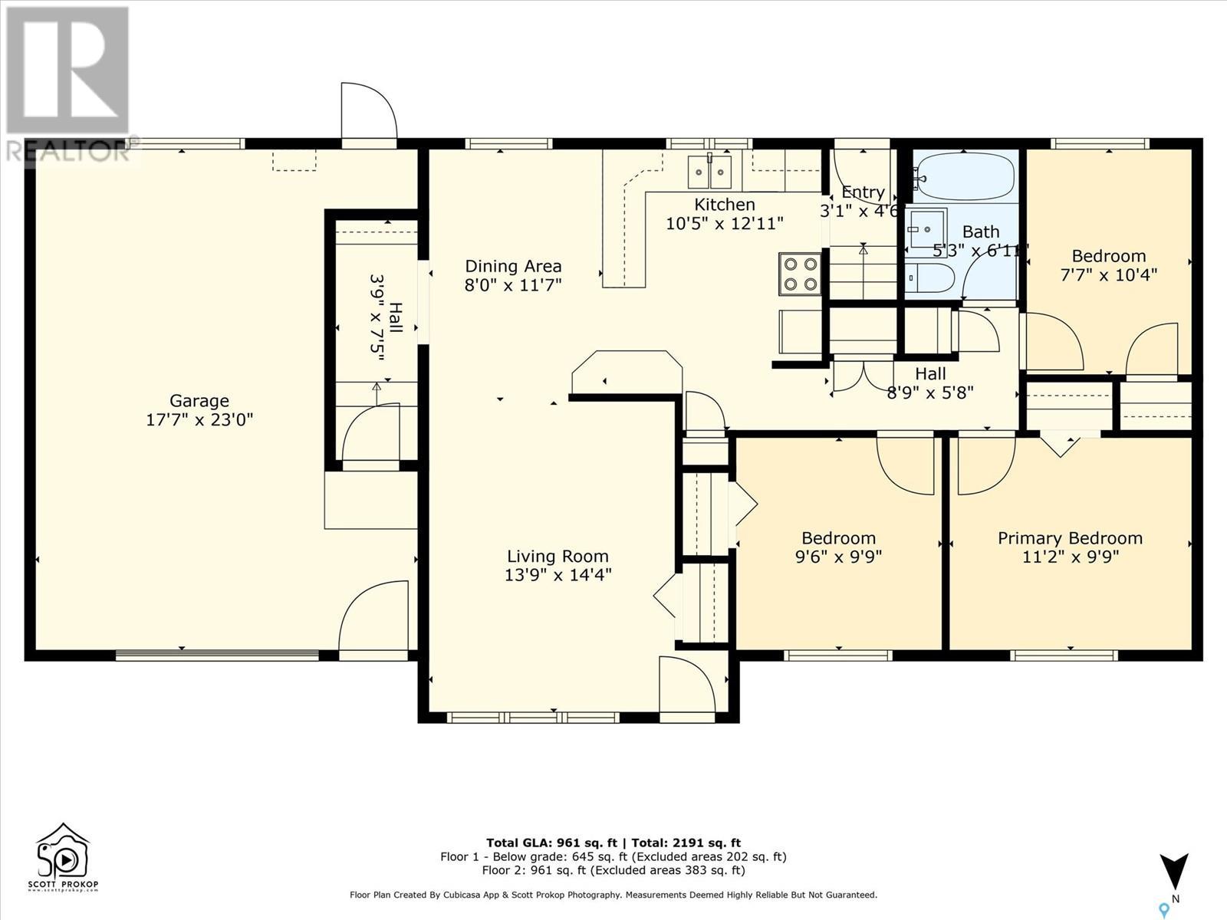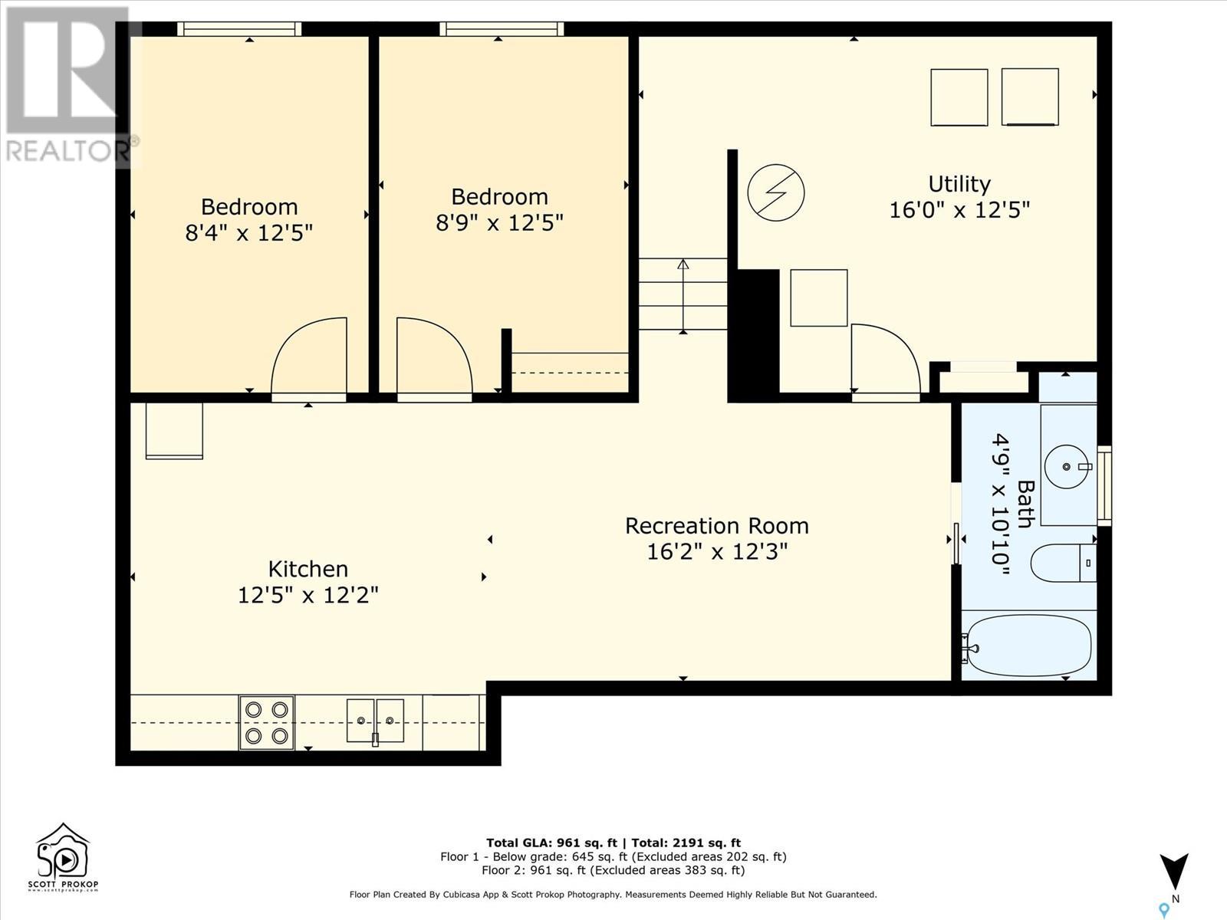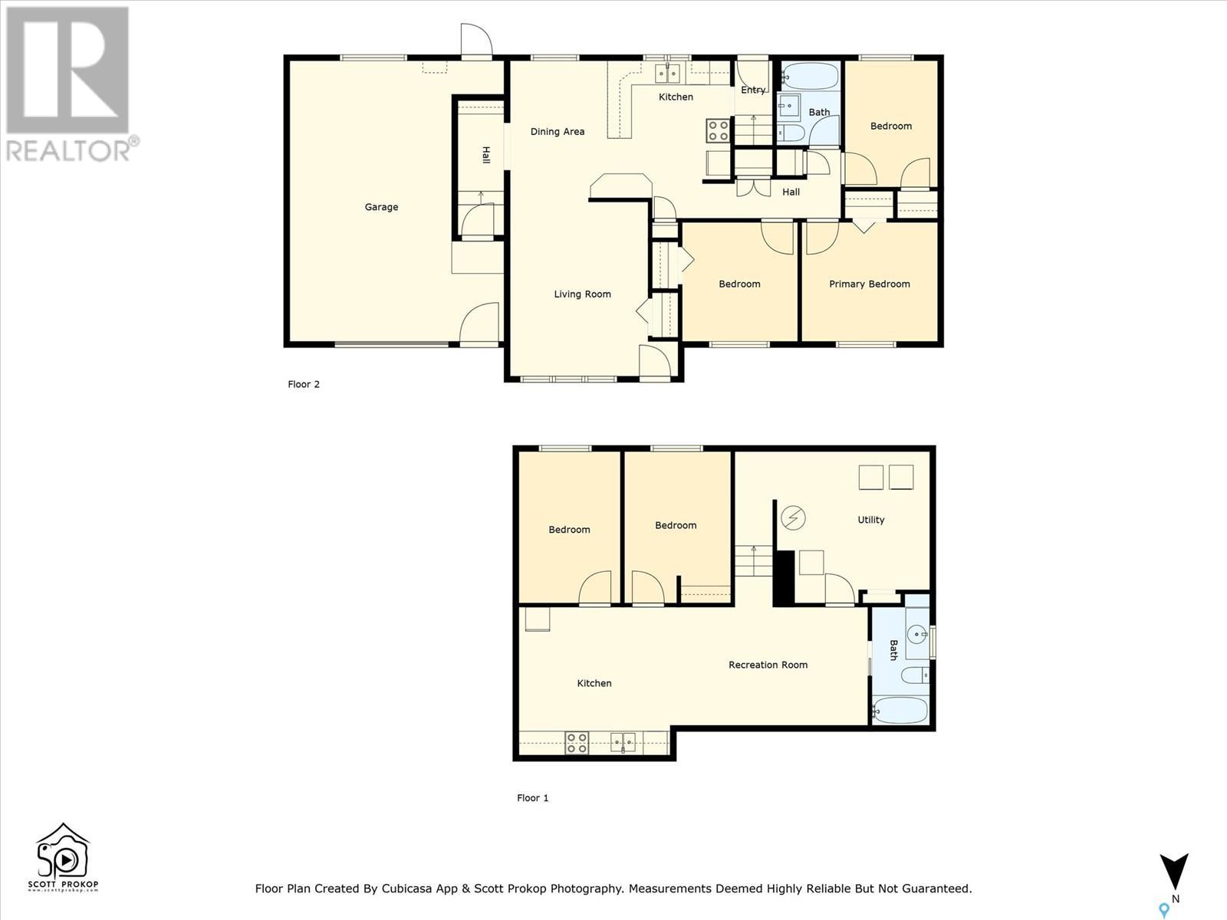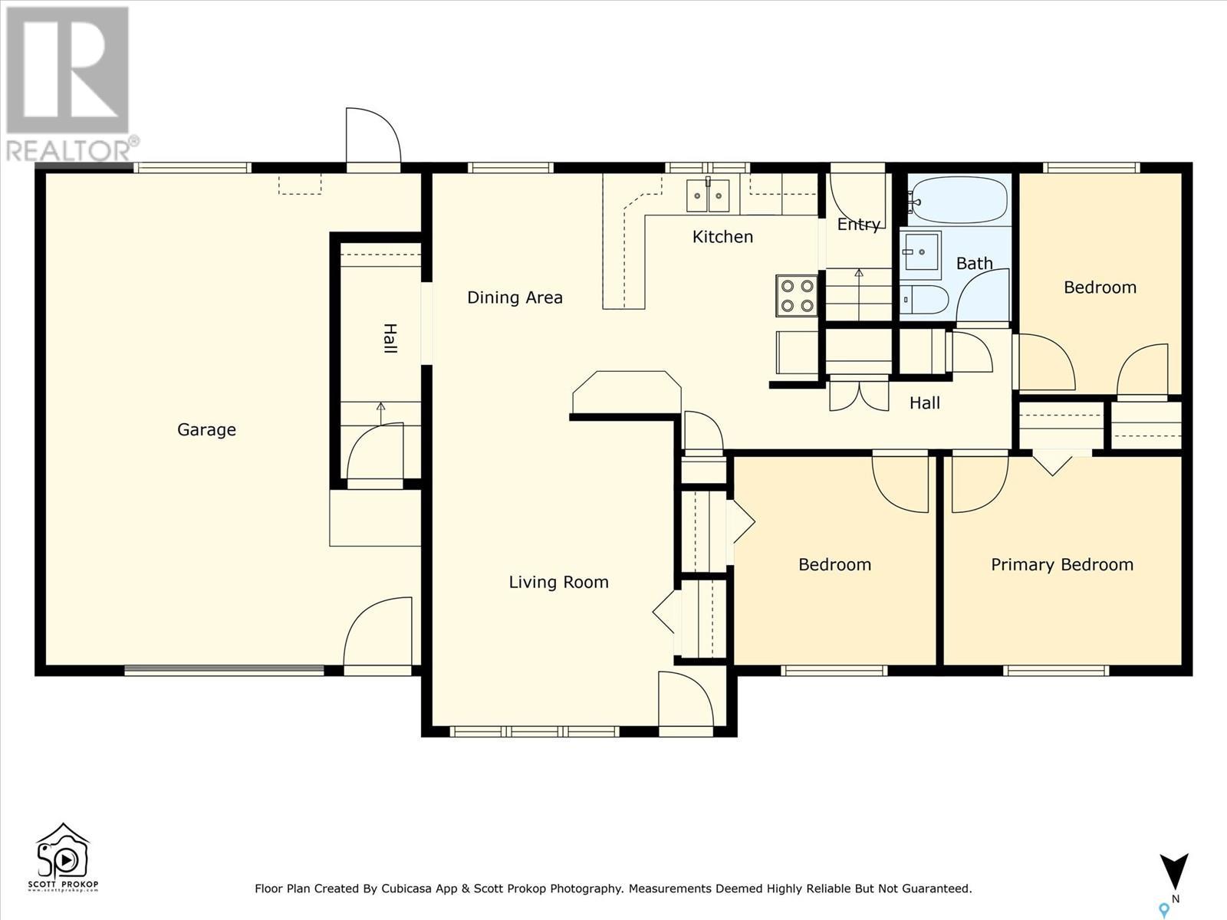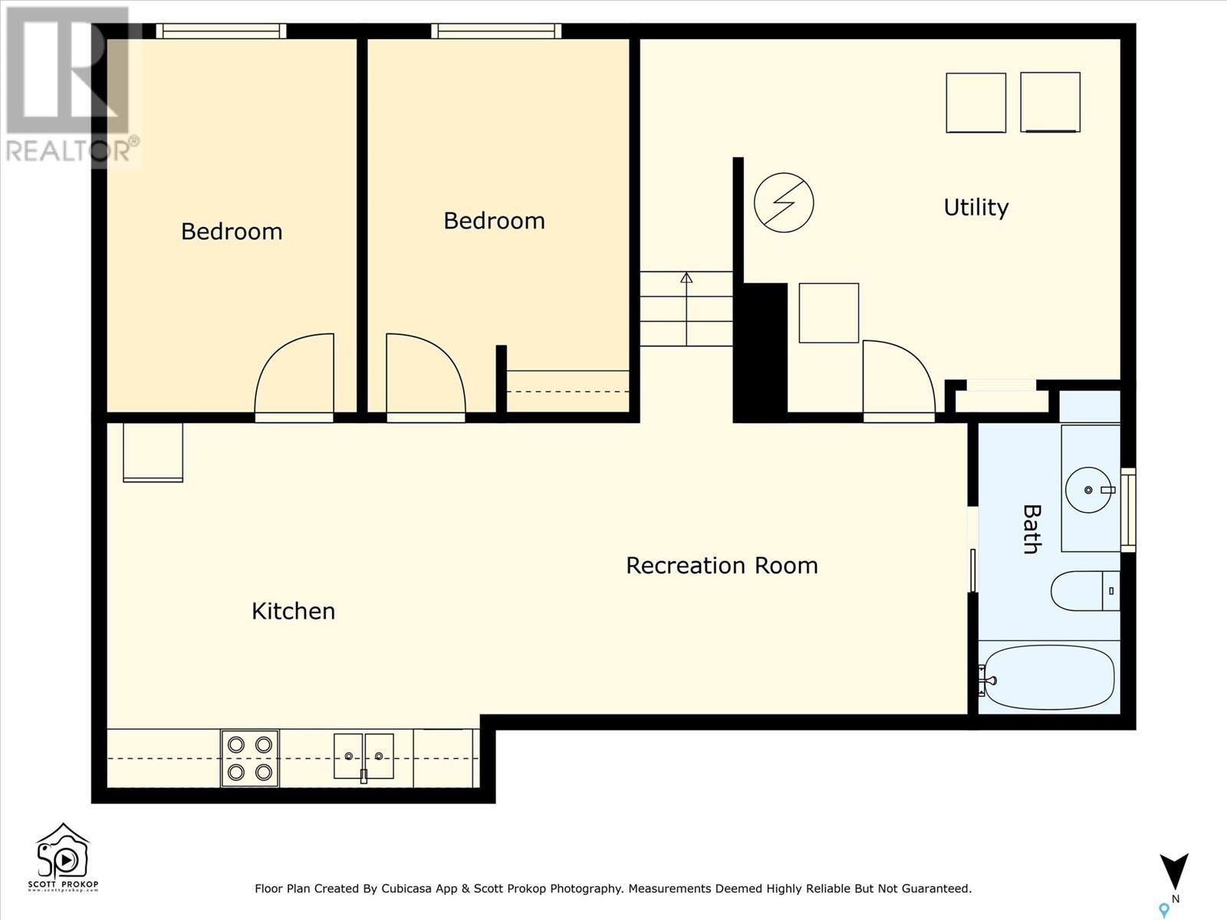114 2nd Street S Martensville, Saskatchewan S0K 2T0
5 Bedroom
2 Bathroom
1,000 ft2
Bungalow
Forced Air
Lawn
$399,900
Welcome to Martensville!! This 3 bedroom home with a new 2 bedroom suite sits on a 100ft lot with alley access! The main floor has an open concept feel with lots of natural light. The living room has good flow to the eat in kitchen which has oak cabinets with plenty of counter space. A newly renovated 4 piece washroom is on the main with 3 good sized bedrooms. Downstairs is a newly finished 2 bedroom suite with 4 piece washroom. The yard is park like with lots of room for an additional garage with RV parking in the front. Walking distance to elementary school, parks and library. Call today to view! (id:41462)
Property Details
| MLS® Number | SK014280 |
| Property Type | Single Family |
| Features | Treed, Rectangular |
| Structure | Patio(s) |
Building
| Bathroom Total | 2 |
| Bedrooms Total | 5 |
| Appliances | Washer, Refrigerator, Dryer, Window Coverings, Stove |
| Architectural Style | Bungalow |
| Basement Development | Partially Finished |
| Basement Type | Full (partially Finished) |
| Constructed Date | 1964 |
| Heating Fuel | Natural Gas |
| Heating Type | Forced Air |
| Stories Total | 1 |
| Size Interior | 1,000 Ft2 |
| Type | House |
Parking
| Attached Garage | |
| Parking Space(s) | 6 |
Land
| Acreage | No |
| Fence Type | Fence |
| Landscape Features | Lawn |
| Size Frontage | 100 Ft |
| Size Irregular | 12200.00 |
| Size Total | 12200 Sqft |
| Size Total Text | 12200 Sqft |
Rooms
| Level | Type | Length | Width | Dimensions |
|---|---|---|---|---|
| Basement | Family Room | 9 ft ,8 in | 28 ft ,7 in | 9 ft ,8 in x 28 ft ,7 in |
| Basement | 4pc Bathroom | Measurements not available | ||
| Basement | Bedroom | 9 ft | 11 ft ,10 in | 9 ft x 11 ft ,10 in |
| Basement | Bedroom | 12 ft | 8 ft | 12 ft x 8 ft |
| Basement | Laundry Room | X x X | ||
| Basement | Kitchen/dining Room | 10 ft | 10 ft | 10 ft x 10 ft |
| Main Level | Bedroom | 10 ft | 9 ft ,8 in | 10 ft x 9 ft ,8 in |
| Main Level | 4pc Bathroom | X x X | ||
| Main Level | Enclosed Porch | 11 ft ,6 in | 3 ft ,11 in | 11 ft ,6 in x 3 ft ,11 in |
| Main Level | Dining Room | 11 ft ,5 in | 8 ft ,2 in | 11 ft ,5 in x 8 ft ,2 in |
| Main Level | Kitchen | 10 ft ,1 in | 11 ft ,3 in | 10 ft ,1 in x 11 ft ,3 in |
| Main Level | Living Room | 11 ft ,8 in | 14 ft ,3 in | 11 ft ,8 in x 14 ft ,3 in |
| Main Level | Bedroom | 10 ft ,10 in | 10 ft | 10 ft ,10 in x 10 ft |
| Main Level | Bedroom | 10 ft ,5 in | 7 ft ,6 in | 10 ft ,5 in x 7 ft ,6 in |
Contact Us
Contact us for more information
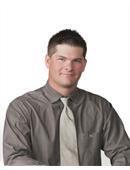
Brian Johnston
Salesperson
Royal LePage Varsity
1106 8th St E
Saskatoon, Saskatchewan S7H 0S4
1106 8th St E
Saskatoon, Saskatchewan S7H 0S4



