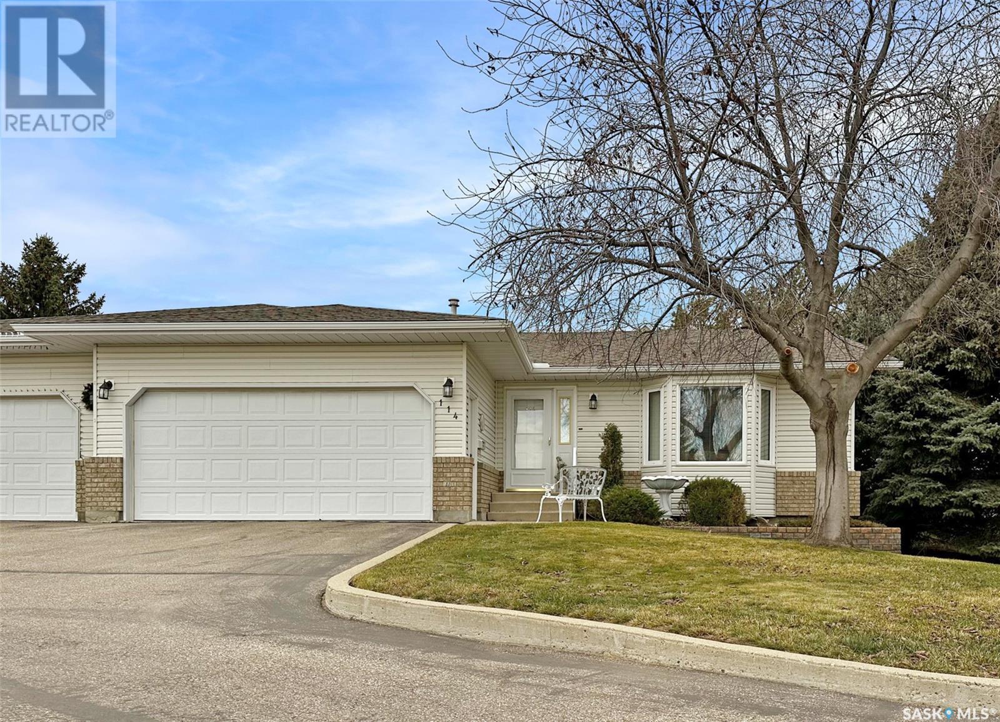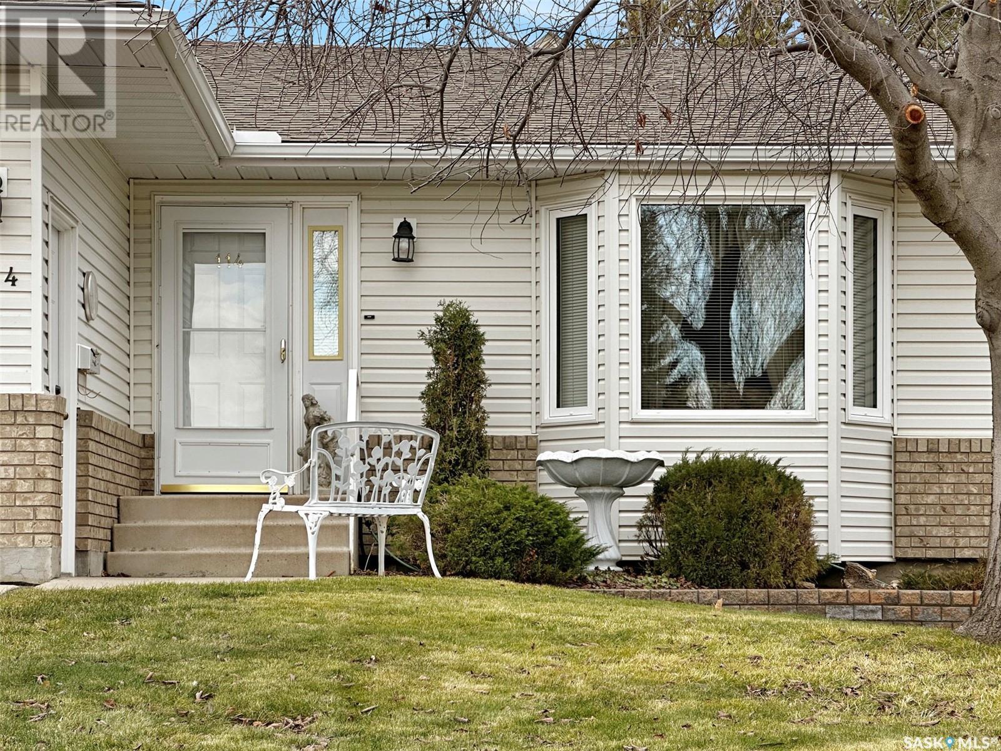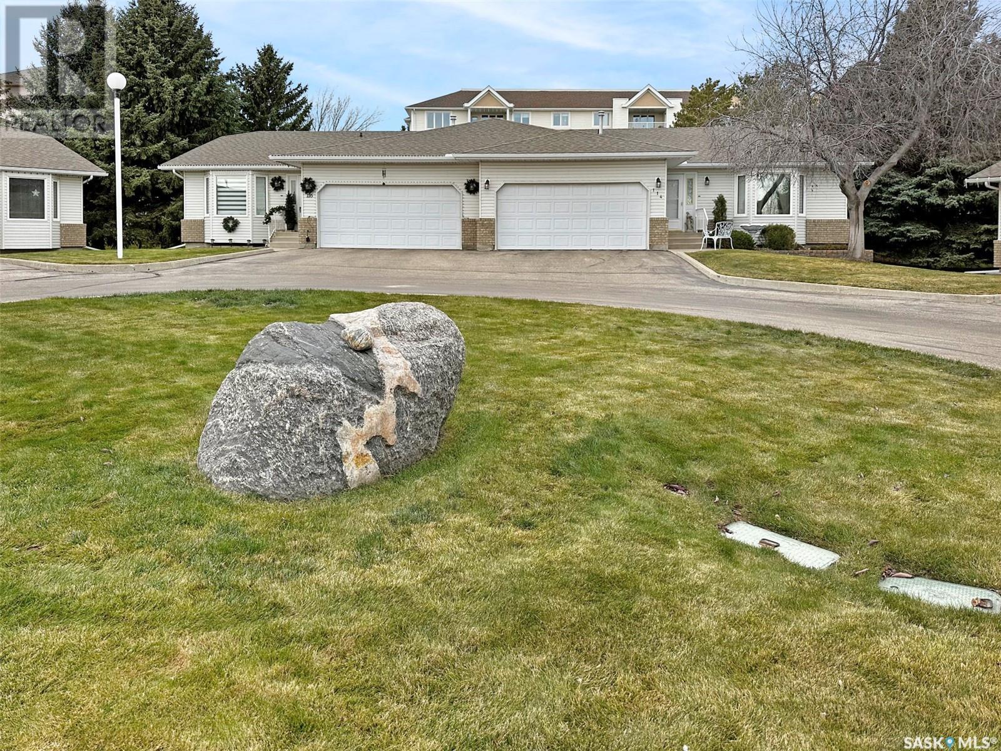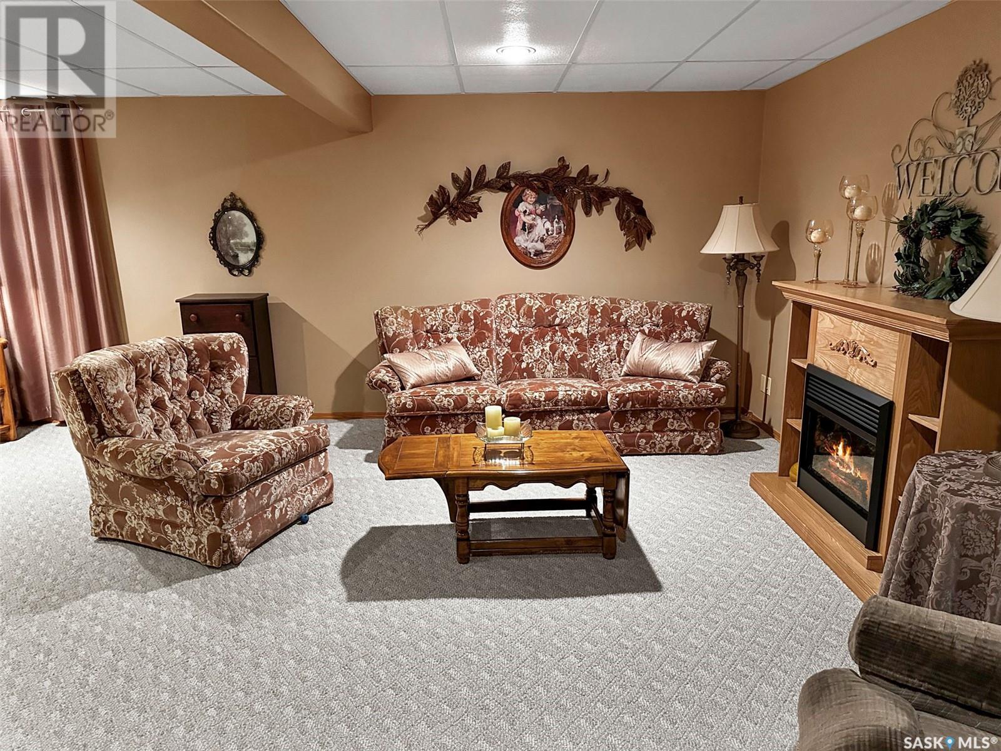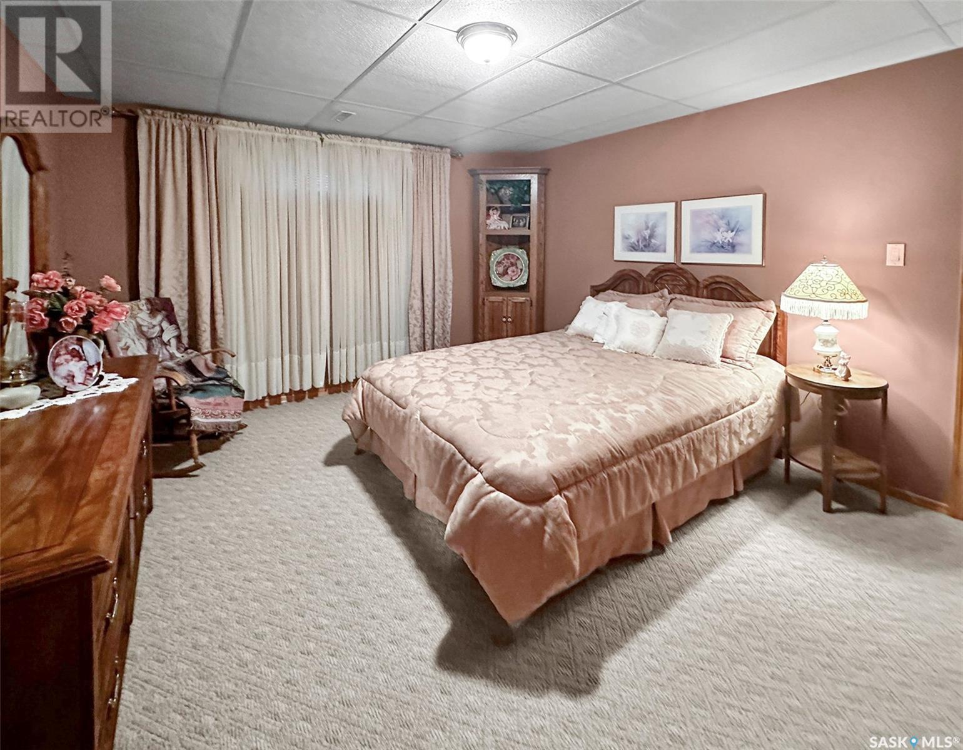114 202 Lister Kaye Crescent Swift Current, Saskatchewan S9H 5A7
$429,000Maintenance,
$407 Monthly
Maintenance,
$407 MonthlyDiscover the epitome of comfort and elegance in this IMMACULATE 4-bedroom, 3-bath condominium spanning 1,327 square feet, nestled within the prestigious Abbey Glen community. Boasting a double car garage, this residence exudes pride of ownership and convenience. Enjoy the luxury of reduced traffic on the west perimeter, a distinctive feature enhancing your tranquility. Relish a stroll to nearby amenities such as the Wheatland Mall, while indulging in the plethora of trails and walking paths synonymous with this sought-after subdivision. Step into a grand foyer leading to an expansive open-concept oversized living and dining room, bathed in natural light from east and north-facing windows. Delight in the architectural finesse of vaulted ceilings and gracefully tiered ceiling lines, crafting a visually captivating aesthetic. The spacious oak kitchen, adorned with a double pantry, seamlessly flows into a charming dining nook and a cozy family room with a gas corner fireplace. Access the generous west deck and lower patio through the kitchen, offering an ideal setting for outdoor relaxation. The laundry/mud room, replete with ample storage, connects seamlessly to the double attached garage equipped with storage cabinets and water taps. The primary bedroom, generously appointed, features a 3-piece ensuite with a double shower and a walk-in closet boasting a window. The lower level unveils an oversized family/rec room, 3 additional bedrooms, a 3 piece guest washroom, storage and utility room, promising versatility and ample space. This condo unit stands out with exclusive features not found in many others within the complex—think triple-pane windows for optimal insulation, more spacious deck than the majority, and the cozy addition of the gas fireplace. This residence seamlessly combines style and functionality, inviting you to unlock a refined condo living lifestyle. Seize the opportunity to transition with grace and sophistication – your new home awaits! (id:41462)
Property Details
| MLS® Number | SK952476 |
| Property Type | Single Family |
| Neigbourhood | Trail |
| Community Features | Pets Not Allowed |
| Features | Cul-de-sac, Treed, Irregular Lot Size, Double Width Or More Driveway |
| Structure | Deck, Patio(s) |
Building
| Bathroom Total | 3 |
| Bedrooms Total | 4 |
| Appliances | Washer, Refrigerator, Dishwasher, Dryer, Microwave, Freezer, Garburator, Window Coverings, Stove |
| Architectural Style | Bungalow |
| Basement Development | Finished |
| Basement Type | Full (finished) |
| Constructed Date | 1994 |
| Construction Style Attachment | Semi-detached |
| Cooling Type | Central Air Conditioning |
| Fireplace Fuel | Gas |
| Fireplace Present | Yes |
| Fireplace Type | Conventional |
| Heating Fuel | Natural Gas |
| Heating Type | Forced Air |
| Stories Total | 1 |
| Size Interior | 1327 Sqft |
Parking
| Attached Garage | |
| Other | |
| R V | |
| Parking Space(s) | 4 |
Land
| Acreage | No |
| Fence Type | Partially Fenced |
| Landscape Features | Lawn, Underground Sprinkler |
Rooms
| Level | Type | Length | Width | Dimensions |
|---|---|---|---|---|
| Basement | Family Room | 23 ft ,7 in | 14 ft ,3 in | 23 ft ,7 in x 14 ft ,3 in |
| Basement | Bedroom | 14 ft ,2 in | 11 ft ,11 in | 14 ft ,2 in x 11 ft ,11 in |
| Basement | Bedroom | 12 ft ,7 in | 11 ft ,11 in | 12 ft ,7 in x 11 ft ,11 in |
| Basement | 3pc Bathroom | 8 ft | 4 ft ,10 in | 8 ft x 4 ft ,10 in |
| Basement | Bedroom | 11 ft ,11 in | 10 ft ,3 in | 11 ft ,11 in x 10 ft ,3 in |
| Basement | Utility Room | 8 ft ,3 in | 6 ft ,2 in | 8 ft ,3 in x 6 ft ,2 in |
| Basement | Storage | 11 ft ,7 in | 10 ft | 11 ft ,7 in x 10 ft |
| Main Level | Foyer | 9 ft | 6 ft ,10 in | 9 ft x 6 ft ,10 in |
| Main Level | Kitchen | 9 ft ,6 in | 11 ft | 9 ft ,6 in x 11 ft |
| Main Level | Dining Room | 8 ft ,9 in | 14 ft ,9 in | 8 ft ,9 in x 14 ft ,9 in |
| Main Level | Living Room | 10 ft ,9 in | 14 ft ,9 in | 10 ft ,9 in x 14 ft ,9 in |
| Main Level | Primary Bedroom | 15 ft ,6 in | 11 ft ,2 in | 15 ft ,6 in x 11 ft ,2 in |
| Main Level | 3pc Ensuite Bath | 9 ft ,1 in | 7 ft ,8 in | 9 ft ,1 in x 7 ft ,8 in |
| Main Level | Laundry Room | 9 ft ,1 in | 6 ft ,11 in | 9 ft ,1 in x 6 ft ,11 in |
| Main Level | 4pc Bathroom | 9 ft | 7 ft ,8 in | 9 ft x 7 ft ,8 in |
| Main Level | Family Room | 17 ft ,3 in | 13 ft | 17 ft ,3 in x 13 ft |
| Main Level | Dining Nook | 7 ft ,10 in | 9 ft ,6 in | 7 ft ,10 in x 9 ft ,6 in |
https://www.realtor.ca/real-estate/26308888/114-202-lister-kaye-crescent-swift-current-trail
Interested?
Contact us for more information

Shannon Runcie
Salesperson
(306) 773-2818
shannonruncie.com/

#706-2010 11th Ave
Regina, Saskatchewan S4P 0J3
(306) 206-2858
