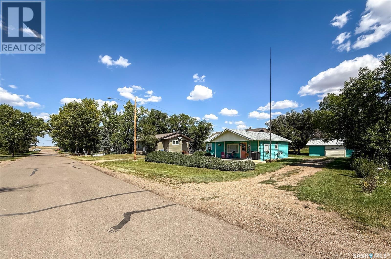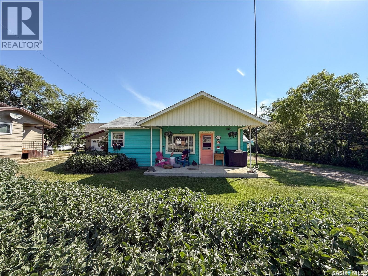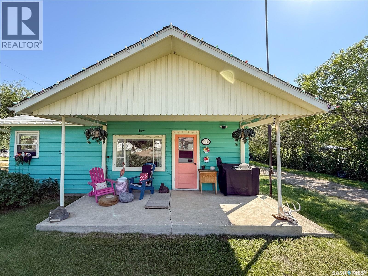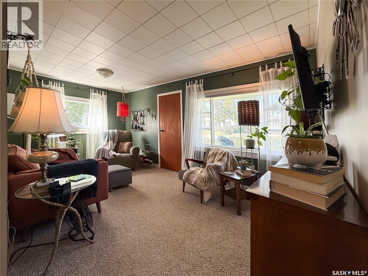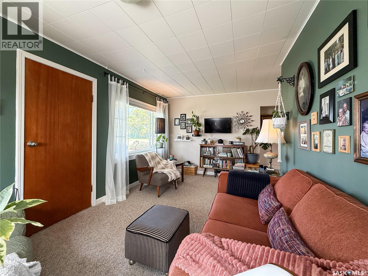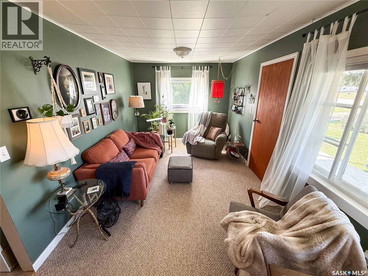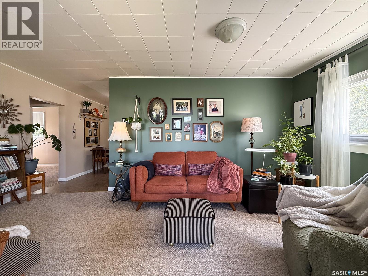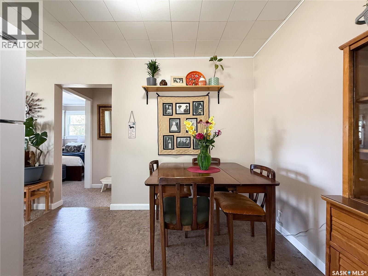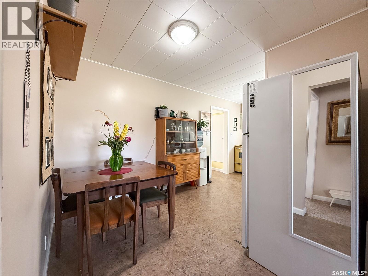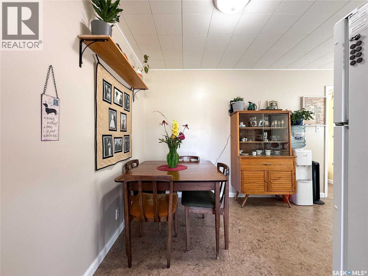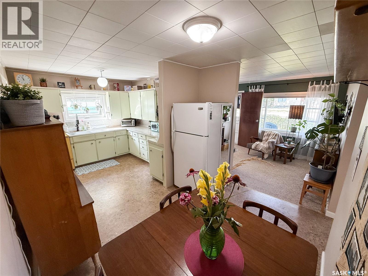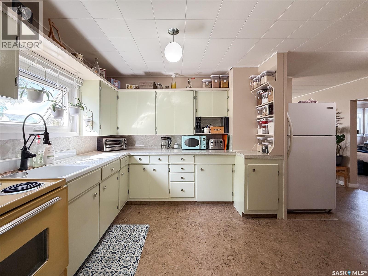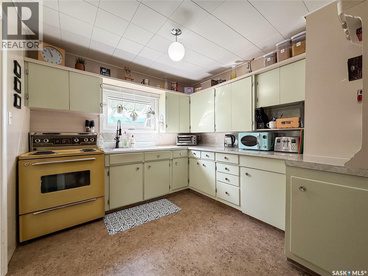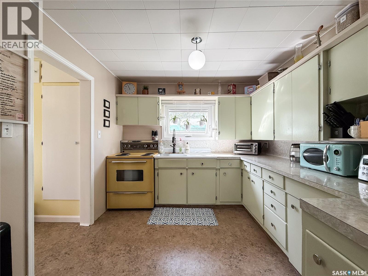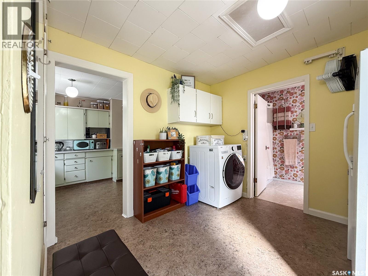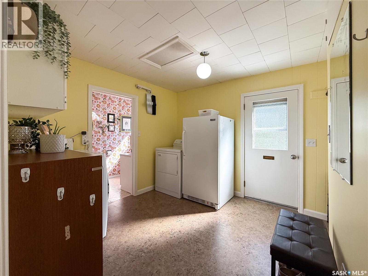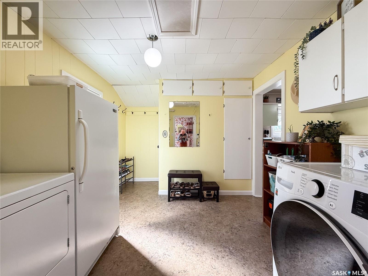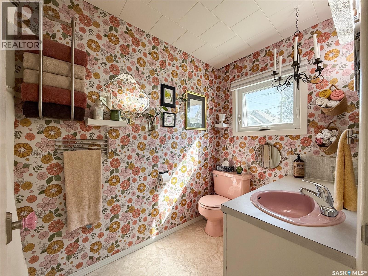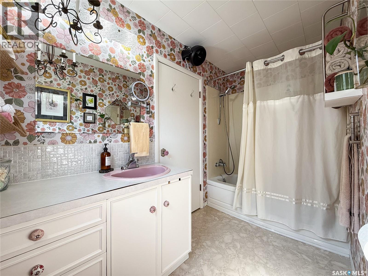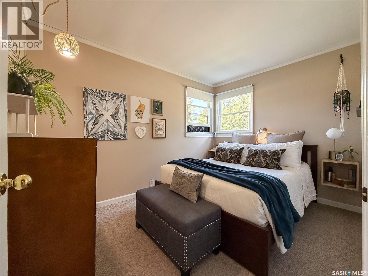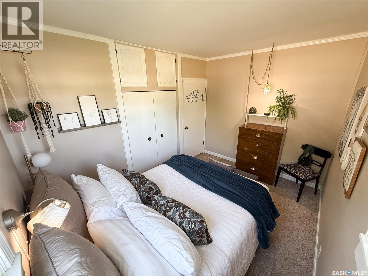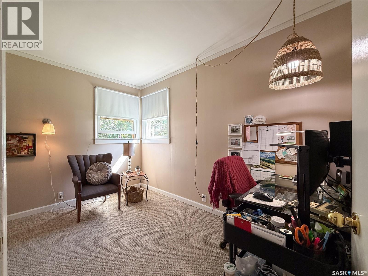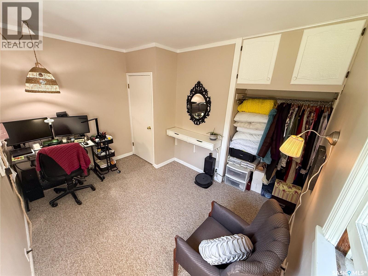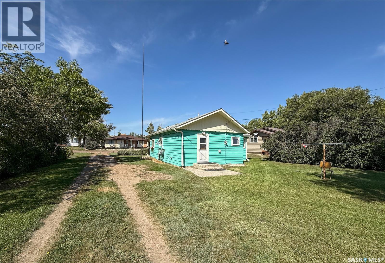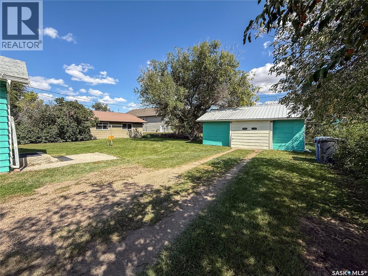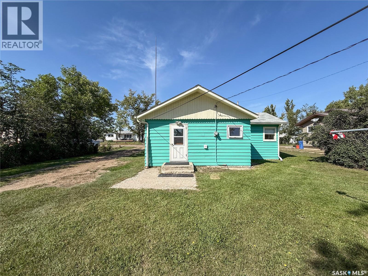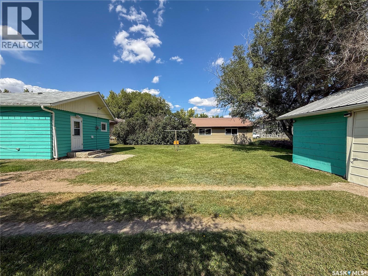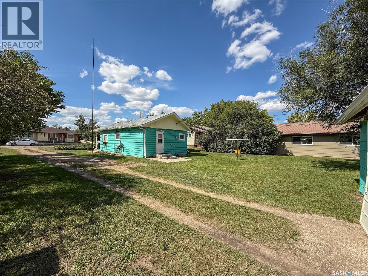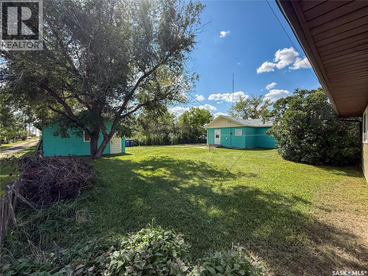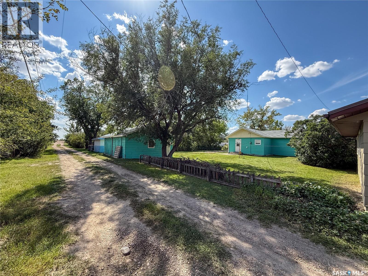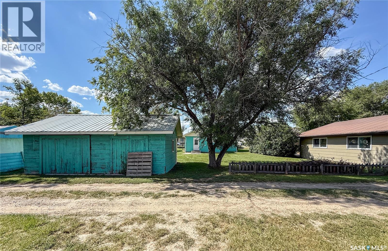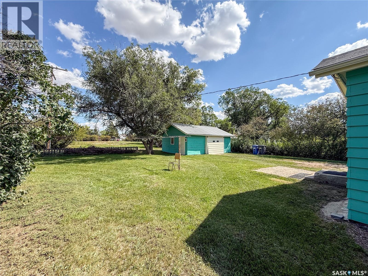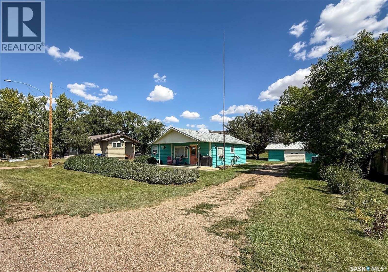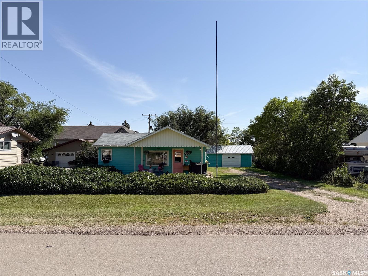114 1st Street W Frontier, Saskatchewan S0N 0W0
$64,900
Welcome to 114 1st Street W in Frontier — a cozy, well-maintained 2-bedroom bungalow that’s brimming with charm and practicality. Set on a 50’x140’ lot, this 785 sq. ft. home has seen thoughtful updates in recent years and is the perfect fit for a first-time buyer, someone looking to downsize, or anyone seeking small-town living with great outdoor space. Step onto the lovely covered front patio — a perfect place to enjoy your morning coffee or unwind with a glass of wine in the evening. From here, you’re welcomed into a bright and inviting living room with easy flow to the rest of the main floor. To the left, you’ll find two comfortable bedrooms with good natural light and closet space, and just past the living room is the dining area that leads seamlessly into the kitchen. The layout is functional, cozy, and well-suited to everyday living. Off the kitchen is a modern rear mudroom — stylishly renovated and housing the main floor laundry, access to the backyard, and a beautifully updated 4-piece bathroom. The mudroom also leads to the basement cellar where you’ll find the energy-efficient furnace and water heater, both upgraded in 2019. Outside, the spacious backyard offers plenty of room to enjoy with lane access, a handy clothesline, and a 24'x18' single detached garage for parking or additional storage. Whether you're looking to garden, build, or simply relax outdoors, this yard offers the space and flexibility to do it all. Frontier is a welcoming prairie community with a K–12 school, a hockey rink, grocery store, and other essential amenities that support a relaxed and connected rural lifestyle. Located along the historic Red Coat Trail and surrounded by stunning southwest Saskatchewan landscapes, it’s a place where you can slow down, stretch out, and feel at home. (id:41462)
Property Details
| MLS® Number | SK017179 |
| Property Type | Single Family |
| Features | Treed, Lane, Rectangular, Double Width Or More Driveway |
| Structure | Patio(s) |
Building
| Bathroom Total | 1 |
| Bedrooms Total | 2 |
| Appliances | Washer, Refrigerator, Dryer, Window Coverings, Garage Door Opener Remote(s), Stove |
| Architectural Style | Bungalow |
| Basement Development | Unfinished |
| Basement Type | Cellar (unfinished) |
| Constructed Date | 1945 |
| Heating Fuel | Natural Gas |
| Heating Type | Forced Air |
| Stories Total | 1 |
| Size Interior | 785 Ft2 |
| Type | House |
Parking
| Detached Garage | |
| Gravel | |
| Parking Space(s) | 7 |
Land
| Acreage | No |
| Landscape Features | Lawn |
| Size Frontage | 50 Ft |
| Size Irregular | 6000.00 |
| Size Total | 6000 Sqft |
| Size Total Text | 6000 Sqft |
Rooms
| Level | Type | Length | Width | Dimensions |
|---|---|---|---|---|
| Main Level | Living Room | 17 ft ,2 in | 9 ft ,4 in | 17 ft ,2 in x 9 ft ,4 in |
| Main Level | Dining Room | 9 ft ,5 in | 7 ft ,6 in | 9 ft ,5 in x 7 ft ,6 in |
| Main Level | Kitchen | 9 ft ,7 in | 9 ft ,4 in | 9 ft ,7 in x 9 ft ,4 in |
| Main Level | Other | 9 ft ,6 in | 9 ft ,6 in | 9 ft ,6 in x 9 ft ,6 in |
| Main Level | 4pc Bathroom | 9 ft ,6 in | 9 ft ,6 in | 9 ft ,6 in x 9 ft ,6 in |
| Main Level | Bedroom | 11 ft ,5 in | 8 ft ,6 in | 11 ft ,5 in x 8 ft ,6 in |
| Main Level | Bedroom | 11 ft ,5 in | 11 ft ,5 in | 11 ft ,5 in x 11 ft ,5 in |
Contact Us
Contact us for more information
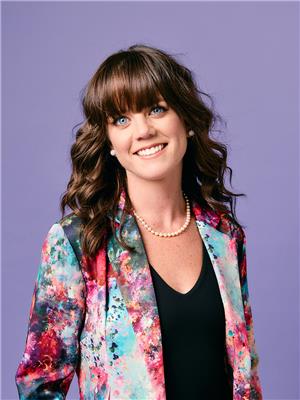
Jaceil Peakman
Salesperson
https://www.jaceilpeakman.ca/
#706-2010 11th Ave
Regina, Saskatchewan S4P 0J3



