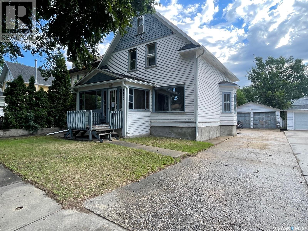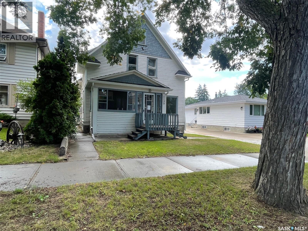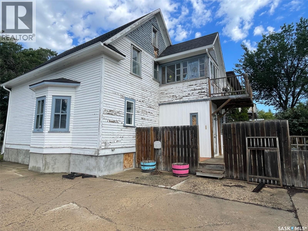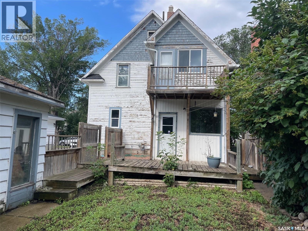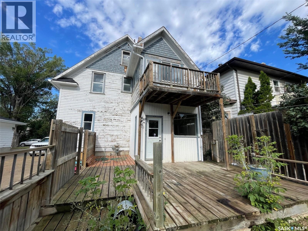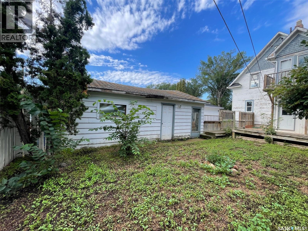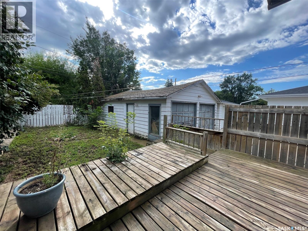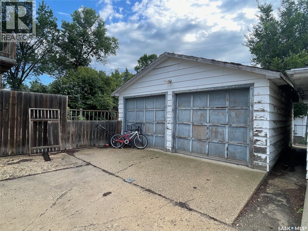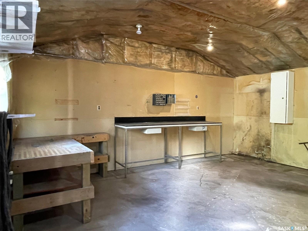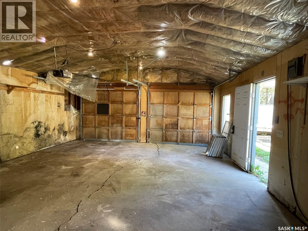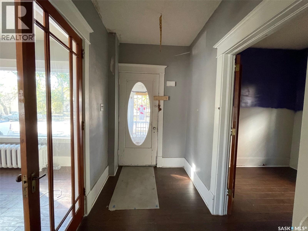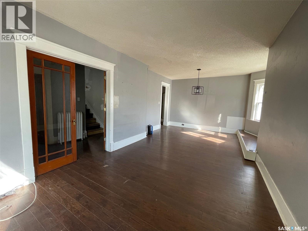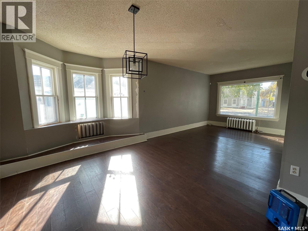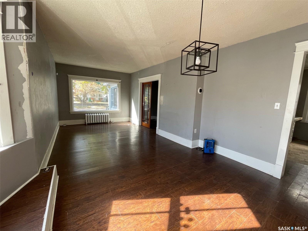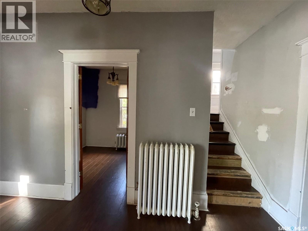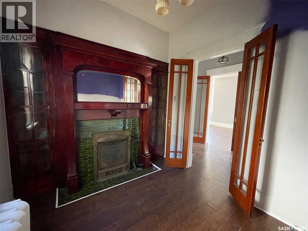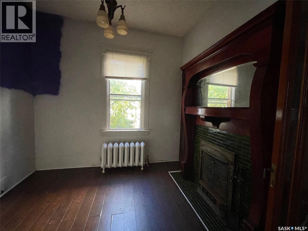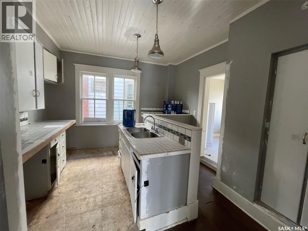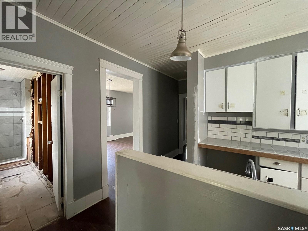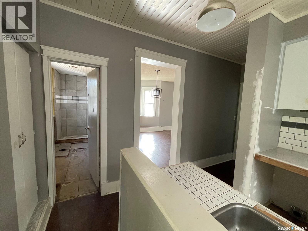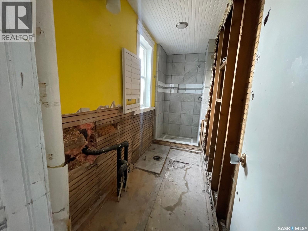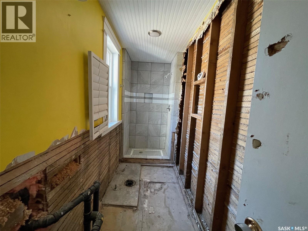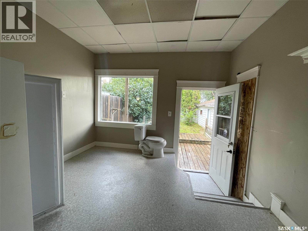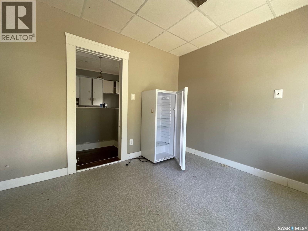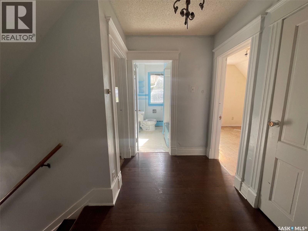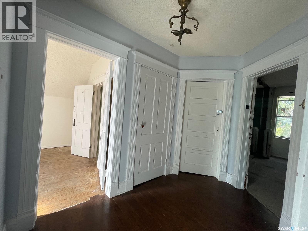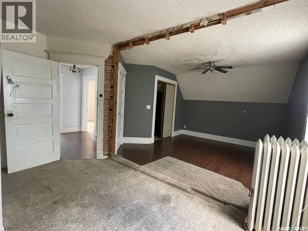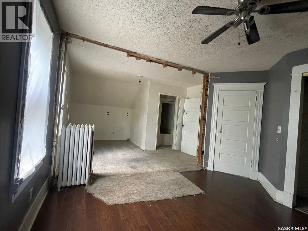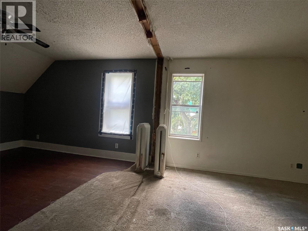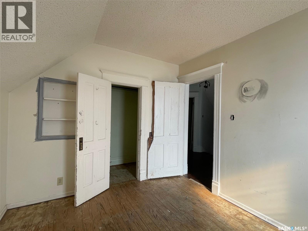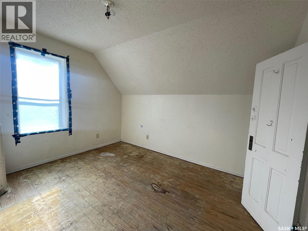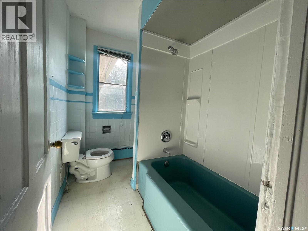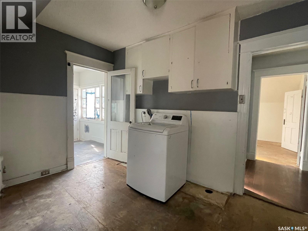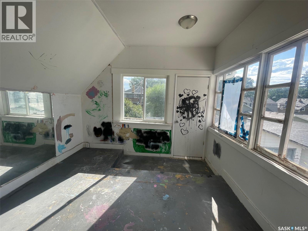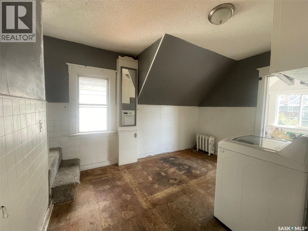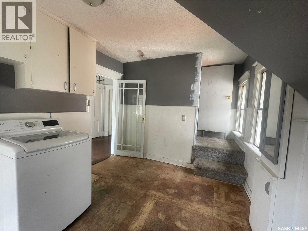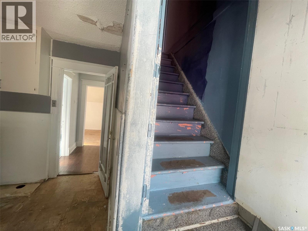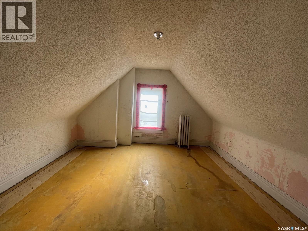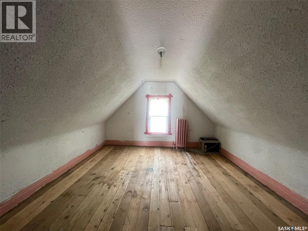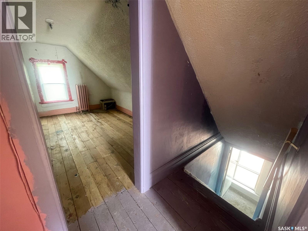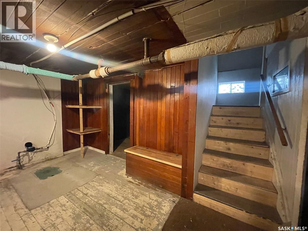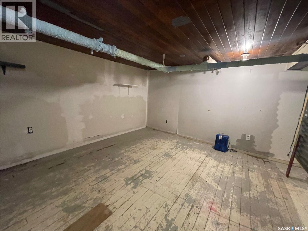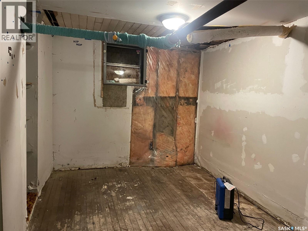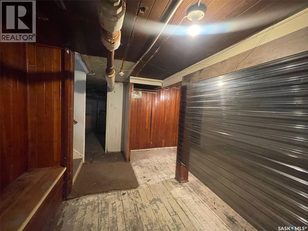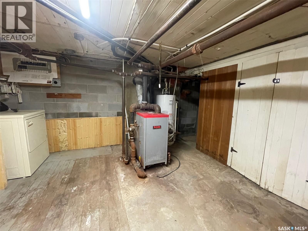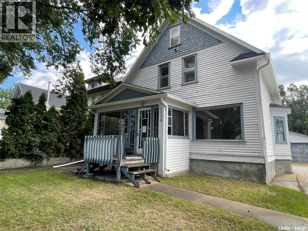1139 1st Avenue Nw Moose Jaw, Saskatchewan S6H 3N4
$119,900
Avenues Character Home with Endless Potential! This is the diamond in the rough you’ve been waiting for! Nestled in the heart of the Avenues on a charming, tree-lined street, this 2 ½ storey character home is bursting with potential for the right buyer. If you’re handy or looking for a rewarding project, this property is your chance to restore and customize a classic beauty. The home offers 4 spacious bedrooms, with the potential for a 5th bedroom by simply reinstalling a previously removed wall. A main floor bathroom has been gutted and is ready for your design vision, while the 4-piece bathroom on the second level offers functionality as you renovate. Additional features include a 2-car detached garage, off-street parking, a cozy, fenced backyard and it’s just steps away from a neighborhood playground! Yes, this home does require extensive renovations, but it boasts solid bones and timeless character that’s hard to find. Bring your tools, your vision, and transform this house into the home of your dreams! (id:41462)
Property Details
| MLS® Number | SK019739 |
| Property Type | Single Family |
| Neigbourhood | Central MJ |
| Features | Treed, Rectangular |
| Structure | Deck |
Building
| Bathroom Total | 2 |
| Bedrooms Total | 4 |
| Architectural Style | 2 Level |
| Basement Development | Unfinished |
| Basement Type | Full (unfinished) |
| Constructed Date | 1912 |
| Fireplace Present | Yes |
| Heating Type | Hot Water, Other |
| Stories Total | 3 |
| Size Interior | 1,560 Ft2 |
| Type | House |
Parking
| Detached Garage | |
| Parking Space(s) | 4 |
Land
| Acreage | No |
| Fence Type | Partially Fenced |
| Landscape Features | Lawn |
| Size Frontage | 42 Ft ,2 In |
| Size Irregular | 5070.00 |
| Size Total | 5070 Sqft |
| Size Total Text | 5070 Sqft |
Rooms
| Level | Type | Length | Width | Dimensions |
|---|---|---|---|---|
| Second Level | Bedroom | 12 ft ,9 in | 29 ft ,8 in | 12 ft ,9 in x 29 ft ,8 in |
| Second Level | Bedroom | 11 ft ,7 in | 9 ft ,1 in | 11 ft ,7 in x 9 ft ,1 in |
| Second Level | Sunroom | 10 ft ,9 in | 9 ft ,5 in | 10 ft ,9 in x 9 ft ,5 in |
| Second Level | Laundry Room | 5 ft ,6 in | 11 ft ,9 in | 5 ft ,6 in x 11 ft ,9 in |
| Second Level | 4pc Bathroom | 5 ft ,6 in | 7 ft ,9 in | 5 ft ,6 in x 7 ft ,9 in |
| Third Level | Bedroom | 12 ft | 13 ft ,4 in | 12 ft x 13 ft ,4 in |
| Third Level | Bedroom | 12 ft | 11 ft ,3 in | 12 ft x 11 ft ,3 in |
| Basement | Family Room | 17 ft ,11 in | 15 ft ,2 in | 17 ft ,11 in x 15 ft ,2 in |
| Basement | Den | 7 ft ,6 in | 12 ft ,1 in | 7 ft ,6 in x 12 ft ,1 in |
| Basement | Storage | 8 ft | 5 ft ,6 in | 8 ft x 5 ft ,6 in |
| Basement | Other | 12 ft ,5 in | 14 ft ,6 in | 12 ft ,5 in x 14 ft ,6 in |
| Main Level | Foyer | 13 ft ,7 in | 5 ft ,5 in | 13 ft ,7 in x 5 ft ,5 in |
| Main Level | Living Room | 10 ft ,10 in | 14 ft ,11 in | 10 ft ,10 in x 14 ft ,11 in |
| Main Level | Dining Room | 10 ft | 12 ft | 10 ft x 12 ft |
| Main Level | Den | 8 ft ,10 in | 8 ft | 8 ft ,10 in x 8 ft |
| Main Level | Kitchen | 12 ft ,8 in | 11 ft ,7 in | 12 ft ,8 in x 11 ft ,7 in |
| Main Level | 3pc Bathroom | 3 ft ,11 in | 11 ft ,3 in | 3 ft ,11 in x 11 ft ,3 in |
| Main Level | Mud Room | 10 ft ,7 in | 9 ft ,5 in | 10 ft ,7 in x 9 ft ,5 in |
Contact Us
Contact us for more information
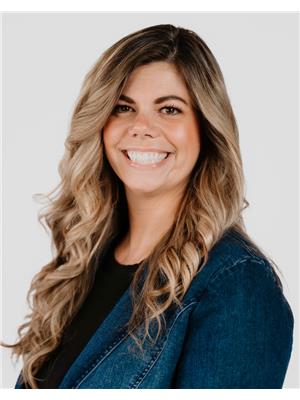
Jami Thorn
Associate Broker
605a Main Street North
Moose Jaw, Saskatchewan S6H 0W6



