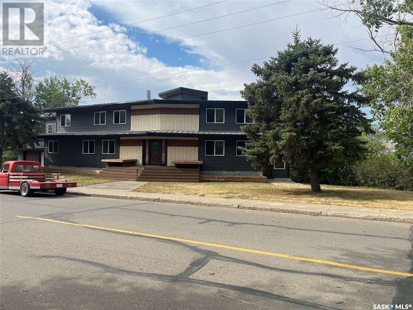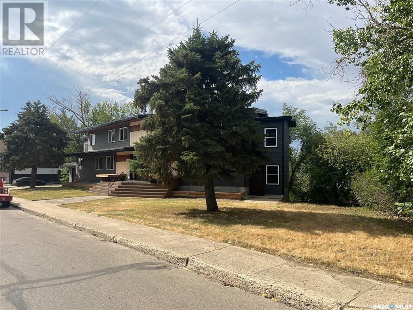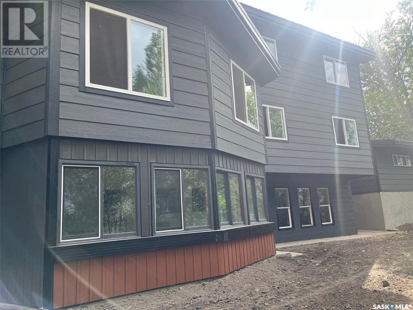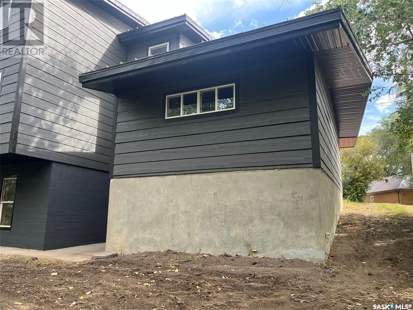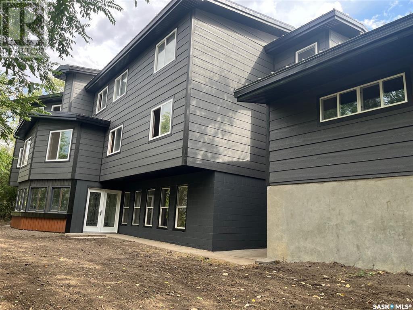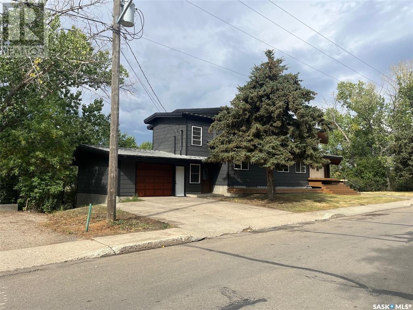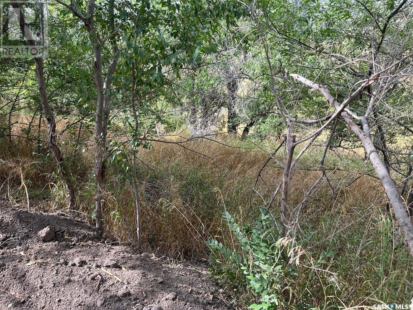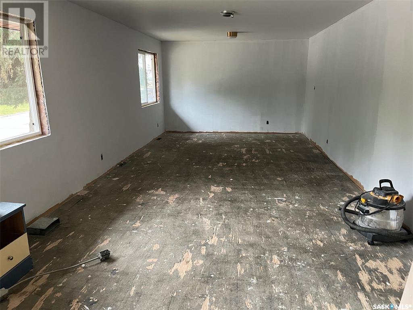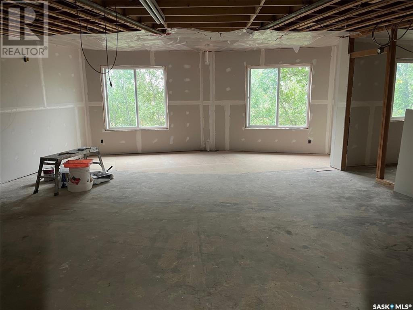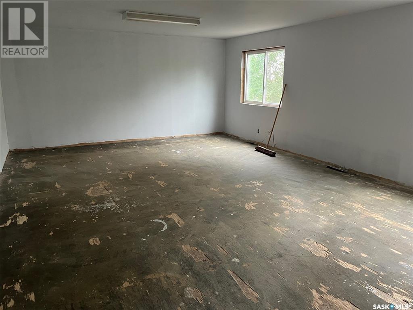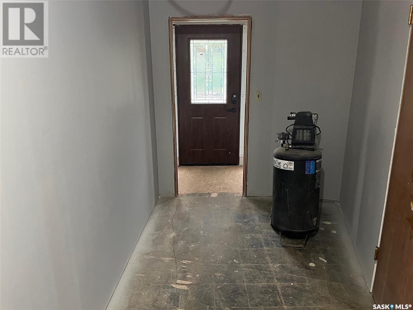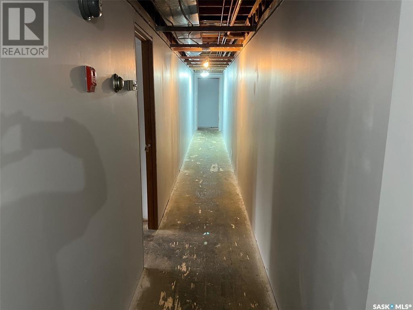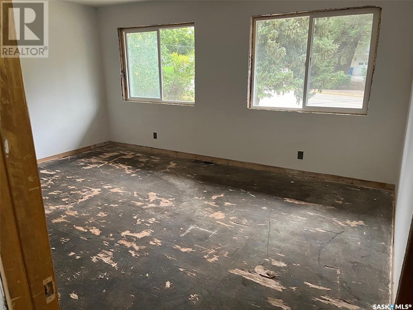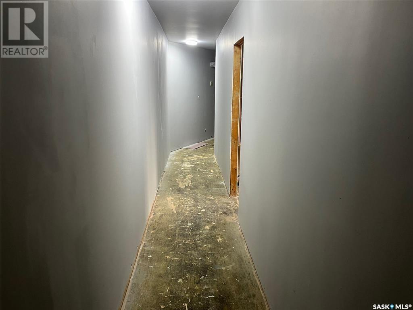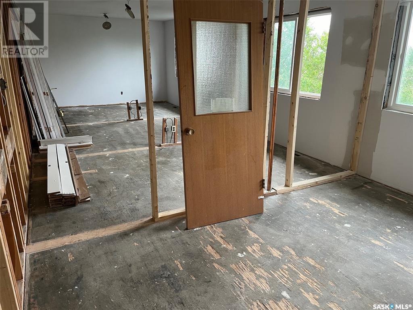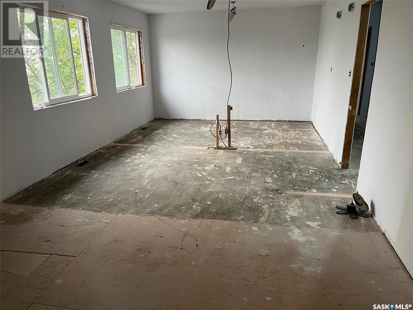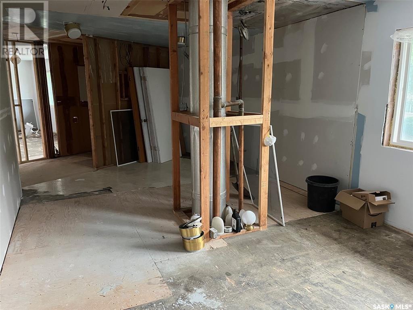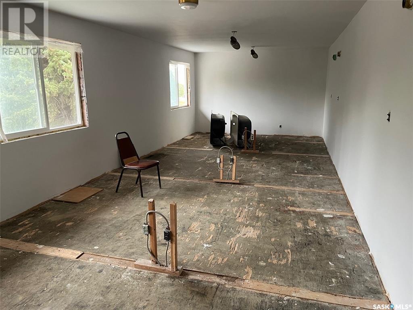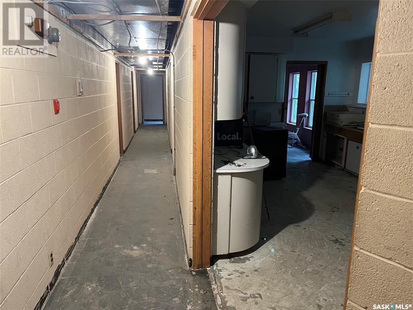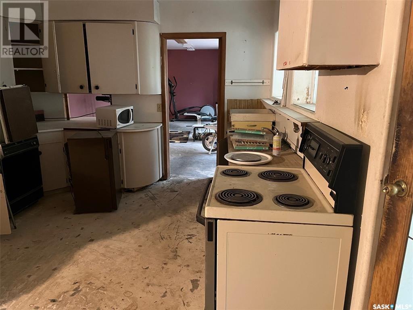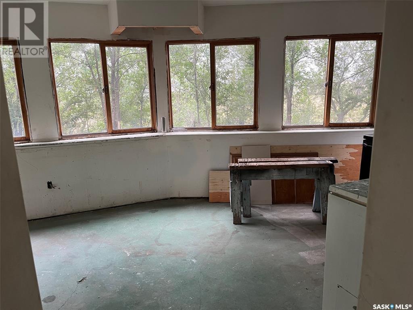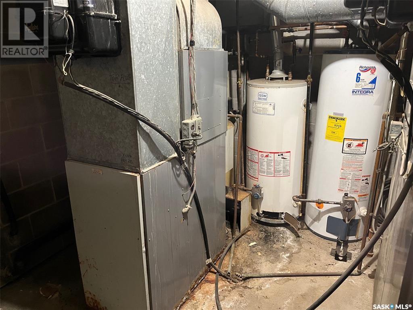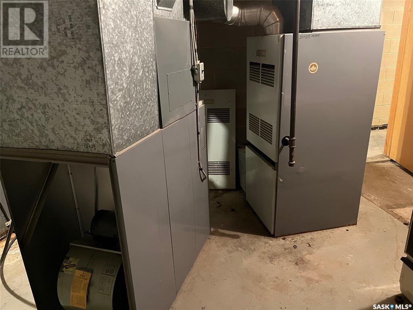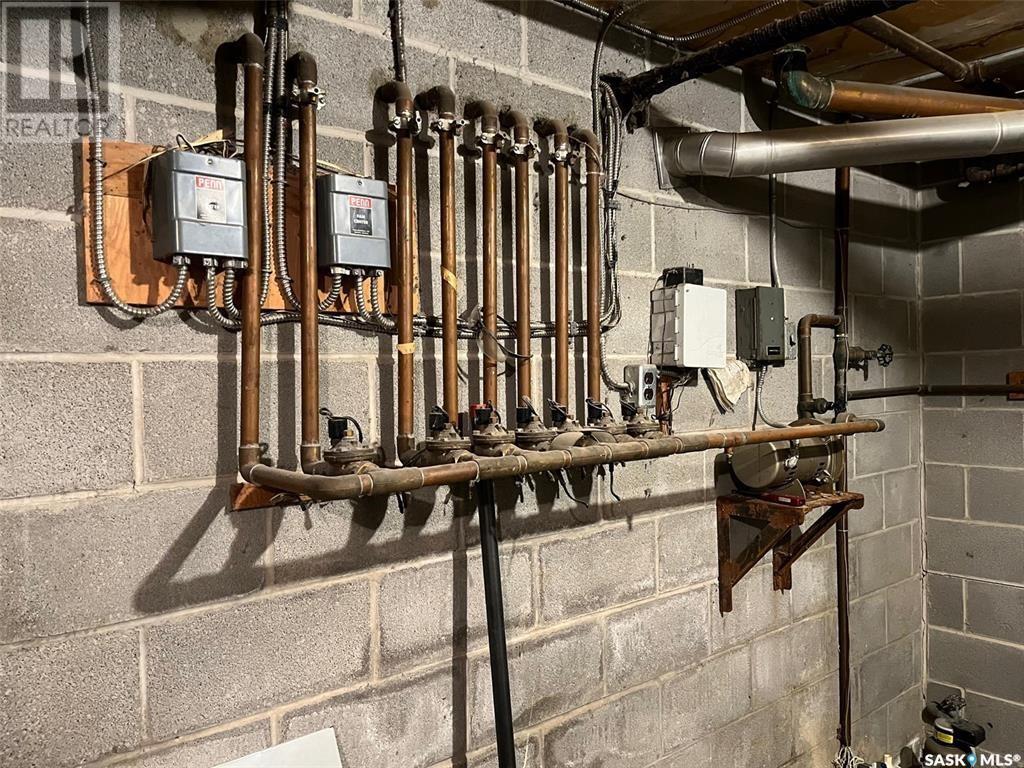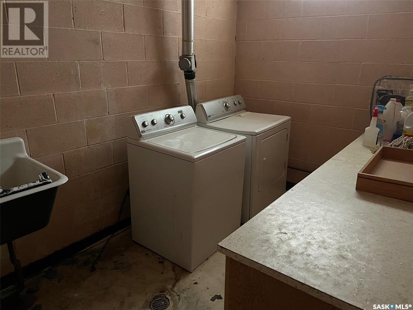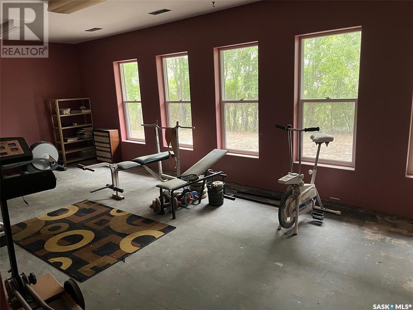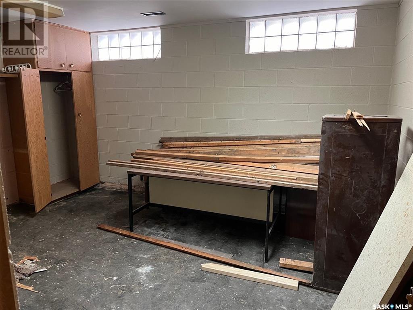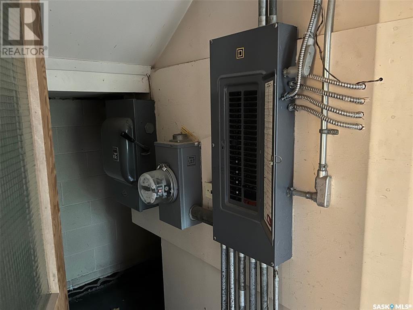1130 Valley Street Estevan, Saskatchewan S4A 0E3
8 Bedroom
4,462 ft2
Multi-Level
Forced Air
$269,000
A rare find and one of a kind! 2 story, 4462 square foot on 2 levels plus 2139 sq ft walk out basement rooming house. This house is on a corner lot and backs on to the open valley. Exterior updates include new windows, door and siding with 3/4 inch insulated foam. 3 furnaces and 2 central air conditioners and 2 water heaters and wired in fire alarm system. The interior awaits your finishing touches. There are so many options to explore and ideas to make this a one of a kind home. Don't wait, call for your showing today! (id:41462)
Property Details
| MLS® Number | SK011582 |
| Property Type | Single Family |
| Features | Corner Site |
Building
| Bedrooms Total | 8 |
| Architectural Style | Multi-level |
| Basement Type | Partial |
| Constructed Date | 1963 |
| Heating Fuel | Natural Gas |
| Heating Type | Forced Air |
| Size Interior | 4,462 Ft2 |
| Type | House |
Parking
| Attached Garage | |
| Parking Space(s) | 2 |
Land
| Acreage | No |
| Size Irregular | 34452.00 |
| Size Total | 34452 Sqft |
| Size Total Text | 34452 Sqft |
Rooms
| Level | Type | Length | Width | Dimensions |
|---|---|---|---|---|
| Second Level | Bedroom | 12 ft | 12 ft | 12 ft x 12 ft |
| Second Level | Bedroom | 16 ft | 12 ft | 16 ft x 12 ft |
| Second Level | Bedroom | 12 ft | 12 ft | 12 ft x 12 ft |
| Second Level | Bedroom | 14 ft | 12 ft | 14 ft x 12 ft |
| Second Level | Bedroom | 14 ft | 12 ft | 14 ft x 12 ft |
| Second Level | Bedroom | 14 ft | 12 ft | 14 ft x 12 ft |
| Second Level | Bedroom | 12 ft | 12 ft | 12 ft x 12 ft |
| Basement | Other | 21 ft | 11 ft | 21 ft x 11 ft |
| Basement | Other | 7 ft | 11 ft | 7 ft x 11 ft |
| Basement | Laundry Room | 15 ft | 11 ft | 15 ft x 11 ft |
| Basement | Storage | 7 ft | 11 ft | 7 ft x 11 ft |
| Main Level | Living Room | 22 ft | 16 ft | 22 ft x 16 ft |
| Main Level | Dining Room | 26 ft | 24 ft | 26 ft x 24 ft |
| Main Level | Bedroom | 12 ft | 12 ft | 12 ft x 12 ft |
| Main Level | Bonus Room | 12 ft | 12 ft | 12 ft x 12 ft |
Contact Us
Contact us for more information

Terry Germain
Salesperson
Century 21 Border Real Estate Service
1205 4th Street
Estevan, Saskatchewan S4A 0W8
1205 4th Street
Estevan, Saskatchewan S4A 0W8



