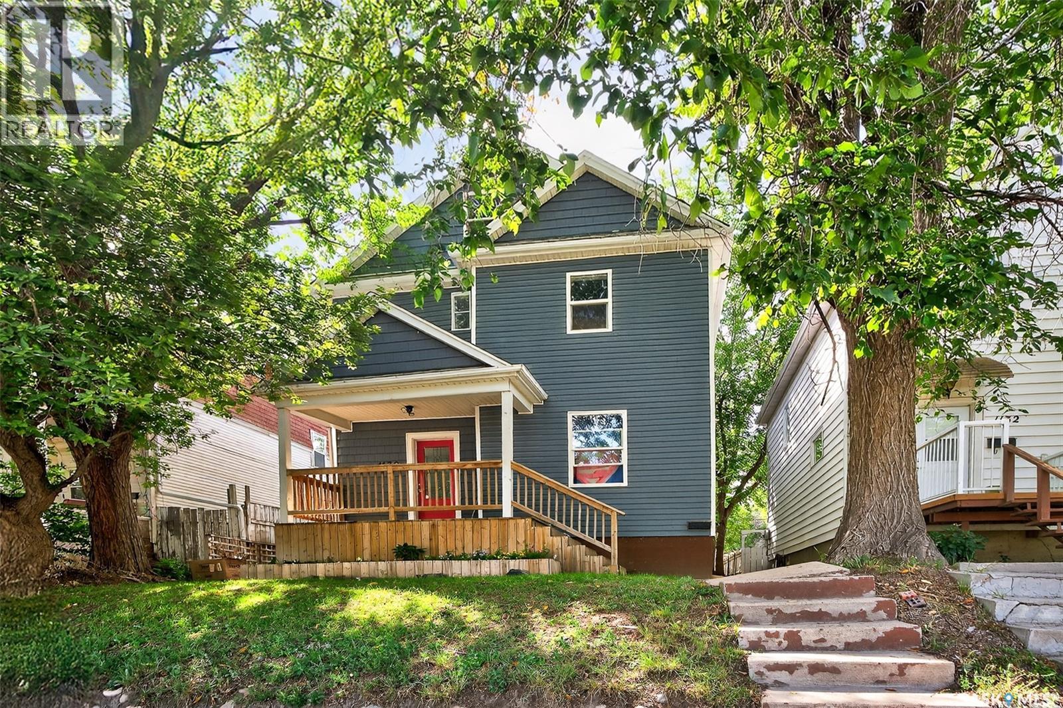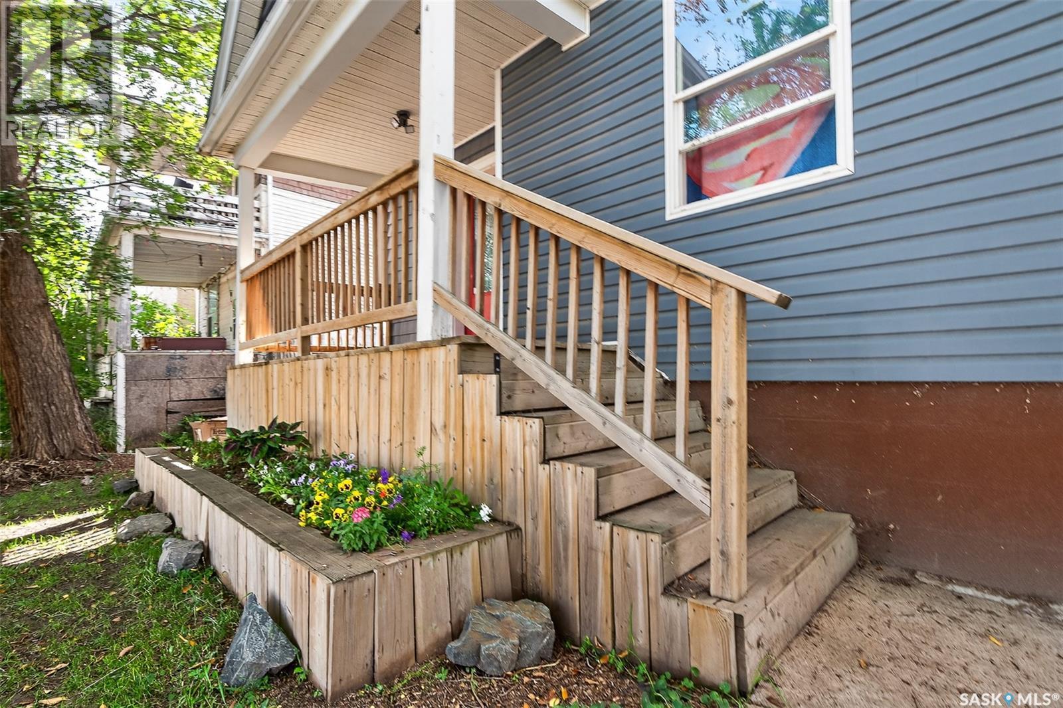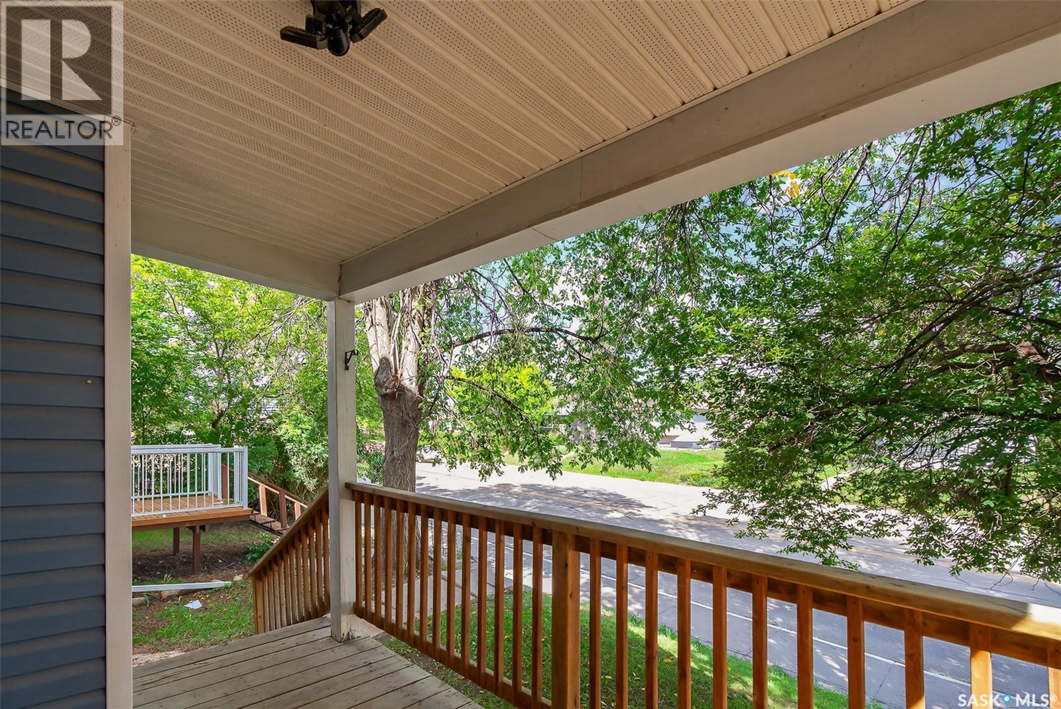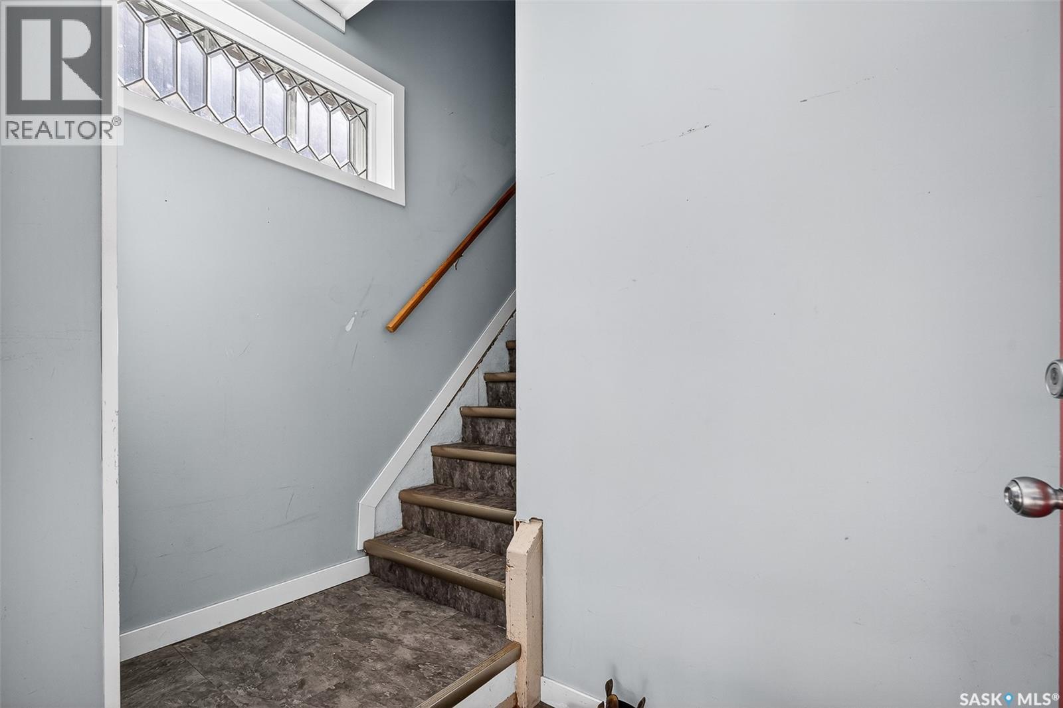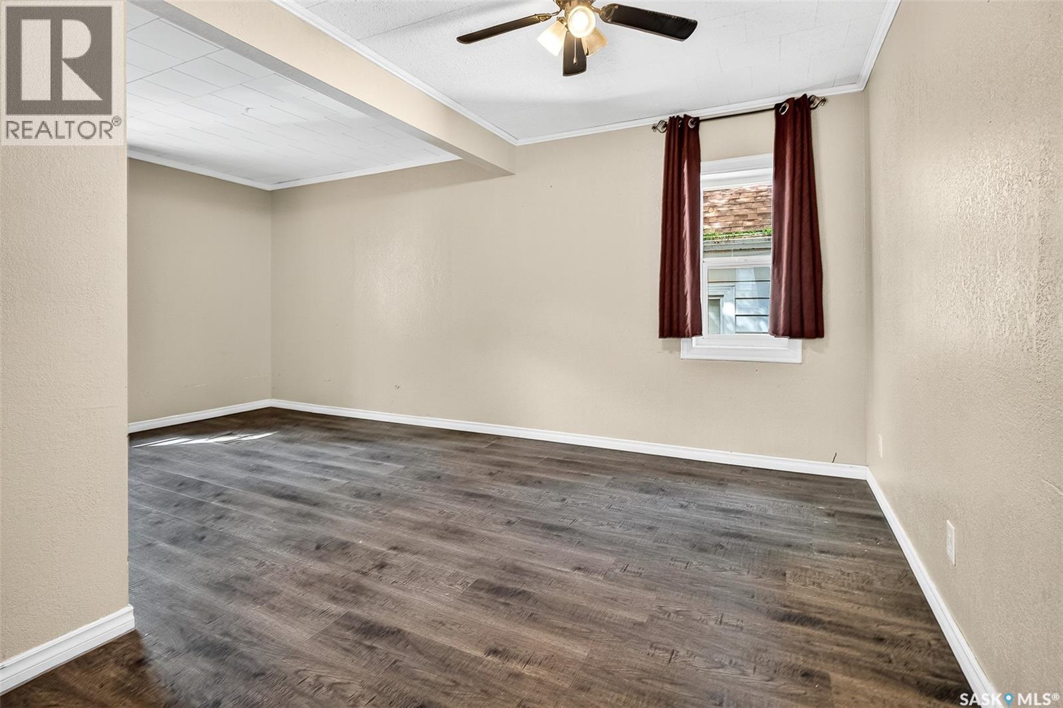1130 Main Street N Moose Jaw, Saskatchewan S6H 3K9
$244,900
Are you looking for an excellent 2 unit property? Excellent revenue property or live in one suite and have no mortgage! Both suites have separate entrances and separate in-suite laundry! The main floor suite has a large deck off the back of the home - perfect for relaxing with a cup of coffee! Heading inside we come into a large mudroom that leads to a spacious U shaped kitchen. Down the hall we find a huge living room with a beautiful fireplace - there is also a large bedroom on the main floor. Heading down to the basement we find a large den/ family room that could be converted to a 3rd bedroom. We also find a large utility/ storage room and a second bedroom for this unit. The second floor suite has the cutest covered deck! This unit boasts a spacious living space with a living, dining and kitchen space. As well as a huge bedroom with a large walk-in closet / storage space. We also find a 3 piece bath with laundry. Heading up one more set of stairs we find the third floor loft which could be another huge bedroom if you prefer. Beautifully updated exterior with stunning blue siding and newer roof. There is also a newer high efficiency furnace and an on demand hot water tank. Quick possession is available. Reach out today to book your showing! (id:41462)
Property Details
| MLS® Number | SK015762 |
| Property Type | Single Family |
| Neigbourhood | Central MJ |
| Features | Treed, Lane, Rectangular, Double Width Or More Driveway |
| Structure | Deck |
Building
| Bathroom Total | 2 |
| Bedrooms Total | 4 |
| Appliances | Washer, Refrigerator, Dryer, Window Coverings, Stove |
| Architectural Style | 2 Level |
| Basement Development | Partially Finished |
| Basement Type | Full (partially Finished) |
| Constructed Date | 1900 |
| Heating Fuel | Natural Gas |
| Heating Type | Forced Air |
| Stories Total | 3 |
| Size Interior | 1,876 Ft2 |
| Type | Duplex |
Parking
| None | |
| R V | |
| Gravel | |
| Parking Space(s) | 4 |
Land
| Acreage | No |
| Fence Type | Partially Fenced |
| Landscape Features | Lawn |
| Size Frontage | 33 Ft |
| Size Irregular | 3960.00 |
| Size Total | 3960 Sqft |
| Size Total Text | 3960 Sqft |
Rooms
| Level | Type | Length | Width | Dimensions |
|---|---|---|---|---|
| Second Level | Foyer | 10'5" x 5'4" | ||
| Second Level | Living Room | 11'11" x 8' | ||
| Second Level | Dining Room | 9'8" x 9'1" | ||
| Second Level | Kitchen | 8'1" x 6'8" | ||
| Second Level | Primary Bedroom | 12'3" x 12'2" | ||
| Second Level | 3pc Bathroom | 6'10" x 6'5" | ||
| Second Level | Laundry Room | 6'5" x 4'10" | ||
| Second Level | Storage | 10'1" x 4' | ||
| Third Level | Bedroom | 29'1" x 10'4" | ||
| Basement | Family Room | 17'3" x 11'2" | ||
| Basement | Laundry Room | 19'9" x 10' | ||
| Basement | Bedroom | 12' x 11'5" | ||
| Main Level | Living Room | 20'3" x 12'3" | ||
| Main Level | Kitchen | 11' x 10'1" | ||
| Main Level | Primary Bedroom | 12'5" x 9'11" | ||
| Main Level | 4pc Bathroom | 8' x 5'11" | ||
| Main Level | Storage | 6'7" x 3'4" | ||
| Main Level | Mud Room | 9'4" x 7'7" |
Contact Us
Contact us for more information

Matt Brewer
Salesperson
https://www.royallepage.ca/en/agent/saskatchewan/regina/matthewbrewer/85712/
1-24 Chester Road
Moose Jaw, Saskatchewan S6J 1M2



