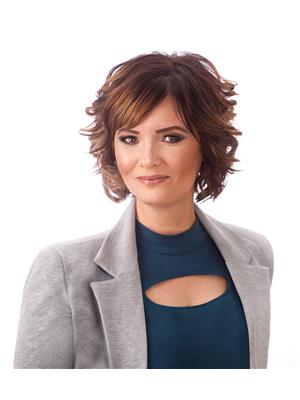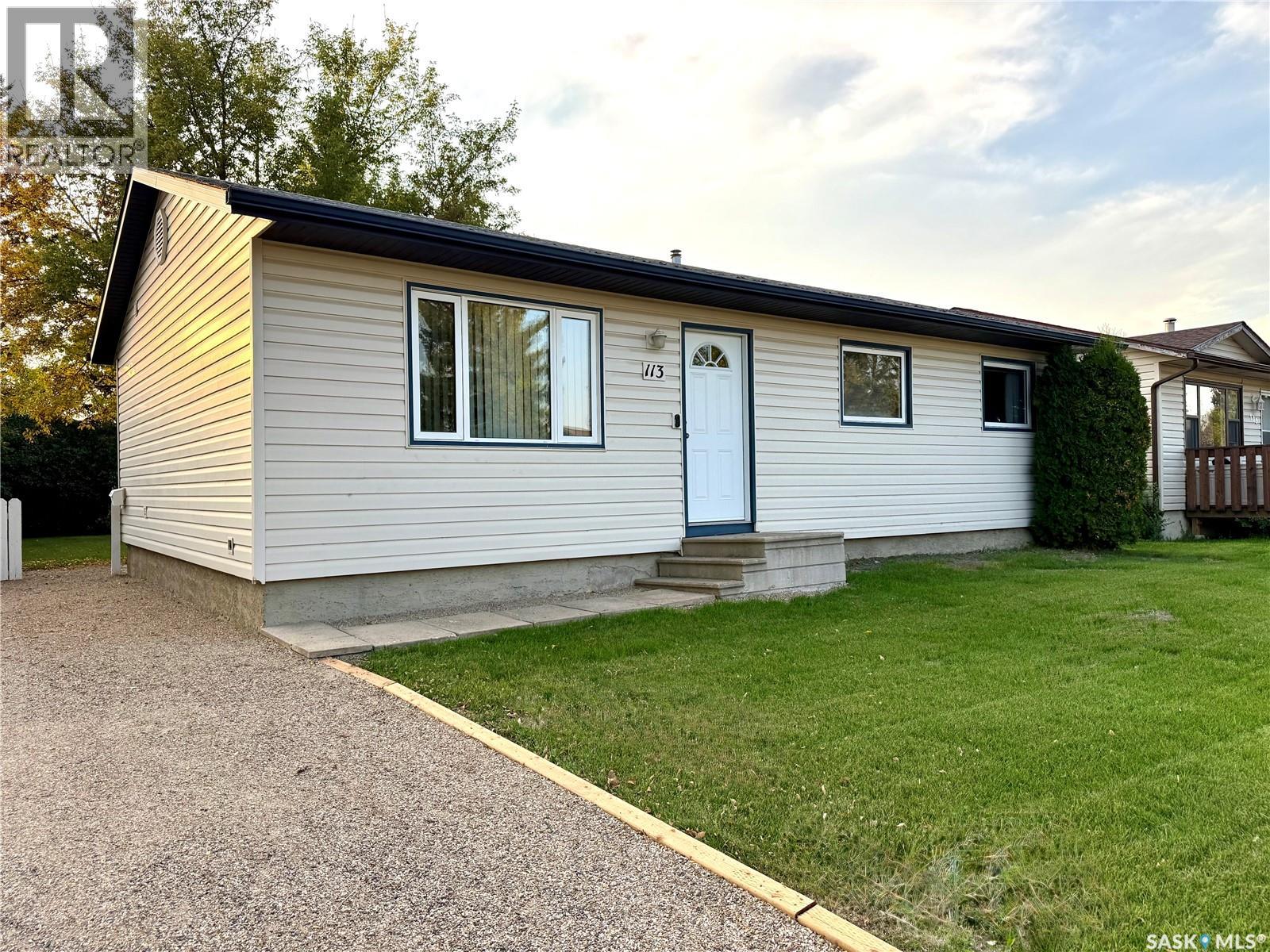113 Matheson Crescent Yorkton, Saskatchewan S3N 3M2
$249,000
This cheerful 3-bedroom bungalow is ready for its next family to make memories. Located in the popular Heritage Heights subdivision, it’s just a quick bike ride to McKnoll Elementary and École St. Michael’s—plus a great multi-purpose park close at hand for year round entertainment! The main floor is cozy and inviting, while the full basement is all about fun and entertainment—movie nights, game space, or room for the kids to play. And when you’re ready, you can add even more value with a basement bathroom or a future garage. The huge yard has endless possibilities for play, pets, gardens, or that dream garage you’ve been imagining. A wonderful home in a neighborhood where the value will always be strong—this is one you’ll want to see! (id:41462)
Property Details
| MLS® Number | SK019086 |
| Property Type | Single Family |
| Neigbourhood | Heritage Heights |
| Features | Treed, Lane, Rectangular |
| Structure | Patio(s) |
Building
| Bathroom Total | 1 |
| Bedrooms Total | 3 |
| Appliances | Washer, Refrigerator, Dryer, Microwave, Window Coverings, Hood Fan, Storage Shed, Stove |
| Architectural Style | Bungalow |
| Basement Development | Finished |
| Basement Type | Full (finished) |
| Constructed Date | 1977 |
| Cooling Type | Central Air Conditioning |
| Heating Fuel | Natural Gas |
| Heating Type | Forced Air |
| Stories Total | 1 |
| Size Interior | 912 Ft2 |
| Type | House |
Parking
| None | |
| Gravel | |
| Parking Space(s) | 3 |
Land
| Acreage | No |
| Fence Type | Partially Fenced |
| Landscape Features | Lawn |
| Size Frontage | 60 Ft |
| Size Irregular | 7200.00 |
| Size Total | 7200 Sqft |
| Size Total Text | 7200 Sqft |
Rooms
| Level | Type | Length | Width | Dimensions |
|---|---|---|---|---|
| Basement | Den | 7'7 x 10'8 | ||
| Basement | Other | 22'2 x 13'7 | ||
| Basement | Other | 10'4 x 11' | ||
| Basement | Other | 12'7 x 10'5 | ||
| Main Level | Living Room | 16'3 x 11'4 | ||
| Main Level | Kitchen/dining Room | 12' x 12'4 | ||
| Main Level | Bedroom | 7'9 x 11'4 | ||
| Main Level | Bedroom | 9'9 x 11'4 | ||
| Main Level | Bedroom | 9'8 x 8'1 | ||
| Main Level | 3pc Bathroom | 4'9 x 7'9 |
Contact Us
Contact us for more information

Trina Stechyshyn
Salesperson
202-2595 Quance Street East
Regina, Saskatchewan S4V 2Y8
































