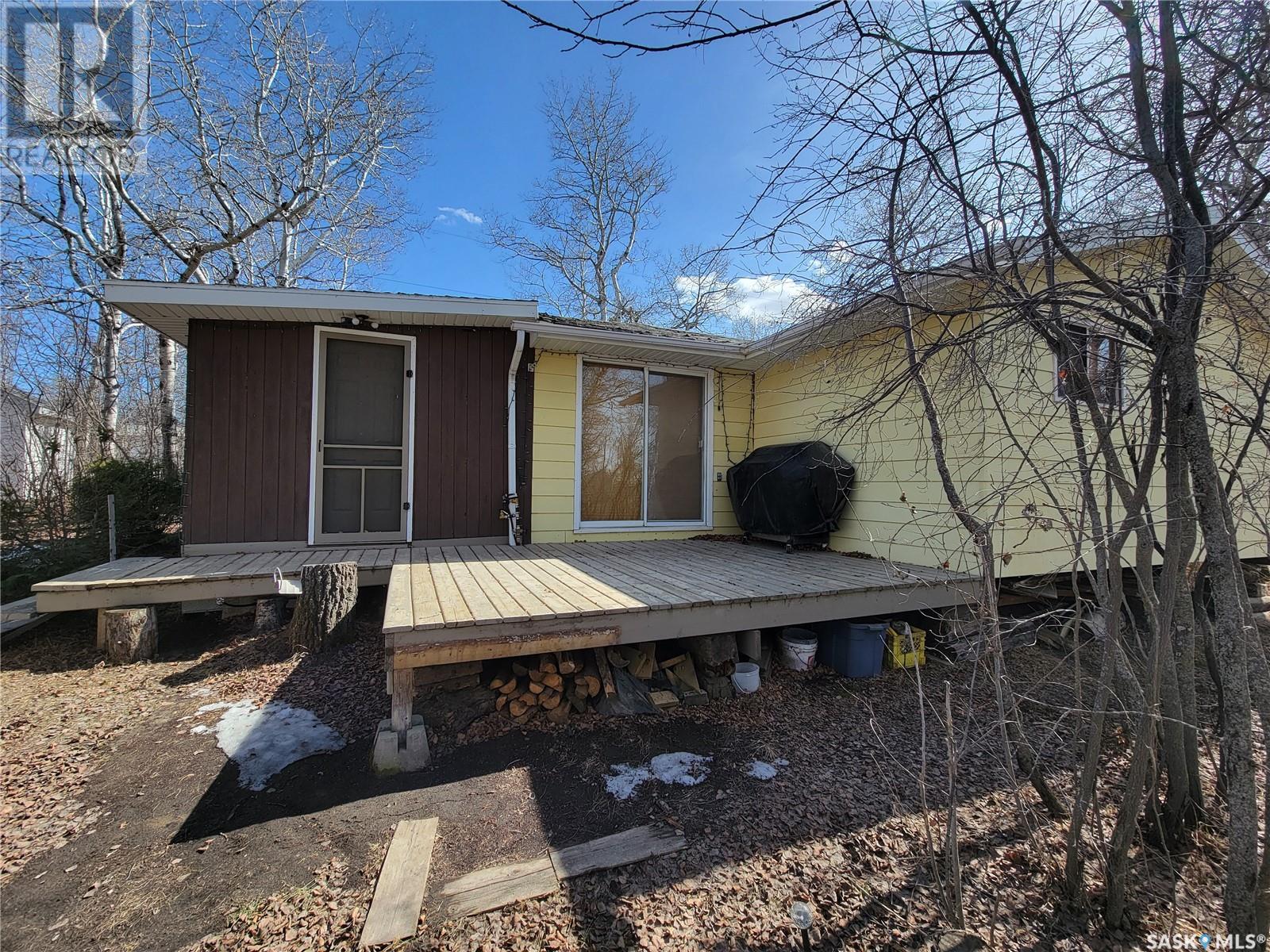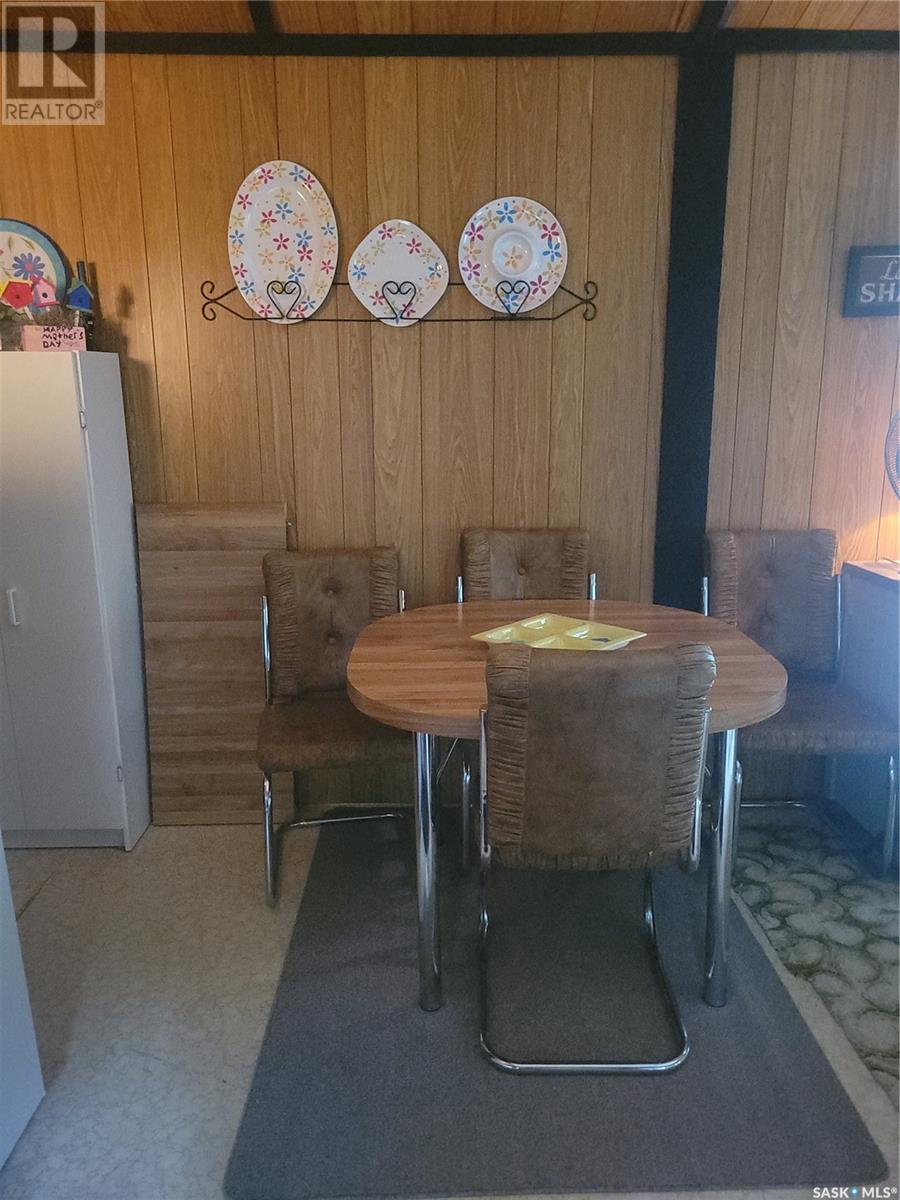113 Gooseberry Lane Cut Knife Rm No. 439, Saskatchewan S0M 0N0
$129,900
Price Improvement! Three season cabin measures 16 x 20 plus 20 x 26 for a total of 840 sq ft.; open concept kitchen, dining and living room; fridge, stove and window air conditioner included; 3 bedrooms; bath with sink, toilet and single stand up shower; located right across the road from a nine hole golf course with clubhouse and pickleball court on a pie shaped corner lot with a drive through allowing for parking at least 4 vehicles; seller is willing to include most of the furniture, just ask; enjoy this cozy cabin with just a 5 minute walk to a beautiful sandy beach, with a lake that offers crystal clear water comparable to none; main beach features a playground, ball diamonds and concession booth; cabin can easily sleep 8; patio doors off the living room to a 10 x 14' deck; the yard is surrounded by trees for amazing privacy for your campfires; cabin is on seasonal park RO water ($350/year) and septic tank; Lot lease $1,115.00 per year; lake is 35 minutes West of the Battlefords, close to Cut Knife and 40 minutes to Unity. (id:41462)
Property Details
| MLS® Number | SK002533 |
| Property Type | Single Family |
| Features | Treed, Corner Site, Irregular Lot Size, Recreational |
| Structure | Deck |
Building
| Bathroom Total | 1 |
| Bedrooms Total | 3 |
| Appliances | Refrigerator, Window Coverings, Stove |
| Architectural Style | Bungalow |
| Basement Development | Not Applicable |
| Basement Type | Crawl Space (not Applicable) |
| Cooling Type | Wall Unit |
| Stories Total | 1 |
| Size Interior | 840 Ft2 |
| Type | House |
Parking
| None | |
| Parking Space(s) | 4 |
Land
| Acreage | No |
Rooms
| Level | Type | Length | Width | Dimensions |
|---|---|---|---|---|
| Main Level | Kitchen/dining Room | 15.5' x 7.5' | ||
| Main Level | Living Room | 15.5' x 11.5' | ||
| Main Level | Living Room | 15.5' x 10.0' | ||
| Main Level | 3pc Bathroom | 7.5' x 6.5' | ||
| Main Level | Bedroom | 9.5' x 7.5' | ||
| Main Level | Bedroom | 9.5' x 9.5' | ||
| Main Level | Bedroom | 10.5' x 9.5' |
Contact Us
Contact us for more information
Bev Jones
Broker
https://www.unityrealestate.ca/
https://www.facebook.com/realtyexecutivesunity
139 2nd Avenue West
Unity, Saskatchewan S0K 4L0






















