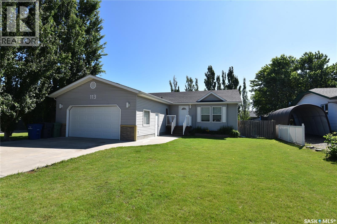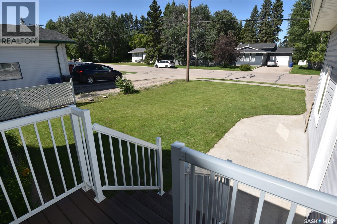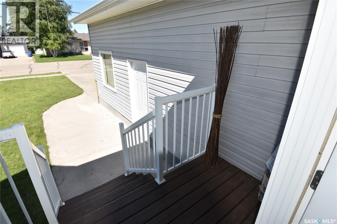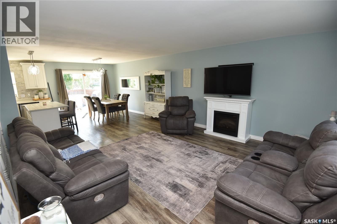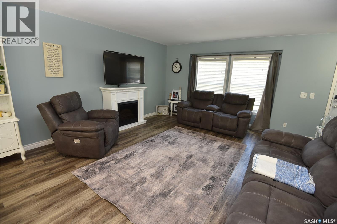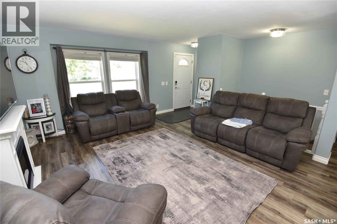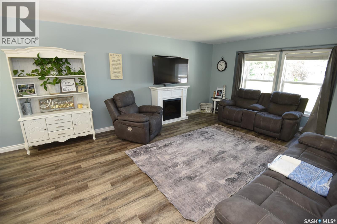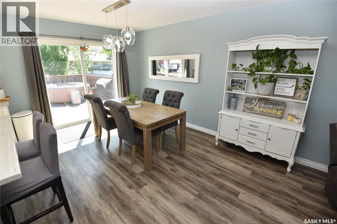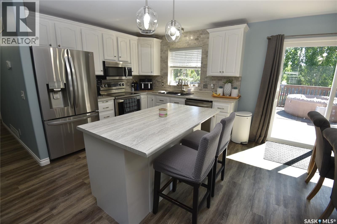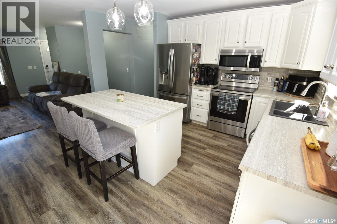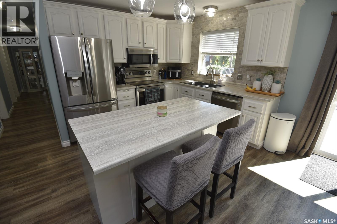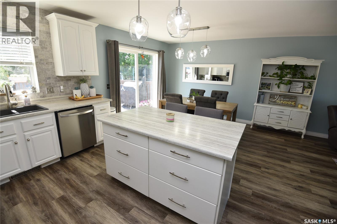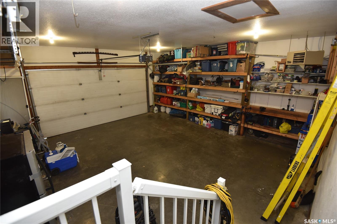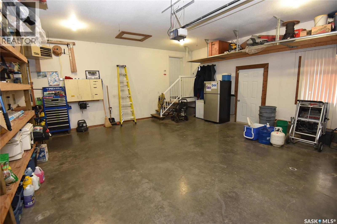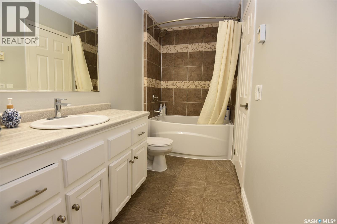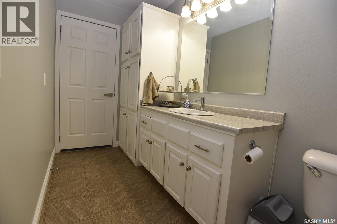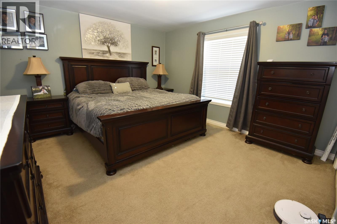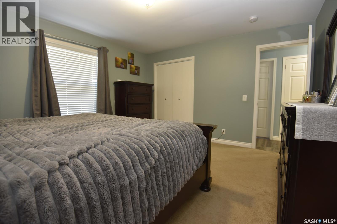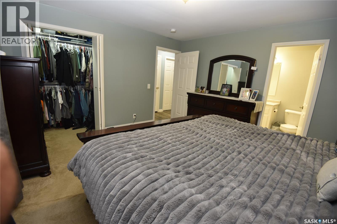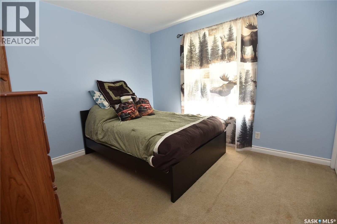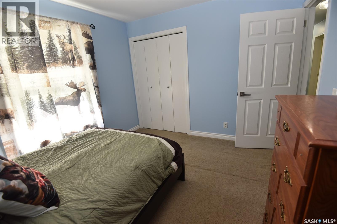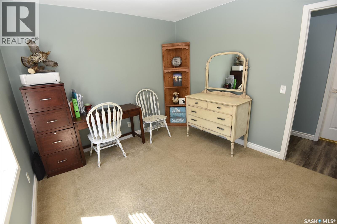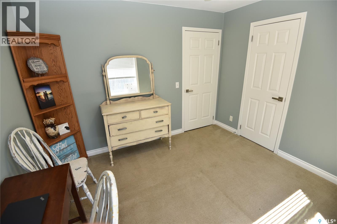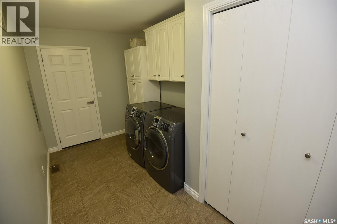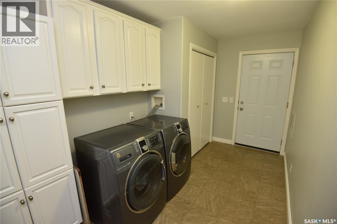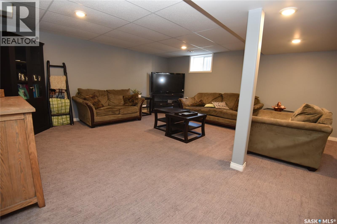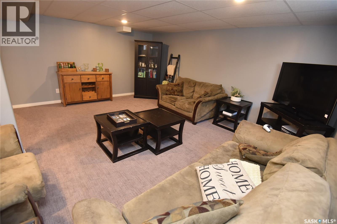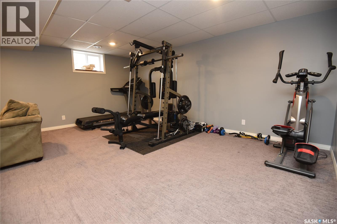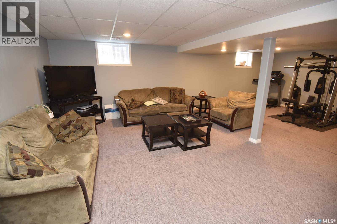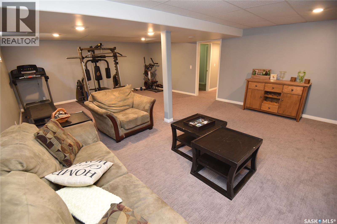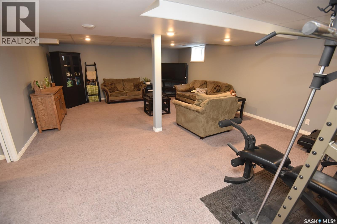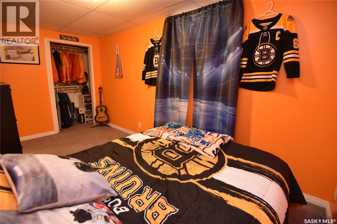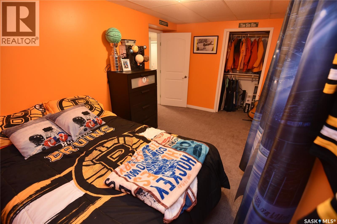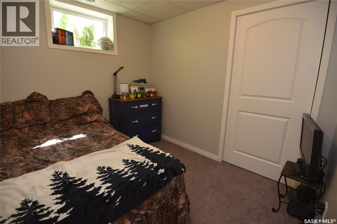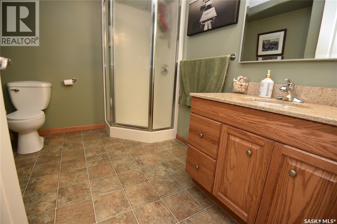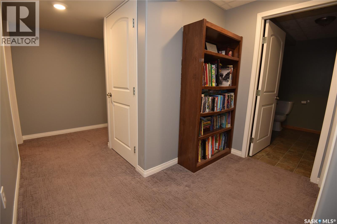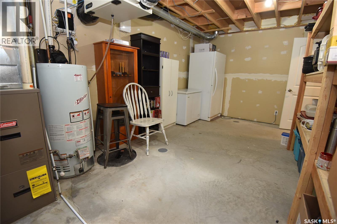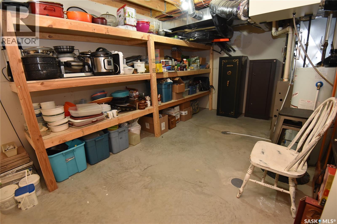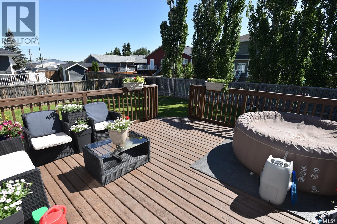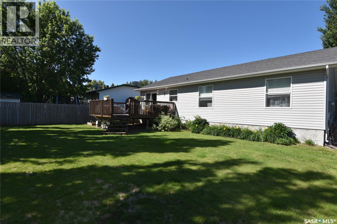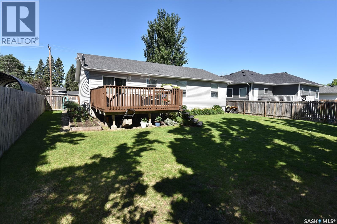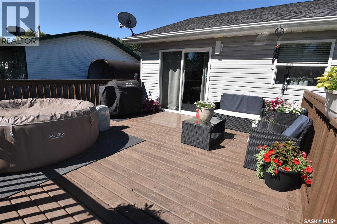113 6th Street E Nipawin, Saskatchewan S0E 1E0
$339,800
Lovingly kept family home awaits you at 113 6th Street East Nipawin! Built in 2008, this feature packed 5 bedroom bungalow has received many updates making it the perfect move in ready option for your growing family! The main floor has a sought after open concept design with plenty of cupboard and prep space while you entertain family and guests. The dining room has enough space for a large table and convenient access to the private outdoor deck and fenced yard only footsteps away. You'll appreciate the large primary bedroom complete with direct access to the 4 piece bath and a large closet. Rounding out this level are 2 more bedrooms and the convenience of main floor laundry/mudroom directly off the heated attached garage. The basement level has a versatile recreation room currently set up with a living area and workout room. There are 2 more bedrooms on this level and a 3 piece bath. The utility room is large enough for 2 deepfreezes along with many thoughtful storage appointments. Other features include 2 car heated garage, central air conditioning, sand-point well, raised garden beds, Roxul soundproofing, 16x16 raised wood deck, and more! Book your showing today of this tidy turnkey package! (id:41462)
Property Details
| MLS® Number | SK011628 |
| Property Type | Single Family |
| Features | Treed, Rectangular, Double Width Or More Driveway |
| Structure | Deck |
Building
| Bathroom Total | 2 |
| Bedrooms Total | 5 |
| Appliances | Washer, Refrigerator, Satellite Dish, Dryer, Microwave, Window Coverings, Garage Door Opener Remote(s), Stove |
| Architectural Style | Bungalow |
| Basement Development | Finished |
| Basement Type | Full (finished) |
| Constructed Date | 2008 |
| Cooling Type | Central Air Conditioning, Air Exchanger |
| Heating Fuel | Natural Gas |
| Heating Type | Forced Air |
| Stories Total | 1 |
| Size Interior | 1,362 Ft2 |
| Type | House |
Parking
| Attached Garage | |
| Heated Garage | |
| Parking Space(s) | 4 |
Land
| Acreage | No |
| Fence Type | Fence |
| Landscape Features | Lawn, Garden Area |
| Size Frontage | 65 Ft |
| Size Irregular | 0.18 |
| Size Total | 0.18 Ac |
| Size Total Text | 0.18 Ac |
Rooms
| Level | Type | Length | Width | Dimensions |
|---|---|---|---|---|
| Basement | Other | 27'3" x 17'9" | ||
| Basement | Bedroom | 7'8" x 8'9" | ||
| Basement | Bedroom | 14'7" x 8'10" | ||
| Basement | 3pc Bathroom | 6'10" x 8'6" | ||
| Basement | Other | 18'10" x 10'10" | ||
| Main Level | Living Room | 13'4" x 14'4" | ||
| Main Level | Kitchen/dining Room | 13'4" x 19'3" | ||
| Main Level | Other | Measurements not available | ||
| Main Level | Primary Bedroom | 12'6" x 13'4" | ||
| Main Level | 4pc Bathroom | 13'3" x 4'9" | ||
| Main Level | Bedroom | 10'7" x 9'8" | ||
| Main Level | Bedroom | 10'8" x 9'8" |
Contact Us
Contact us for more information

Jarrell Brothwell
Salesperson
https://www.nipawinrealestate.com/
Po Box 1656
Nipawin, Saskatchewan



