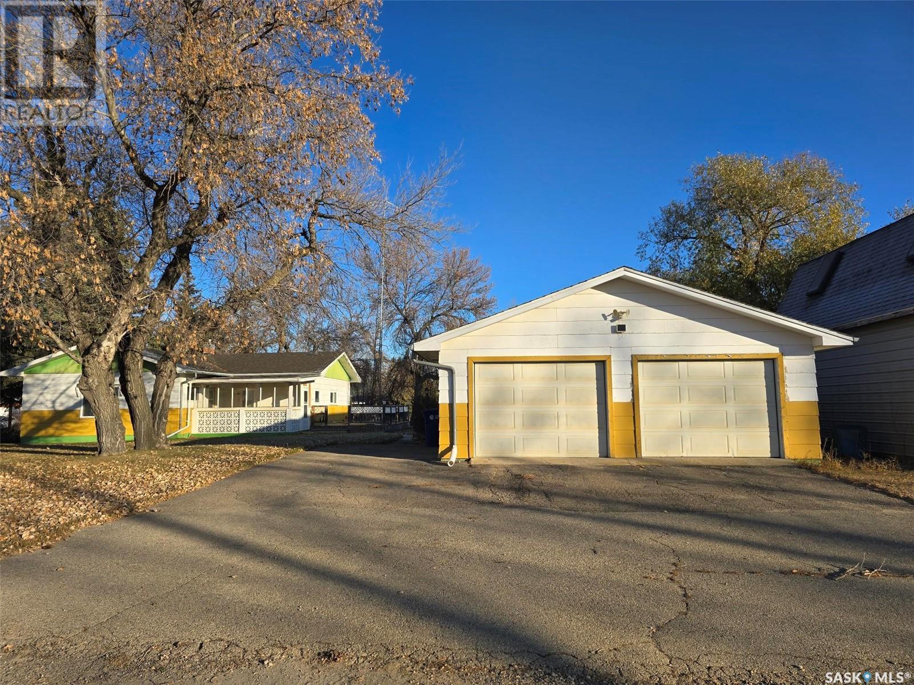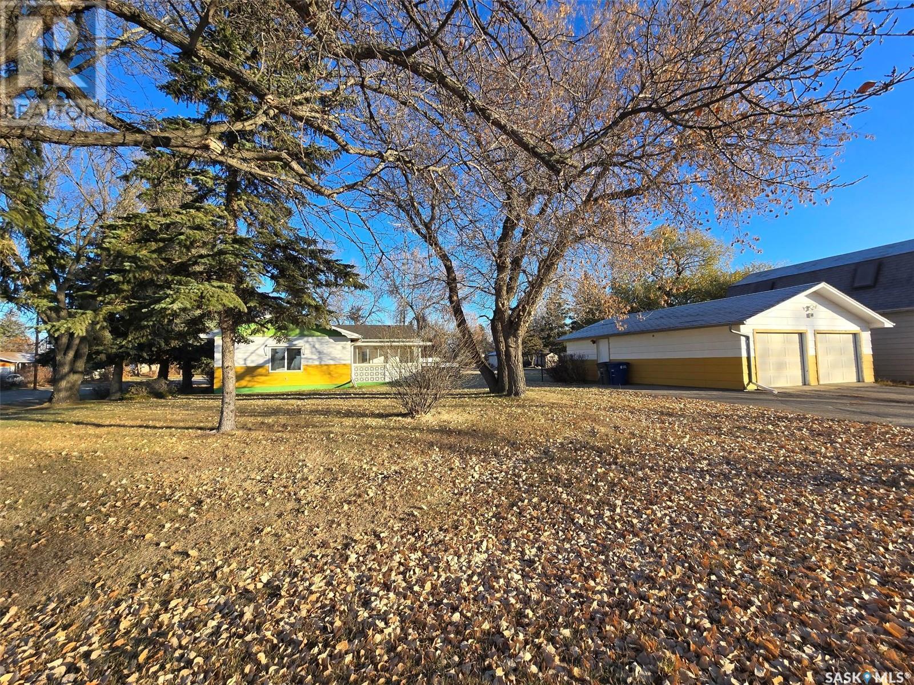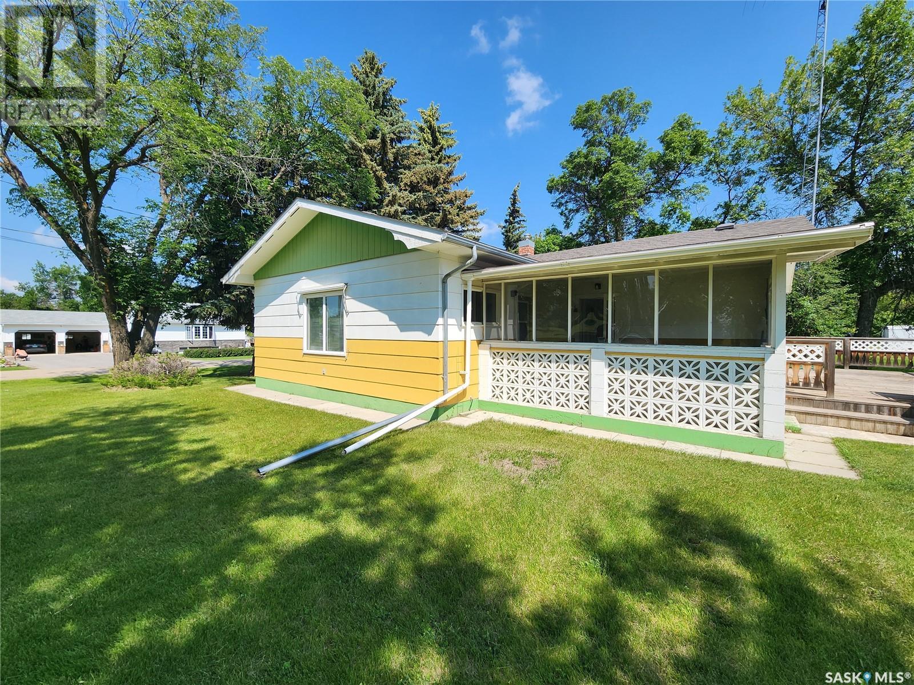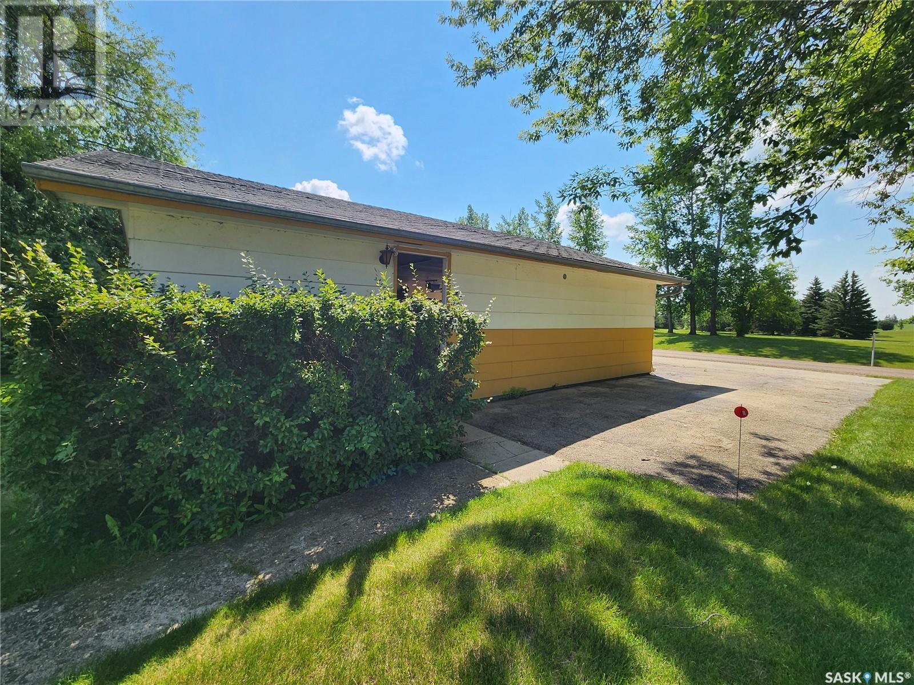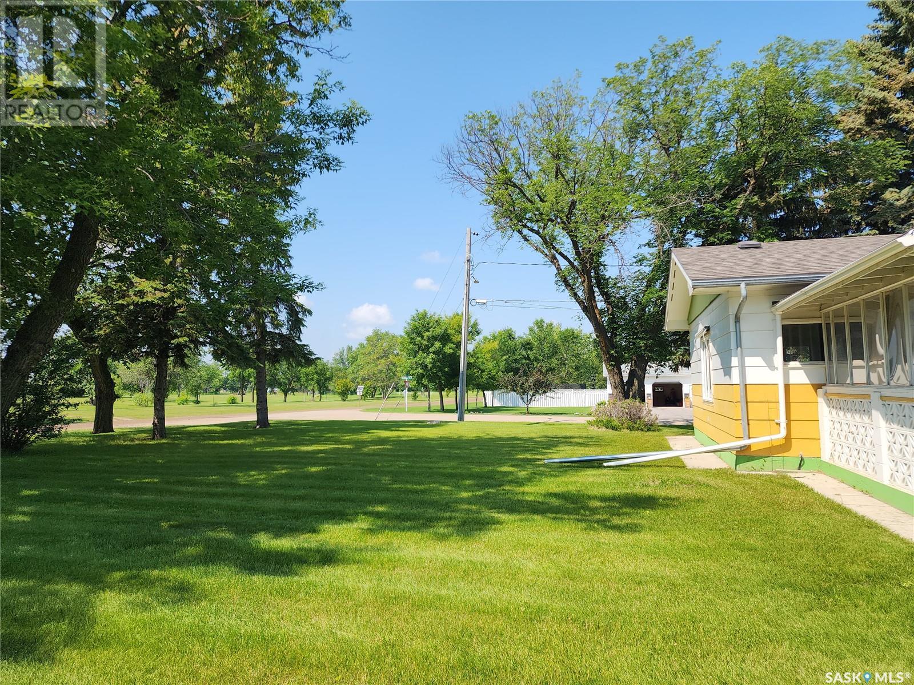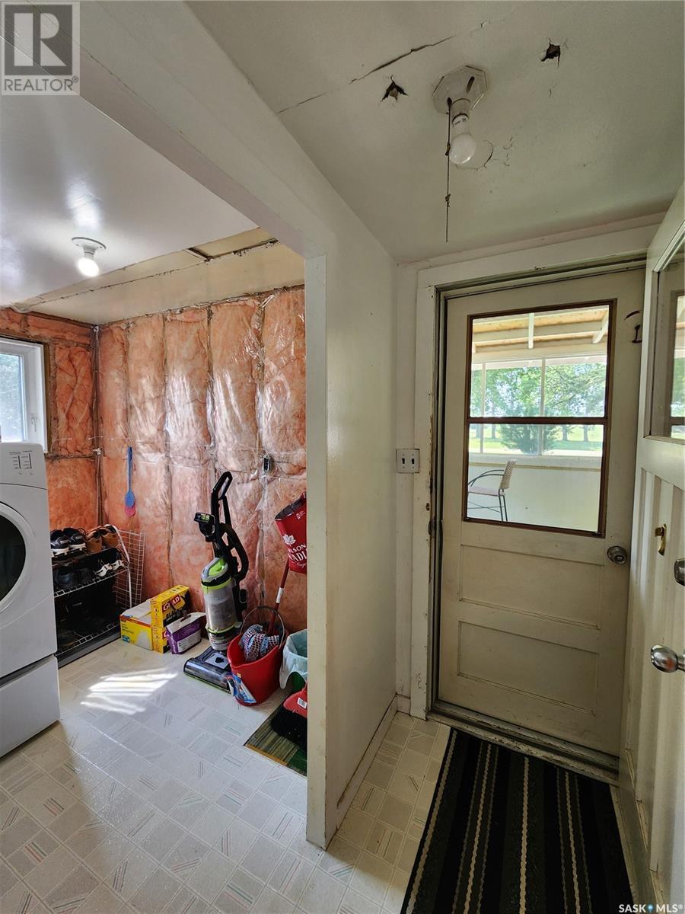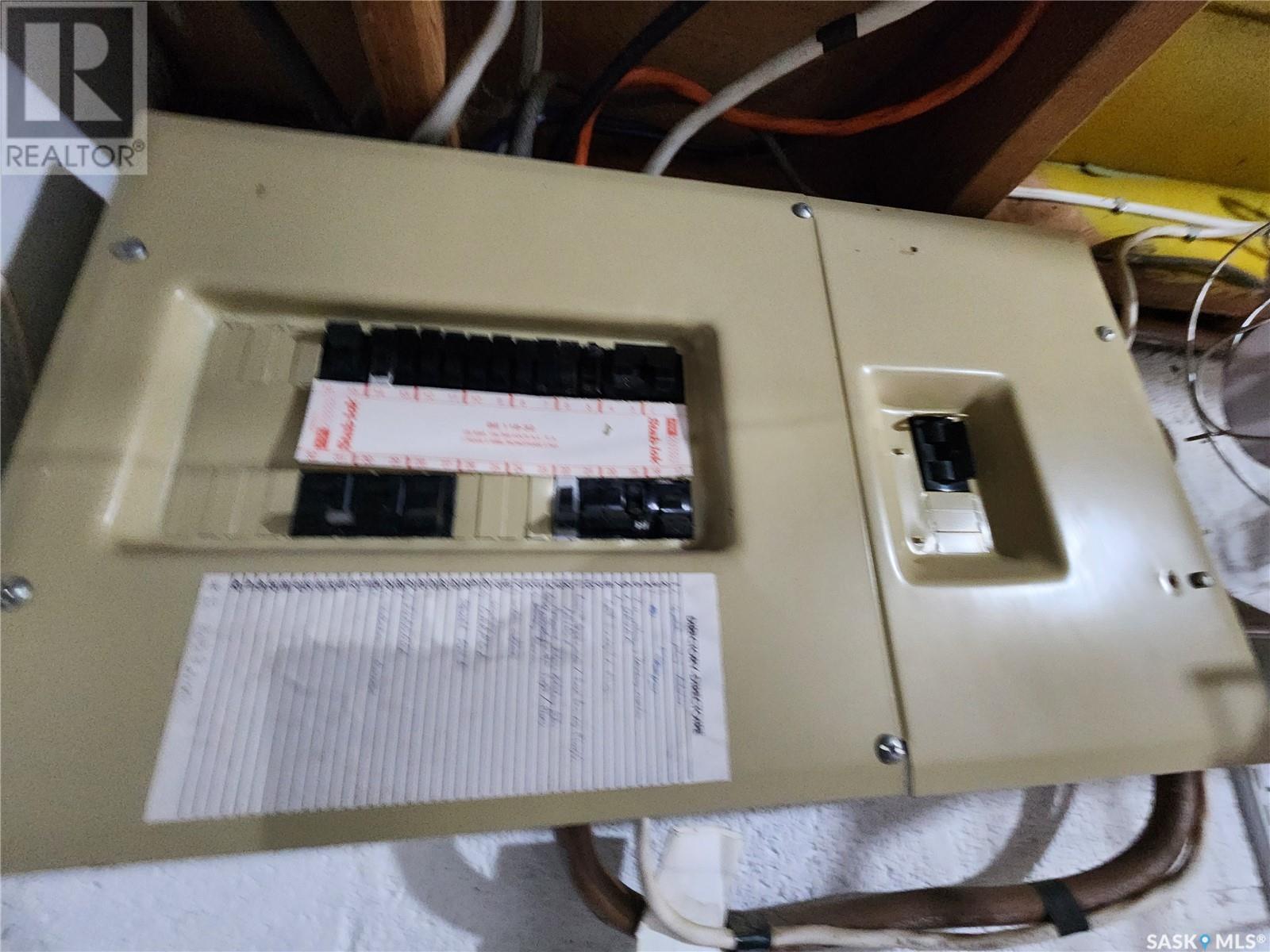113 + 115 Blanchard Street S Wolseley, Saskatchewan S0G 5H0
$105,000
It's all about the yard and location and GARAGE at 113-115 Blanchard Street , Wolseley Sk. Located on the south side of town , across the street from a great golf course, on a large corner lot 100' wide with every man's dream... an insulated double garage (24' x 32'). Yes... this is a wonderful asset to this property. The home was built in 1912 but an addition was added in 1977 to provide an extra living room to already a spacious dining /bonus area. Ceiling in the original home are 9'. The 2 bedrooms are located just off this area. The bright and sunny east kitchen is at the back of the home , along with the updated 4 piece bathroom (2016). There is a small room beside the kitchen used currently as storage and partial laundry room. Step into the Sunroom to enjoy some summer days "bug free". Are you ready to purchase a home in a historical community for a good value...this one is not to be missed. Firepit and small garden located in the back yard. Shingles done in 2016. (id:41462)
Property Details
| MLS® Number | SK975853 |
| Property Type | Single Family |
| Features | Treed, Corner Site, Irregular Lot Size, Sump Pump |
Building
| Bathroom Total | 1 |
| Bedrooms Total | 2 |
| Appliances | Washer, Refrigerator, Dryer, Freezer, Window Coverings, Hood Fan, Stove |
| Architectural Style | Bungalow |
| Basement Development | Unfinished |
| Basement Type | Full (unfinished) |
| Constructed Date | 1912 |
| Cooling Type | Window Air Conditioner |
| Heating Fuel | Natural Gas |
| Heating Type | Forced Air |
| Stories Total | 1 |
| Size Interior | 1,196 Ft2 |
| Type | House |
Parking
| Detached Garage | |
| Parking Space(s) | 5 |
Land
| Acreage | No |
| Landscape Features | Lawn, Garden Area |
| Size Frontage | 100 Ft |
| Size Irregular | 9750.00 |
| Size Total | 9750 Sqft |
| Size Total Text | 9750 Sqft |
Rooms
| Level | Type | Length | Width | Dimensions |
|---|---|---|---|---|
| Main Level | Living Room | 14 ft | Measurements not available x 14 ft | |
| Main Level | Kitchen | 11'7 x 11'11 | ||
| Main Level | Dining Room | 23'3 x 11'6 | ||
| Main Level | Bedroom | 9'10 x 11'10 | ||
| Main Level | Bedroom | 11 ft | 11 ft x Measurements not available | |
| Main Level | 4pc Bathroom | 11'9 x 6'3 | ||
| Main Level | Laundry Room | 5'7 x 8'2 |
Contact Us
Contact us for more information

Shannon L Dyke
Salesperson
32 Smith Street West
Yorkton, Saskatchewan S3N 3X5



