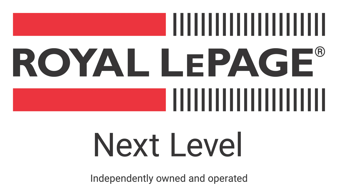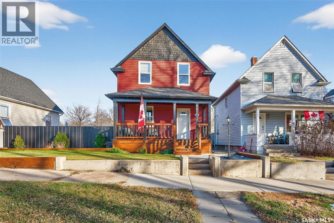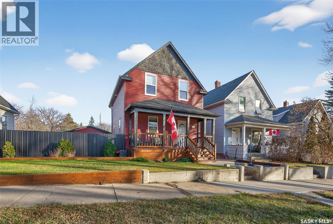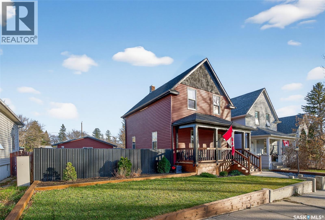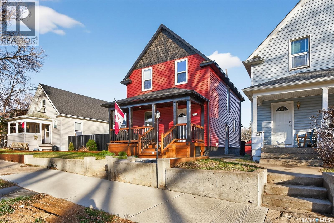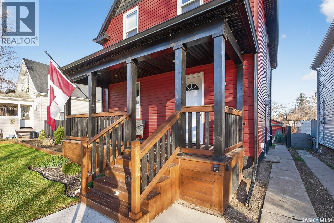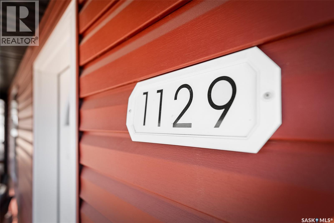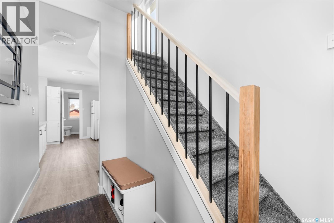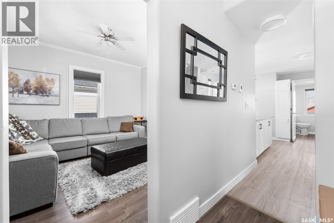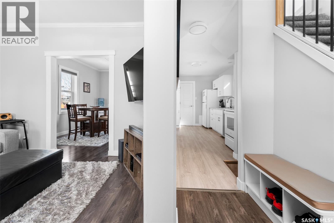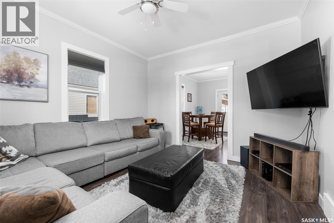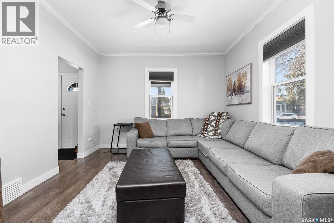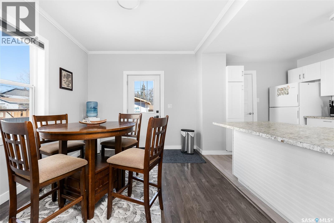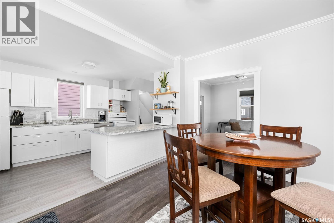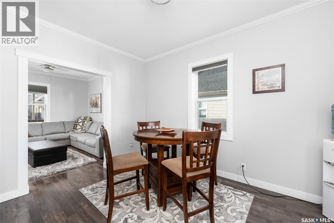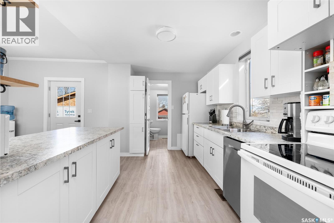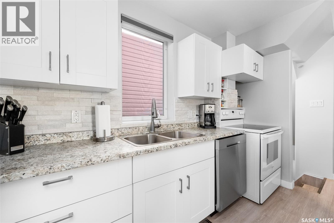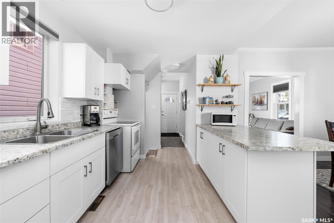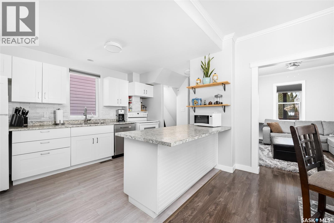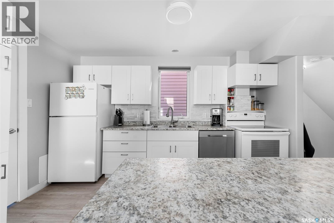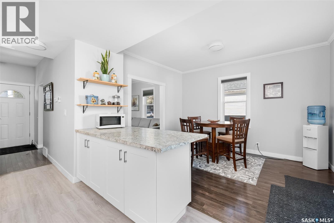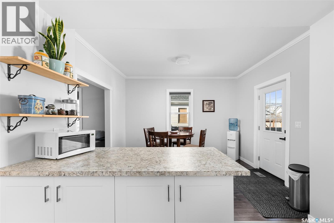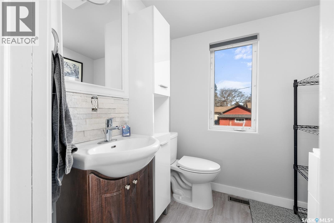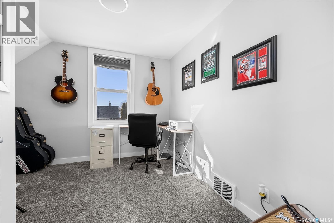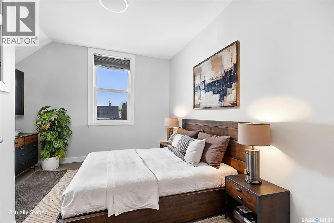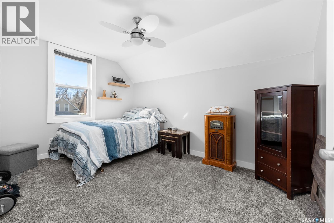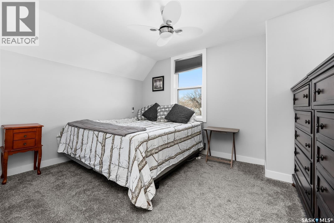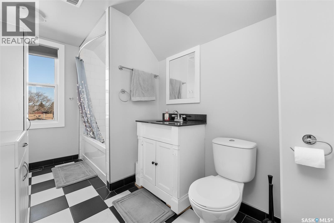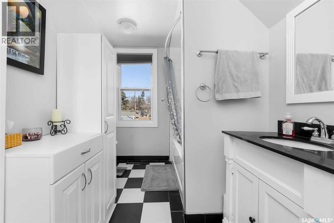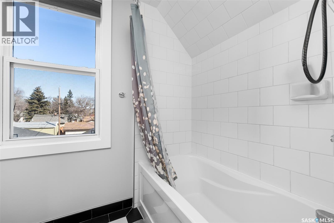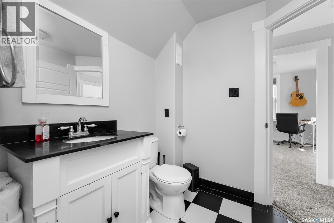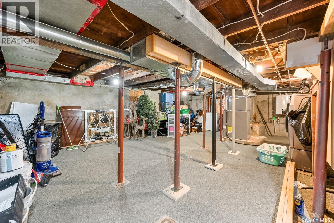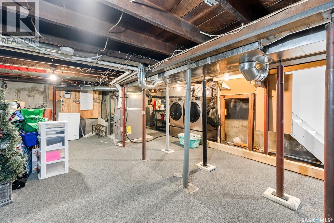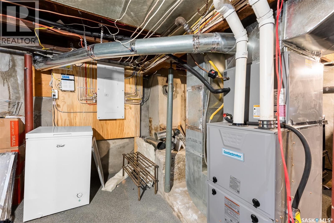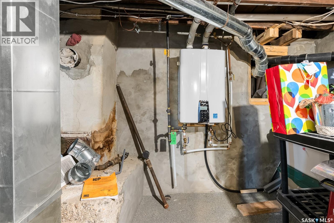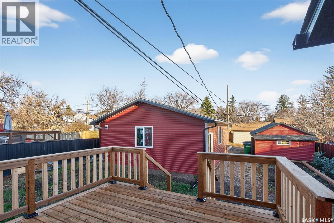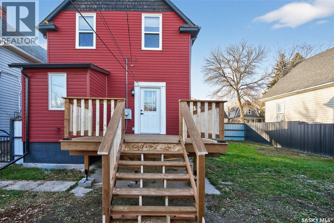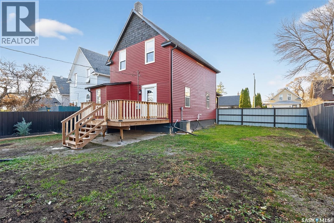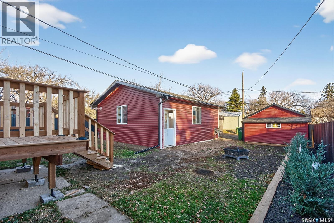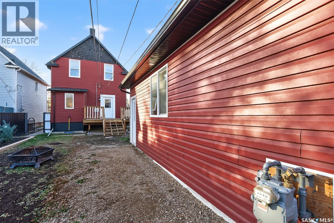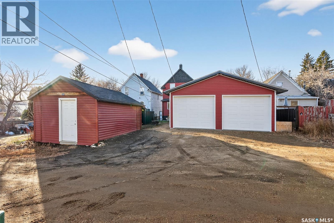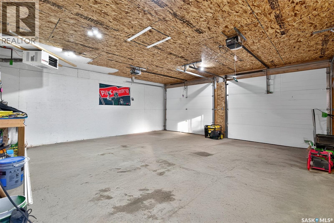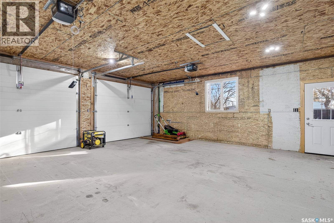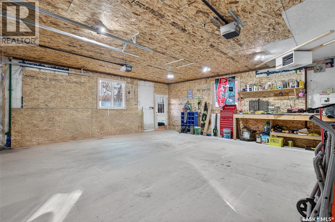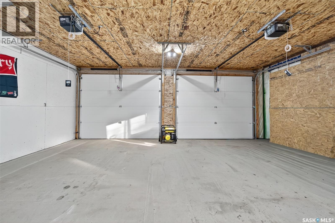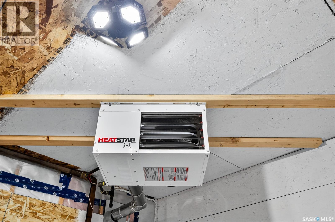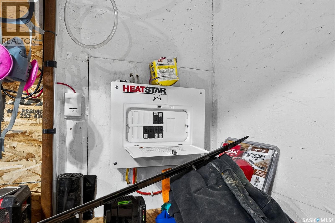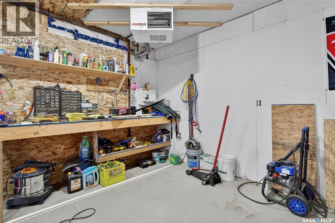1129 3rd Avenue Ne Moose Jaw, Saskatchewan S6H 1E9
$292,500
Are you looking for a beautiful character home in the avenues? This could be your dream home! This beautifully updated 2 story home boasts over 1,100 sq.ft. as well as a brand new heated 24'x24' garage and a workshop! With some of the best curb appeal on the block this home features a gorgeous new front deck perfect for that morning coffee. Coming inside you are greeted by a bright and spacious living room featuring engineered hardwood that flows into the dining space! The modern kitchen features heated floors, a large eat-up island and soft close drawers! At the back of the main floor is a cute 2 piece bath that also features a heated floor! Heading upstairs we have 3 good sized bedrooms all with good sized windows. As well as a updated 4 piece bathroom! In the basement we have a rubber floor throughout giving you a large storage area and laundry space. Outside we find a BRAND NEW insulated and heated garage with 2 8'x10' overhead doors, as well as a separate 12'x20' workshop! The yard is fenced and has parking space behind the garage. Some updates over the last couple years: New Furnace '22, New Hot Water on Demand '23, New Air Conditioner '23, new fridge, newer sewer and water lines in '24, plus the new garage! This beautiful character home is move-in ready! Reach out today to book your showing! (id:41462)
Property Details
| MLS® Number | SK024065 |
| Property Type | Single Family |
| Neigbourhood | Central MJ |
| Features | Lane, Rectangular, Double Width Or More Driveway |
| Structure | Patio(s) |
Building
| Bathroom Total | 2 |
| Bedrooms Total | 3 |
| Appliances | Washer, Refrigerator, Dishwasher, Dryer, Microwave, Window Coverings, Storage Shed, Stove |
| Architectural Style | 2 Level |
| Basement Development | Unfinished |
| Basement Type | Partial (unfinished) |
| Constructed Date | 1910 |
| Cooling Type | Central Air Conditioning |
| Heating Fuel | Natural Gas |
| Heating Type | Forced Air |
| Stories Total | 2 |
| Size Interior | 1,121 Ft2 |
| Type | House |
Parking
| Detached Garage | |
| Gravel | |
| Heated Garage | |
| Parking Space(s) | 4 |
Land
| Acreage | No |
| Fence Type | Partially Fenced |
| Landscape Features | Lawn |
| Size Frontage | 50 Ft |
| Size Irregular | 6250.00 |
| Size Total | 6250 Sqft |
| Size Total Text | 6250 Sqft |
Rooms
| Level | Type | Length | Width | Dimensions |
|---|---|---|---|---|
| Second Level | Primary Bedroom | 12'6" x 9'11" | ||
| Second Level | Bedroom | 13'2" x 9'3" | ||
| Second Level | Bedroom | 10'3" x 9'10" | ||
| Second Level | 4pc Bathroom | 11'9" x 6'6" | ||
| Basement | Other | 24'5" x 18'2" | ||
| Main Level | Living Room | 12'3" x 10'6" | ||
| Main Level | Kitchen | 12'10" x 10' | ||
| Main Level | Dining Room | 12'5" x 9'1" | ||
| Main Level | 2pc Bathroom | 6' x 5'8" |
Contact Us
Contact us for more information

Matt Brewer
Salesperson
https://www.royallepage.ca/en/agent/saskatchewan/regina/matthewbrewer/85712/
1-24 Chester Road
Moose Jaw, Saskatchewan S6J 1M2

