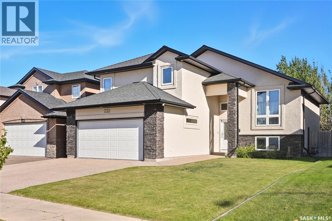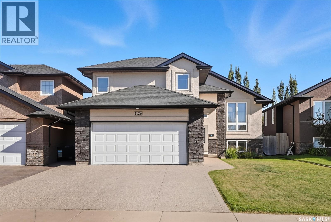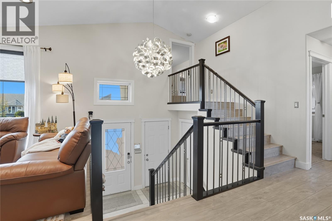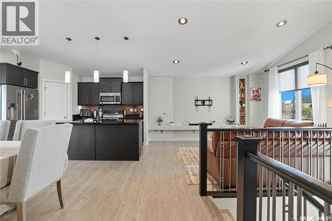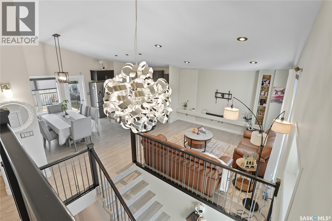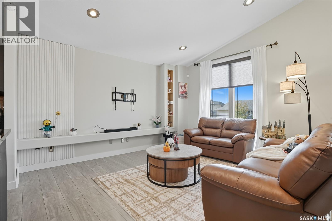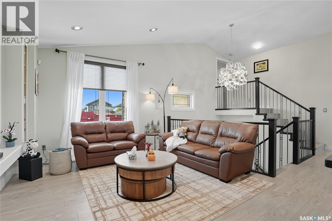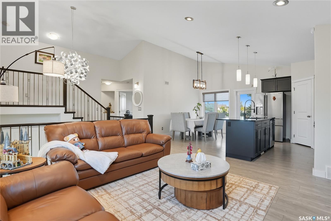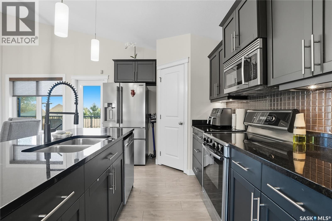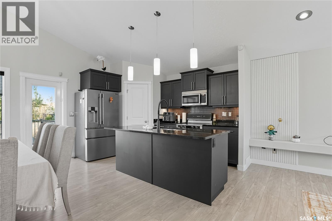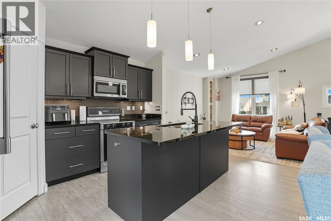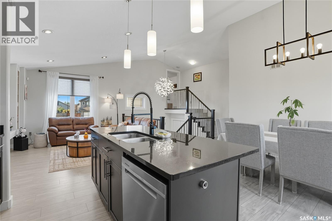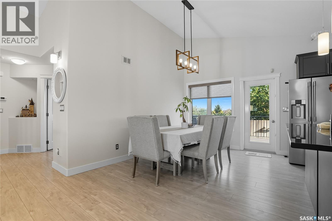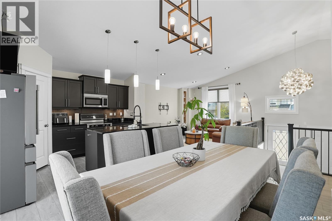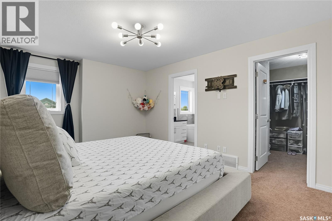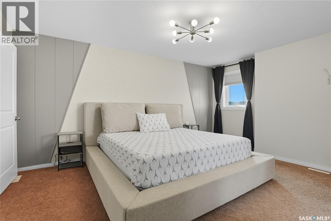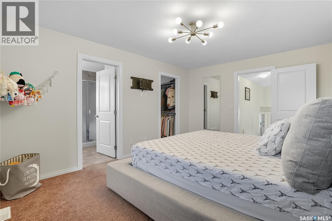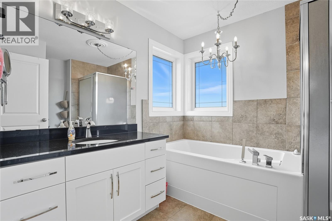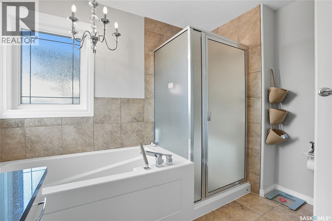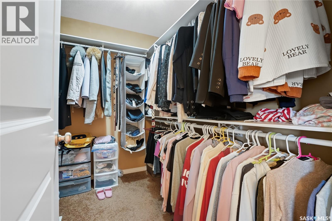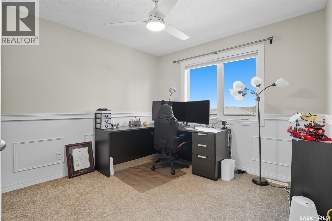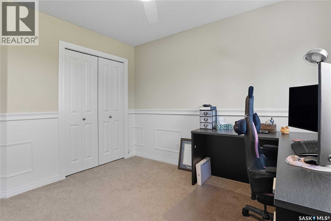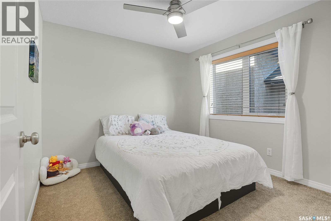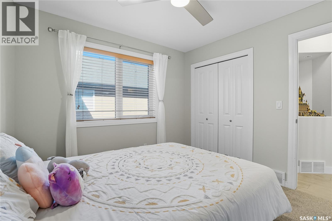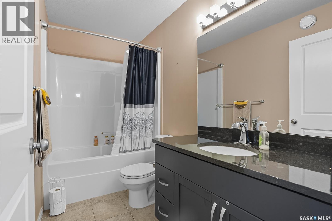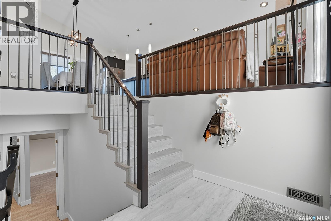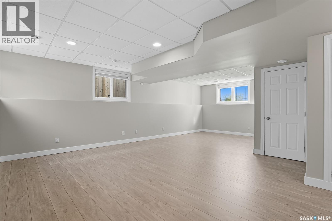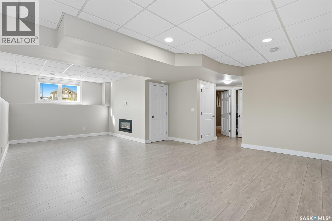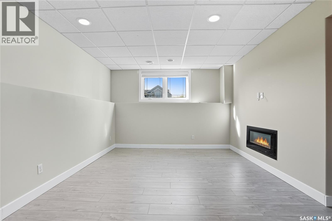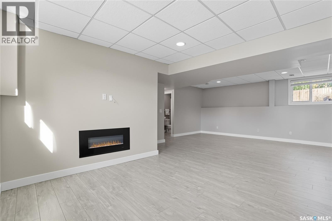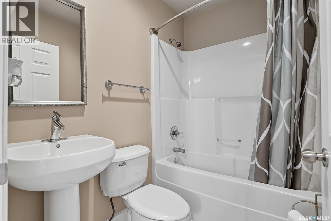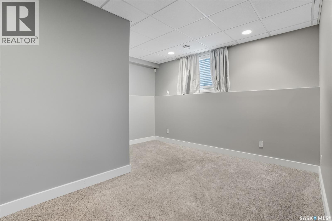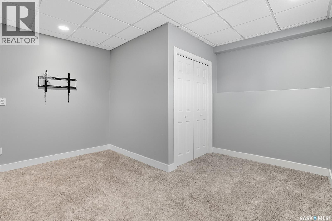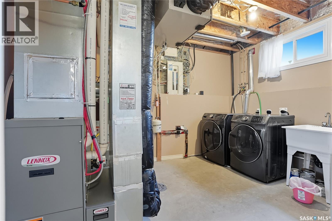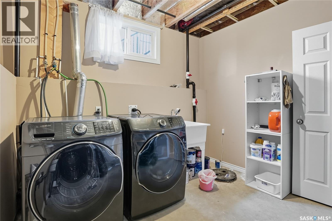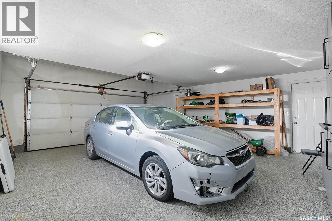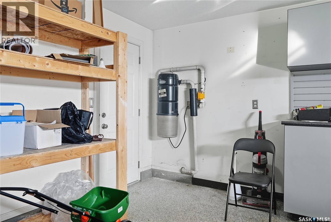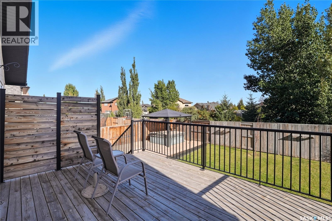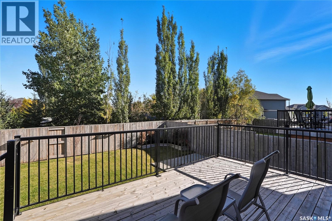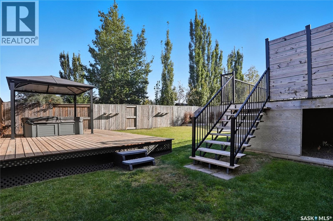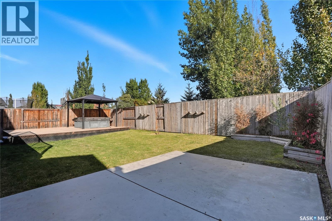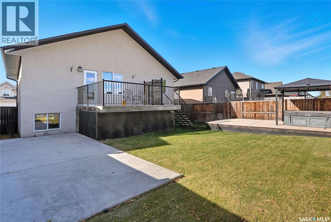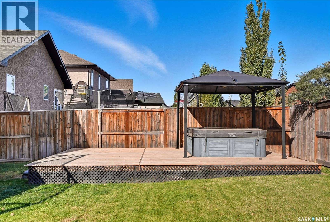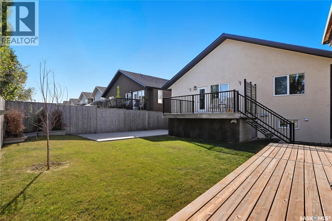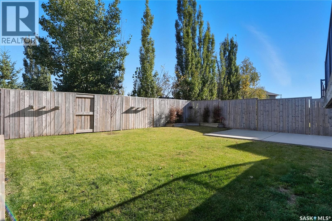1126 Stensrud Road Saskatoon, Saskatchewan S7W 0B5
$620,000
Welcome to 1126 Stensrud Road in Willowgrove. Well maintained modified bi-level that blends modern style with functional comfort that's move-in ready. Main floor offers open concept living with Spacious Kitchen: Black granite countertops, a central island, double stainless-steel sink, black cabinetry illuminated by under-cabinet lighting. Dinning and living rooms windows flood the space with natural light. Main Suite features a generous walk-in closet and a luxurious 4-piece ensuite equipped with a jet tub. Basement offers a Family Room extra Bedroom & Bathroom. Backyard fully landscaped with two decks, hot tub. Two car garage exposed-aggregate driveway Epoxy-coated garage floor with professional-grade cabinetry. Prime location minutes from two elementary schools and Wallace Park. Steps away from city bus stops. As per the Seller’s direction, all offers will be presented on 09/29/2025 6:00AM. (id:41462)
Property Details
| MLS® Number | SK019149 |
| Property Type | Single Family |
| Neigbourhood | Willowgrove |
| Features | Treed, Irregular Lot Size, Double Width Or More Driveway, Sump Pump |
| Structure | Deck, Patio(s) |
Building
| Bathroom Total | 3 |
| Bedrooms Total | 4 |
| Appliances | Washer, Refrigerator, Dishwasher, Dryer, Microwave, Alarm System, Window Coverings, Garage Door Opener Remote(s), Stove |
| Architectural Style | Bi-level |
| Basement Development | Finished |
| Basement Type | Full (finished) |
| Constructed Date | 2010 |
| Cooling Type | Central Air Conditioning |
| Fire Protection | Alarm System |
| Fireplace Fuel | Electric |
| Fireplace Present | Yes |
| Fireplace Type | Conventional |
| Heating Fuel | Natural Gas |
| Heating Type | Forced Air |
| Size Interior | 1,307 Ft2 |
| Type | House |
Parking
| Attached Garage | |
| Parking Space(s) | 4 |
Land
| Acreage | No |
| Fence Type | Partially Fenced |
| Landscape Features | Lawn, Underground Sprinkler |
| Size Irregular | 5303.00 |
| Size Total | 5303 Sqft |
| Size Total Text | 5303 Sqft |
Rooms
| Level | Type | Length | Width | Dimensions |
|---|---|---|---|---|
| Second Level | Primary Bedroom | 15 ft ,5 in | 11 ft ,6 in | 15 ft ,5 in x 11 ft ,6 in |
| Second Level | 4pc Ensuite Bath | Measurements not available | ||
| Basement | Family Room | 25 ft | 14 ft | 25 ft x 14 ft |
| Basement | Bedroom | 12 ft | 7 ft | 12 ft x 7 ft |
| Basement | 3pc Bathroom | Measurements not available | ||
| Main Level | Living Room | 13 ft ,7 in | 12 ft ,4 in | 13 ft ,7 in x 12 ft ,4 in |
| Main Level | Kitchen | 12 ft ,6 in | 8 ft ,4 in | 12 ft ,6 in x 8 ft ,4 in |
| Main Level | Dining Room | 12 ft ,9 in | 9 ft ,5 in | 12 ft ,9 in x 9 ft ,5 in |
| Main Level | Bedroom | 10 ft ,3 in | 9 ft | 10 ft ,3 in x 9 ft |
| Main Level | Bedroom | 10 ft | 9 ft ,11 in | 10 ft x 9 ft ,11 in |
| Main Level | 4pc Bathroom | Measurements not available |
Contact Us
Contact us for more information
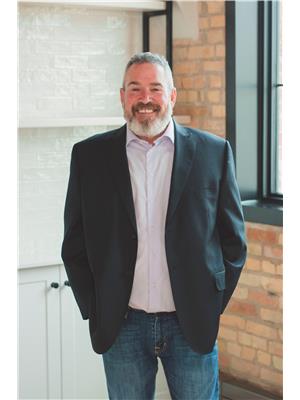
Lee M Starks
Salesperson
https://www.leestarks.ca/
200-301 1st Avenue North
Saskatoon, Saskatchewan S7K 1X5



