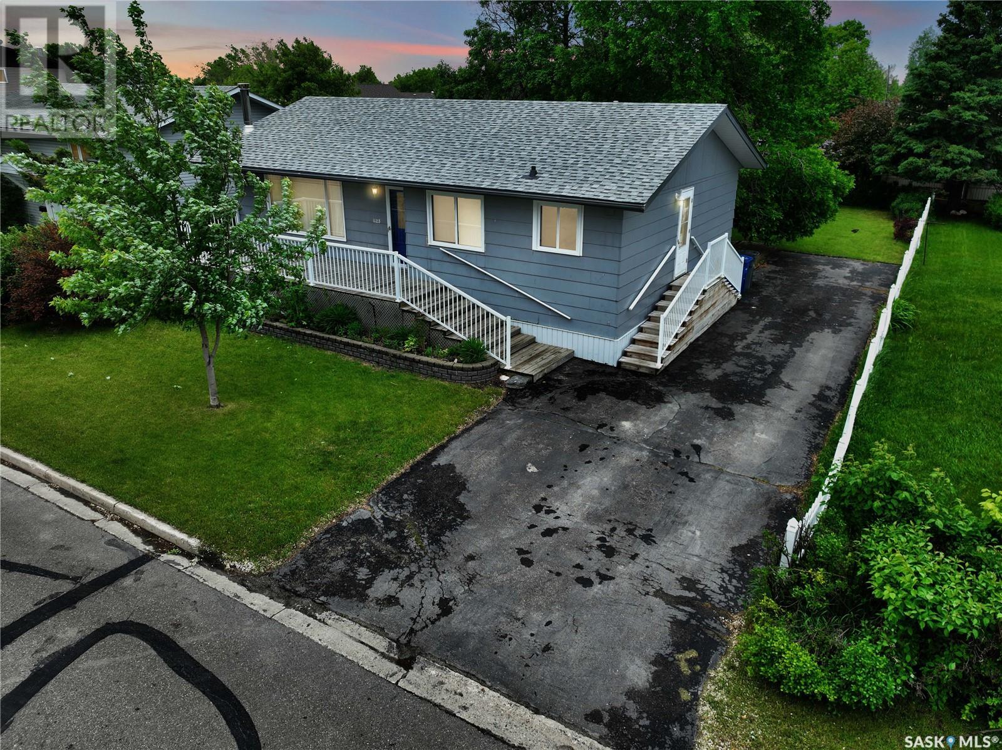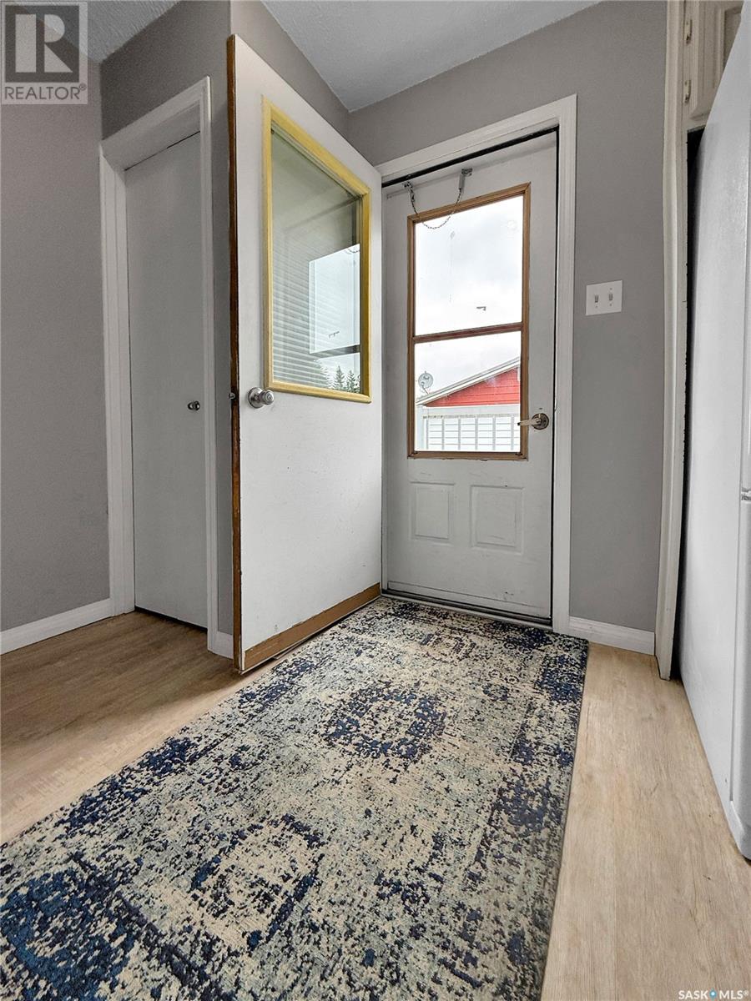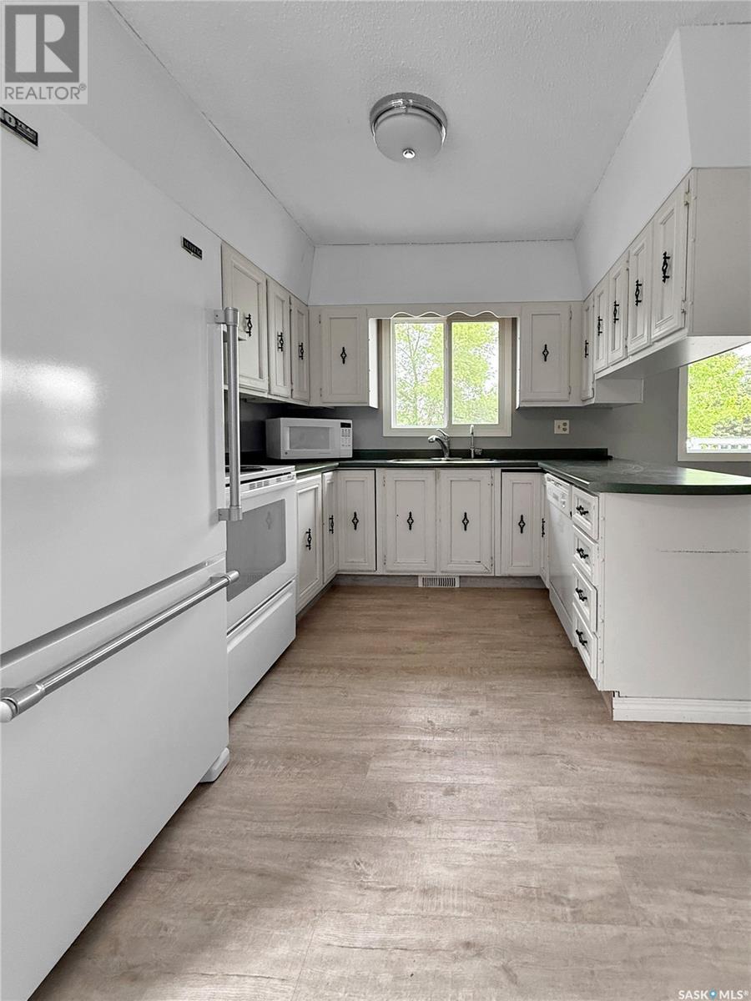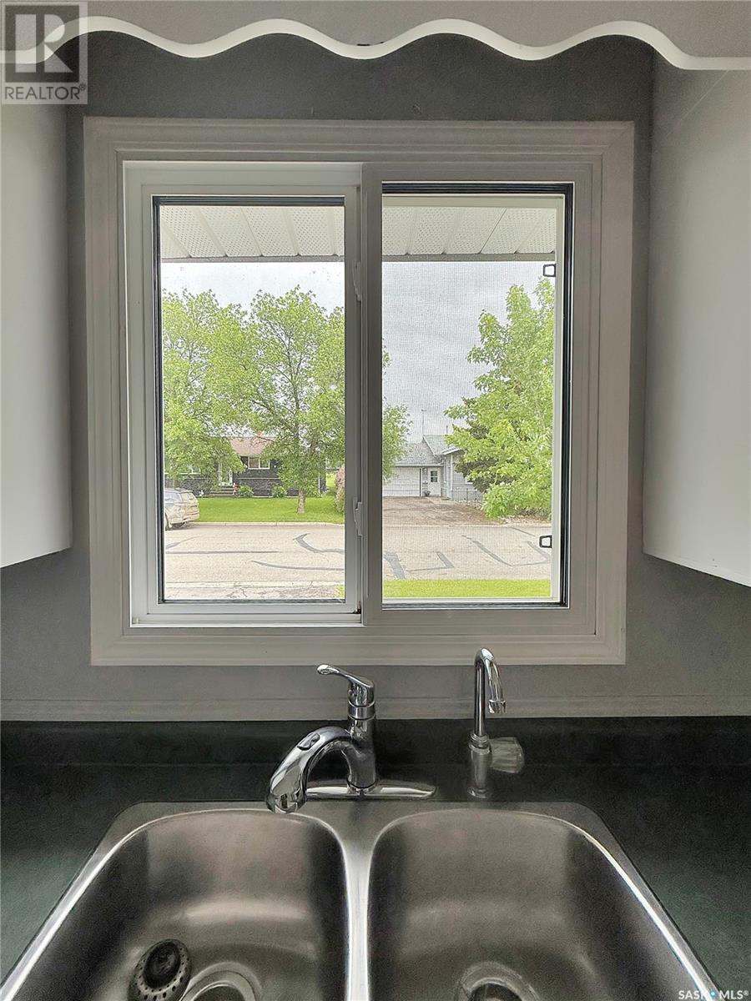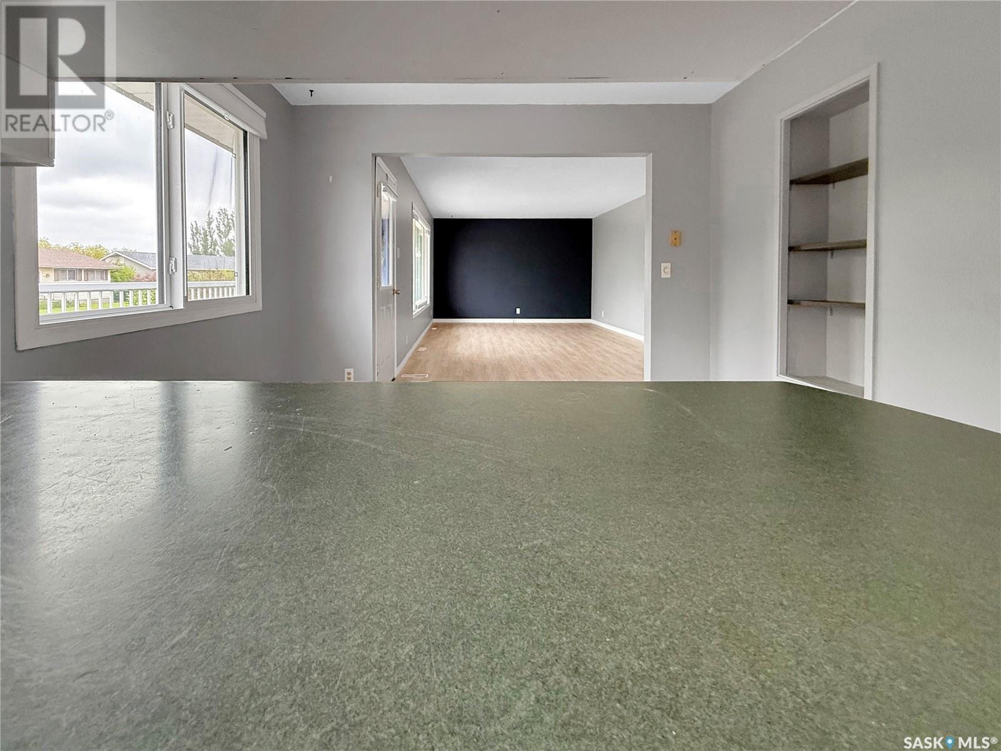1125 Mallard Drive Rocanville, Saskatchewan S0A 3L0
$249,000
The sweetest spot on Mallard has just opened up! Vacant & ready for its next owners who should value an outside vibe as highly as the inside. The exterior of this home is all about enjoyment whether your a perennial chug, a garden guru or an anti mosquito enthusiast 1125 Mallard has a space and a place for whatever floats your boat(and a driveway big enough for said boat). A large lot with great neighbours sets the stage to a main floor with an excellent start on updates. A cozy well lit kitchen/dining & oversized living room and 3 great sized bedrooms on the main floor with one leading to the 14x16 screened in porch. Not to mention an epic overhaul on the mainfloor 4 pc has the major components of home owning updated. Downstairs its a step back into grandmas house where old school comfort meets entertaining ease with the greatest bar from the 80's, fireplace, updated 3 pc bathroom and an oversized room for your canning/perogie making/wine tasting escapades in Rocanville. One more basement bedrooms seals the deal alongside the updated mechanical. She's not a long shot at 1125 Mallard, she's the only place for you to shoot at! Take yours today by contacting your fave SE SK agent where potash, wheat & recreation meet! (id:41462)
Property Details
| MLS® Number | SK009543 |
| Property Type | Single Family |
| Features | Treed, Rectangular |
Building
| Bathroom Total | 2 |
| Bedrooms Total | 4 |
| Appliances | Washer, Refrigerator, Dishwasher, Dryer, Storage Shed, Stove |
| Architectural Style | Bungalow |
| Basement Development | Finished |
| Basement Type | Full (finished) |
| Constructed Date | 1977 |
| Cooling Type | Central Air Conditioning |
| Fireplace Fuel | Wood |
| Fireplace Present | Yes |
| Fireplace Type | Conventional |
| Heating Fuel | Natural Gas |
| Heating Type | Forced Air |
| Stories Total | 1 |
| Size Interior | 1,076 Ft2 |
| Type | House |
Parking
| Parking Space(s) | 6 |
Land
| Acreage | No |
| Fence Type | Partially Fenced |
| Landscape Features | Lawn |
Rooms
| Level | Type | Length | Width | Dimensions |
|---|---|---|---|---|
| Basement | Other | 13 ft ,4 in | 26 ft | 13 ft ,4 in x 26 ft |
| Basement | Bedroom | 9 ft ,6 in | 11 ft | 9 ft ,6 in x 11 ft |
| Basement | 3pc Bathroom | 4 ft ,8 in | 7 ft ,1 in | 4 ft ,8 in x 7 ft ,1 in |
| Basement | Other | 12 ft ,7 in | 11 ft ,7 in | 12 ft ,7 in x 11 ft ,7 in |
| Basement | Bonus Room | 10 ft ,5 in | 11 ft ,7 in | 10 ft ,5 in x 11 ft ,7 in |
| Main Level | Mud Room | 7 ft ,5 in | 5 ft ,5 in | 7 ft ,5 in x 5 ft ,5 in |
| Main Level | Kitchen | 9 ft ,3 in | 10 ft ,3 in | 9 ft ,3 in x 10 ft ,3 in |
| Main Level | Dining Room | 9 ft ,6 in | 10 ft ,3 in | 9 ft ,6 in x 10 ft ,3 in |
| Main Level | Living Room | 11 ft ,8 in | 21 ft | 11 ft ,8 in x 21 ft |
| Main Level | Bedroom | 9 ft ,3 in | 9 ft ,7 in | 9 ft ,3 in x 9 ft ,7 in |
| Main Level | Primary Bedroom | 12 ft ,9 in | 13 ft ,2 in | 12 ft ,9 in x 13 ft ,2 in |
| Main Level | Bedroom | 6 ft ,6 in | 7 ft ,3 in | 6 ft ,6 in x 7 ft ,3 in |
| Main Level | 4pc Bathroom | 6 ft ,6 in | 7 ft ,3 in | 6 ft ,6 in x 7 ft ,3 in |
| Main Level | Sunroom | 16 ft | 14 ft | 16 ft x 14 ft |
Contact Us
Contact us for more information
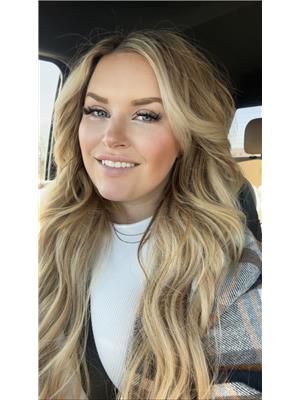
Amy (Amy K) Hudacek
Salesperson
#706-2010 11th Ave
Regina, Saskatchewan S4P 0J3



