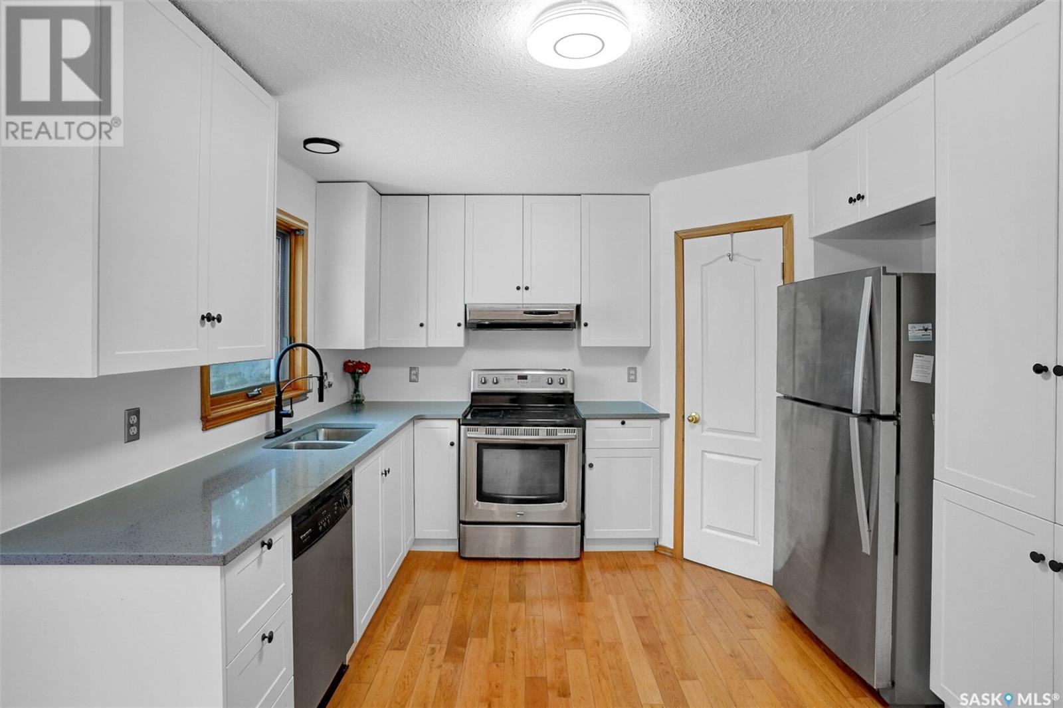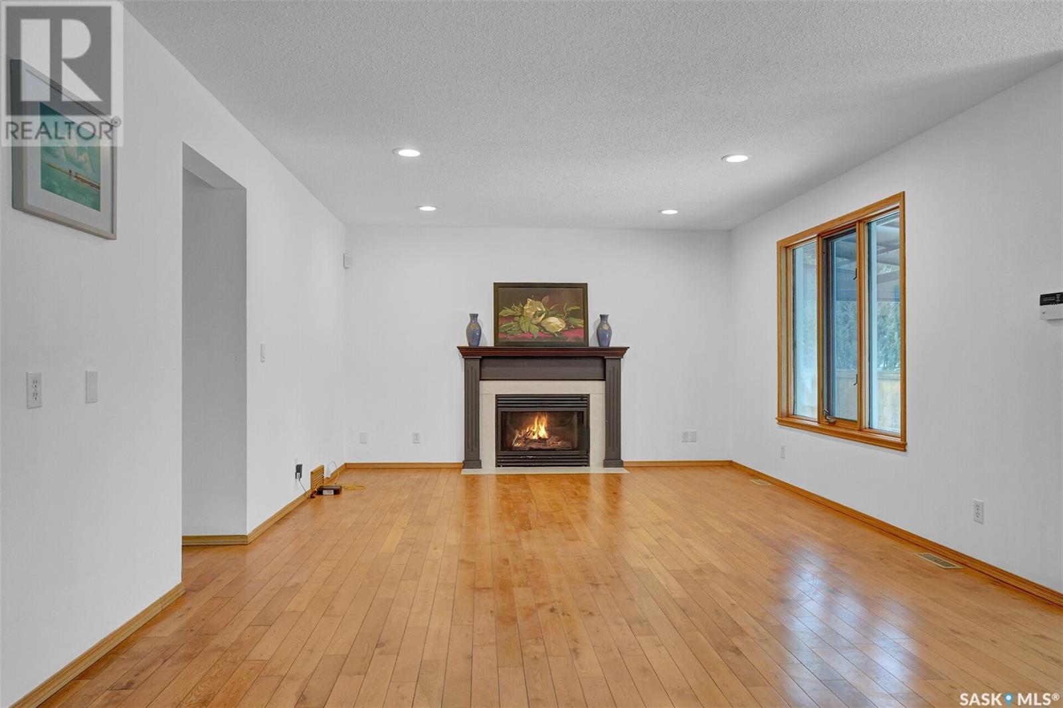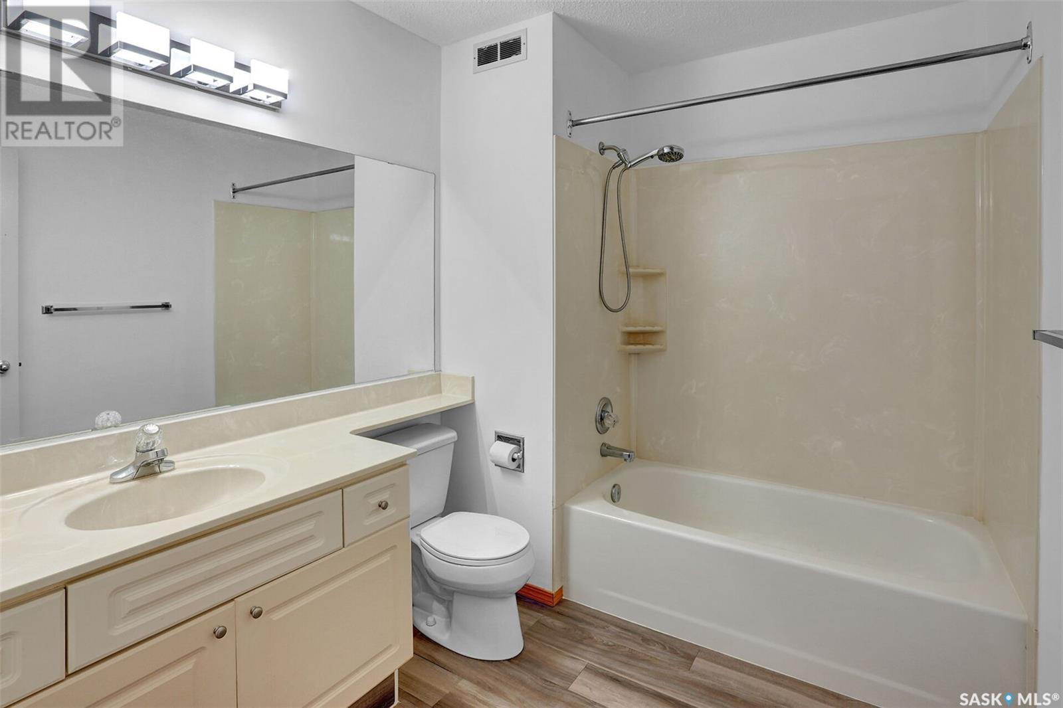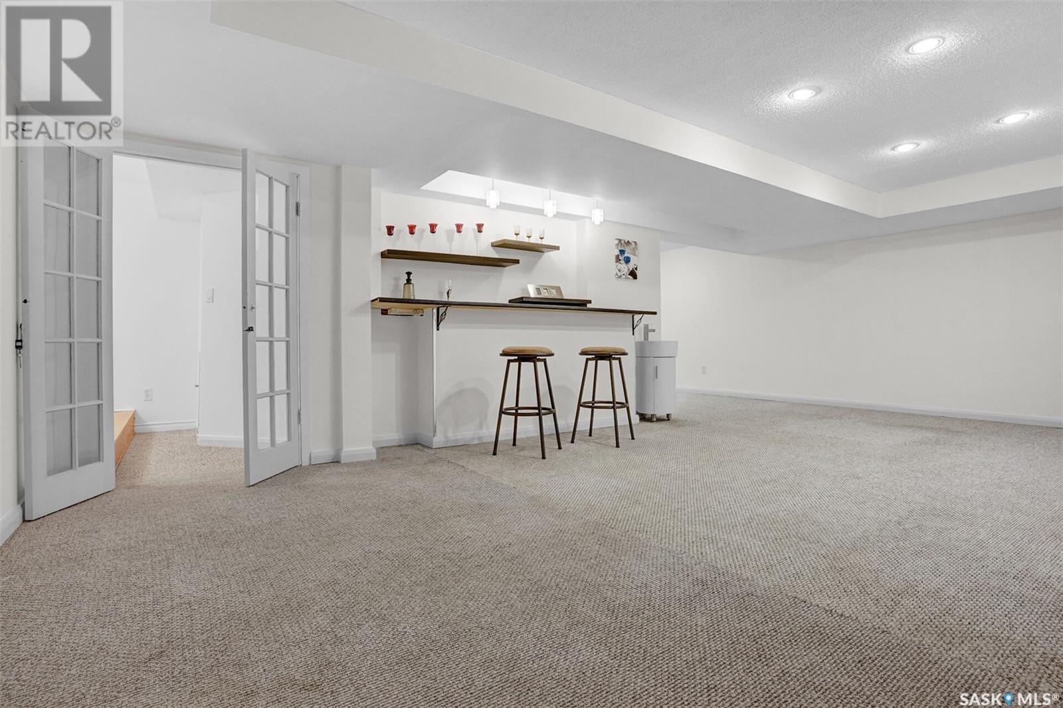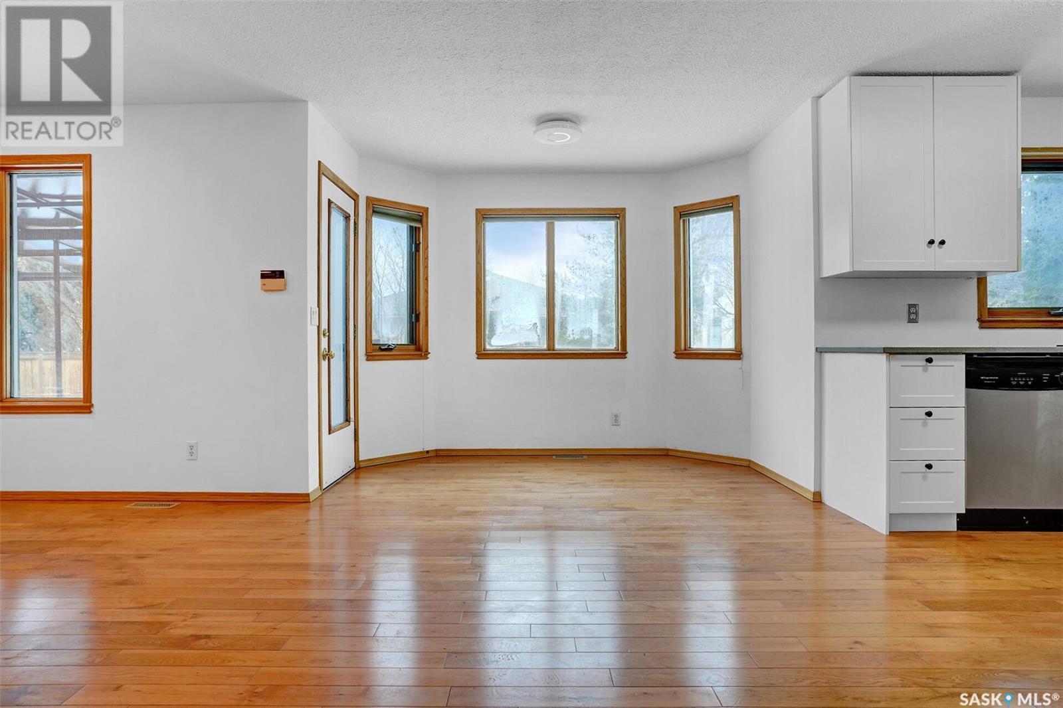11231 Wascana Meadows Regina, Saskatchewan S4V 2V4
$639,000
Over 2300 sqft two storey located in a desirable neighborhood Wascana view! Steps away to the beautiful wascana view park, close to W.S.Hawrylak school and all east amenities. This 4bedrooms and 4baths home features spacious open entry, beautiful hardwood flooring throughout the main floor. Spacious living room with bright windows give lots of natural lights, a good sized of formal dining room, renovated kitchen offers granite counter tops, abundant kitchen cabinets give lots of storage space, a large family room with gas fireplace, off the kitchen, the door leads to the back deck with fence backyard. There’re an office /den, 2pc bath and a laundry room to finish the main floor. Upper level features nice hardwood flooring, 3bedrooms, 2full bath plus a den, the master bedroom features 5pc ensuite has large vanity with double sinks, corner whirl pool tub, separate shower with walk-in closet. The basement is fully developed a huge recreation room, a bedroom, a den, a bar area plus another 3pc bath. Double attached garage. Recently upgraded: A brand new kitchen counter tops with cabinets, newer flooring, new painting. SQ.FT from city assessment, all measurements approximately and B/B should verify. (id:41462)
Property Details
| MLS® Number | SK000107 |
| Property Type | Single Family |
| Neigbourhood | Wascana View |
| Features | Treed, Double Width Or More Driveway |
| Structure | Deck, Patio(s) |
Building
| Bathroom Total | 4 |
| Bedrooms Total | 4 |
| Appliances | Washer, Refrigerator, Dishwasher, Dryer, Garage Door Opener Remote(s), Hood Fan, Stove |
| Architectural Style | 2 Level |
| Basement Development | Finished |
| Basement Type | Full (finished) |
| Constructed Date | 1994 |
| Cooling Type | Central Air Conditioning |
| Fireplace Fuel | Gas |
| Fireplace Present | Yes |
| Fireplace Type | Conventional |
| Heating Fuel | Natural Gas |
| Heating Type | Forced Air |
| Stories Total | 2 |
| Size Interior | 2,318 Ft2 |
| Type | House |
Parking
| Attached Garage | |
| Parking Space(s) | 4 |
Land
| Acreage | No |
| Fence Type | Fence |
| Landscape Features | Lawn, Garden Area |
| Size Irregular | 5963.00 |
| Size Total | 5963 Sqft |
| Size Total Text | 5963 Sqft |
Rooms
| Level | Type | Length | Width | Dimensions |
|---|---|---|---|---|
| Second Level | Bedroom | 13 ft ,1 in | 9 ft ,1 in | 13 ft ,1 in x 9 ft ,1 in |
| Second Level | Bedroom | 11 ft ,7 in | 13 ft ,1 in | 11 ft ,7 in x 13 ft ,1 in |
| Second Level | Primary Bedroom | 12 ft ,1 in | 14 ft ,2 in | 12 ft ,1 in x 14 ft ,2 in |
| Second Level | Den | 12 ft | 13 ft ,1 in | 12 ft x 13 ft ,1 in |
| Second Level | 5pc Ensuite Bath | Measurements not available | ||
| Second Level | 4pc Bathroom | Measurements not available | ||
| Basement | Other | 24 ft ,1 in | 30 ft ,1 in | 24 ft ,1 in x 30 ft ,1 in |
| Basement | Den | 6 ft | 11 ft ,3 in | 6 ft x 11 ft ,3 in |
| Basement | 3pc Bathroom | Measurements not available | ||
| Basement | Bedroom | 13 ft ,2 in | 11 ft ,6 in | 13 ft ,2 in x 11 ft ,6 in |
| Main Level | Living Room | 12 ft | 14 ft | 12 ft x 14 ft |
| Main Level | Dining Room | 9 ft ,9 in | 14 ft | 9 ft ,9 in x 14 ft |
| Main Level | Kitchen/dining Room | Measurements not available | ||
| Main Level | Family Room | 13 ft ,8 in | 14 ft ,5 in | 13 ft ,8 in x 14 ft ,5 in |
| Main Level | Office | 9 ft ,9 in | 9 ft ,9 in | 9 ft ,9 in x 9 ft ,9 in |
| Main Level | 2pc Bathroom | Measurements not available | ||
| Main Level | Other | Measurements not available |
Contact Us
Contact us for more information

Qing Zhang
Salesperson
https://www.sinp.ca/
100-1911 E Truesdale Drive
Regina, Saskatchewan S4V 2N1






