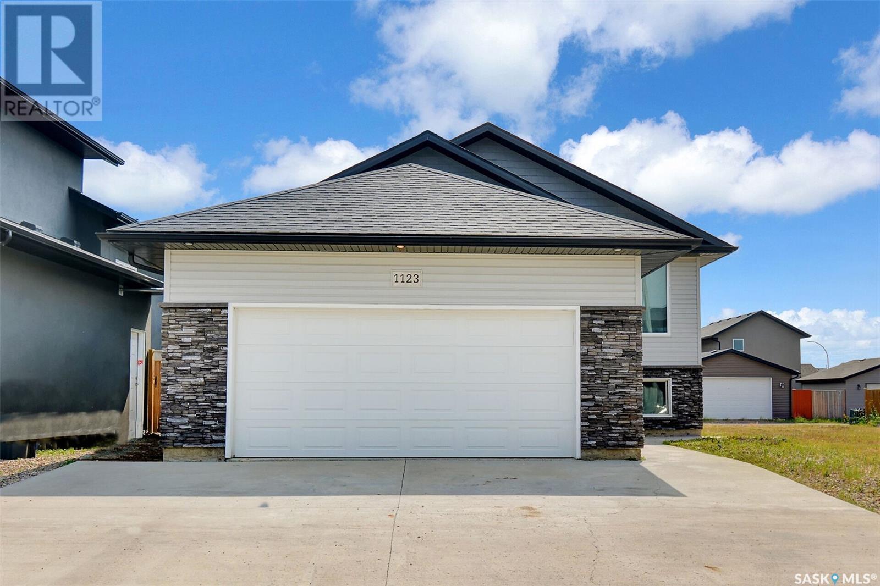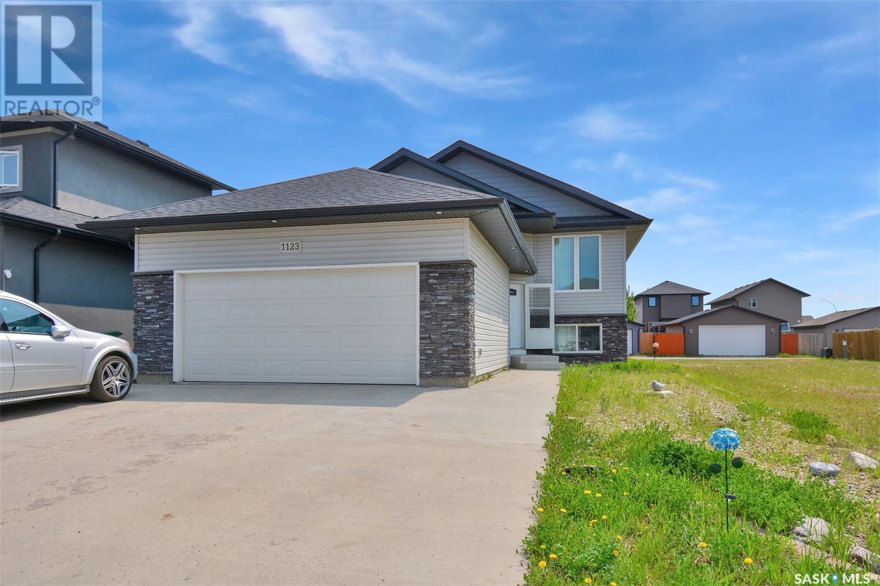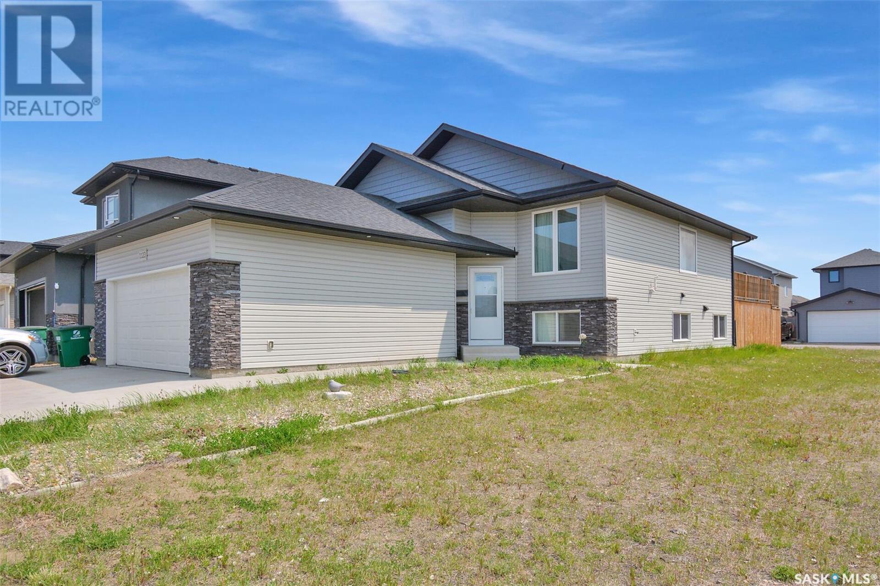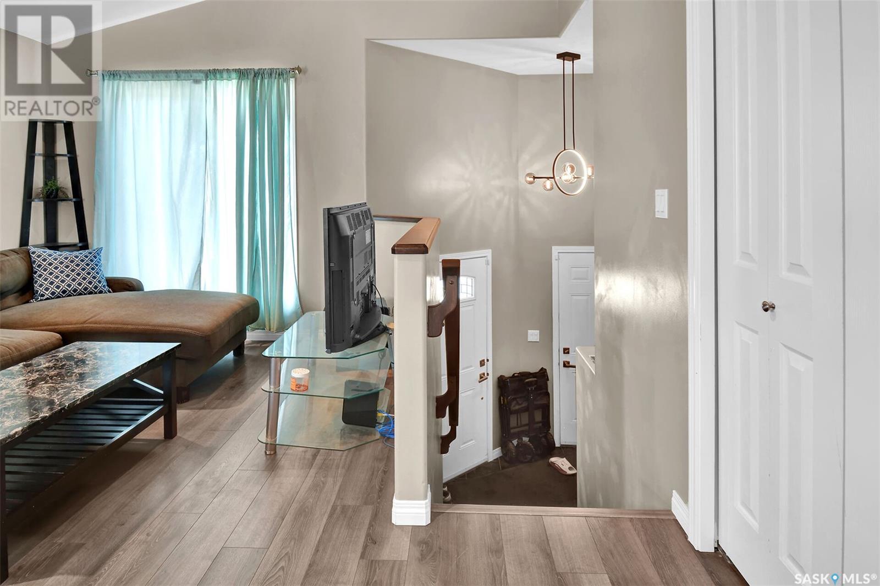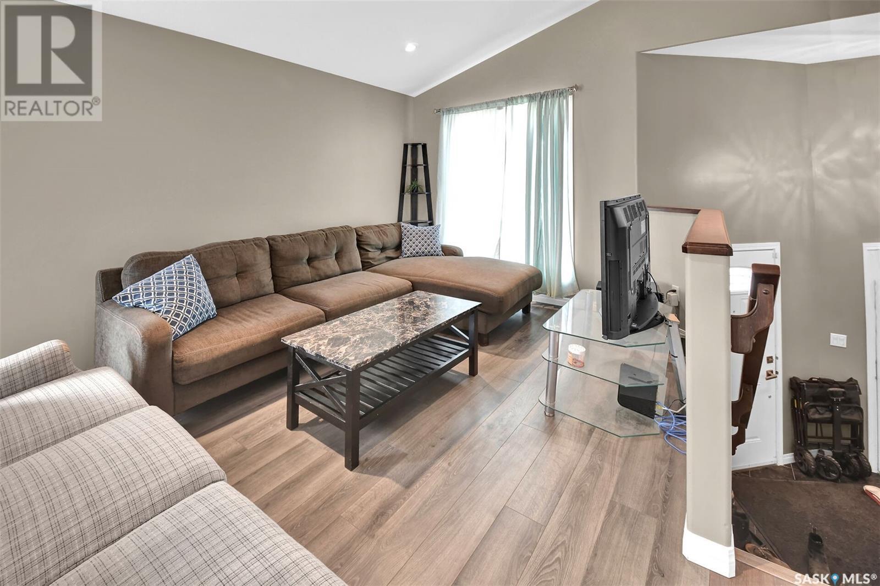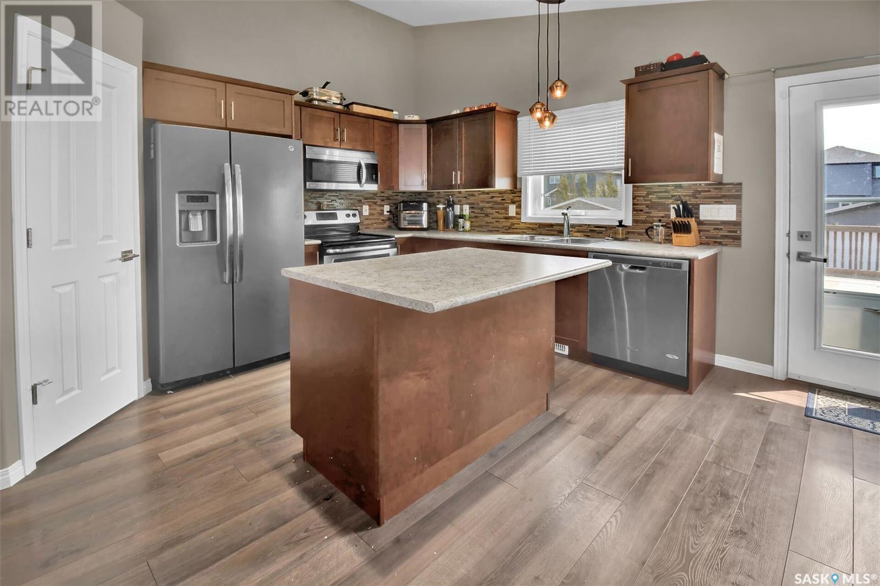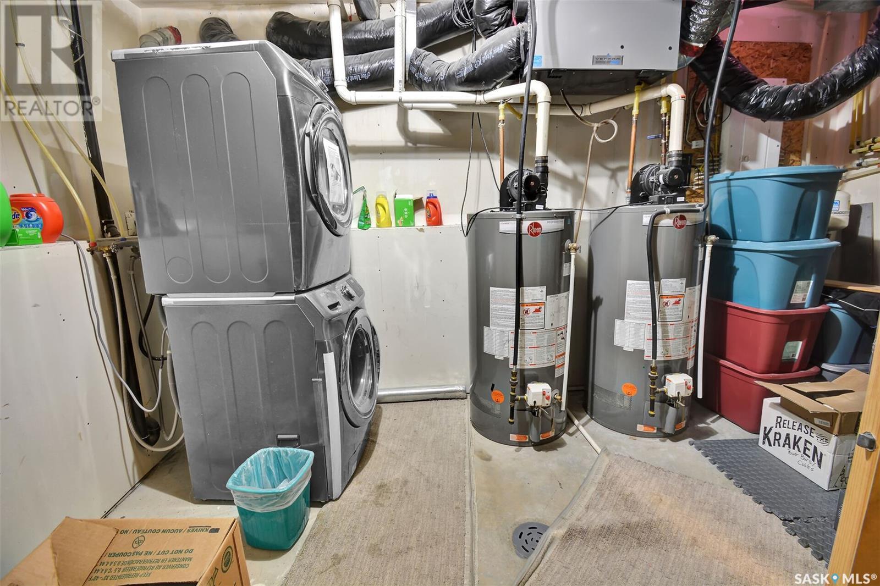1123 Werschner Crescent Saskatoon, Saskatchewan S7V 0A7
$649,900
Great Bi-level house in Rosewood with a two bedroom legal suite. Amazing location with close to many amenities including new Costco and many more, this beautiful two car attached garage and three car driveway house boost three bedroom upstairs with a open concept kitchen/dining and living area. Master is equipped with a ensuite and a walk-in closet. There is a family room in the basement that can be use as a home office. Huge deck in the backyard is also ready for your summer BBQ party. Having a back alley is also a huge benefit parking RV or any toy you have. Also has a two car parking pad for basement suite tenants. Two bedroom legal suite with a bathroom and own laundry in the basement is generating $1450 a month right now and it shows really well. Don't miss this great opportunity to live in the incredible Rosewood neighbourhood with a income generated property. Call your favourite realtor. (id:41462)
Property Details
| MLS® Number | SK007307 |
| Property Type | Single Family |
| Neigbourhood | Rosewood |
| Features | Rectangular |
| Structure | Deck |
Building
| Bathroom Total | 3 |
| Bedrooms Total | 5 |
| Appliances | Washer, Refrigerator, Dryer, Garage Door Opener Remote(s), Stove |
| Architectural Style | Bi-level |
| Basement Development | Finished |
| Basement Type | Full (finished) |
| Constructed Date | 2015 |
| Cooling Type | Central Air Conditioning, Air Exchanger |
| Heating Fuel | Natural Gas |
| Heating Type | Forced Air |
| Size Interior | 1,216 Ft2 |
| Type | House |
Parking
| Attached Garage | |
| Parking Pad | |
| Parking Space(s) | 7 |
Land
| Acreage | No |
| Fence Type | Partially Fenced |
| Size Frontage | 45 Ft |
| Size Irregular | 5805.00 |
| Size Total | 5805 Sqft |
| Size Total Text | 5805 Sqft |
Rooms
| Level | Type | Length | Width | Dimensions |
|---|---|---|---|---|
| Basement | Family Room | 10 ft | 10 ft | 10 ft x 10 ft |
| Basement | Living Room | 15 ft ,10 in | 10 ft ,2 in | 15 ft ,10 in x 10 ft ,2 in |
| Basement | Kitchen/dining Room | 15 ft ,4 in | 10 ft ,2 in | 15 ft ,4 in x 10 ft ,2 in |
| Basement | Bedroom | 11 ft | 9 ft ,5 in | 11 ft x 9 ft ,5 in |
| Basement | Bedroom | 10 ft | 8 ft ,3 in | 10 ft x 8 ft ,3 in |
| Basement | 4pc Bathroom | Measurements not available | ||
| Main Level | Living Room | 10 ft ,4 in | 15 ft ,2 in | 10 ft ,4 in x 15 ft ,2 in |
| Main Level | Kitchen/dining Room | 14 ft ,4 in | 17 ft ,4 in | 14 ft ,4 in x 17 ft ,4 in |
| Main Level | Bedroom | 12 ft | 11 ft ,1 in | 12 ft x 11 ft ,1 in |
| Main Level | 4pc Bathroom | Measurements not available | ||
| Main Level | Bedroom | 9 ft ,6 in | 10 ft | 9 ft ,6 in x 10 ft |
| Main Level | Bedroom | 11 ft ,6 in | 10 ft | 11 ft ,6 in x 10 ft |
| Main Level | 4pc Bathroom | Measurements not available |
Contact Us
Contact us for more information
Faruq Hossain
Salesperson
714 Duchess Street
Saskatoon, Saskatchewan S7K 0R3



