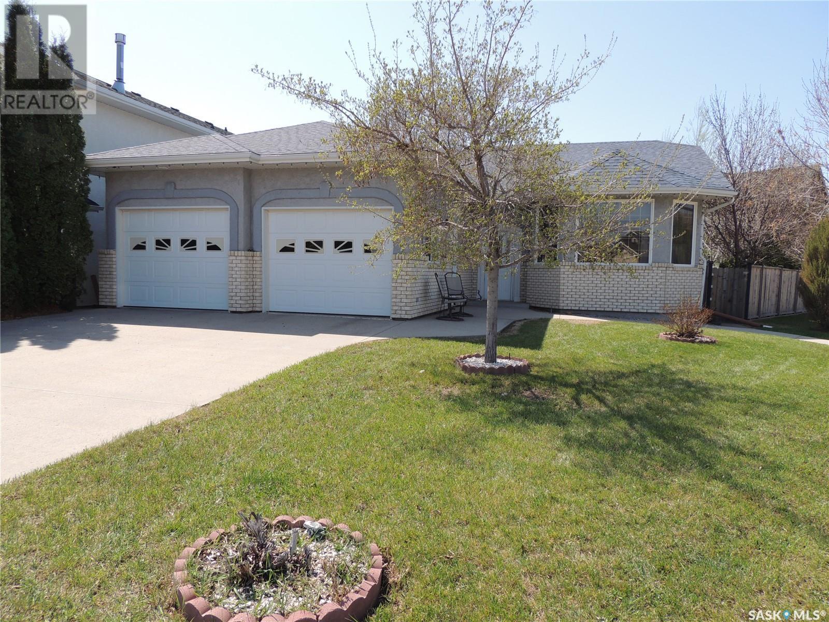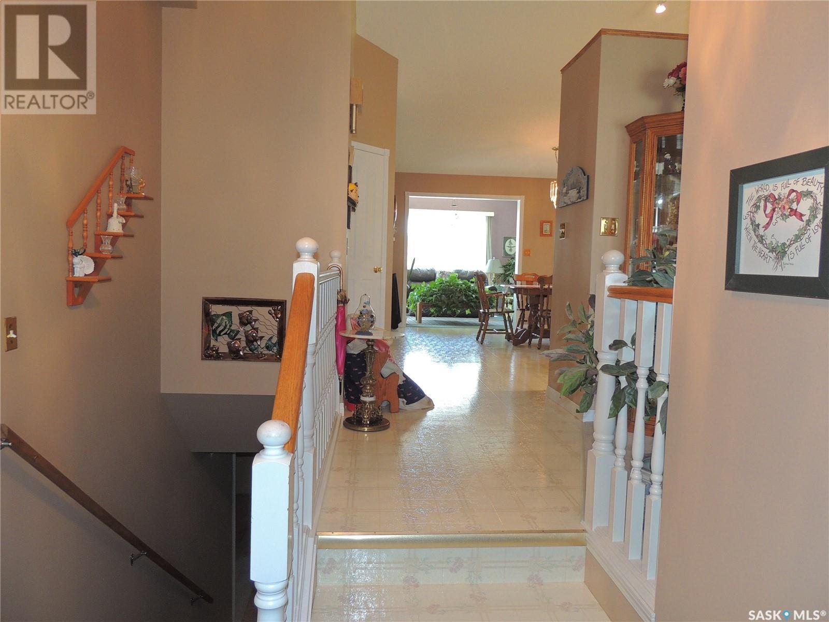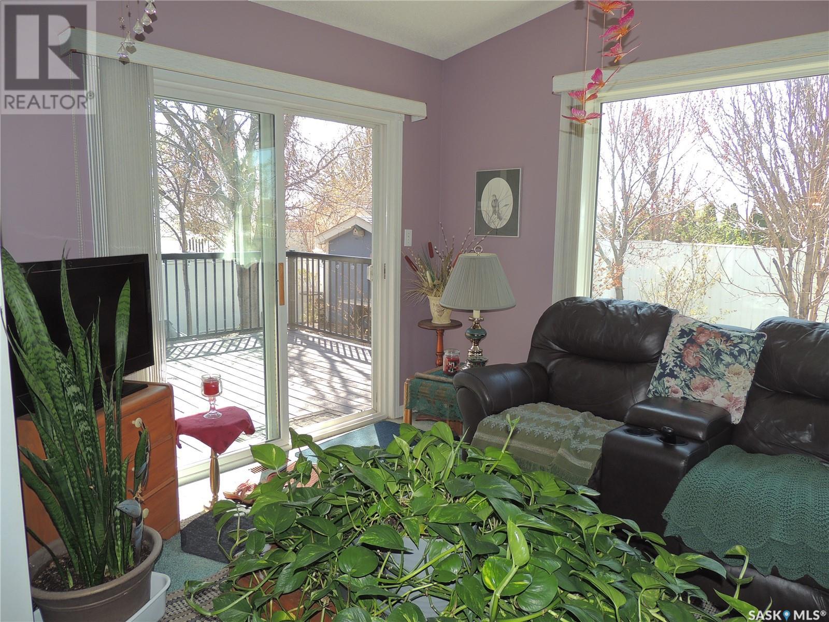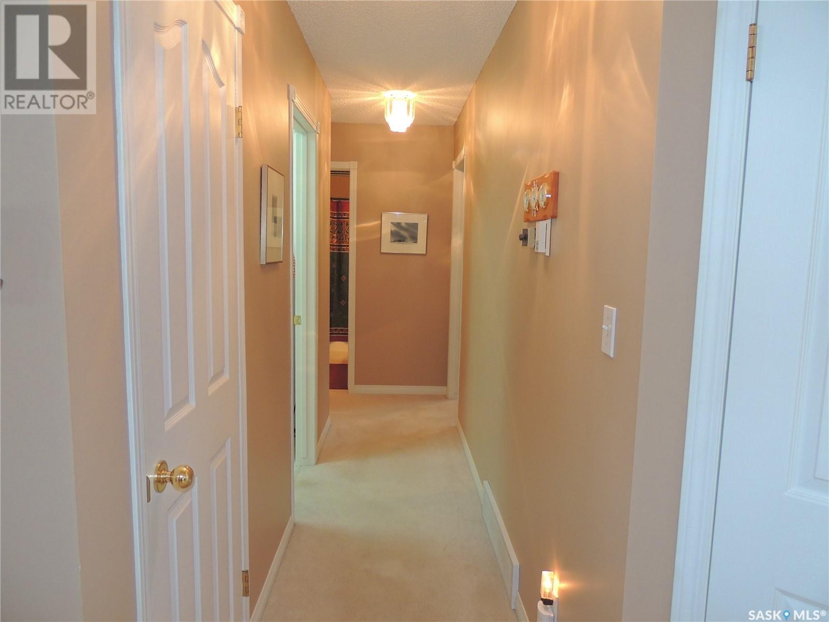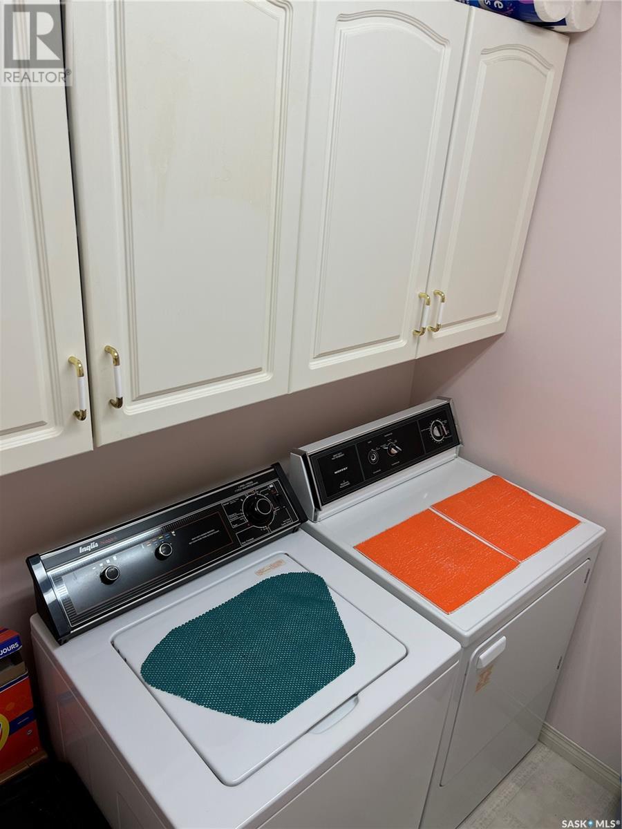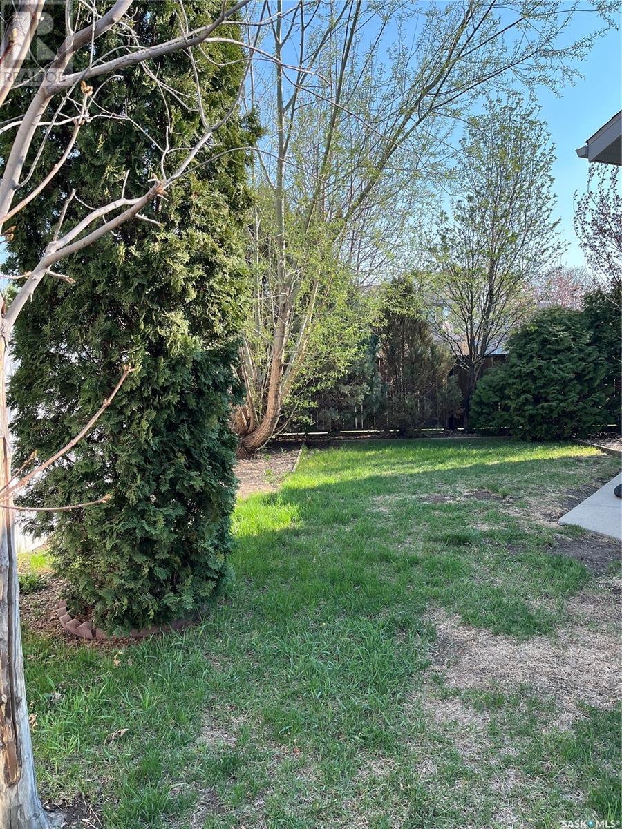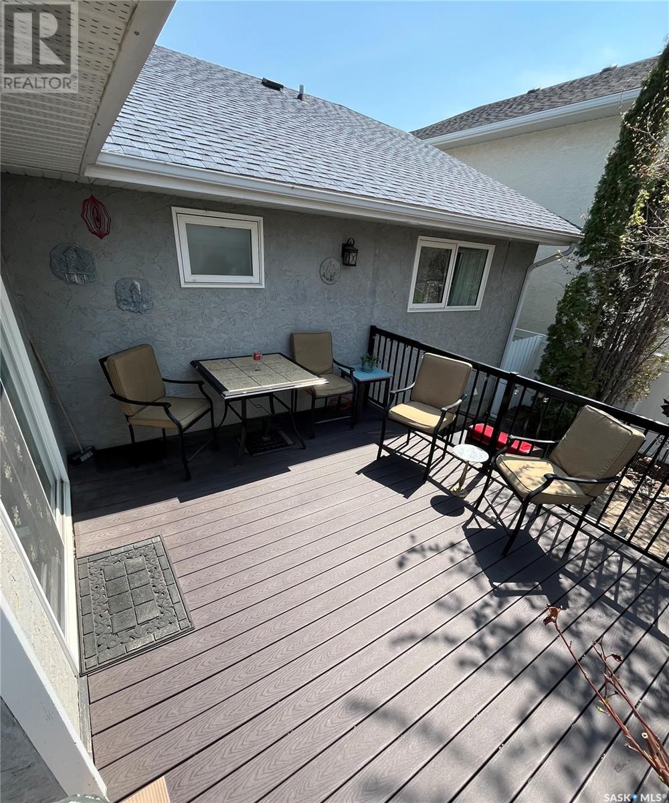2 Bedroom
2 Bathroom
1,649 ft2
Bungalow
Fireplace
Central Air Conditioning
Forced Air
Lawn
$479,000
This home is located on the corner of a quite bay on Taisey Cr in Pleasantdale. The home has a fully fenced manicured yard with a rear deck patio and shed. You enter the home in a large foyer with direct access to the garage and basement. The living room faces the front of the home and features a gas fireplace. The kitchen has an island and stainless steel appliances. There is a built in desk and corner pantry. The dining area has a sunroom off it it with access to the rear deck. The home has a main floor laundry room. The main bedroom has a walk in closet and full bathroom with linen closet. There is a second bedroom with walk in closet and full bathroom on the main floor. The basement is wide open with the exterior walls already drywalled, and subfloor installed. (id:41462)
Property Details
|
MLS® Number |
SK005047 |
|
Property Type |
Single Family |
|
Neigbourhood |
Pleasantdale |
|
Features |
Treed, Irregular Lot Size, Double Width Or More Driveway |
|
Structure |
Deck |
Building
|
Bathroom Total |
2 |
|
Bedrooms Total |
2 |
|
Appliances |
Washer, Refrigerator, Dishwasher, Microwave, Window Coverings, Garage Door Opener Remote(s), Storage Shed, Stove |
|
Architectural Style |
Bungalow |
|
Basement Development |
Partially Finished |
|
Basement Type |
Partial (partially Finished) |
|
Constructed Date |
1997 |
|
Cooling Type |
Central Air Conditioning |
|
Fireplace Fuel |
Gas |
|
Fireplace Present |
Yes |
|
Fireplace Type |
Conventional |
|
Heating Fuel |
Natural Gas |
|
Heating Type |
Forced Air |
|
Stories Total |
1 |
|
Size Interior |
1,649 Ft2 |
|
Type |
House |
Parking
|
Attached Garage | |
|
Parking Space(s) |
2 |
Land
|
Acreage |
No |
|
Fence Type |
Fence |
|
Landscape Features |
Lawn |
|
Size Irregular |
0.17 |
|
Size Total |
0.17 Ac |
|
Size Total Text |
0.17 Ac |
Rooms
| Level | Type | Length | Width | Dimensions |
|---|
|
Basement |
Living Room | | |
Measurements not available |
|
Main Level |
Foyer | | |
9'1 x 6'2 |
|
Main Level |
Other | | |
19'0 x 12'10 |
|
Main Level |
Kitchen | | |
10'5 x 11'3 |
|
Main Level |
Sunroom | | |
13'0 x 9'4 |
|
Main Level |
Bedroom | | |
12'11 x 13'0 |
|
Main Level |
4pc Bathroom | | |
9'9 x 5'7 |
|
Main Level |
Bedroom | | |
12'9 x 9'6 |
|
Main Level |
4pc Bathroom | | |
9'4 x 5'0 |
|
Main Level |
Laundry Room | | |
7'0 x 7'2 |
|
Main Level |
Dining Room | | |
17'5 x 8'1 |



