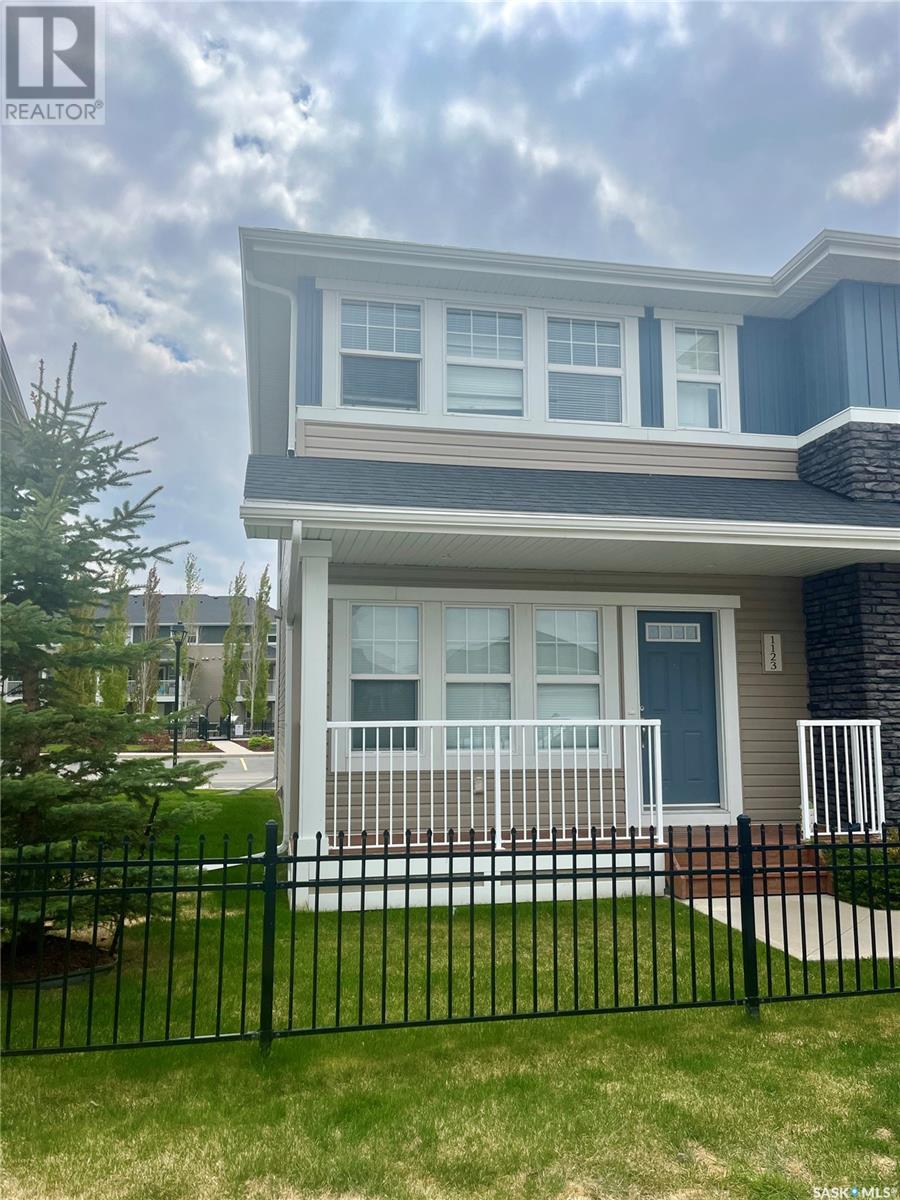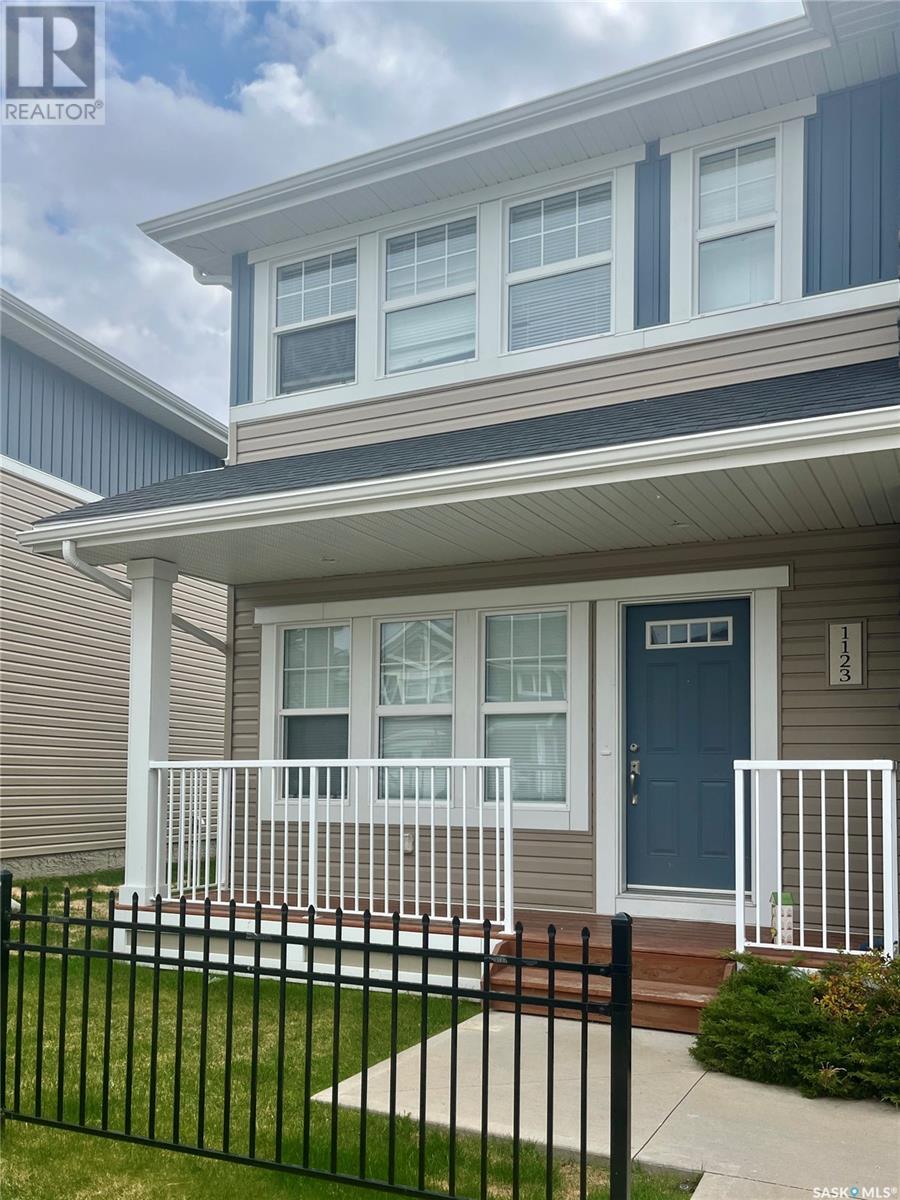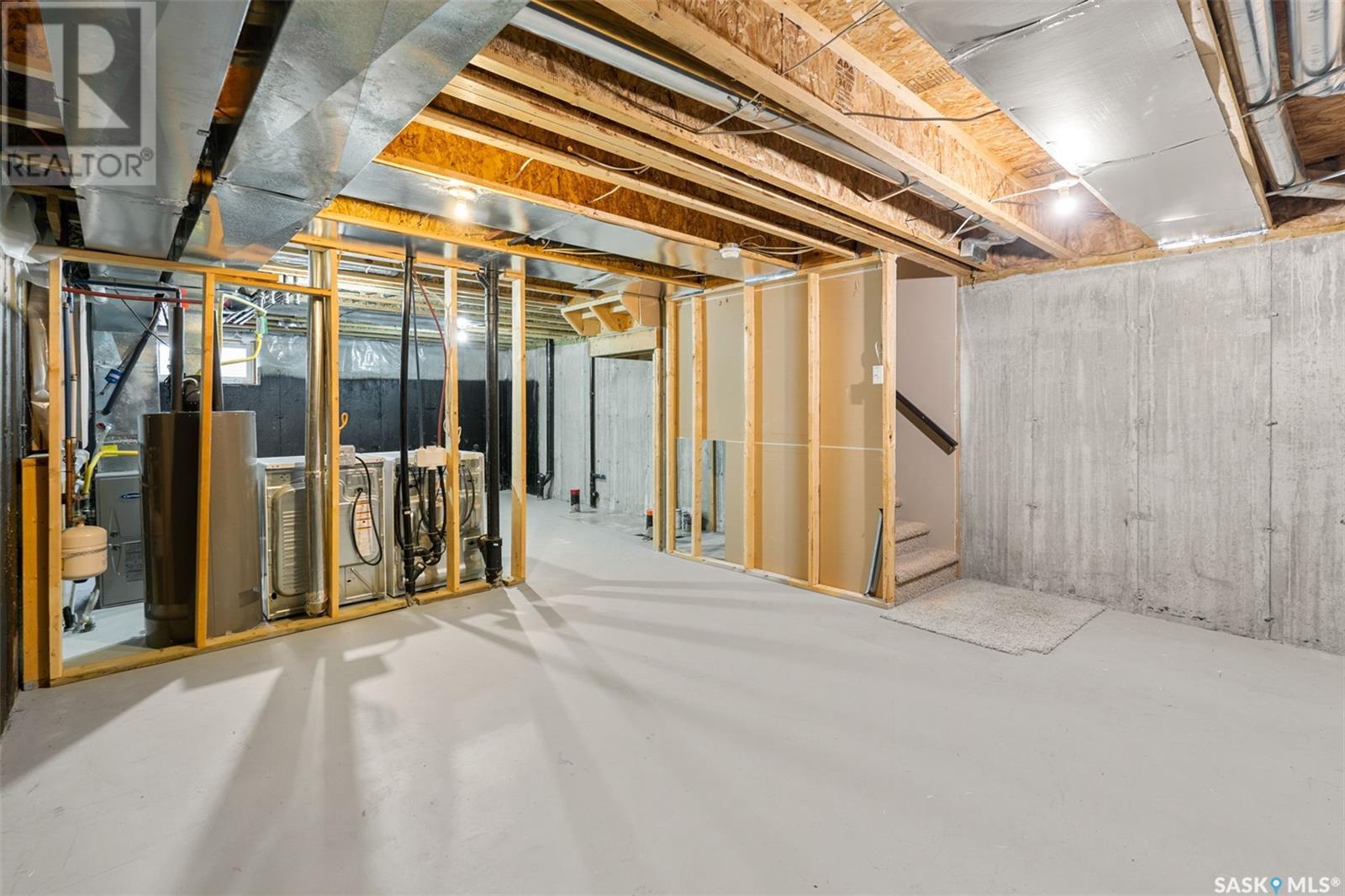1123 Kolynchuk Link Saskatoon, Saskatchewan S7T 0X5
$374,900Maintenance,
$258 Monthly
Maintenance,
$258 MonthlyThis excellent 3-bedroom, 2-bath corner unit townhouse is ideally located in the sought-after Stonebridge neighbourhood. The main floor features an open concept layout with laminate flooring, 9-foot ceilings, a modern kitchen complete with quartz countertops, stainless steel appliances and island seating, as well as a convenient 2-piece bath. Upstairs, you'll find three bedrooms, including a generous master suite with a walk-in closet. The basement is ready for your personal ideas. There are two parking spaces located directly behind the home, and two pets are allowed with approval. Don’t miss your chance—contact your agent to schedule a viewing today! (id:41462)
Property Details
| MLS® Number | SK006945 |
| Property Type | Single Family |
| Neigbourhood | Stonebridge |
| Community Features | Pets Allowed With Restrictions |
| Structure | Deck |
Building
| Bathroom Total | 2 |
| Bedrooms Total | 3 |
| Appliances | Washer, Refrigerator, Dishwasher, Dryer, Window Coverings, Hood Fan, Stove |
| Architectural Style | 2 Level |
| Basement Development | Unfinished |
| Basement Type | Full (unfinished) |
| Constructed Date | 2015 |
| Cooling Type | Central Air Conditioning |
| Heating Fuel | Natural Gas |
| Heating Type | Forced Air |
| Stories Total | 2 |
| Size Interior | 1,200 Ft2 |
| Type | Row / Townhouse |
Parking
| Surfaced | 2 |
| Parking Space(s) | 2 |
Land
| Acreage | No |
| Fence Type | Partially Fenced |
| Landscape Features | Lawn |
Rooms
| Level | Type | Length | Width | Dimensions |
|---|---|---|---|---|
| Second Level | Primary Bedroom | 13 ft ,5 in | 12 ft ,6 in | 13 ft ,5 in x 12 ft ,6 in |
| Second Level | Bedroom | 11 ft ,9 in | 8 ft ,7 in | 11 ft ,9 in x 8 ft ,7 in |
| Second Level | Bedroom | 11 ft ,8 in | 8 ft ,4 in | 11 ft ,8 in x 8 ft ,4 in |
| Second Level | 4pc Bathroom | Measurements not available | ||
| Main Level | Living Room | 13 ft ,4 in | 12 ft ,4 in | 13 ft ,4 in x 12 ft ,4 in |
| Main Level | Kitchen | 11 ft ,1 in | 10 ft ,6 in | 11 ft ,1 in x 10 ft ,6 in |
| Main Level | Dining Room | 11 ft ,8 in | 9 ft ,8 in | 11 ft ,8 in x 9 ft ,8 in |
| Main Level | 2pc Bathroom | Measurements not available |
Contact Us
Contact us for more information

Shaun Renneberg
Salesperson
https://www.rennebergrealty.com/
https://www.facebook.com/JesseRennebergRealtor/
3032 Louise Street
Saskatoon, Saskatchewan S7J 3L8
Jesse Renneberg
Salesperson
https://www.jesserenneberg.com/
https://www.facebook.com/JesseRennebergRealtor
https://www.instagram.com/saskrealestate/?hl=en
https://www.linkedin.com/in/jesse-renneberg-949bb579/?originalSubdomain=ca
3032 Louise Street
Saskatoon, Saskatchewan S7J 3L8



































