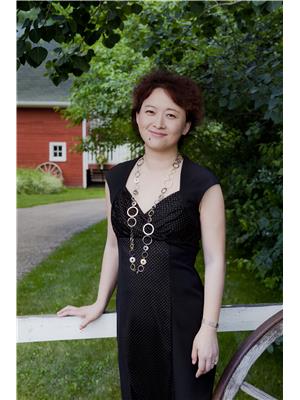1123 Hargreaves Way Saskatoon, Saskatchewan S7L 0A1
$629,900
Welcome to this meticulously kept 6 bed-room, 4 bath bi-level including a 2-bedroom basement suite in the sought after in Hampton Village, close to business Centre, school and surrounded by gorgeous parks & walking trails! 1246 square feet of thoughtfully designed living space on the main-floor and around 2500 sqft of total built up area including the revenue generating suite, this inviting home offers the perfect blend of comfort, functionality, and style. You’ll appreciate the eye-catching vinyl and stone exterior, triple width main concrete driveway and a direct entry with an insulated attached two-car garage. Step inside to discover 9-foot ceilings on the main that enhance the home’s bright and airy open-concept layout. Sunlight pours in through large windows, illuminating the spacious living and dining areas, equipped with the sun-stop window treatments with a double layer in bed rooms for comfort making it a perfect setting for relaxing. Open concept kitchen, with modern quartz island, countertops and stainless-steel appliances coupled with dining area leads to the beautiful large composite deck with tempered black-glass and railing - ideal for summer barbecues or quiet evenings overlooking the expansive, fully fenced backyard with a play-station for kids. Primary bedroom has a walk-in closet and an attached 3-piece bathroom and another 4-piece common full bath for the other 2 bedrooms on the main floor. Additional bonus room with an attached 4-piece bath and the laundry for the owner, downstairs. Two-bedroom basement suite with a concrete side way paved and a separate side entrance along with its own laundry facilities-offering an immediate mortgage help or comfortable space for extended family. Basement tenants are on month-to-month lease and like to stay if you want. Central air conditioning & air exchanger, brand new quality carpets installed this week, exce... As per the Seller’s direction, all offers will be presented on 2025-07-23 at 2:00 PM (id:41462)
Property Details
| MLS® Number | SK013111 |
| Property Type | Single Family |
| Neigbourhood | Hampton Village |
| Features | Rectangular |
| Structure | Deck |
Building
| Bathroom Total | 4 |
| Bedrooms Total | 5 |
| Appliances | Washer, Refrigerator, Dishwasher, Dryer, Stove |
| Architectural Style | Bi-level |
| Basement Development | Finished |
| Basement Type | Full (finished) |
| Constructed Date | 2013 |
| Cooling Type | Central Air Conditioning |
| Heating Type | Forced Air |
| Size Interior | 1,246 Ft2 |
| Type | House |
Parking
| Attached Garage | |
| Parking Space(s) | 4 |
Land
| Acreage | No |
| Size Frontage | 49 Ft |
| Size Irregular | 5650.00 |
| Size Total | 5650 Sqft |
| Size Total Text | 5650 Sqft |
Rooms
| Level | Type | Length | Width | Dimensions |
|---|---|---|---|---|
| Basement | Family Room | 10 ft ,6 in | 13 ft ,7 in | 10 ft ,6 in x 13 ft ,7 in |
| Basement | 4pc Bathroom | Measurements not available | ||
| Basement | Living Room | 10 ft ,6 in | 13 ft ,6 in | 10 ft ,6 in x 13 ft ,6 in |
| Basement | Kitchen | 7 ft ,4 in | 11 ft ,8 in | 7 ft ,4 in x 11 ft ,8 in |
| Basement | Bedroom | 9 ft ,1 in | 8 ft ,1 in | 9 ft ,1 in x 8 ft ,1 in |
| Basement | Bedroom | 12 ft ,3 in | 11 ft ,1 in | 12 ft ,3 in x 11 ft ,1 in |
| Basement | 4pc Bathroom | Measurements not available | ||
| Basement | Other | 7 ft ,8 in | 13 ft ,8 in | 7 ft ,8 in x 13 ft ,8 in |
| Main Level | Living Room | 19 ft | 11 ft ,8 in | 19 ft x 11 ft ,8 in |
| Main Level | Kitchen | 9 ft ,6 in | 11 ft | 9 ft ,6 in x 11 ft |
| Main Level | Dining Room | 11 ft ,1 in | 9 ft ,9 in | 11 ft ,1 in x 9 ft ,9 in |
| Main Level | Primary Bedroom | 11 ft | 11 ft ,1 in | 11 ft x 11 ft ,1 in |
| Main Level | Bedroom | 11 ft ,7 in | 11 ft ,5 in | 11 ft ,7 in x 11 ft ,5 in |
| Main Level | Bedroom | 10 ft ,4 in | 11 ft ,7 in | 10 ft ,4 in x 11 ft ,7 in |
| Main Level | 3pc Ensuite Bath | Measurements not available | ||
| Main Level | 4pc Bathroom | Measurements not available |
Contact Us
Contact us for more information

May Liang
Salesperson
1106 8th St E
Saskatoon, Saskatchewan S7H 0S4















































