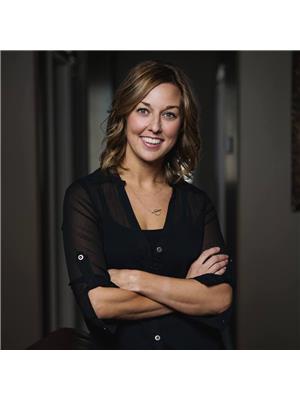1122 Main Street Moosomin, Saskatchewan S0G 3N0
$215,000
Welcome to this MOVE-IN READY and AFFORDABLE home! This well-kept home has the most beautiful yard; private, full of trees, and nicely landscaped. There's even a detached single car garage and lots of parking space! Inside this cute home you'll find a spacious living room, galley kitchen with trendy cabinetry, and a dining area complete with original French doors. There's also a 4pc bathroom featuring a jet tub along with 2 bedrooms, one of which is the huge master bedroom with a walk-in closet! There's an additional space near the bedrooms that would make the perfect little office! The basement provides an additional bedroom/den, 2pc bathroom, and a ton of storage space!! That's not all this cute home offers; my favourite part is easily the screened in sunroom. You can sit out here and enjoy the peacefulness and not have to worry about the bugs! BONUSES INCLUDE:central air, central vac, Ultra HE furnace, water softener, and water heater (new in Aug 2024)! Call today to view! (id:41462)
Property Details
| MLS® Number | SK011862 |
| Property Type | Single Family |
| Features | Treed, Rectangular, Sump Pump |
| Structure | Patio(s) |
Building
| Bathroom Total | 2 |
| Bedrooms Total | 3 |
| Appliances | Washer, Refrigerator, Dryer, Microwave, Window Coverings, Stove |
| Architectural Style | Bungalow |
| Basement Development | Partially Finished |
| Basement Type | Full (partially Finished) |
| Constructed Date | 1922 |
| Cooling Type | Central Air Conditioning |
| Heating Fuel | Natural Gas |
| Heating Type | Forced Air |
| Stories Total | 1 |
| Size Interior | 1,136 Ft2 |
| Type | House |
Parking
| Detached Garage | |
| Gravel | |
| Parking Space(s) | 4 |
Land
| Acreage | No |
| Landscape Features | Lawn, Garden Area |
| Size Frontage | 90 Ft |
| Size Irregular | 12150.00 |
| Size Total | 12150 Sqft |
| Size Total Text | 12150 Sqft |
Rooms
| Level | Type | Length | Width | Dimensions |
|---|---|---|---|---|
| Basement | Other | 15'10" x 22'5" | ||
| Basement | Bedroom | 7'8" x 13' | ||
| Basement | 2pc Bathroom | - x - | ||
| Basement | Storage | 7'4" x 7'5" | ||
| Main Level | Kitchen | 9'4" x 15'3" | ||
| Main Level | 4pc Bathroom | - x - | ||
| Main Level | Bedroom | 9'3" x 9'6" | ||
| Main Level | Living Room | 15'3" x 13'3" | ||
| Main Level | Dining Room | 13' x 11'6" | ||
| Main Level | Other | 7'6" x 9'6" | ||
| Main Level | Bedroom | 19'6" x 15' |
Contact Us
Contact us for more information

Kimberly Setrum
Associate Broker
https://kimsetrumrealty.ca/
640 Main Street
Moosomin, Saskatchewan S0G 3N0

































