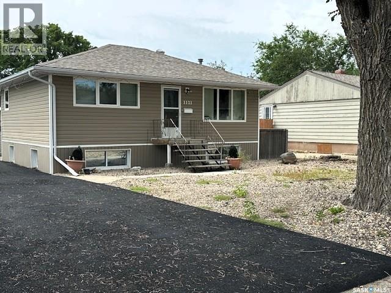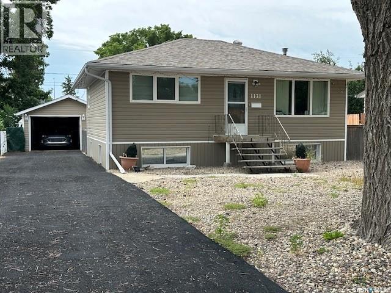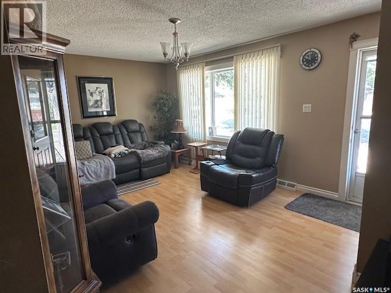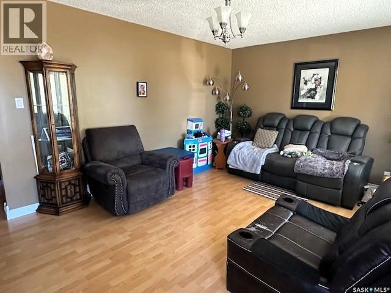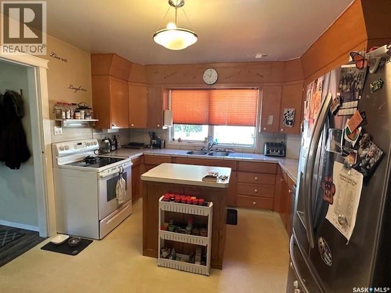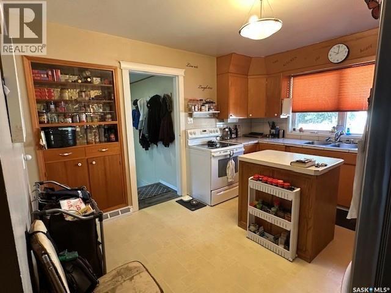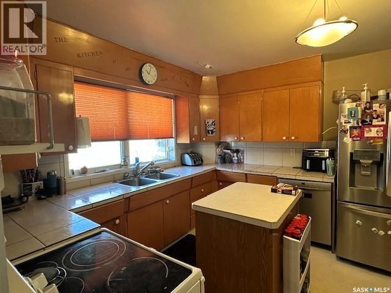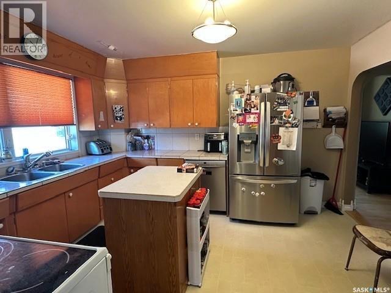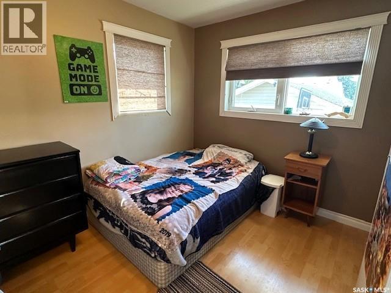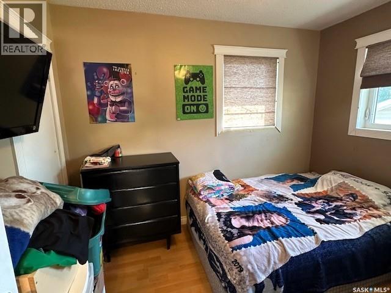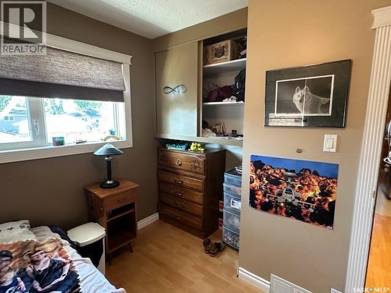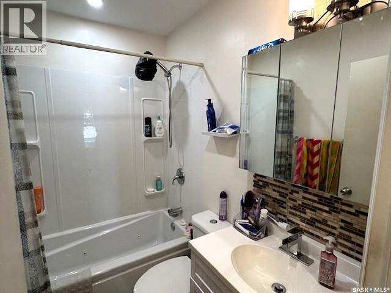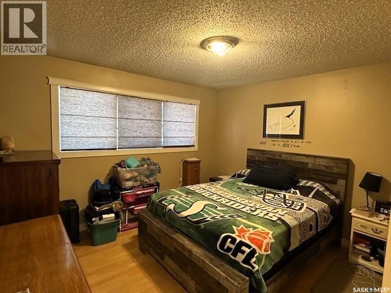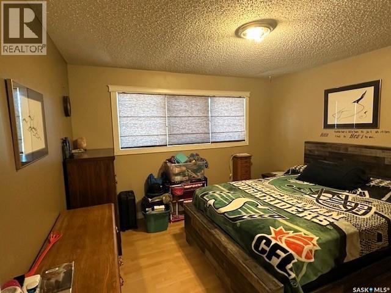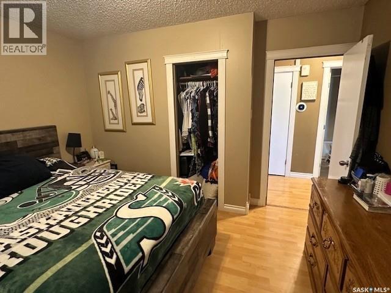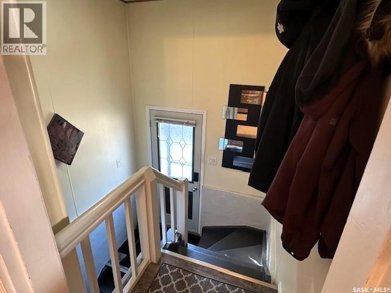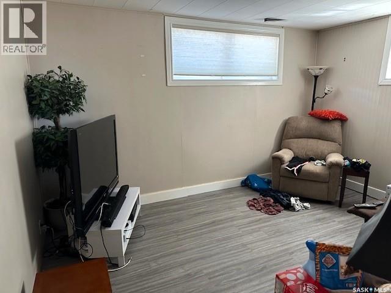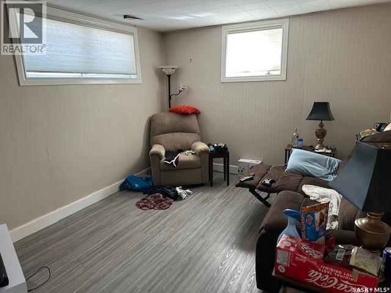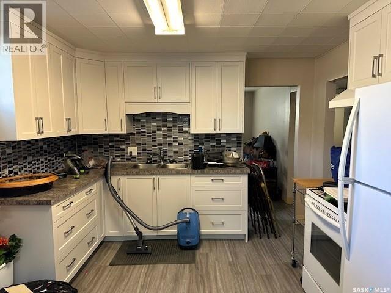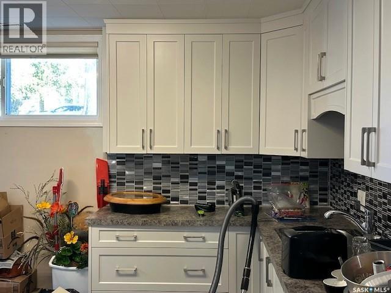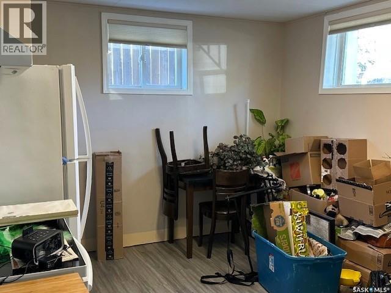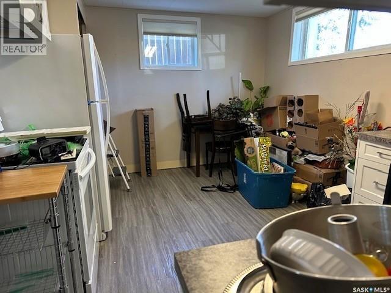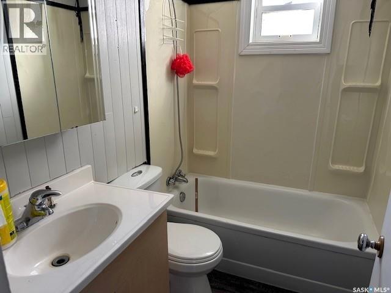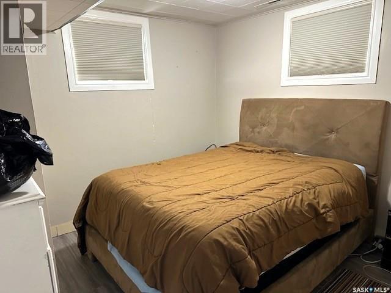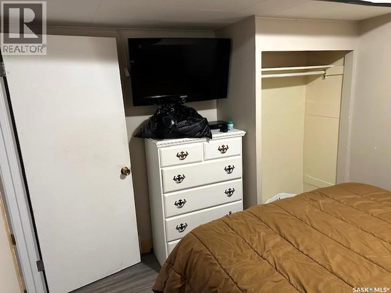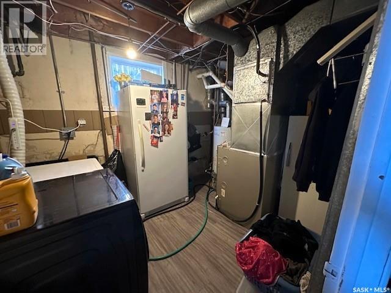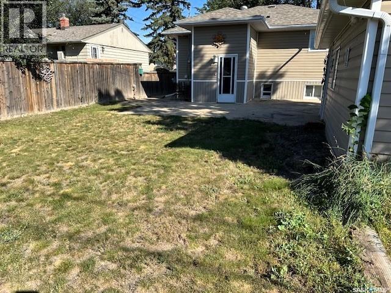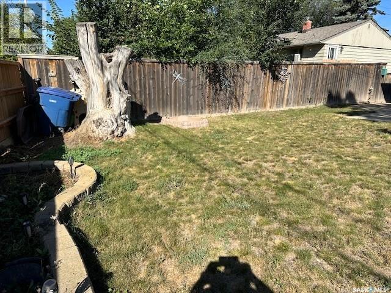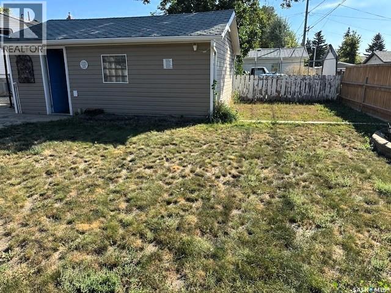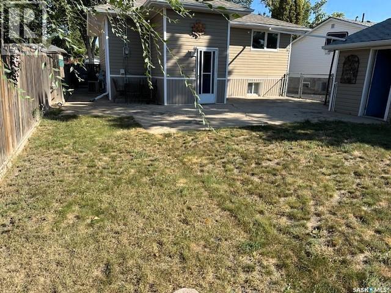1121 Montgomery Street Moose Jaw, Saskatchewan S6H 2X2
$200,000
Welcome to this versatile bungalow located in a quiet northwest neighborhood. Offering plenty of potential, this home features a 2-bedroom main floor plus a 1-bedroom non-regulation basement suite — ideal for extended family or as a future rental opportunity. The main floor offers a spacious living room with a large picture window, a functional kitchen with built in china cabinet, two good-sized bedrooms, and a 4-piece bathroom. Downstairs, the basement suite includes a large kitchen, roomy living area, oversized bedroom, and a 4-piece bathroom. Laundry and mechanical are also located on this level, including a high-efficiency furnace and central air conditioning. Outside, the backyard is fully fenced and landscaped, with a single detached garage and a rubber driveway adding convenience for parking and storage. Please note: appliances are not included, and the kitchen island will not remain with the home. The property does require some TLC and updates, making it an excellent opportunity for buyers looking to take on a project and create value through improvements. With its flexible layout and income potential, this home is ready and waiting for you. Contact your agent today to schedule a walk thru. (id:41462)
Property Details
| MLS® Number | SK016712 |
| Property Type | Single Family |
| Neigbourhood | Palliser |
Building
| Bathroom Total | 2 |
| Bedrooms Total | 3 |
| Architectural Style | Bungalow |
| Basement Development | Finished |
| Basement Type | Full (finished) |
| Constructed Date | 1954 |
| Heating Fuel | Natural Gas |
| Heating Type | Forced Air |
| Stories Total | 1 |
| Size Interior | 784 Ft2 |
| Type | House |
Parking
| Detached Garage | |
| Parking Space(s) | 3 |
Land
| Acreage | No |
| Fence Type | Fence |
| Landscape Features | Lawn |
| Size Frontage | 50 Ft |
| Size Irregular | 5400.00 |
| Size Total | 5400 Sqft |
| Size Total Text | 5400 Sqft |
Rooms
| Level | Type | Length | Width | Dimensions |
|---|---|---|---|---|
| Basement | Kitchen | 10 ft ,8 in | 14 ft ,3 in | 10 ft ,8 in x 14 ft ,3 in |
| Basement | Living Room | 13 ft | 10 ft ,9 in | 13 ft x 10 ft ,9 in |
| Basement | 4pc Bathroom | x x x | ||
| Basement | Bedroom | 10 ft ,6 in | 9 ft ,6 in | 10 ft ,6 in x 9 ft ,6 in |
| Basement | Laundry Room | x x x | ||
| Basement | Other | x x x | ||
| Main Level | Living Room | 17 ft | 11 ft ,6 in | 17 ft x 11 ft ,6 in |
| Main Level | Kitchen | 13 ft | 11 ft ,3 in | 13 ft x 11 ft ,3 in |
| Main Level | Bedroom | 11 ft ,9 in | 10 ft ,6 in | 11 ft ,9 in x 10 ft ,6 in |
| Main Level | 4pc Bathroom | x x x | ||
| Main Level | Bedroom | 10 ft ,3 in | 7 ft ,9 in | 10 ft ,3 in x 7 ft ,9 in |
Contact Us
Contact us for more information
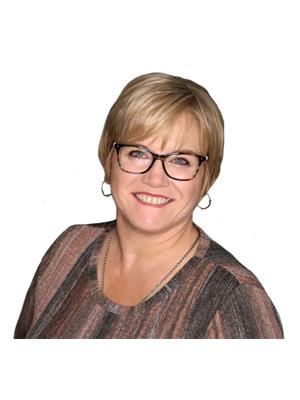
Roberta Peakman
Associate Broker
https://www.robertapeakman.ca/
#706-2010 11th Ave
Regina, Saskatchewan S4P 0J3



